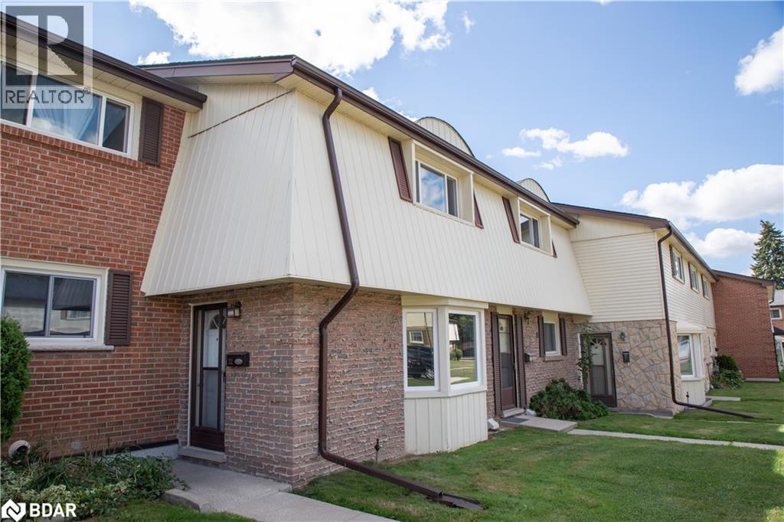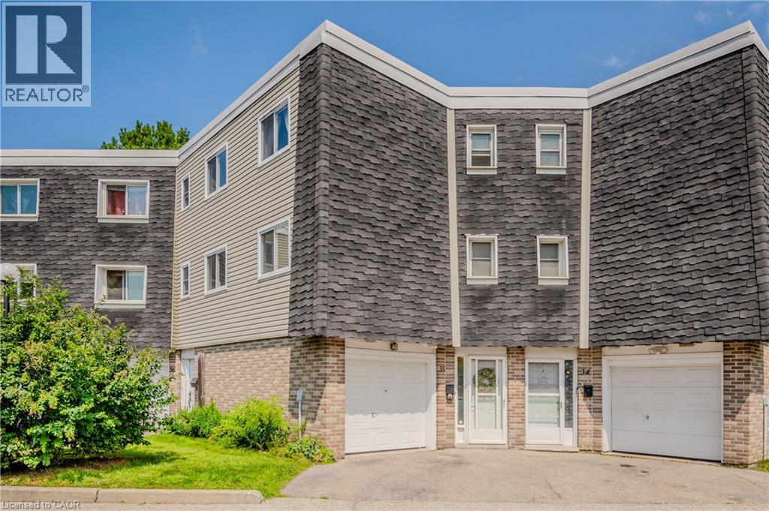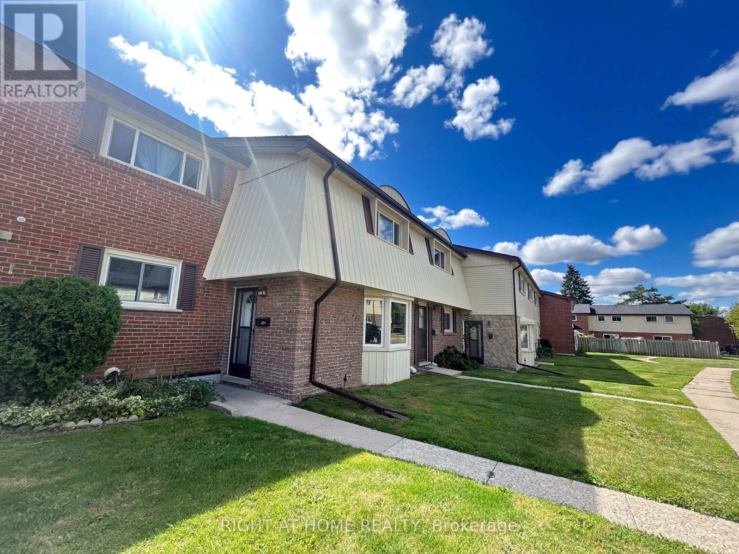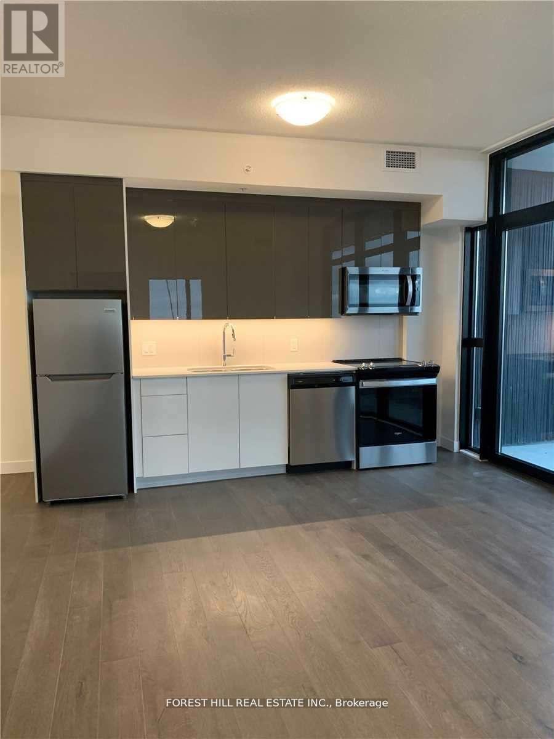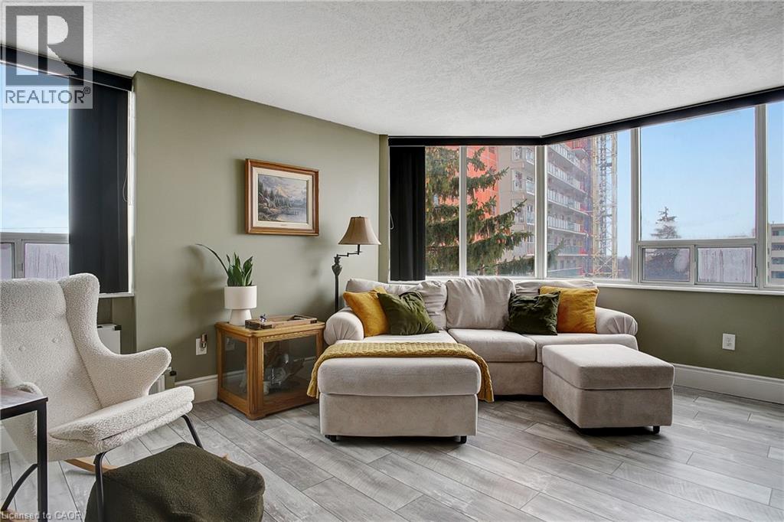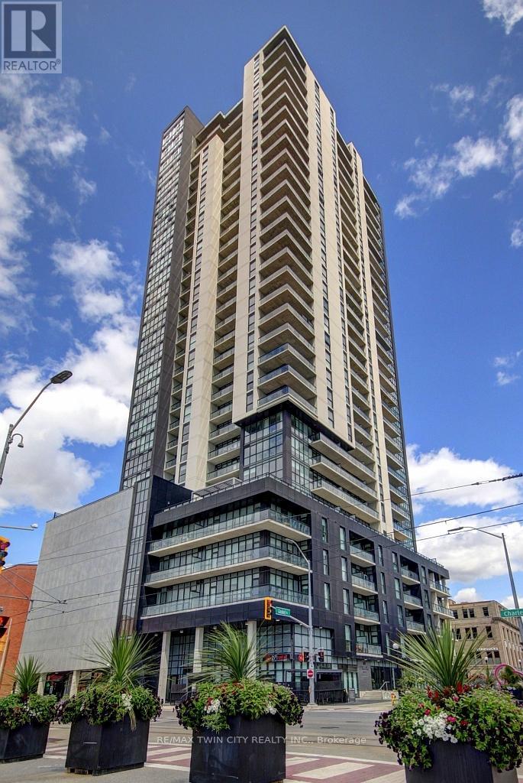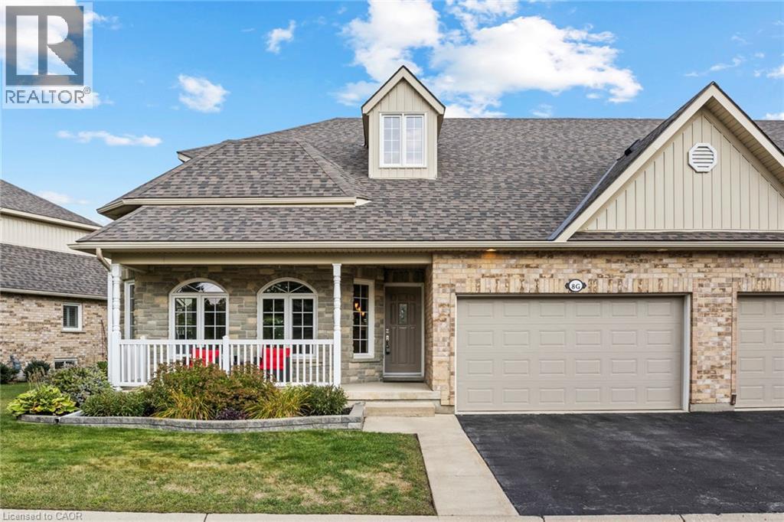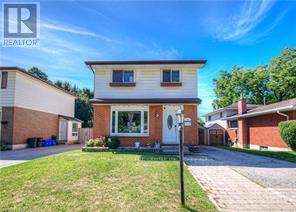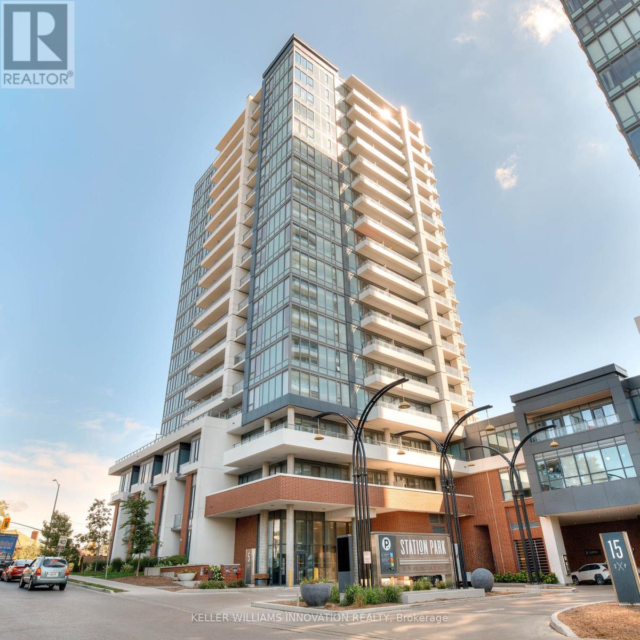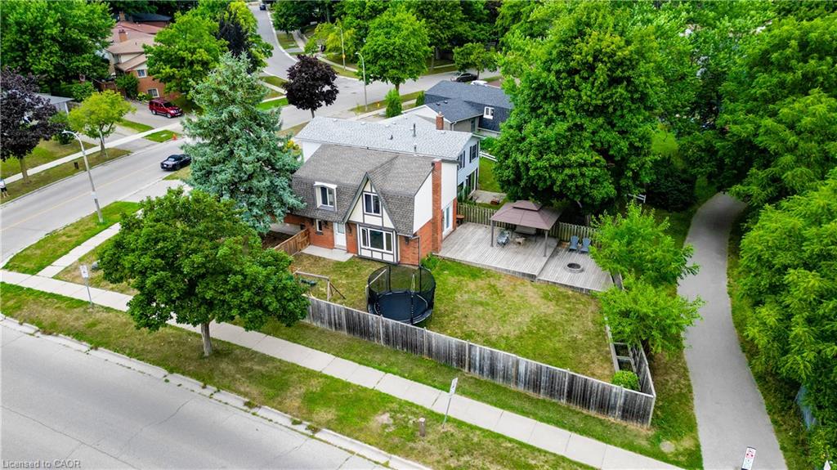- Houseful
- ON
- Kitchener
- Centreville Chicopee
- 503 Veronica Dr
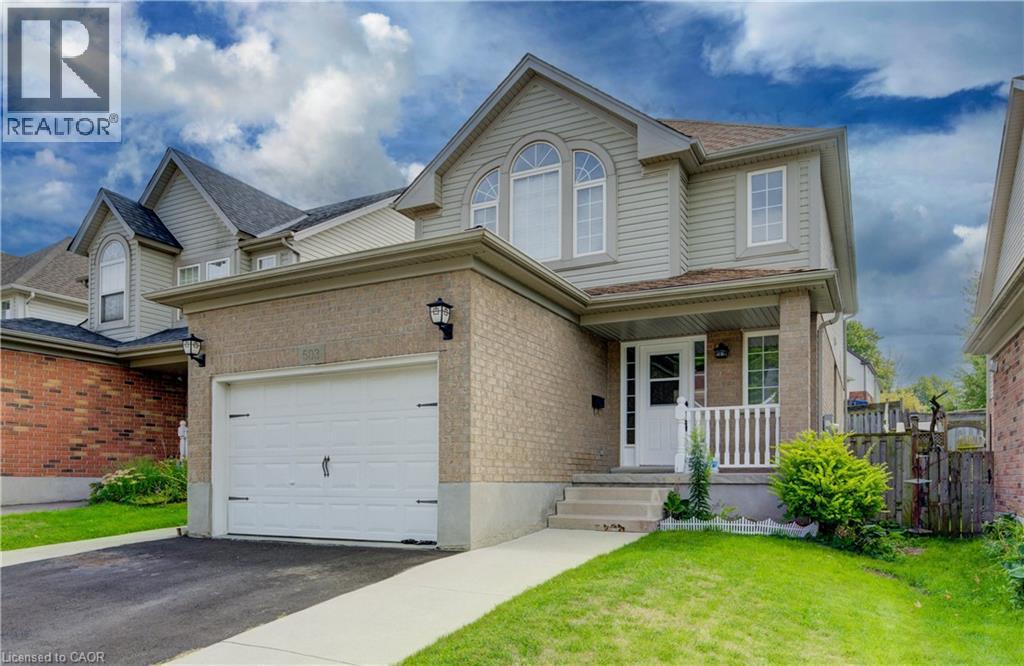
Highlights
Description
- Home value ($/Sqft)$305/Sqft
- Time on Housefulnew 6 hours
- Property typeSingle family
- Style2 level
- Neighbourhood
- Median school Score
- Year built2002
- Mortgage payment
Nestled in a sought-after neighbourhood close to top-rated schools, major anchor plazas, and everyday amenities, this beautifully maintained 3-bedroom, 2.5-bathroom home offers the perfect blend of comfort, style, and location. Boasting a functional layout with bright, open-concept living spaces, this home is designed with family living in mind. Upstairs, you’ll find three spacious bedrooms and the convenience of laundry on the upper level—a rare and thoughtful touch that enhances day-to-day ease. The finished basement includes a full washroom, offering flexible space for a rec room, guest suite, or home office setup. Whether you're entertaining guests or simply enjoying a quiet evening, the home’s layout offers comfort and versatility throughout. Situated in a family-friendly community, you'll enjoy peace of mind with nearby parks, transit options, and shopping all just minutes away. This is a rare opportunity to own a move-in-ready home in a high-demand area—don’t miss your chance! (id:63267)
Home overview
- Cooling Central air conditioning
- Heat type Forced air
- Sewer/ septic Municipal sewage system
- # total stories 2
- # parking spaces 3
- Has garage (y/n) Yes
- # full baths 2
- # half baths 1
- # total bathrooms 3.0
- # of above grade bedrooms 3
- Community features Industrial park, quiet area, school bus
- Subdivision 226 - stanley park/centreville
- Directions 2172787
- Lot size (acres) 0.0
- Building size 2394
- Listing # 40767278
- Property sub type Single family residence
- Status Active
- Laundry 2.108m X 1.499m
Level: 2nd - Primary bedroom 4.547m X 4.242m
Level: 2nd - Bathroom (# of pieces - 4) Measurements not available
Level: 2nd - Bedroom 3.15m X 3.658m
Level: 2nd - Bedroom 3.2m X 3.429m
Level: 2nd - Utility 1.575m X 2.718m
Level: Basement - Bathroom (# of pieces - 3) Measurements not available
Level: Basement - Cold room 3.073m X 1.321m
Level: Basement - Recreational room 6.096m X 6.579m
Level: Basement - Dining room 3.099m X 2.667m
Level: Main - Kitchen 3.2m X 3.378m
Level: Main - Living room 6.299m X 3.658m
Level: Main - Bathroom (# of pieces - 2) Measurements not available
Level: Main
- Listing source url Https://www.realtor.ca/real-estate/28831659/503-veronica-drive-kitchener
- Listing type identifier Idx

$-1,946
/ Month

