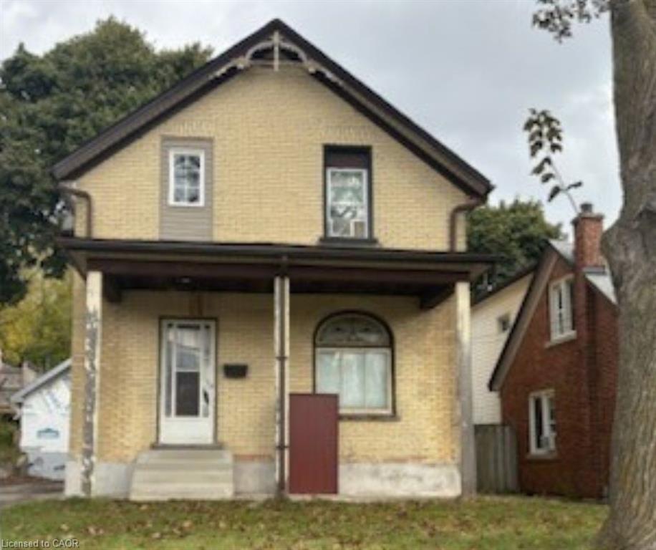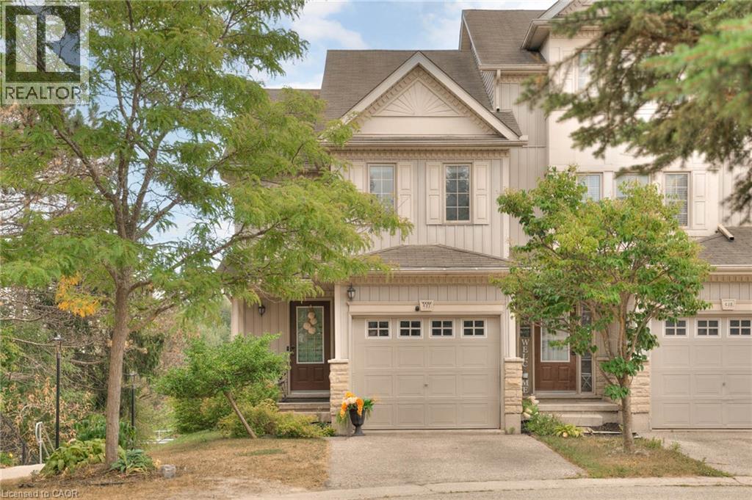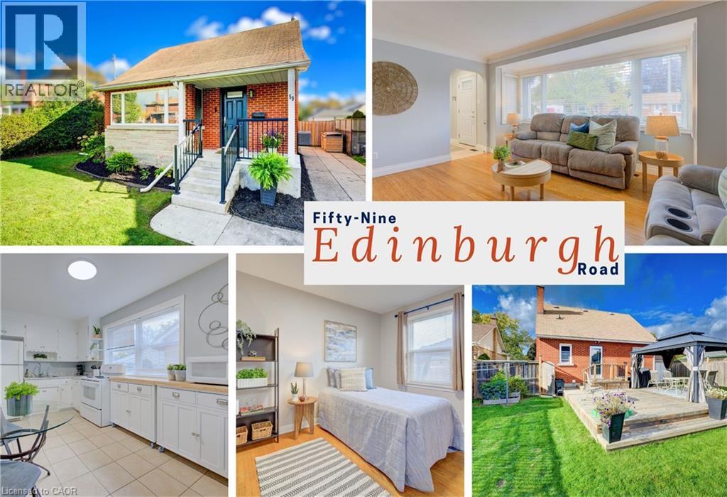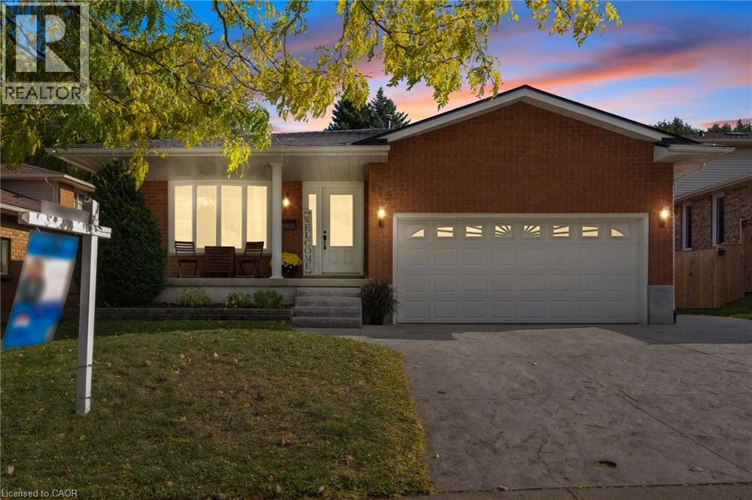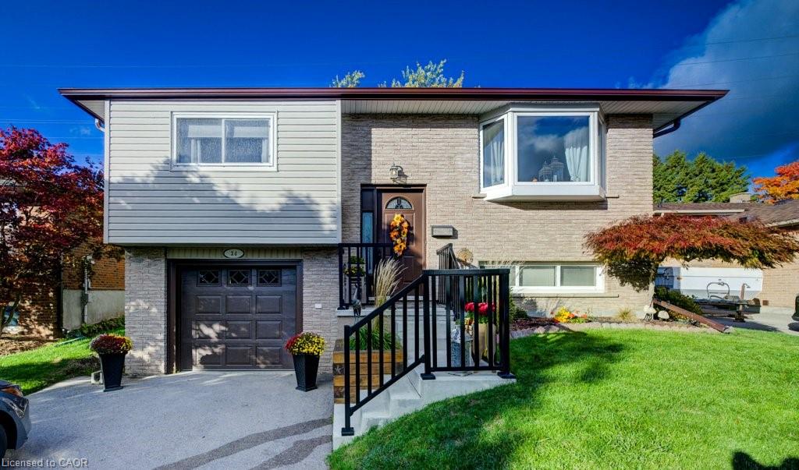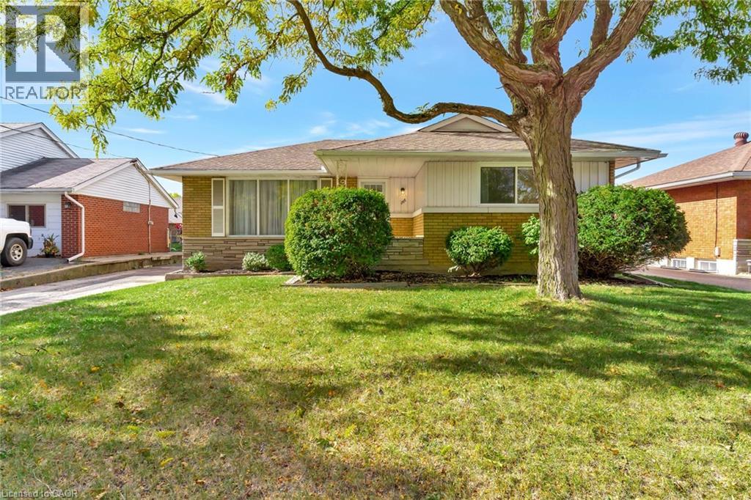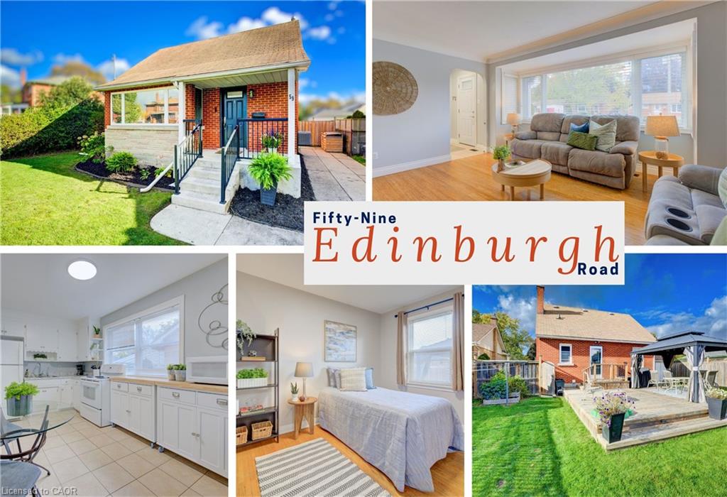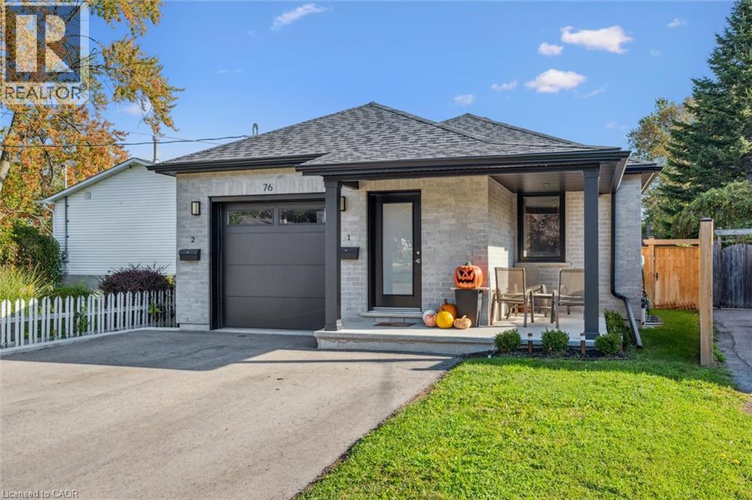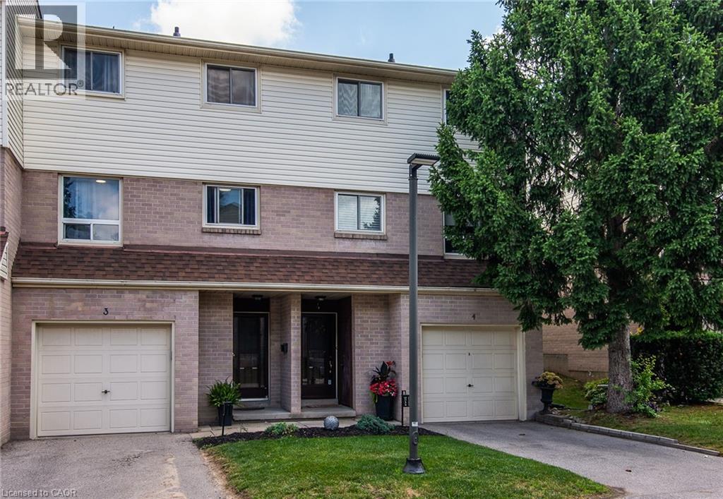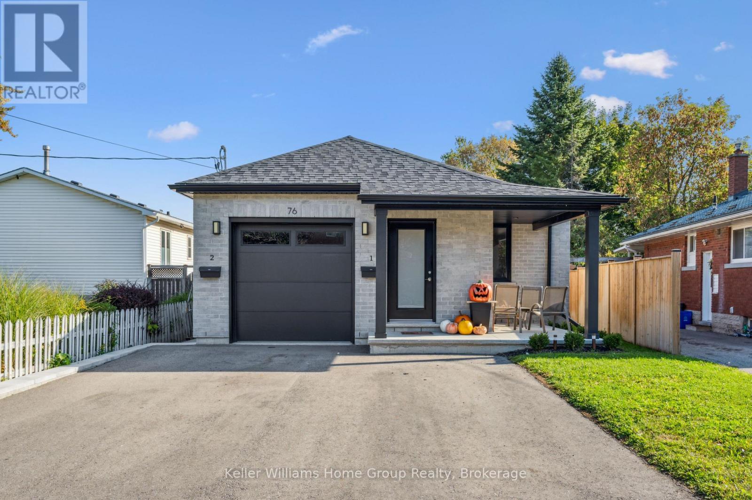- Houseful
- ON
- Kitchener
- Victoria Hills
- 51 Paulander Drive Unit 135
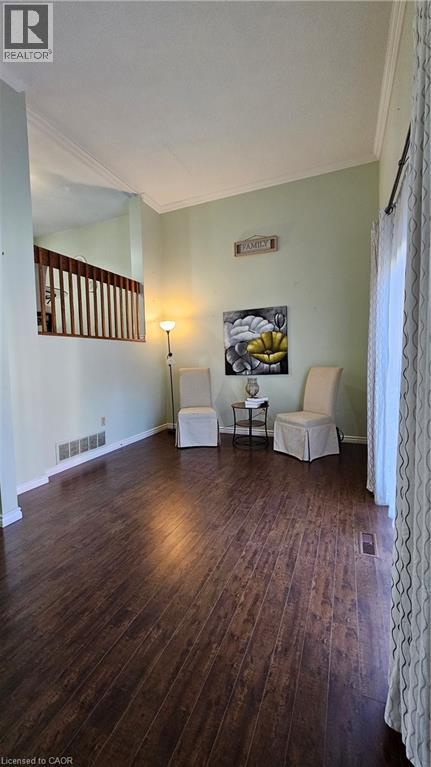
51 Paulander Drive Unit 135
51 Paulander Drive Unit 135
Highlights
Description
- Home value ($/Sqft)$340/Sqft
- Time on Houseful63 days
- Property typeSingle family
- Neighbourhood
- Median school Score
- Year built1977
- Mortgage payment
Attention first-time home buyers, down-sizers and investors! Location Location close to many amenities. Welcome to this ample and affordable 3 bedroom, 1.5 bathroom, multi-level townhouse condo! This great condo has lots of natural lights coming in. Walkout from the high ceiling bright living room onto your large deck and private yard. A few steps up to your dining room and large eat-in kitchen. This Carpet free home(Except Stairs) has a well size kitchen, and extra pantry. 3 large bedrooms and a 4 piece bath upstairs. Includes main-door to garage, which is super convenience. The finished basement offers a recreation room and 2 piece bath. Laundry is located in the utility room. Visitor parking is located very close allowing for convenient guest parking. Close to many amenities including shopping, parks and public transportation. Additional features include: Stove (2024), Fridge (2022), Garage door opener (2023), Water heater is newer but rental, natural gas hookup to BBQ. Book your showing with your agent! (id:63267)
Home overview
- Cooling Central air conditioning
- Heat source Natural gas
- Heat type Forced air
- Sewer/ septic Municipal sewage system
- # parking spaces 2
- Has garage (y/n) Yes
- # full baths 1
- # half baths 1
- # total bathrooms 2.0
- # of above grade bedrooms 3
- Subdivision 323 - victoria hills
- Directions 1978684
- Lot size (acres) 0.0
- Building size 1413
- Listing # 40760708
- Property sub type Single family residence
- Status Active
- Kitchen 3.302m X 2.311m
Level: 2nd - Dinette 2.311m X 1.88m
Level: 2nd - Dining room 3.073m X 2.946m
Level: 2nd - Bathroom (# of pieces - 4) 2.515m X 1.499m
Level: 3rd - Bedroom 4.343m X 2.565m
Level: 3rd - Bedroom 3.073m X 2.515m
Level: 3rd - Bedroom 4.521m X 3.353m
Level: 3rd - Utility 3.073m X 2.464m
Level: Basement - Bathroom (# of pieces - 2) 1.346m X 0.914m
Level: Basement - Recreational room 4.724m X 3.023m
Level: Basement - Living room 5.182m X 3.277m
Level: Main - Foyer 2.591m X 2.057m
Level: Main - Other 6.045m X 3.073m
Level: Main
- Listing source url Https://www.realtor.ca/real-estate/28751522/51-paulander-drive-unit-135-kitchener
- Listing type identifier Idx

$-789
/ Month

