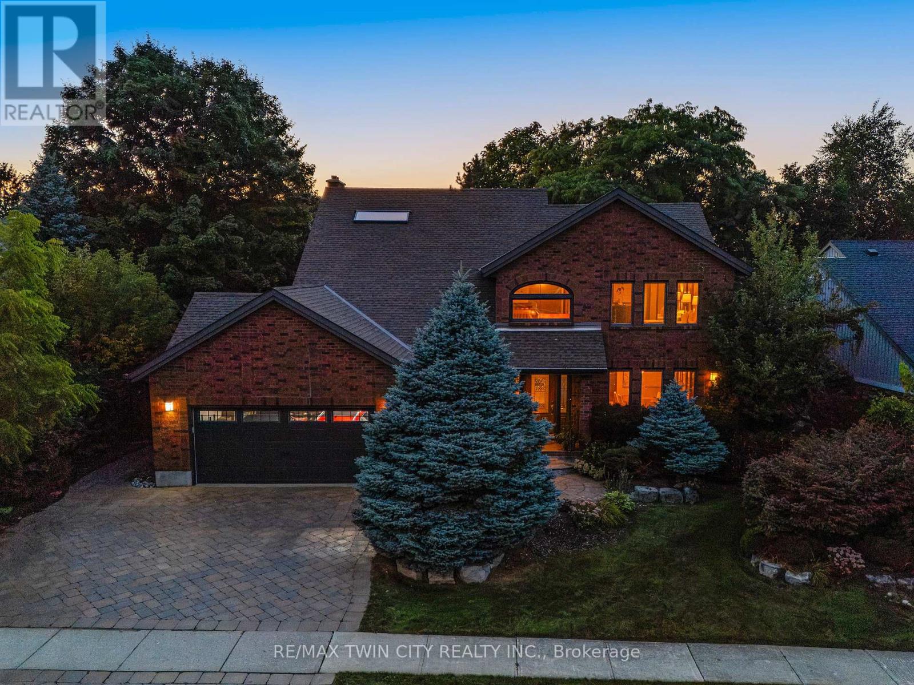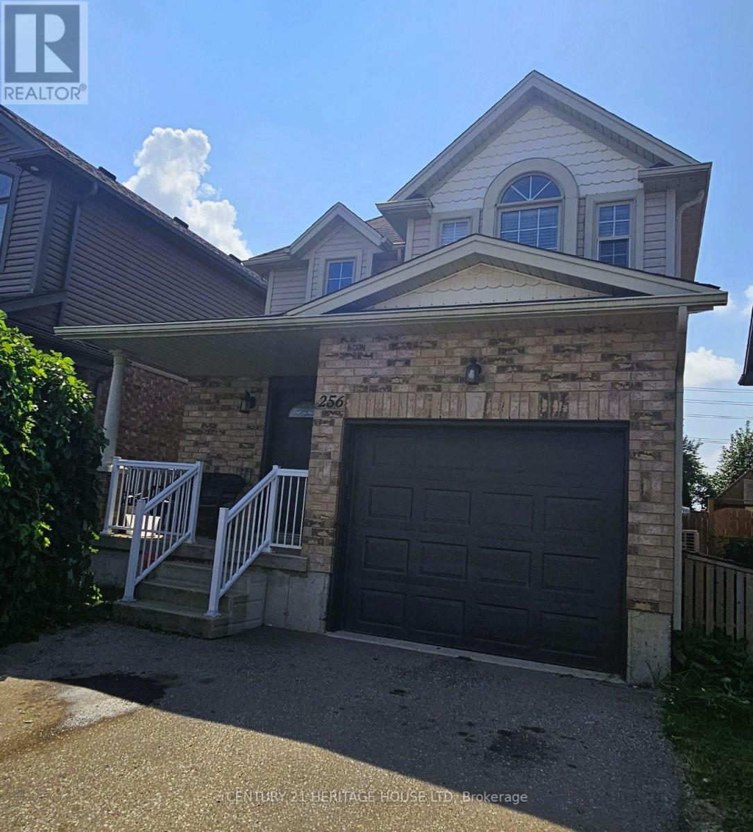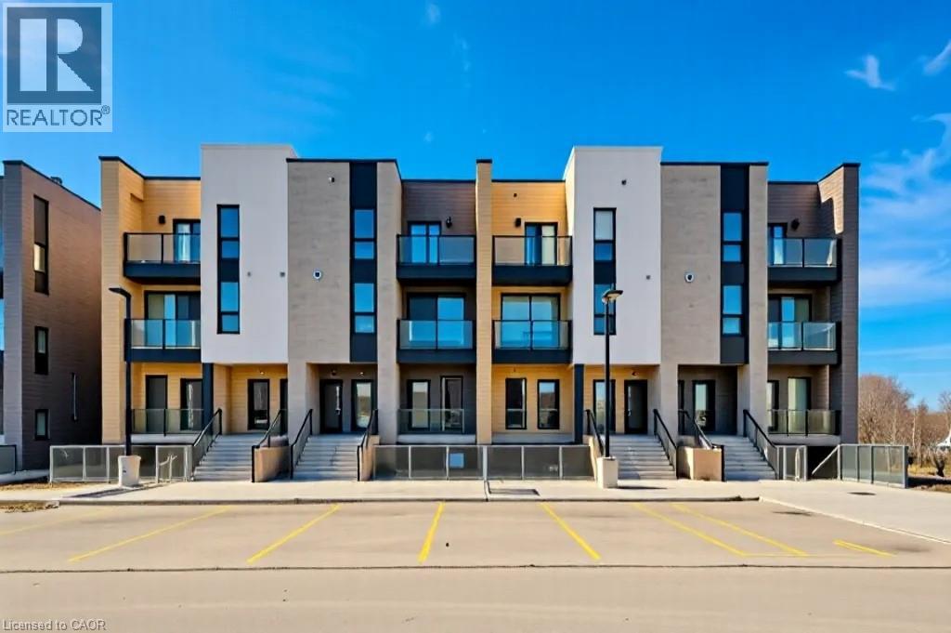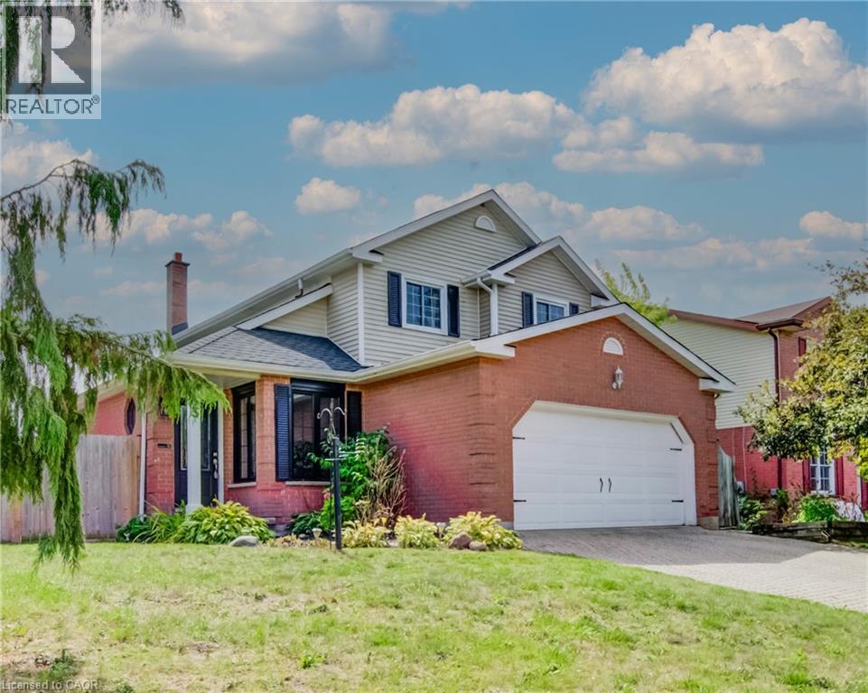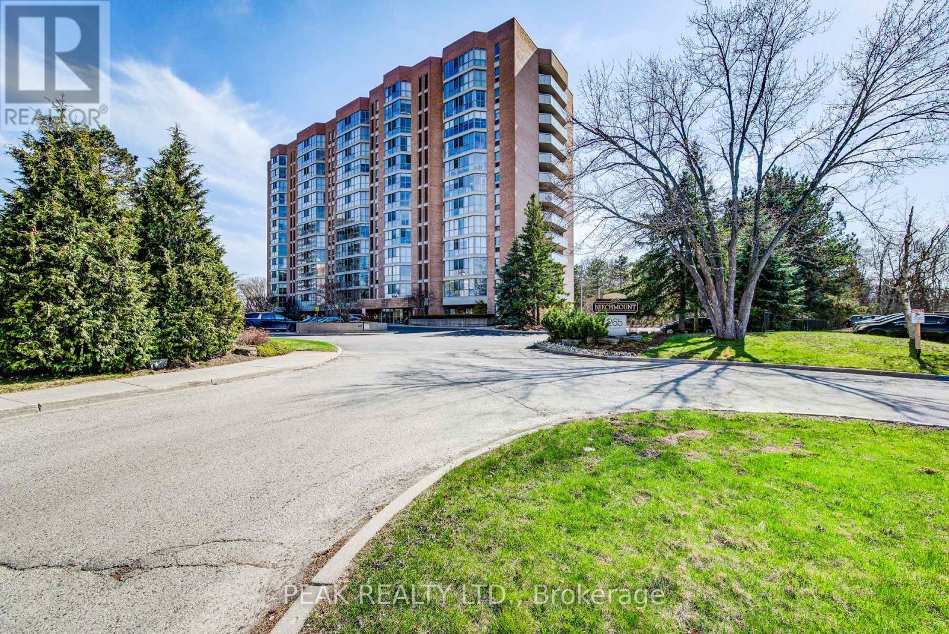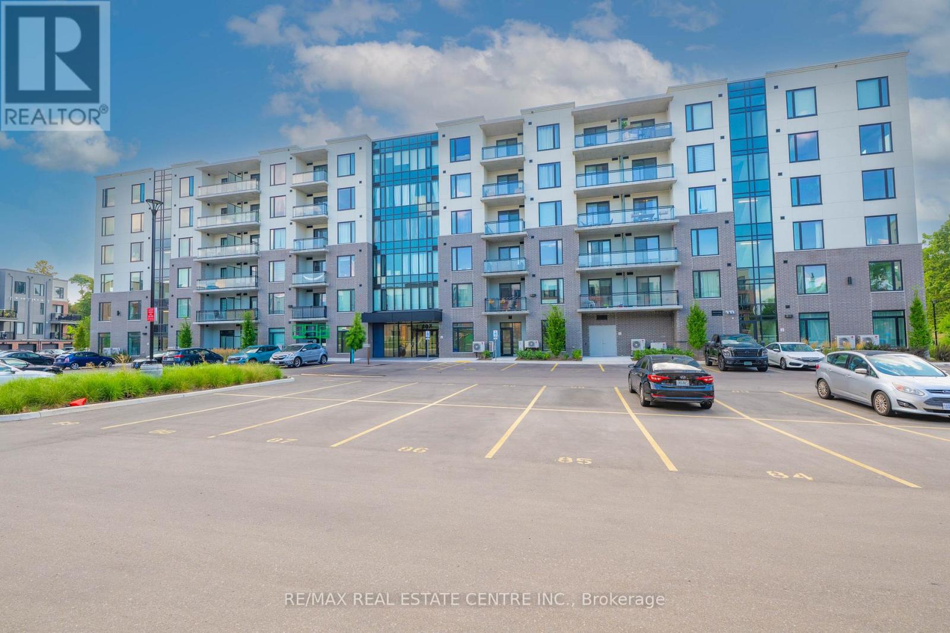- Houseful
- ON
- Kitchener
- Larentian West
- 51 Peach Blossom Cres
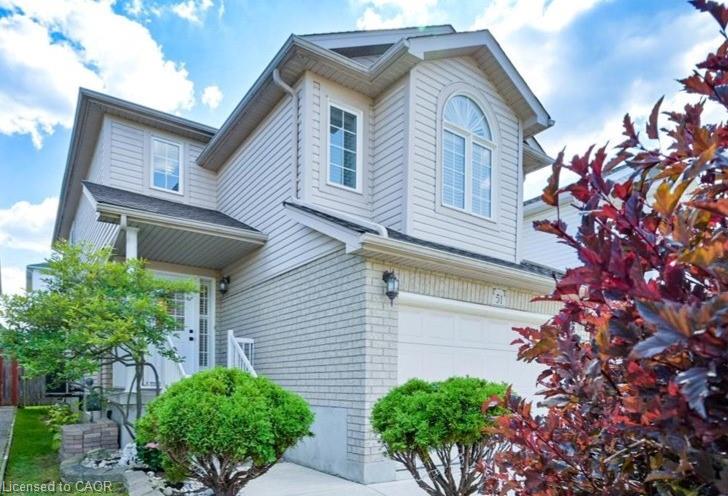
51 Peach Blossom Cres
51 Peach Blossom Cres
Highlights
Description
- Home value ($/Sqft)$420/Sqft
- Time on Housefulnew 2 days
- Property typeResidential
- StyleTwo story
- Neighbourhood
- Median school Score
- Lot size3,054 Sqft
- Year built2003
- Garage spaces2
- Mortgage payment
Discover your ideal home at 51 Peach Blossom, Finished basement, featuring renovated interiors with an entirely new kitchen that includes updated cabinets, quartz countertops, a stylish backsplash, pot lights and brand new appliances such as a built-in Over-the-Range Microwaves, stove and dishwasher. The inviting sunken great room, enhanced by pot lights, easy access to a generous deck perfect for entertaining and BBQs. The upstairs family room is a bonus, bright and airy, thanks to natural light, California shutters on the main and second-floor. The entire house was freshly painted. The bathrooms, which had been updated with a sleek glass shower (main), quartz vanity tops, and new modern toilets. The 1.5 garage gives extra room for one car parking and storage. This desirable home in Kitchener's Laurentian West offers an ideal blend of convenience and community, with easy access to parks, trails, and schools for outdoor and educational opportunities. It's proximity to Sunrise Centre shopping ensures effortless retail and dining experiences, while quick highway connections and public transit options facilitate smooth daily commuting. Perfect for families or professionals seeking a well-connected, vibrant neighborhood, this property combines lifestyle amenities with practical accessibility.
Home overview
- Cooling Central air
- Heat type Forced air
- Pets allowed (y/n) No
- Sewer/ septic Sewer (municipal)
- Construction materials Aluminum siding, brick
- Foundation Poured concrete
- Roof Asphalt shing
- Fencing Full
- # garage spaces 2
- # parking spaces 3
- Garage features Public street level
- Has garage (y/n) Yes
- Parking desc Attached garage, concrete
- # full baths 2
- # half baths 1
- # total bathrooms 3.0
- # of above grade bedrooms 4
- # of below grade bedrooms 1
- # of rooms 11
- Appliances Water heater, water softener, built-in microwave, dishwasher, dryer, refrigerator, stove, washer
- Has fireplace (y/n) Yes
- Laundry information In basement
- County Waterloo
- Area 3 - kitchener west
- Water source Municipal-metered
- Zoning description R1
- Lot desc Urban, rectangular, business centre, library, schools, shopping nearby
- Lot dimensions 30.03 x 101.71
- Approx lot size (range) 0 - 0.5
- Lot size (acres) 3054.35
- Basement information Full, finished, sump pump
- Building size 1667
- Mls® # 40764828
- Property sub type Single family residence
- Status Active
- Tax year 2025
- Bedroom Second
Level: 2nd - Primary bedroom Second
Level: 2nd - Family room Second
Level: 2nd - Bathroom Second
Level: 2nd - Bedroom Second
Level: 2nd - Bathroom Basement
Level: Basement - Office Basement
Level: Basement - Bedroom Basement
Level: Basement - Kitchen / dining room Main
Level: Main - Bathroom Main
Level: Main - Great room Main
Level: Main
- Listing type identifier Idx

$-1,867
/ Month





