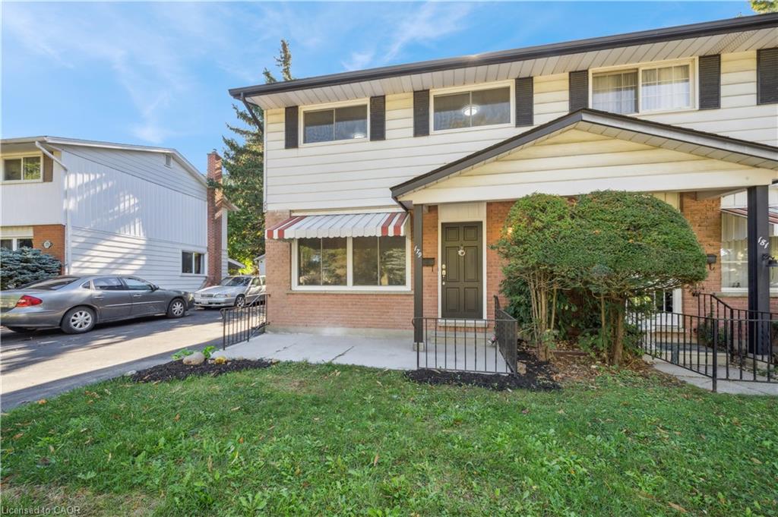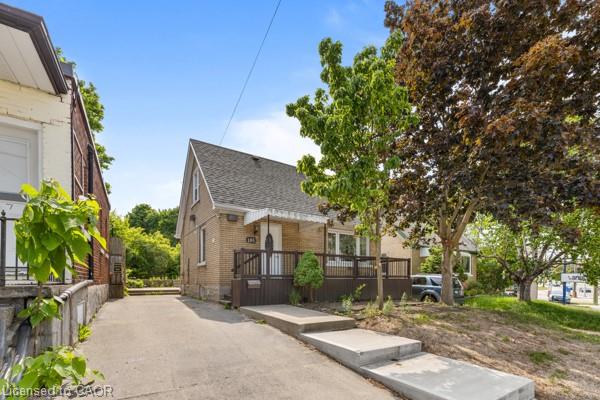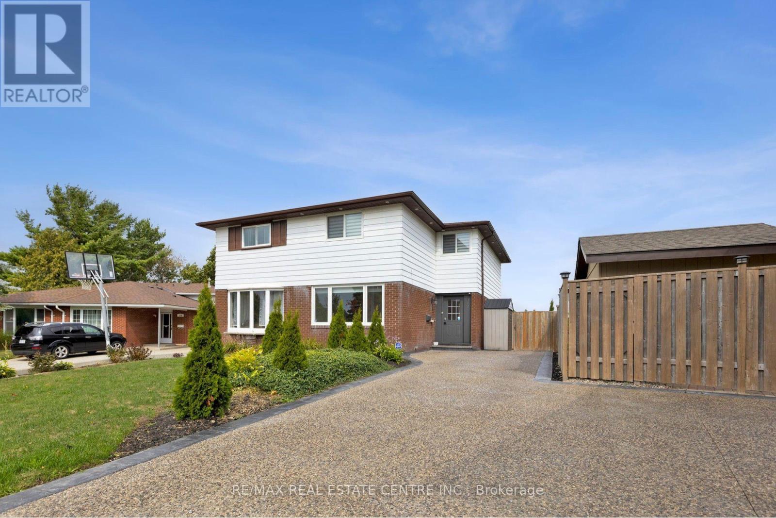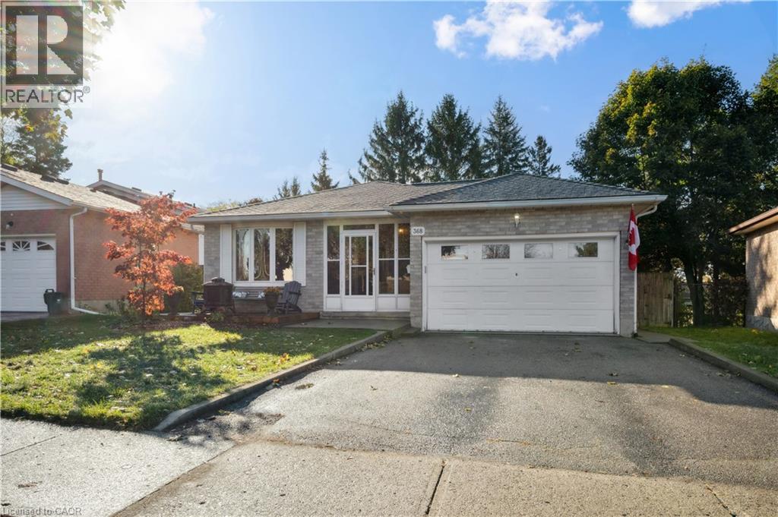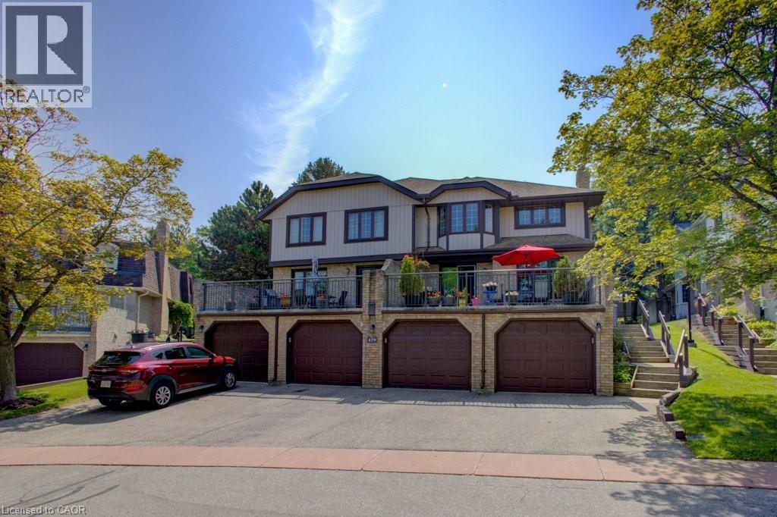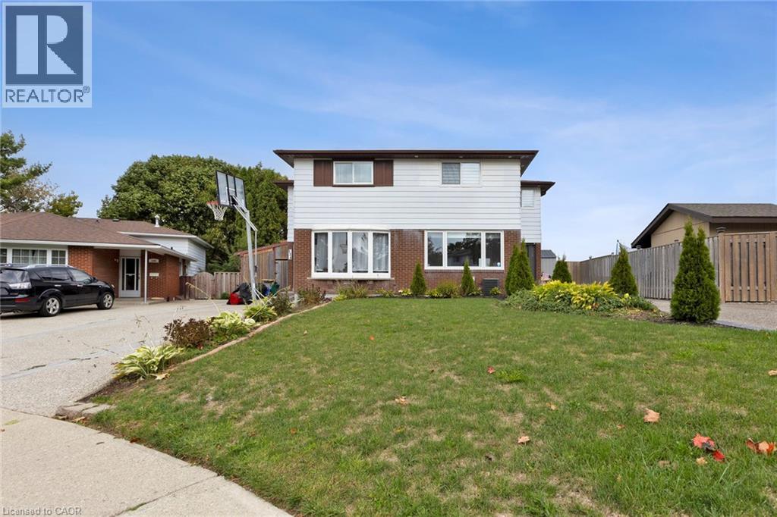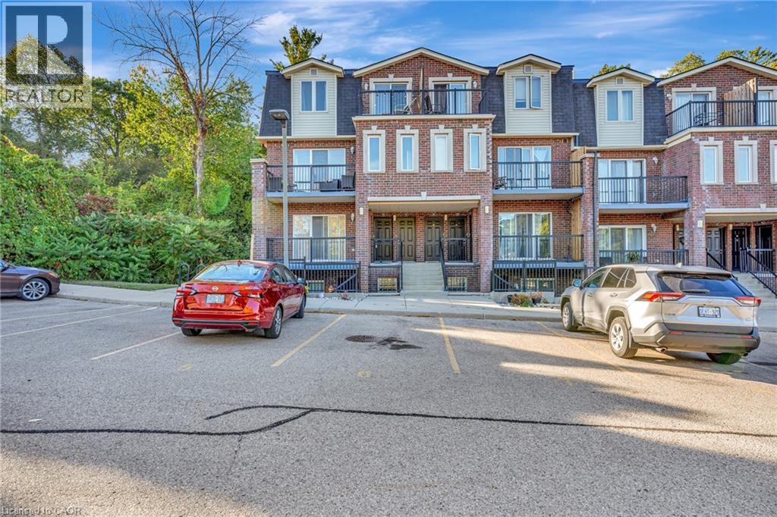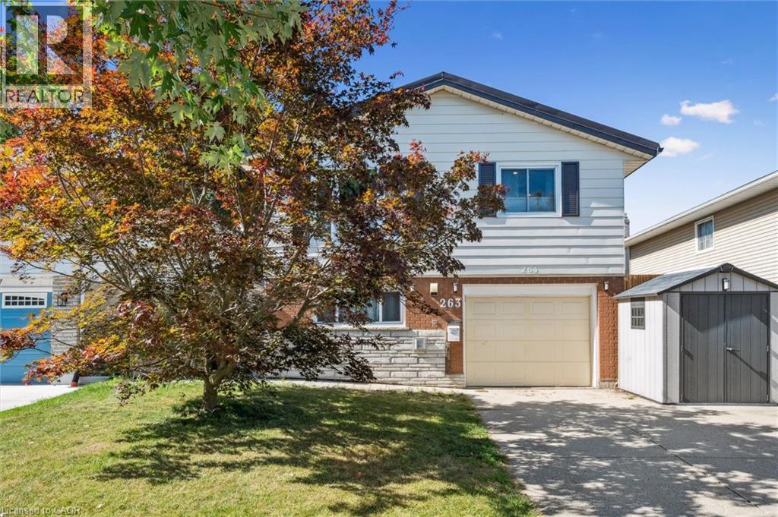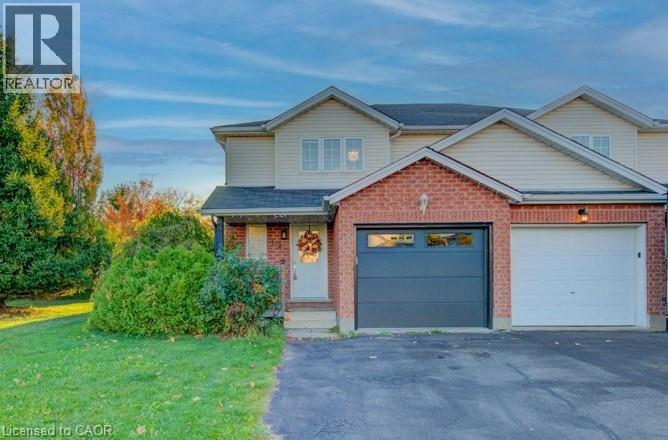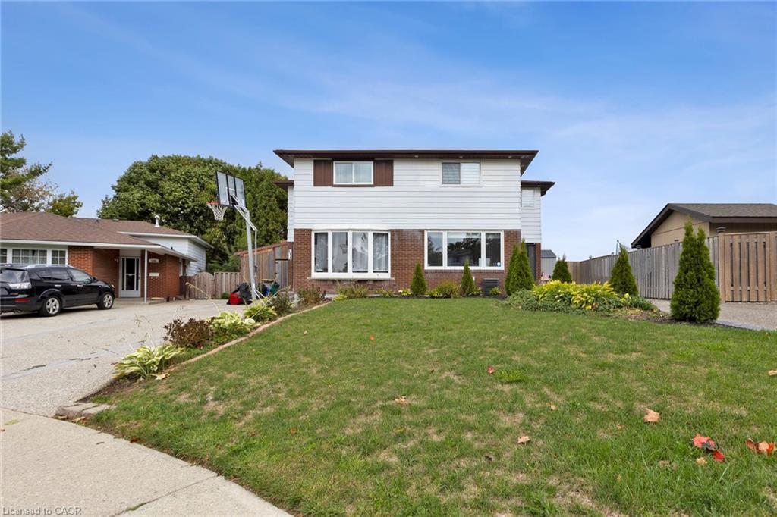- Houseful
- ON
- Kitchener
- Meinzinger
- 52 Barbara Cres
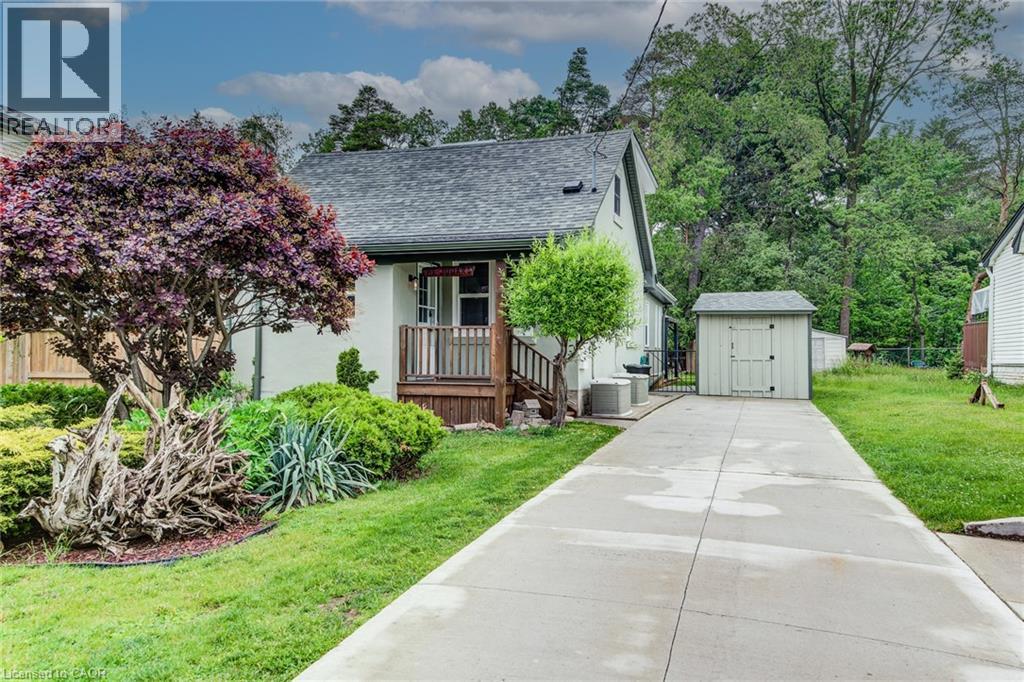
Highlights
This home is
17%
Time on Houseful
98 Days
School rated
5.6/10
Kitchener
-0.13%
Description
- Home value ($/Sqft)$474/Sqft
- Time on Houseful98 days
- Property typeSingle family
- Neighbourhood
- Median school Score
- Mortgage payment
WELCOME TO 52 BARBARA CRESCENT This lovely and unique story and a half, 4 bedroom home backing onto parkland has a country feel conveniently located near all amenities. Located on a quite crescent, this home offers boasts feature like a all concrete driveway with parking for 6 vehicles. Family room has fireplace with large windows gazing out on to your deck and backyard that is entirely fence in. Backyard also offers workshop and ample storage, landscaped backyard c/w firepit is ideal for entertaining. This home is a must see with many features. Come view all this gem has to offer. (id:63267)
Home overview
Amenities / Utilities
- Cooling Central air conditioning
- Heat source Natural gas
- Heat type Forced air
- Sewer/ septic Municipal sewage system
Exterior
- # total stories 2
- # parking spaces 7
Interior
- # full baths 2
- # half baths 1
- # total bathrooms 3.0
- # of above grade bedrooms 5
- Has fireplace (y/n) Yes
Location
- Community features Quiet area
- Subdivision 325 - forest hill
Overview
- Lot size (acres) 0.0
- Building size 1474
- Listing # 40750973
- Property sub type Single family residence
- Status Active
Rooms Information
metric
- Loft 4.699m X 2.489m
Level: 2nd - Bathroom (# of pieces - 3) 2.794m X 1.524m
Level: 2nd - Bedroom 4.699m X 2.565m
Level: 2nd - Bedroom 3.175m X 2.743m
Level: Basement - Laundry 3.454m X 2.591m
Level: Basement - Bedroom 3.175m X 2.972m
Level: Basement - Bathroom (# of pieces - 3) 2.184m X 2.007m
Level: Basement - Kitchen 4.14m X 3.658m
Level: Main - Living room 6.934m X 4.623m
Level: Main - Bathroom (# of pieces - 2) 1.549m X 1.016m
Level: Main - Bedroom 2.946m X 2.591m
Level: Main - Primary bedroom 3.708m X 3.226m
Level: Main
SOA_HOUSEKEEPING_ATTRS
- Listing source url Https://www.realtor.ca/real-estate/28602058/52-barbara-crescent-kitchener
- Listing type identifier Idx
The Home Overview listing data and Property Description above are provided by the Canadian Real Estate Association (CREA). All other information is provided by Houseful and its affiliates.

Lock your rate with RBC pre-approval
Mortgage rate is for illustrative purposes only. Please check RBC.com/mortgages for the current mortgage rates
$-1,864
/ Month25 Years fixed, 20% down payment, % interest
$
$
$
%
$
%

Schedule a viewing
No obligation or purchase necessary, cancel at any time
Nearby Homes
Real estate & homes for sale nearby

