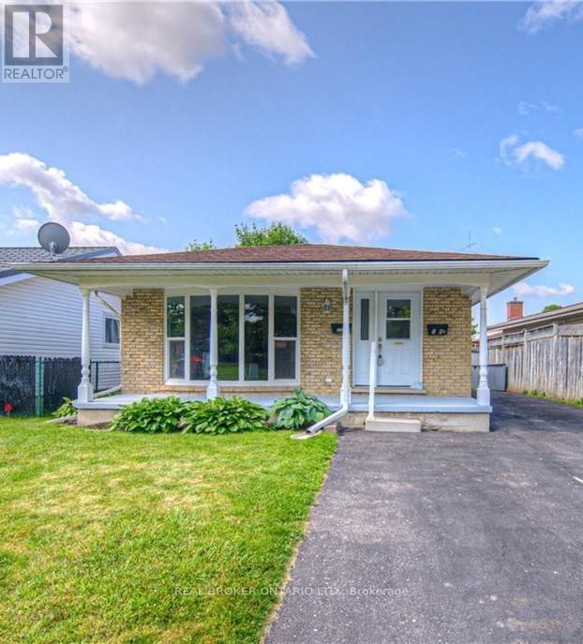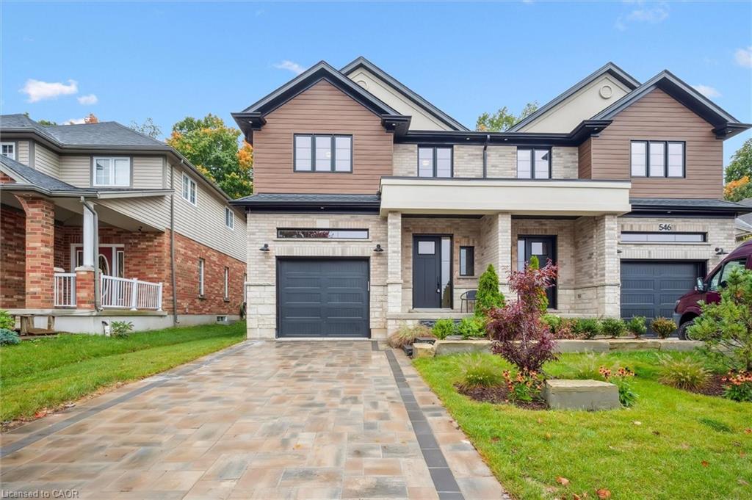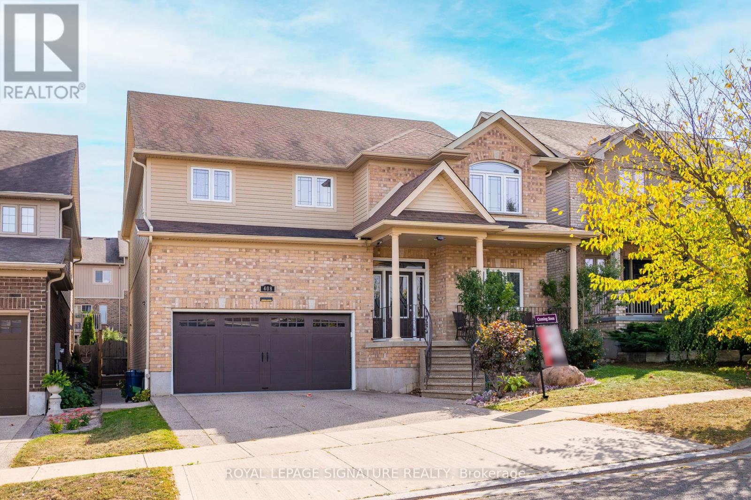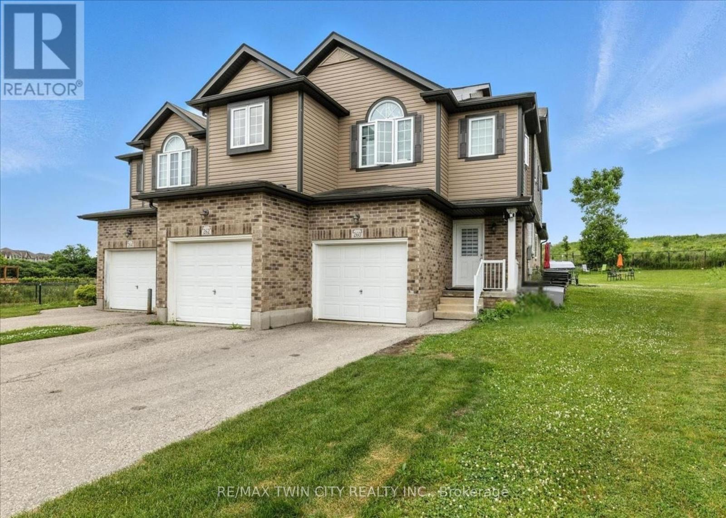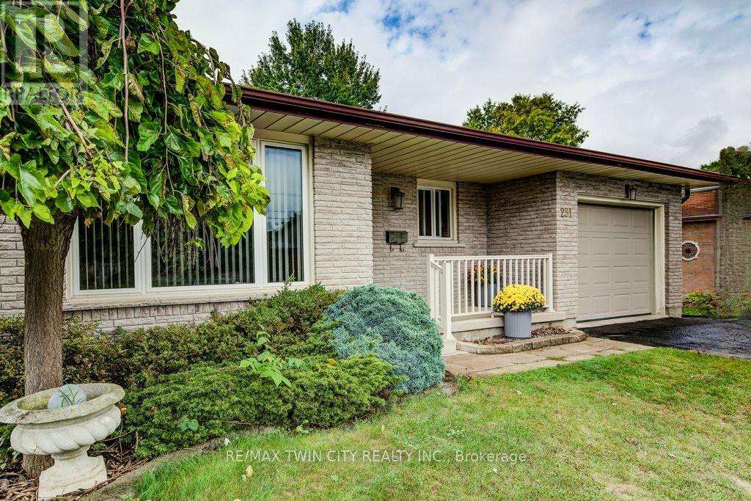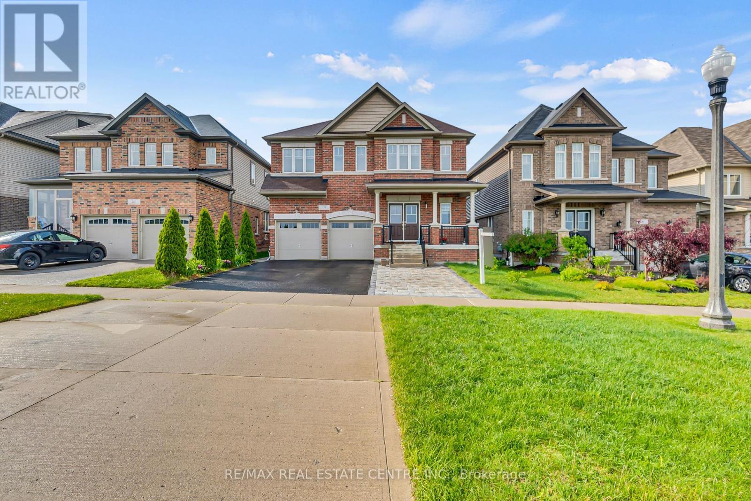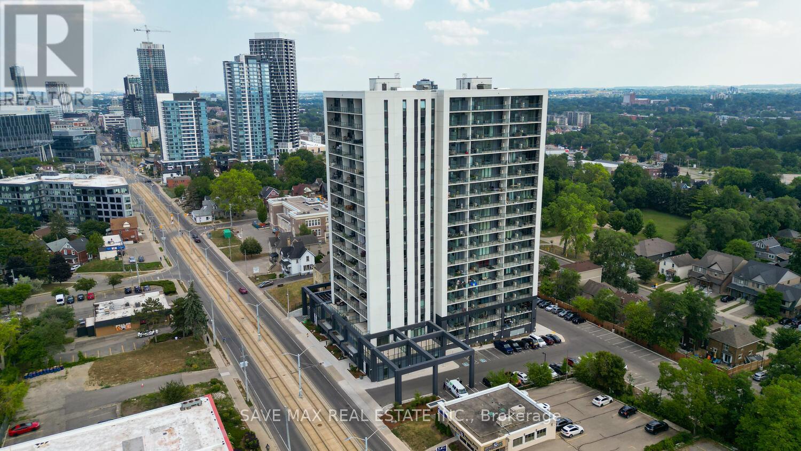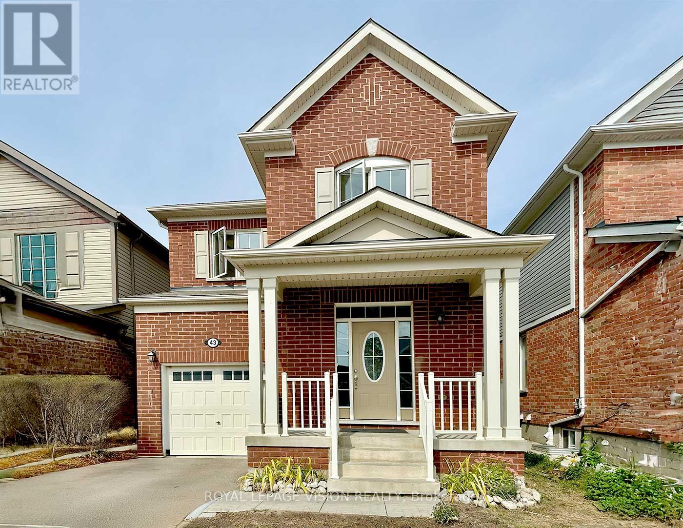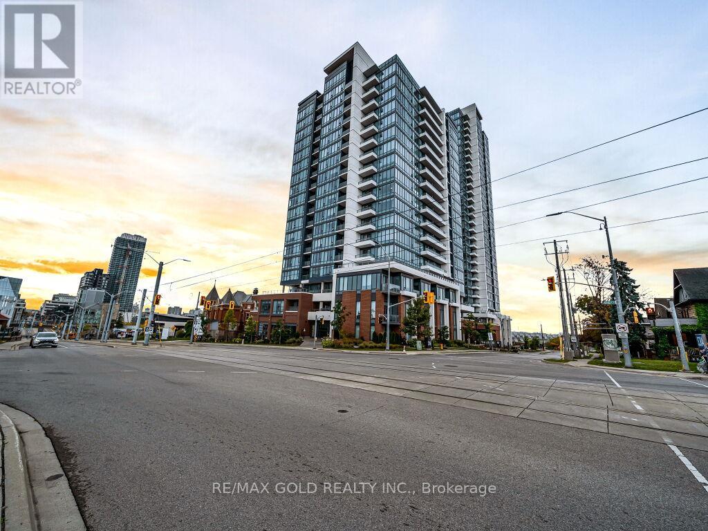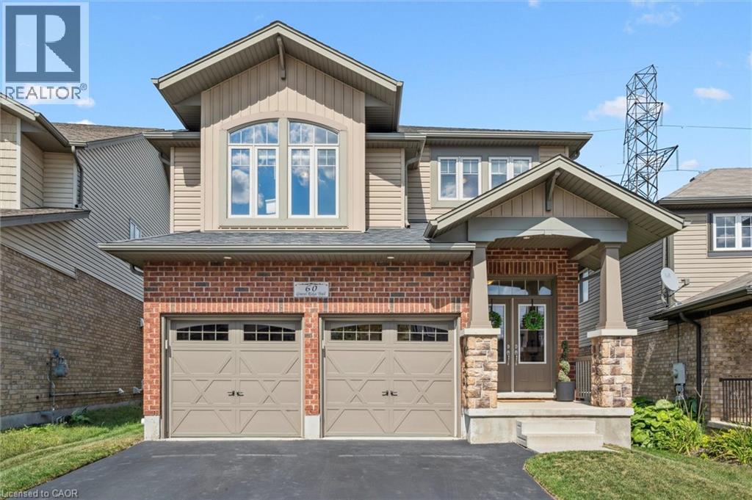- Houseful
- ON
- Kitchener
- Huron Park
- 52 Wheat Ln
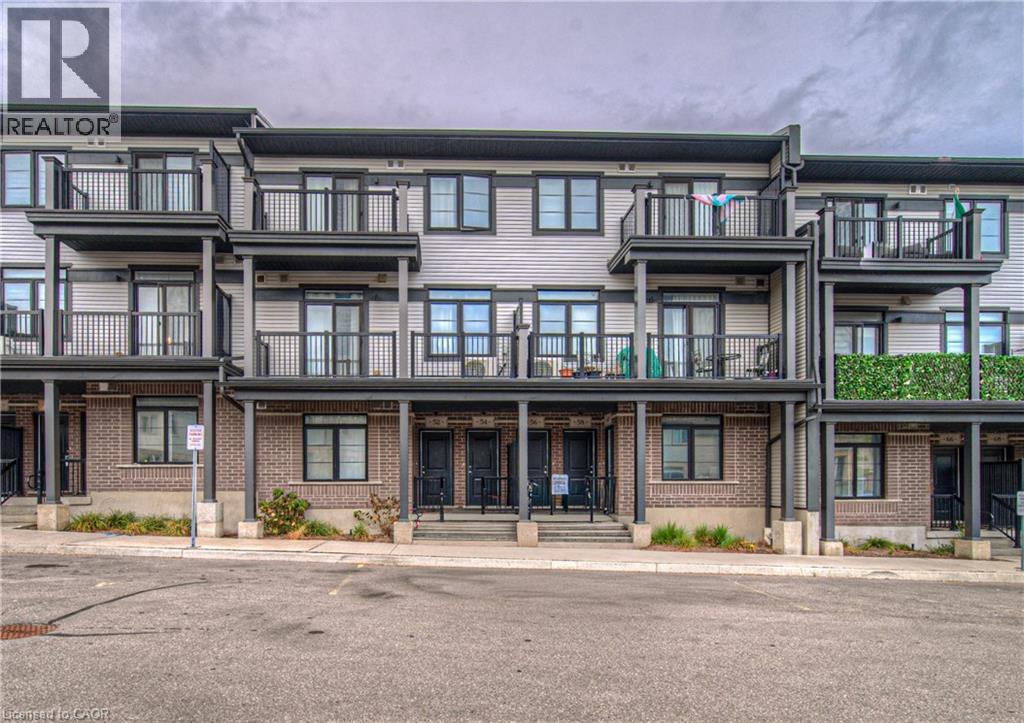
Highlights
Description
- Home value ($/Sqft)$431/Sqft
- Time on Housefulnew 47 minutes
- Property typeSingle family
- Neighbourhood
- Median school Score
- Year built2021
- Mortgage payment
Welcome to 52 Wheat Lane, nestled in the highly sought-after Huron Village community of Kitchener. This modern and stylish 2-bedroom, 2.5-bathroom stacked townhome is a few years old & loaded with many recent upgrades. Whether you’re a first-time homebuyer, a growing family or an investor, this property is move-in ready. The dream kitchen is the true centerpiece of the home, featuring an oversized extended island , and plenty of cabinetry for storage. This space extends to a covered balcony, where you can relax year-round and enjoy peaceful community views. Upstairs, you’ll find two bedrooms and two full bathrooms. Living in Huron Village means being part of one of Kitchener’s fastest-growing and most desirable neighborhoods. Families will love the proximity to two brand-new schools, playgrounds, and parks, - just a short walk away. Don't miss this opportunity to own in one of the Kitchener's most south after communities. Book your showing today! (id:63267)
Home overview
- Cooling Central air conditioning
- Heat source Natural gas
- Heat type Forced air
- Sewer/ septic Municipal sewage system
- Construction materials Concrete block, concrete walls
- # parking spaces 1
- # full baths 2
- # half baths 1
- # total bathrooms 3.0
- # of above grade bedrooms 2
- Subdivision 335 - pioneer park/doon/wyldwoods
- Lot size (acres) 0.0
- Building size 1159
- Listing # 40773056
- Property sub type Single family residence
- Status Active
- Bathroom (# of pieces - 4) 2.743m X 1.499m
Level: 2nd - Bathroom (# of pieces - 3) 1.549m X 3.404m
Level: 2nd - Bedroom 3.048m X 2.692m
Level: 2nd - Bedroom 3.734m X 3.785m
Level: 2nd - Kitchen 3.531m X 4.826m
Level: Main - Living room 2.591m X 3.277m
Level: Main - Bathroom (# of pieces - 2) 1.067m X 2.311m
Level: Main
- Listing source url Https://www.realtor.ca/real-estate/28919591/52-wheat-lane-kitchener
- Listing type identifier Idx

$-958
/ Month

