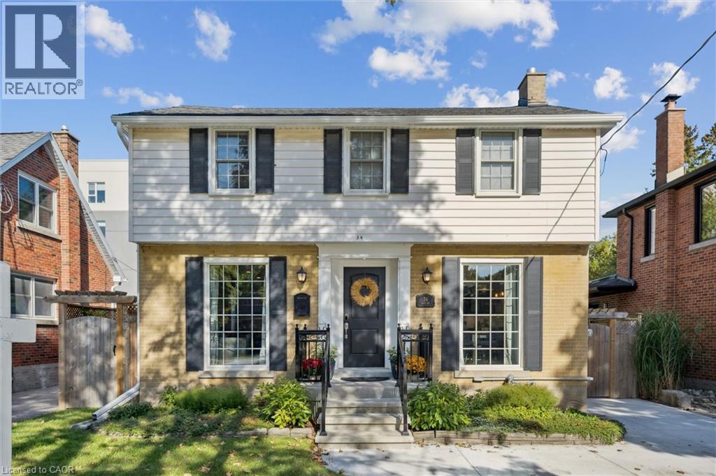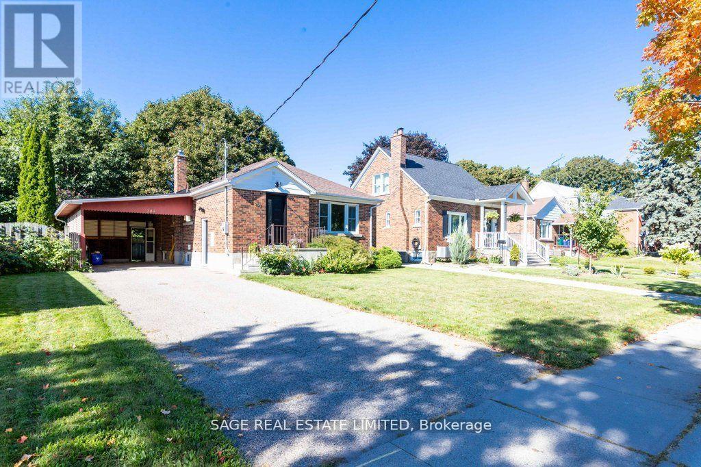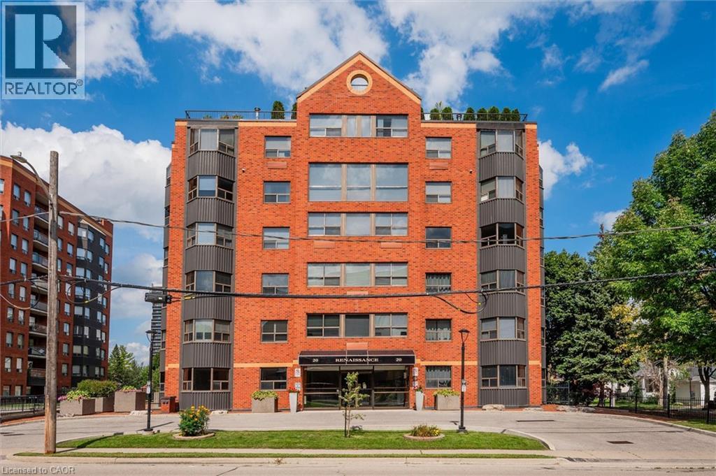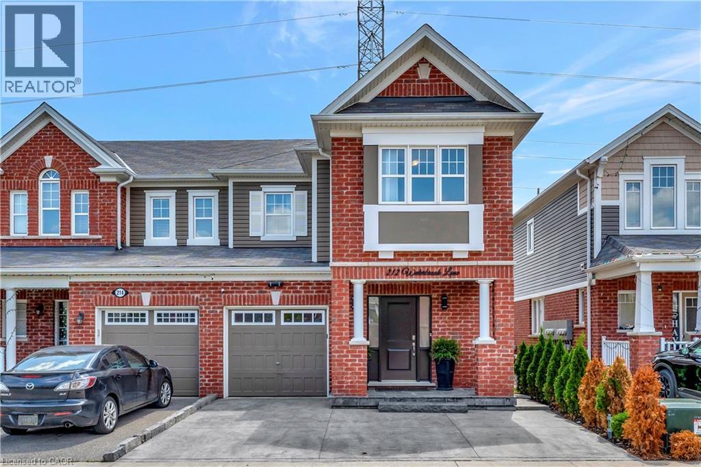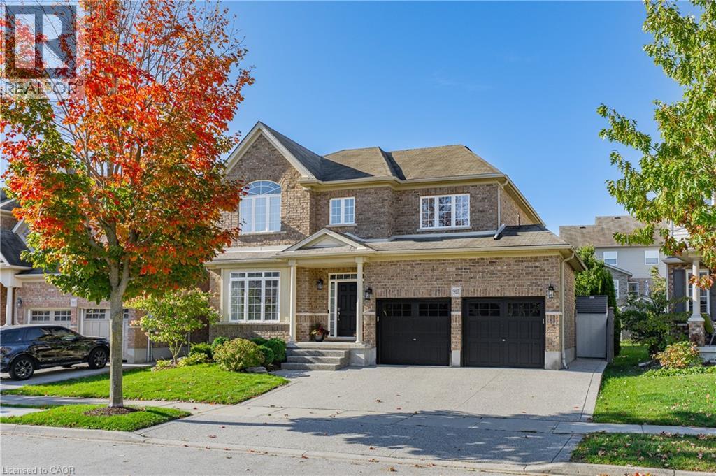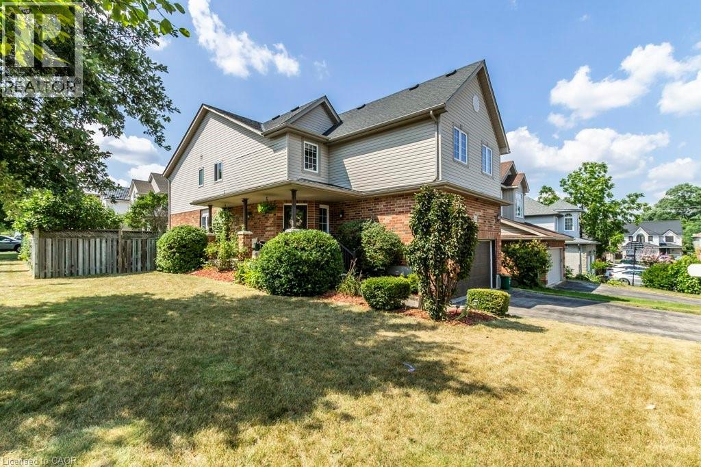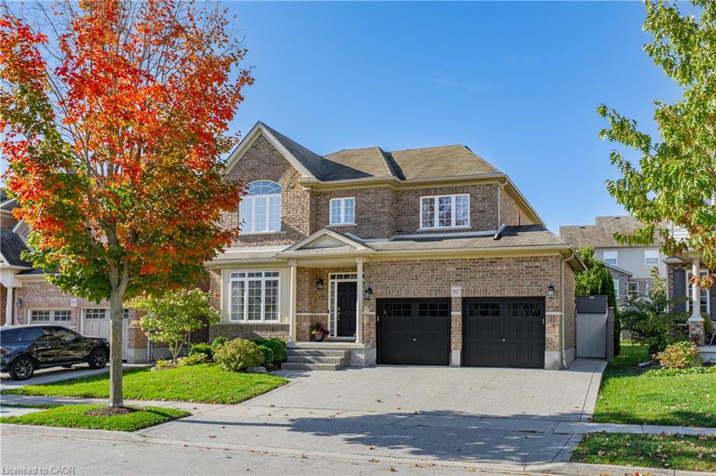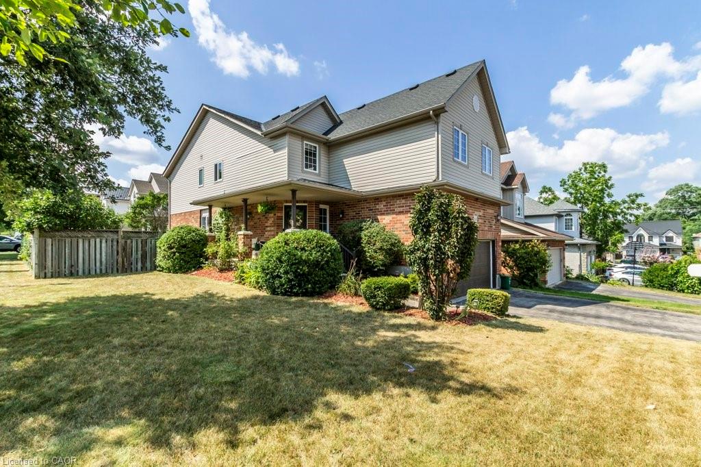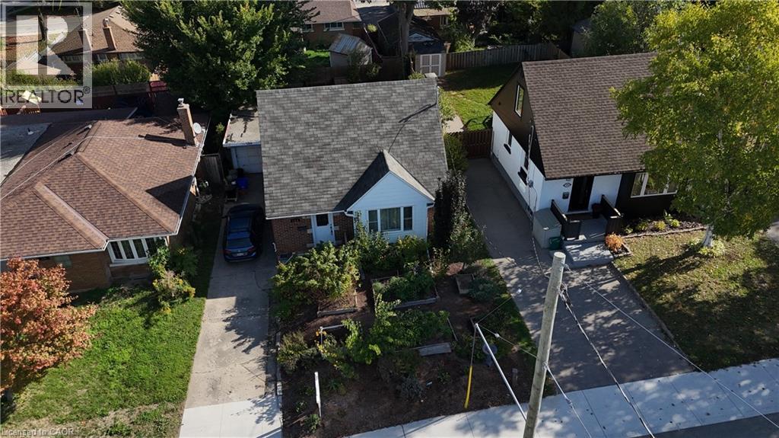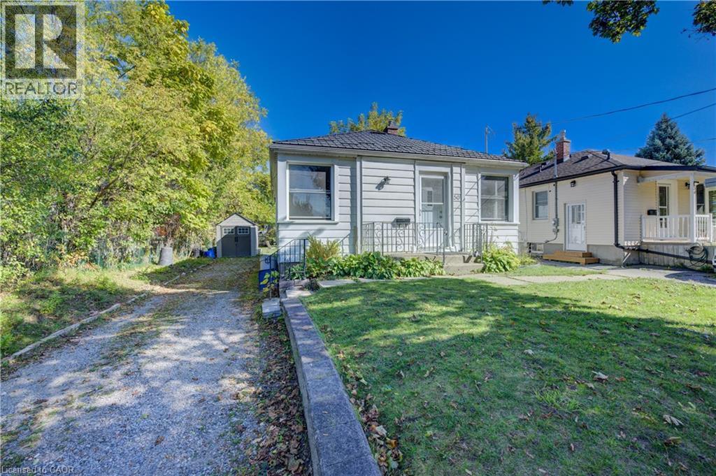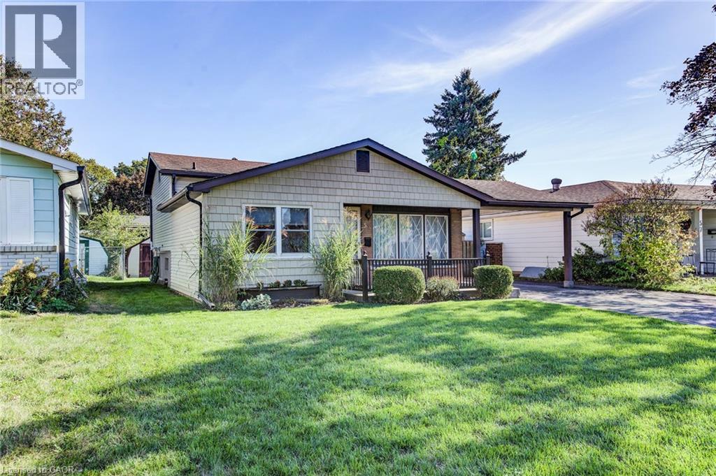
Highlights
Description
- Home value ($/Sqft)$386/Sqft
- Time on Housefulnew 3 hours
- Property typeSingle family
- Neighbourhood
- Median school Score
- Year built1968
- Mortgage payment
IMPECCABLY MAINTAINED DETACHED HOME ON A BEAUTIFUL LARGE LOT! This charming 3-bedroom home has been lovingly cared for by a single owner and offers comfort, space, and endless potential. The bright, spacious kitchen features oak cabinets and a dedicated dining area, while upstairs you’ll find a newer full bathroom. The basement includes another full bathroom, a separate walk-up entrance, and a dedicated storage area — creating excellent in-law suite potential with exceptional space for organization. Set on a quiet, family-friendly crescent lined with mature trees, this property boasts a large lot with a spacious backyard, two sheds, and tons of green space. The extra-deep driveway fits up to 6 vehicles, adding to the home’s convenience. Close to shopping, schools, parks, trails, and transit, with quick access to Highway 401 for commuters, this cozy and well-built home is truly move-in ready. Perfect for First-Time Home Buyers looking for comfort, convenience, and move-in readiness! (id:63267)
Home overview
- Cooling Central air conditioning
- Heat type Forced air
- Sewer/ septic Municipal sewage system
- # parking spaces 6
- Has garage (y/n) Yes
- # full baths 2
- # total bathrooms 2.0
- # of above grade bedrooms 3
- Has fireplace (y/n) Yes
- Community features Quiet area, community centre, school bus
- Subdivision 327 - fairview/kingsdale
- Lot size (acres) 0.0
- Building size 1503
- Listing # 40774534
- Property sub type Single family residence
- Status Active
- Bedroom 3.251m X 2.616m
Level: 2nd - Bathroom (# of pieces - 3) Measurements not available
Level: 2nd - Bedroom 3.251m X 2.819m
Level: 2nd - Primary bedroom 2.946m X 3.937m
Level: 2nd - Utility 1.422m X 2.667m
Level: Basement - Bathroom (# of pieces - 3) Measurements not available
Level: Basement - Laundry 5.359m X 2.997m
Level: Basement - Recreational room 5.385m X 3.581m
Level: Basement - Dining room 2.972m X 2.032m
Level: Main - Kitchen 2.972m X 3.632m
Level: Main - Living room 4.318m X 4.724m
Level: Main
- Listing source url Https://www.realtor.ca/real-estate/28939790/53-belwood-crescent-kitchener
- Listing type identifier Idx

$-1,546
/ Month

