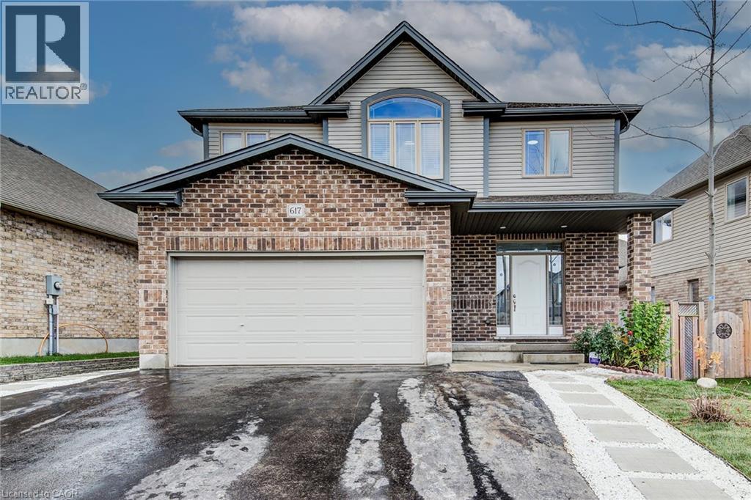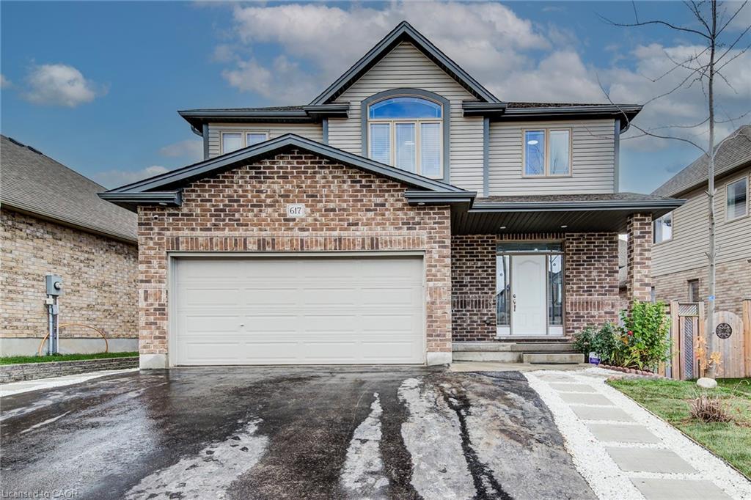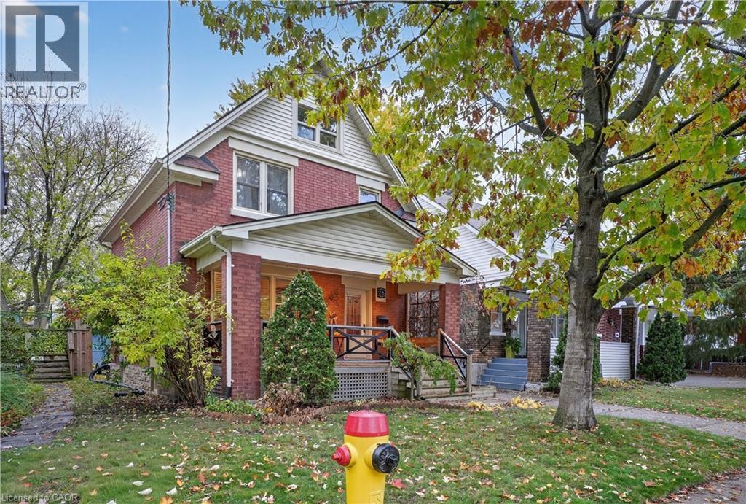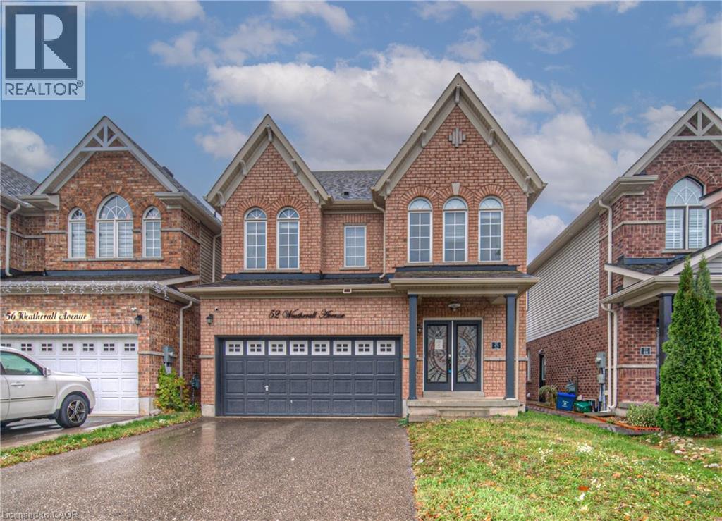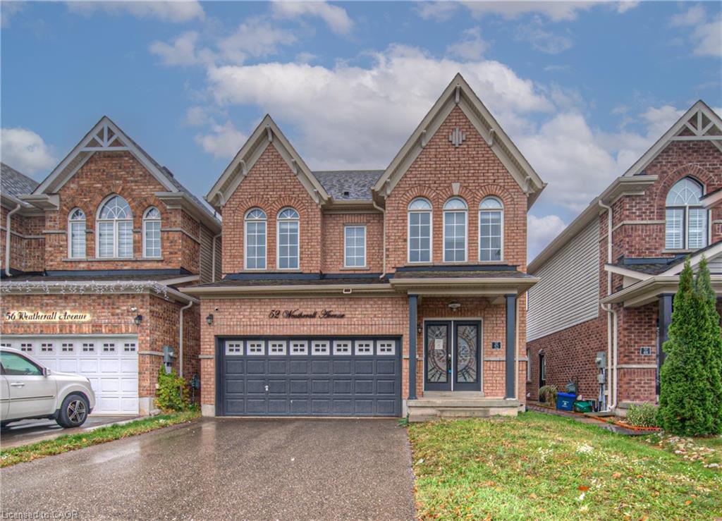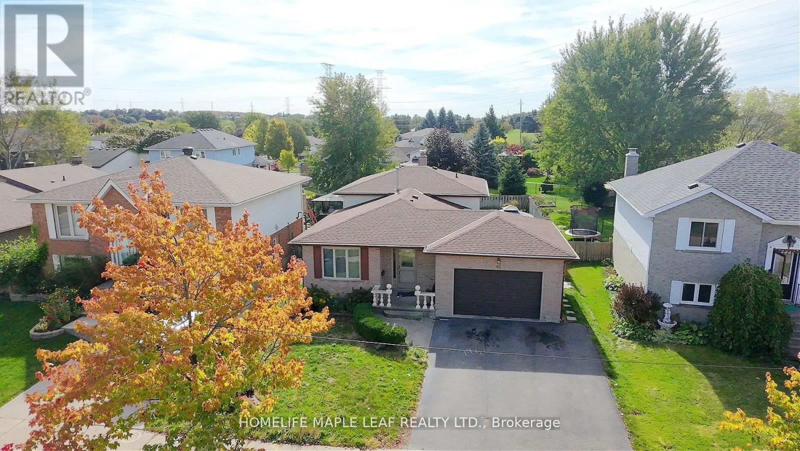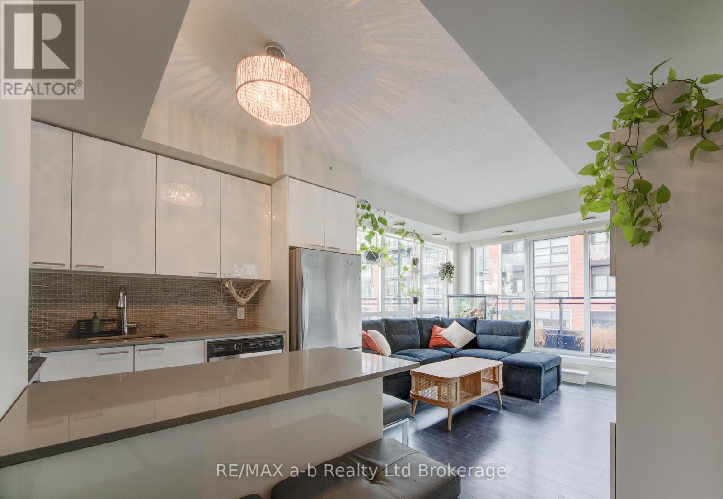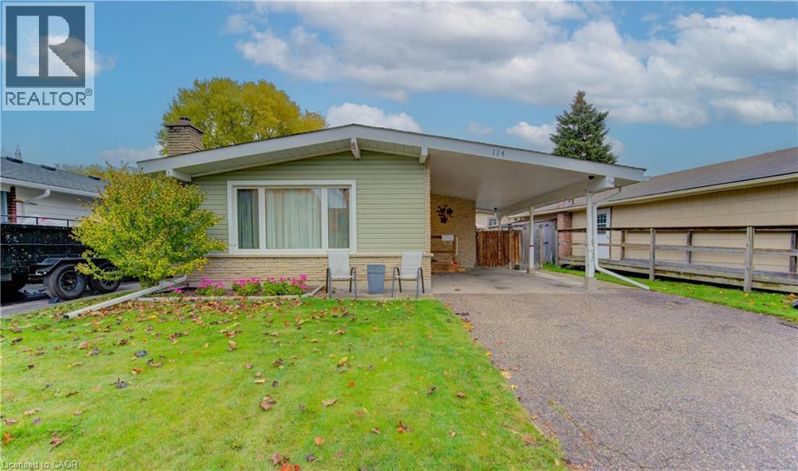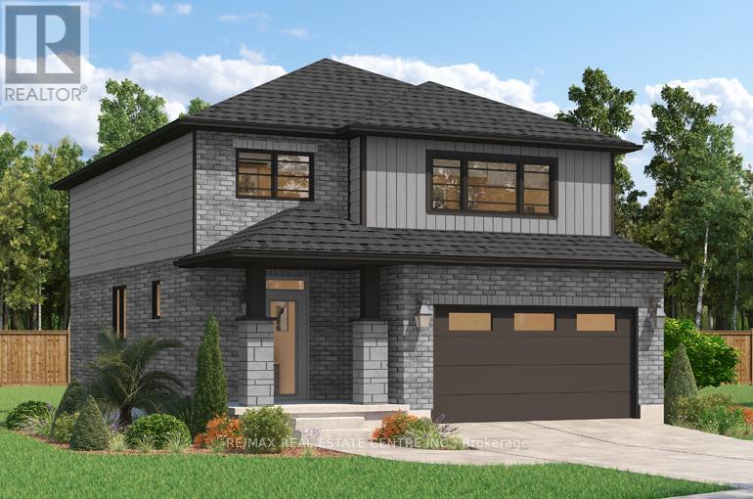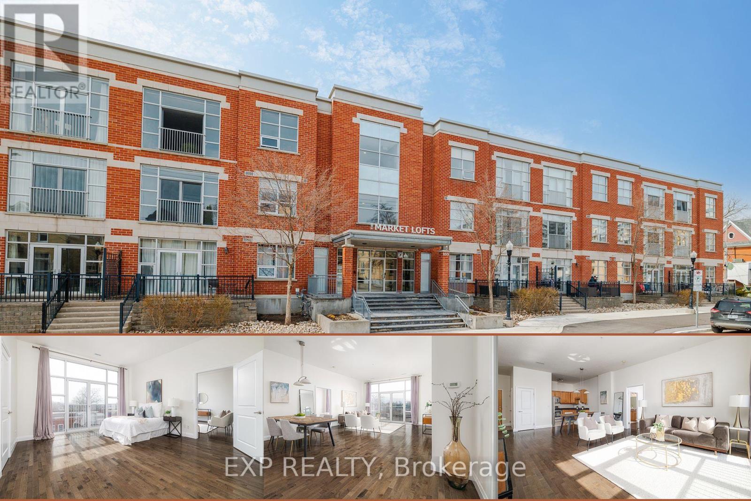- Houseful
- ON
- Kitchener
- Huron Park
- 535 Woodbine Ave
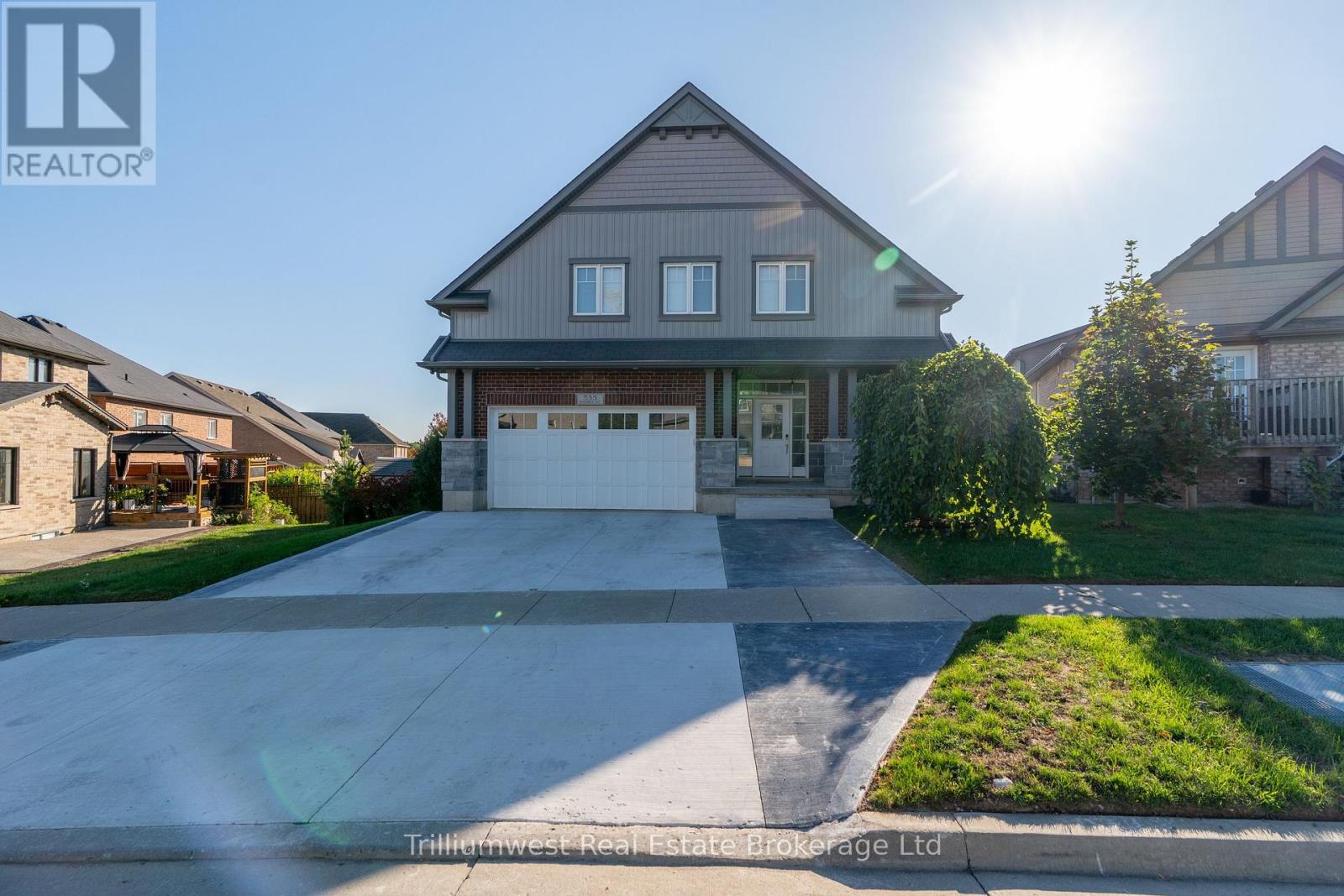
Highlights
Description
- Time on Housefulnew 10 hours
- Property typeSingle family
- Neighbourhood
- Median school Score
- Mortgage payment
Welcome to 535 Woodbine Avenue, where the stunning living room welcomes you with soaring vaulted ceilings, creating an incredible sense of space and light. The open-concept layout flows effortlessly into the dining area, making it perfect for both entertaining and everyday living. Expansive sliding glass doors flood the space with natural light and open onto a large back deck, where stairs lead to your private backyard retreat - complete with a sparkling pool, relaxing hot tub, and gas BBQ hookup for outdoor enjoyment. A thoughtfully designed layout enhances the home's flow and functionality. Just off the main living area, a short set of stairs leads to a spacious family room, offering a cozy yet open retreat that overlooks the main floor. From there, the layout branches in two directions: one side leads to the private primary suite, featuring an oversized walk-in closet and a luxurious ensuite, while the other connects to a Jack & Jill bathroom shared between two well-appointed bedrooms. This smart split design perfectly balances privacy and connection - ideal for families or guests.The home showcases granite countertops throughout, new appliances, and updated carpeting, offering both modern comfort and timeless style. A spacious mudroom provides convenient access to the double car garage, while the concrete driveway adds curb appeal and lasting durability. The walkout basement presents exciting potential for an in-law suite or rental income opportunity. Ideally located just minutes from Highway 401 and within the highly sought-after school boundaries of Jean Steckle, Janet Metcalfe, and Huron Heights, this home seamlessly blends luxury, functionality, and opportunity. Don't miss your chance to own this versatile and beautifully appointed property! (id:63267)
Home overview
- Cooling Central air conditioning, air exchanger
- Heat source Natural gas
- Heat type Forced air
- Has pool (y/n) Yes
- Sewer/ septic Sanitary sewer
- # total stories 2
- # parking spaces 5
- Has garage (y/n) Yes
- # full baths 2
- # half baths 1
- # total bathrooms 3.0
- # of above grade bedrooms 3
- Directions 2230681
- Lot size (acres) 0.0
- Listing # X12473139
- Property sub type Single family residence
- Status Active
- Bedroom 3.02m X 5.03m
Level: 2nd - Bedroom 3.99m X 3.99m
Level: 2nd - Primary bedroom 7.96m X 5.52m
Level: 2nd - Bathroom 2.65m X 3.28m
Level: 2nd - Family room 4.17m X 4.11m
Level: 2nd - Bathroom 3.73m X 3.05m
Level: 2nd - Recreational room / games room 3.96m X 4.27m
Level: Basement - Other 1.16m X 1.58m
Level: Basement - Other 10.7m X 15.01m
Level: Basement - Kitchen 4.11m X 3.96m
Level: Main - Bathroom 2.19m X 1.52m
Level: Main - Laundry 2.13m X 1.77m
Level: Main - Dining room 6.61m X 3.96m
Level: Main - Pantry 1.55m X 1.62m
Level: Main - Living room 6.61m X 5.73m
Level: Main
- Listing source url Https://www.realtor.ca/real-estate/29013144/535-woodbine-avenue-kitchener
- Listing type identifier Idx

$-3,597
/ Month

