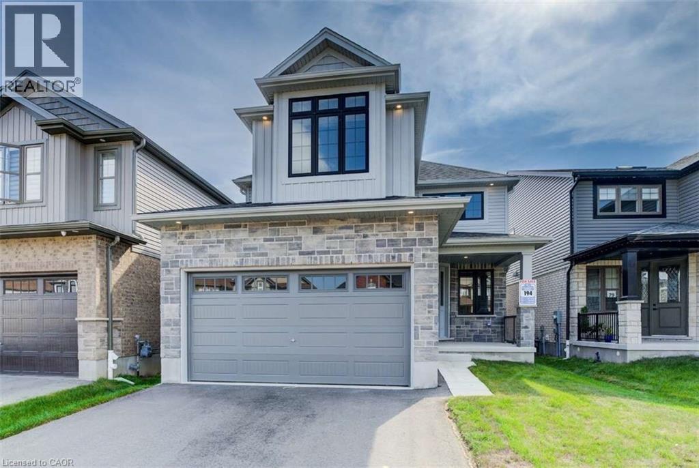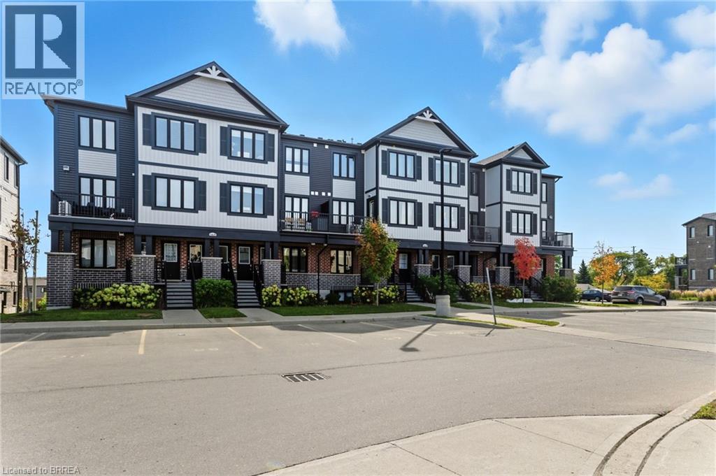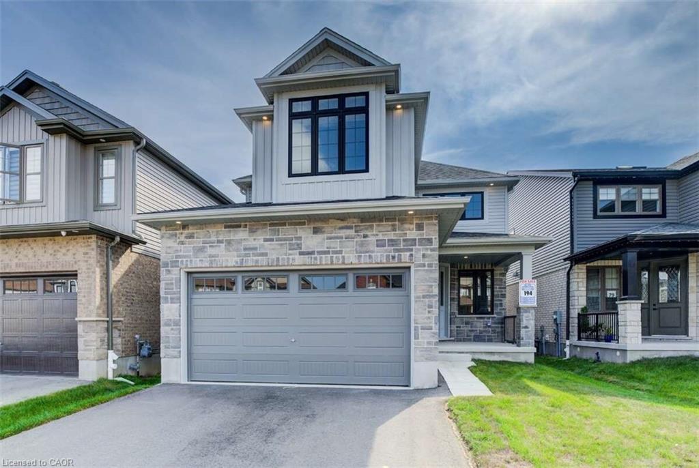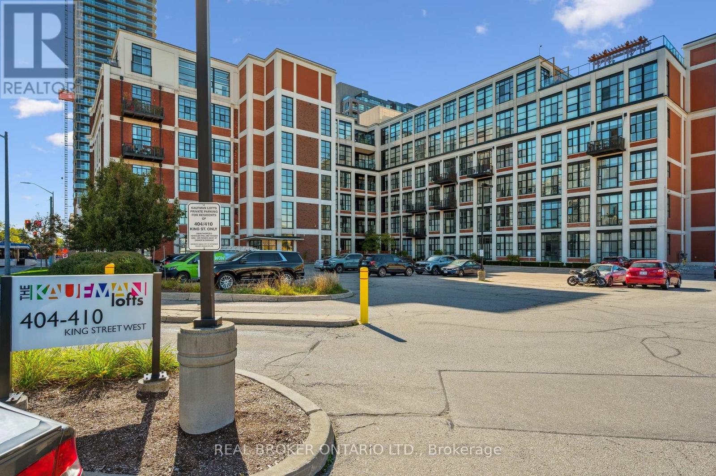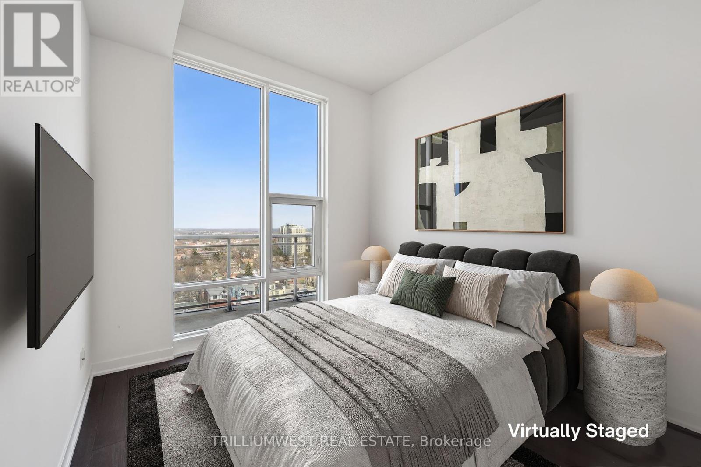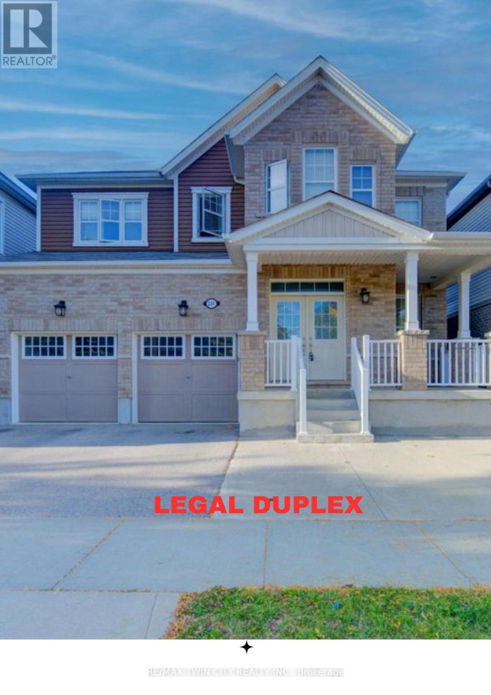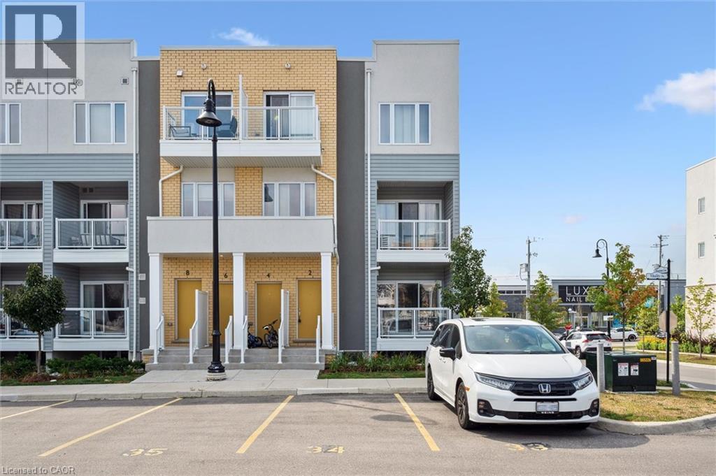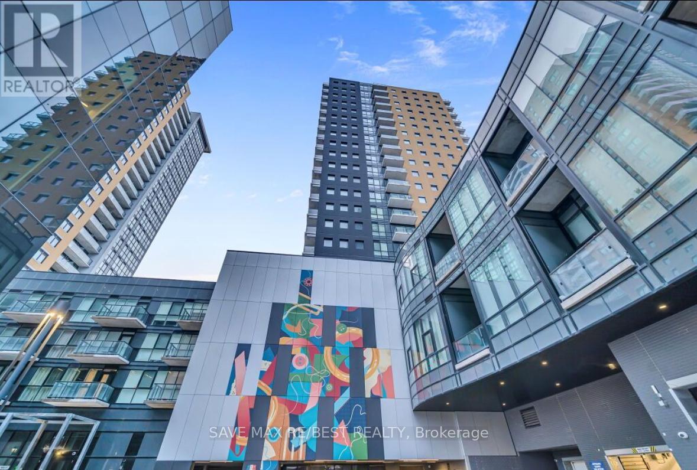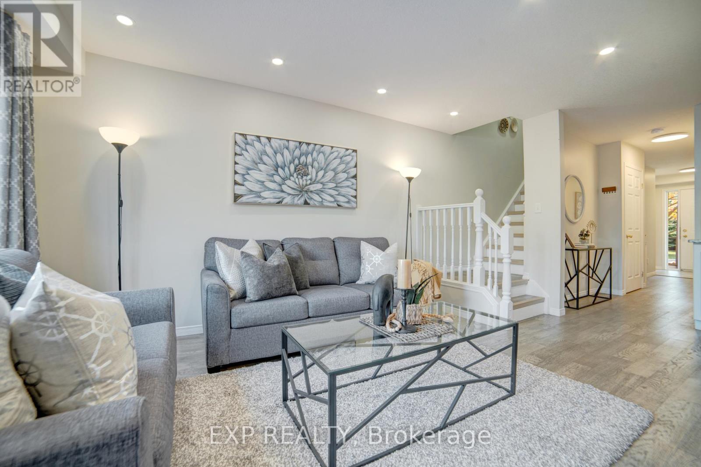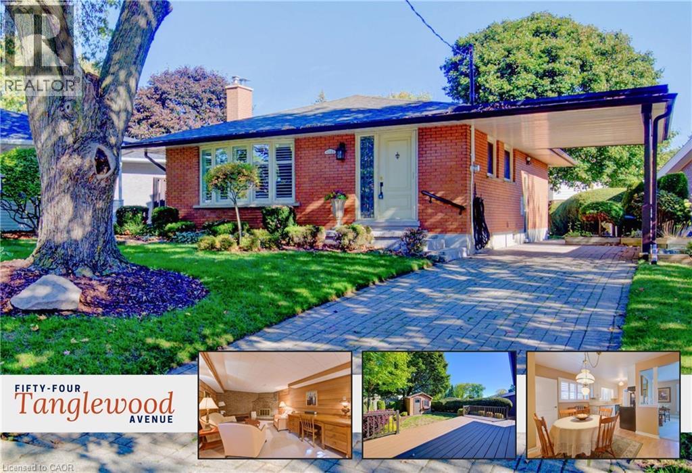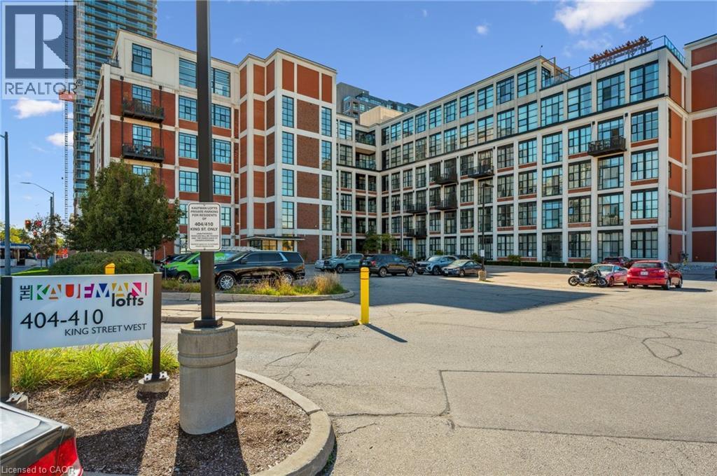- Houseful
- ON
- Kitchener
- Pioneer Park
- 539 Pioneer Dr
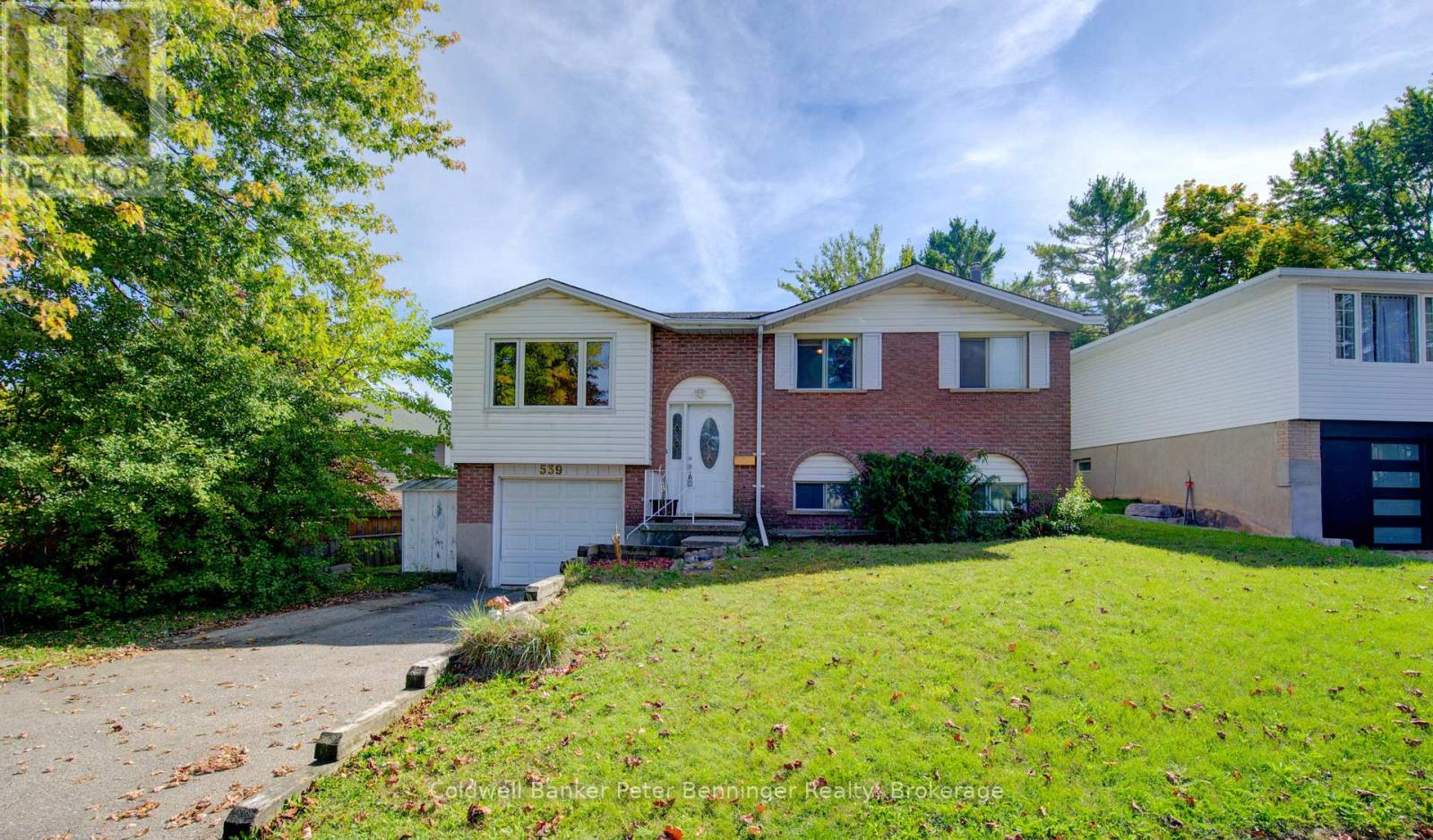
Highlights
Description
- Time on Housefulnew 8 hours
- Property typeSingle family
- StyleRaised bungalow
- Neighbourhood
- Median school Score
- Mortgage payment
***PUBLIC OPEN HOUSE - SATURDAY OCTOBER 4TH - 2PM TILL 4PM*** Welcome to 539 Pioneer Drive, Kitchener.They say the key to real estate is Location, Location, Location and this one has it all! Nestled in family-friendly Pioneer Park, this raised bungalow sits directly across from St. Kateri Tekakwitha Catholic Elementary School and Little Pause YMCA Child Care, steps from Carlyle Park, and just minutes to shopping, groceries, and easy 401 access for commuters.Inside, the main floor features a bright living room, spacious kitchen with deck walkout, three bedrooms, and a full family bath. The finished lower level adds a large rec room with cozy gas fireplace, a convenient two-piece bath, laundry/furnace room, and direct entry to the garage.Step outside and youll notice the open backyard design seamlessly flowing into neighbouring yards, offering a unique sense of space and community.This home is ready for your personal touch and updating ideas. With its raised bungalow layout, theres even potential to create an in-law suite in the basement.Bring your imagination and make this great Pioneer Park home yours! (id:63267)
Home overview
- Cooling Central air conditioning
- Heat source Natural gas
- Heat type Forced air
- Sewer/ septic Sanitary sewer
- # total stories 1
- # parking spaces 3
- Has garage (y/n) Yes
- # full baths 1
- # half baths 1
- # total bathrooms 2.0
- # of above grade bedrooms 3
- Has fireplace (y/n) Yes
- Lot size (acres) 0.0
- Listing # X12443355
- Property sub type Single family residence
- Status Active
- Family room 4.06m X 3.52m
Level: Basement - Utility 4.31m X 3.57m
Level: Basement - Bathroom 0.84m X 1.82m
Level: Basement - Recreational room / games room 5.31m X 3.99m
Level: Basement - Other 3.19m X 7.69m
Level: Basement - Kitchen 3.09m X 3.16m
Level: Main - Bathroom 1.49m X 3.15m
Level: Main - Living room 3.46m X 5.36m
Level: Main - 2nd bedroom 2.7m X 3.58m
Level: Main - Primary bedroom 3.82m X 3.16m
Level: Main - 3rd bedroom 2.67m X 3.58m
Level: Main - Dining room 2.73m X 2.75m
Level: Main
- Listing source url Https://www.realtor.ca/real-estate/28948110/539-pioneer-drive-kitchener
- Listing type identifier Idx

$-1,600
/ Month

