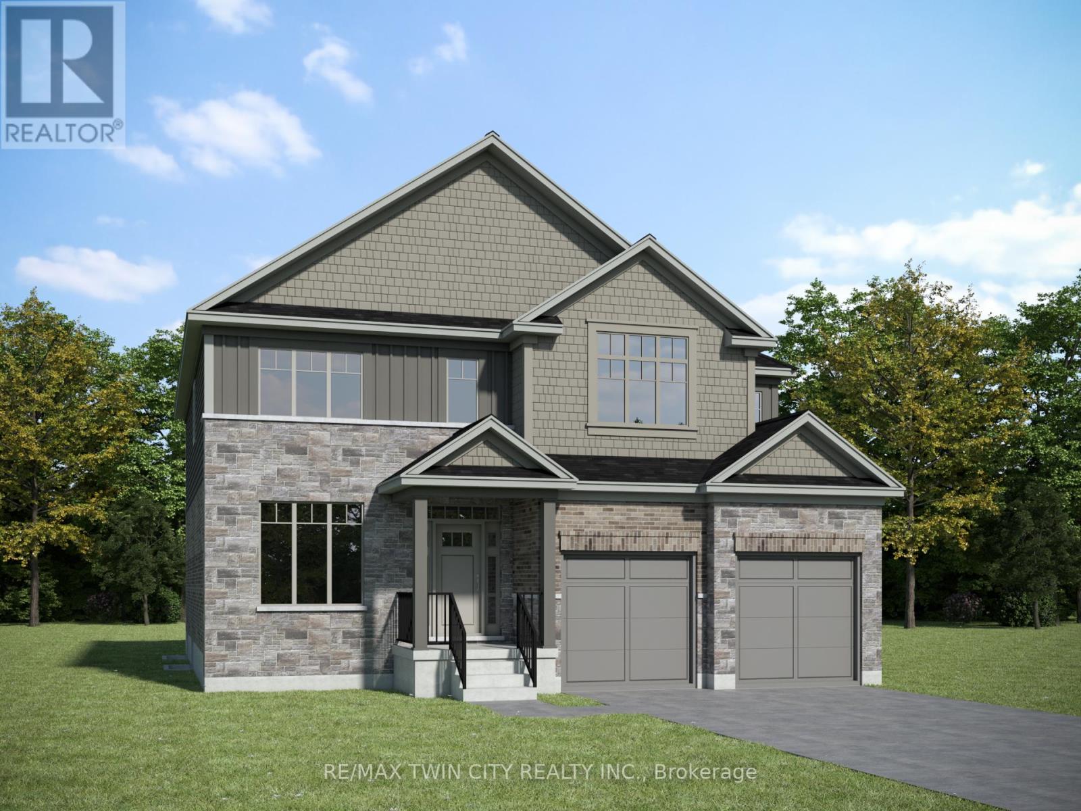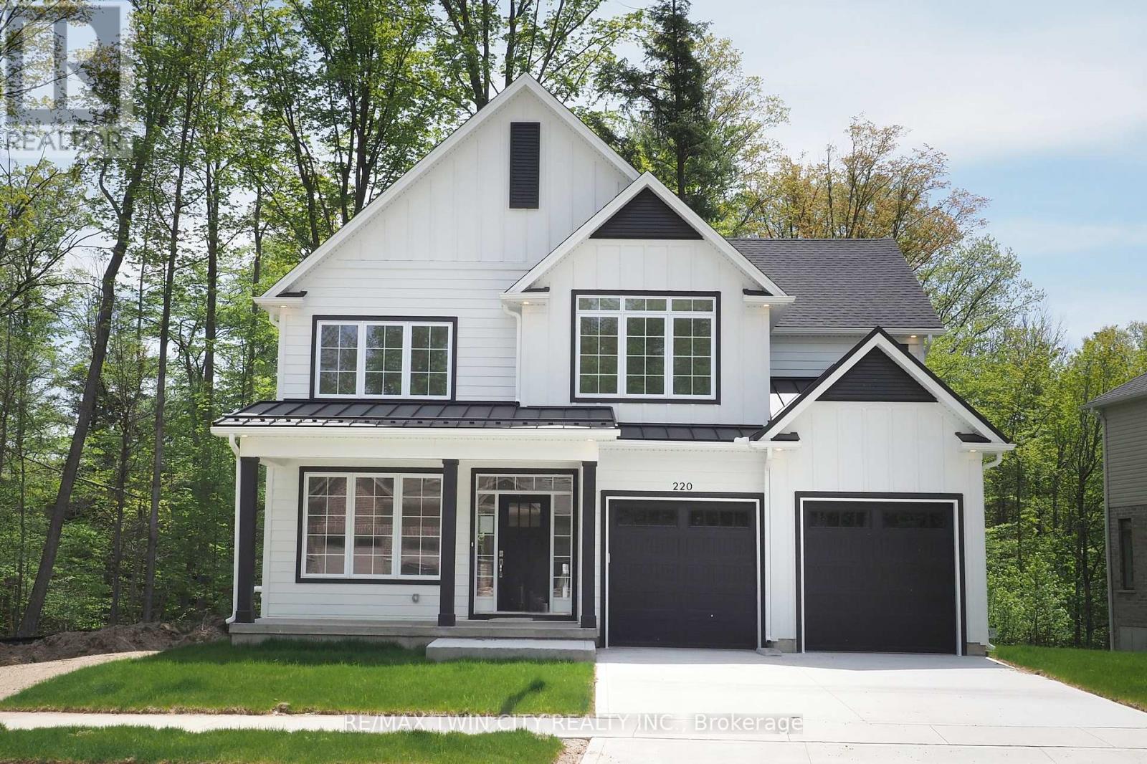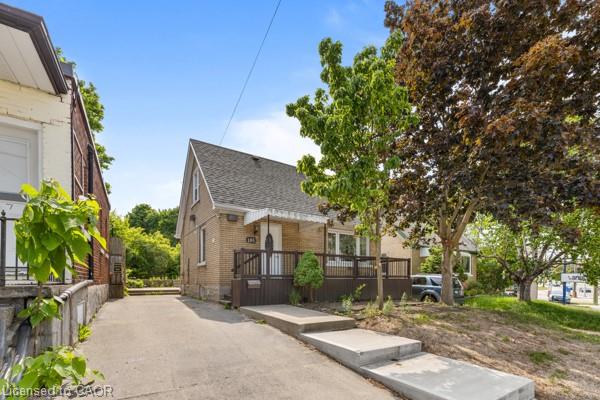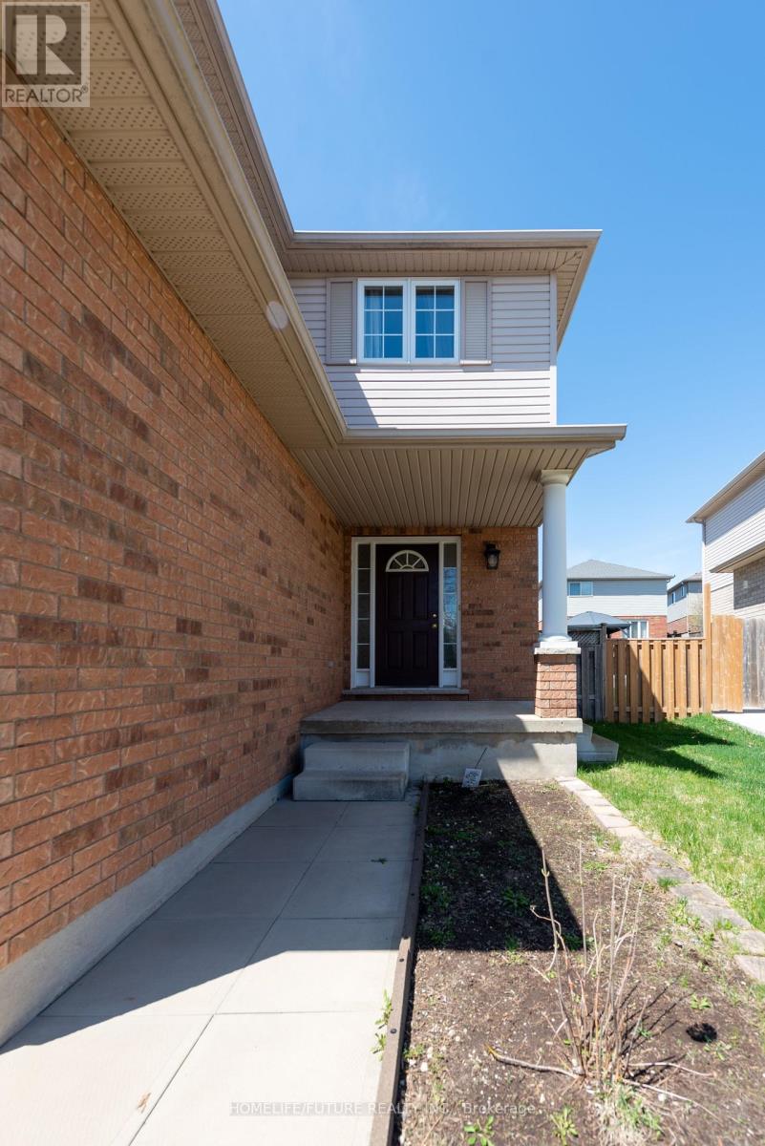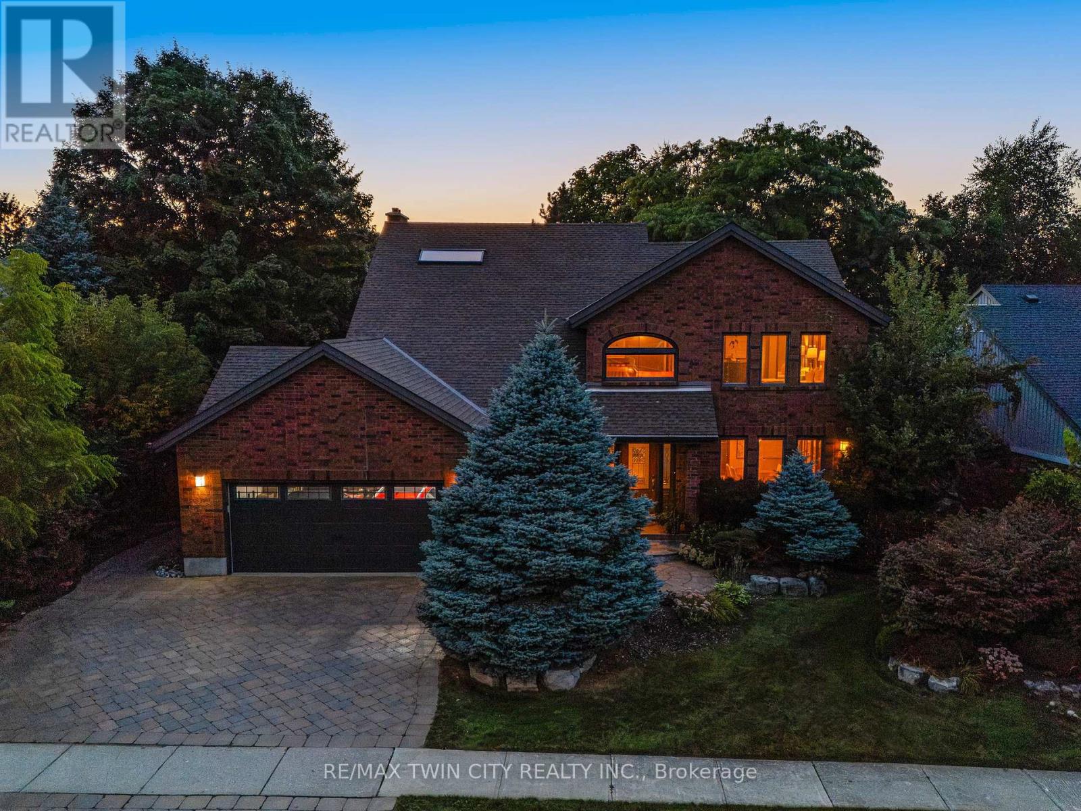- Houseful
- ON
- Kitchener
- St. Marys Hospital
- 54 Admiral Rd
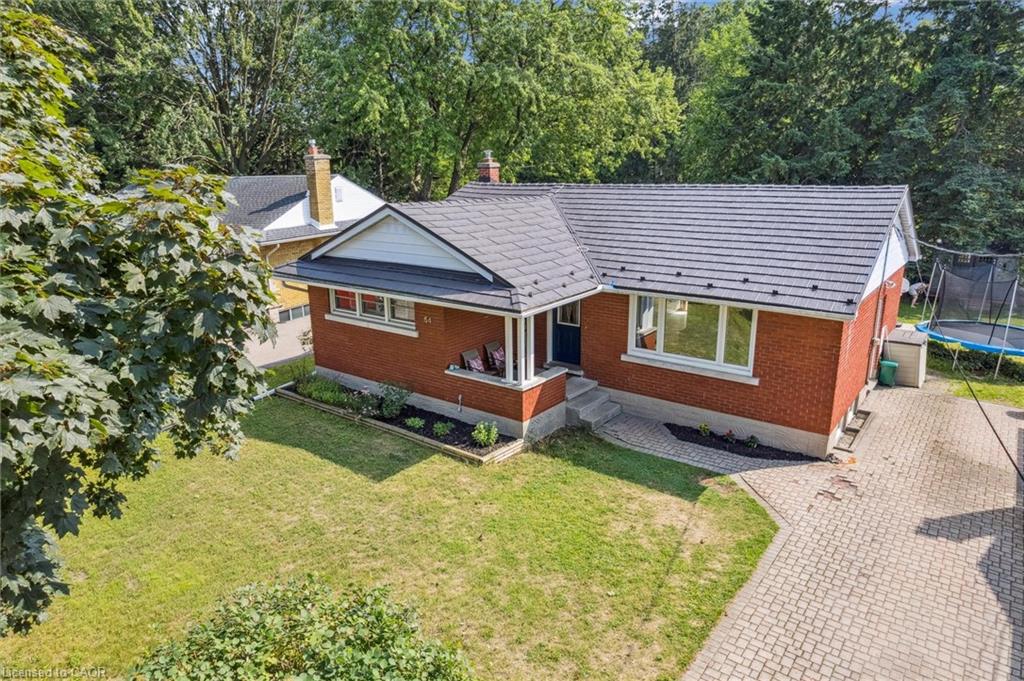
54 Admiral Rd
54 Admiral Rd
Highlights
Description
- Home value ($/Sqft)$334/Sqft
- Time on Houseful31 days
- Property typeResidential
- StyleBungalow
- Neighbourhood
- Median school Score
- Lot size6,621 Sqft
- Year built1956
- Mortgage payment
Tucked into a quiet, family-friendly pocket near St. Mary’s Hospital, 54 Admiral Road is the kind of home that just feels right from the moment you step inside. This charming 3-bedroom, 2-bathroom metal roofed bungalow sits on a generous 55'×120' lot, backing onto a peaceful community path—no rear neighbours, just trees, birdsong, and space to unwind. The main floor features a bright, functional layout. You enter into a spacious living room with a foyer area that walks you into the eat-in kitchen. The updated kitchen with stainless steel appliances and butcherblock countertops, opens directly to a large backyard deck—perfect for morning coffees, evening BBQs, or lazy Saturday afternoons. Downstairs offers incredible versatility, including an extremely spacious rec room, a 3-piece bath, laundry area, a workshop, and a den that could be converted into a fourth bedroom or used as a home office. Out back, your private oasis is framed by mature trees and a large garden, with direct access to a serene trail that leads to Lakeside Park—ideal for nature walks, birdwatching, or letting the kids explore. Admiral Park is also just minutes away, where neighbourhood families gather for seasonal events, playground fun, and casual get-togethers. Living here means enjoying a true sense of community—where neighbours say hello, where everybody knows your name, and everything you need is within walking distance. You're minutes from the hospital, grocery stores, pharmacies, coffee shops, and restaurants. Whether you're starting out or settling in, 54 Admiral delivers lifestyle, location, and lasting value. More than just a house, this is a place to belong. Book your showing today.
Home overview
- Cooling Central air
- Heat type Forced air, natural gas
- Pets allowed (y/n) No
- Sewer/ septic Sewer (municipal)
- Utilities Cable available, cell service, electricity connected, fibre optics, garbage/sanitary collection, natural gas connected, recycling pickup, street lights, phone available
- Construction materials Brick, metal/steel siding
- Foundation Poured concrete
- Roof Metal
- Exterior features Backs on greenbelt, landscaped, lighting
- Fencing Fence - partial
- Other structures Shed(s)
- # parking spaces 3
- Parking desc Interlock
- # full baths 2
- # total bathrooms 2.0
- # of above grade bedrooms 3
- # of rooms 13
- Appliances Instant hot water, water heater, water softener, dishwasher, dryer, gas stove, range hood, washer
- Has fireplace (y/n) Yes
- Laundry information In basement
- Interior features High speed internet, central vacuum, built-in appliances, in-law capability, upgraded insulation, work bench
- County Waterloo
- Area 3 - kitchener west
- View Park/greenbelt, trees/woods
- Water body type Lake/pond
- Water source Municipal
- Zoning description Res-4
- Elementary school Jf carmichael, st paul
- High school Forest heights, resurrection
- Lot desc Urban, rectangular, ample parking, business centre, greenbelt, hospital, open spaces, park, place of worship, playground nearby, public parking, public transit, quiet area, schools, shopping nearby, trails
- Lot dimensions 55 x 120
- Water features Lake/pond
- Approx lot size (range) 0 - 0.5
- Lot size (acres) 0.15
- Basement information Development potential, separate entrance, full, partially finished
- Building size 2096
- Mls® # 40754187
- Property sub type Single family residence
- Status Active
- Virtual tour
- Tax year 2025
- Bathroom Basement
Level: Basement - Utility Basement
Level: Basement - Other Basement
Level: Basement - Laundry Basement
Level: Basement - Den Basement
Level: Basement - Recreational room Basement
Level: Basement - Storage Basement
Level: Basement - Eat in kitchen Main
Level: Main - Living room Main
Level: Main - Bathroom Main
Level: Main - Bedroom Main
Level: Main - Primary bedroom Main
Level: Main - Bedroom Main
Level: Main
- Listing type identifier Idx

$-1,867
/ Month

