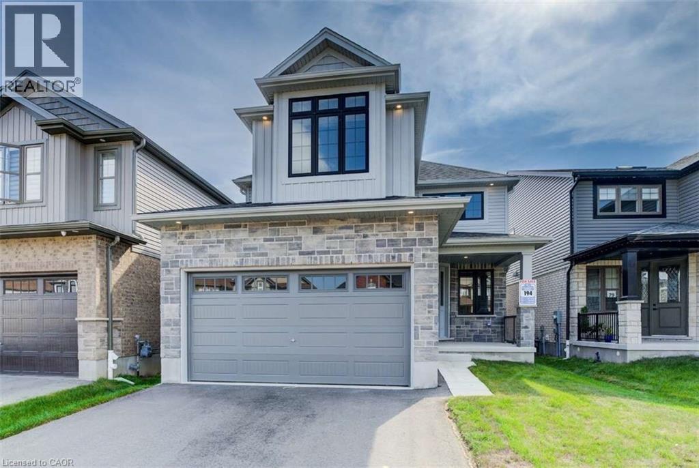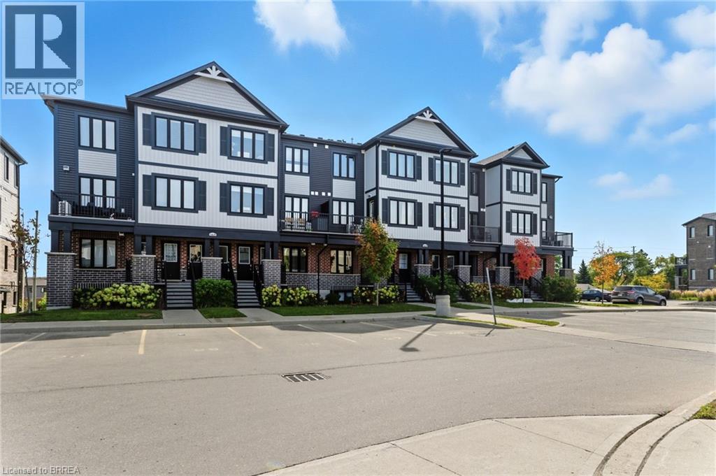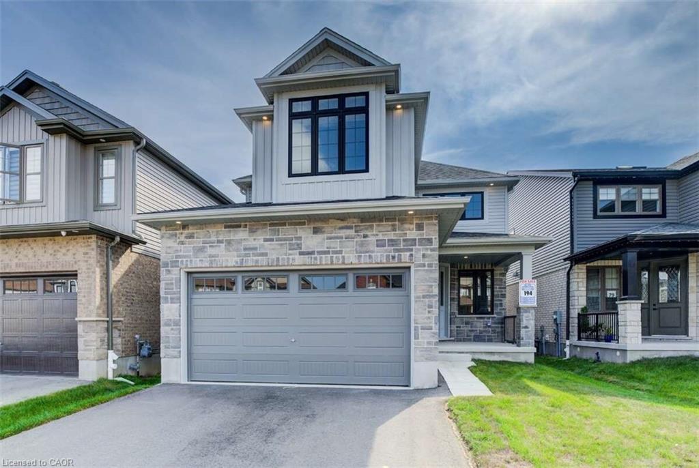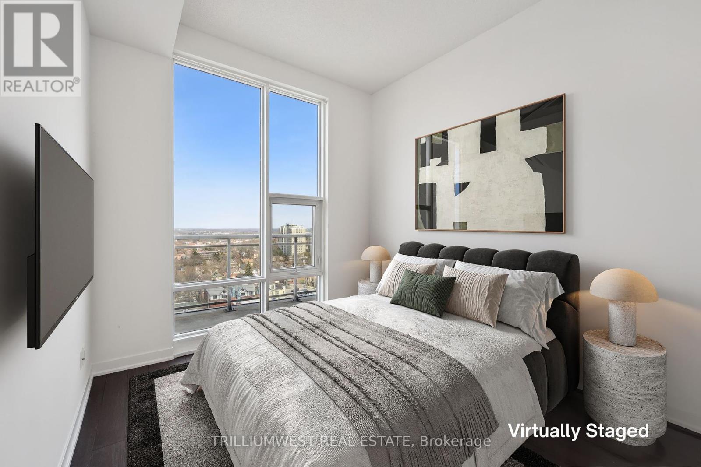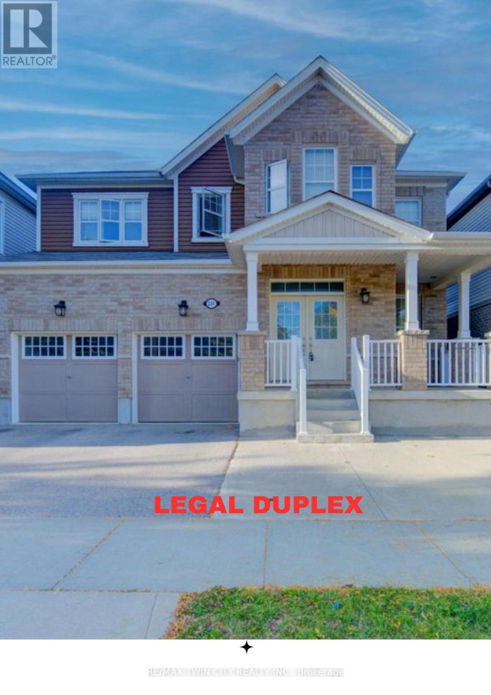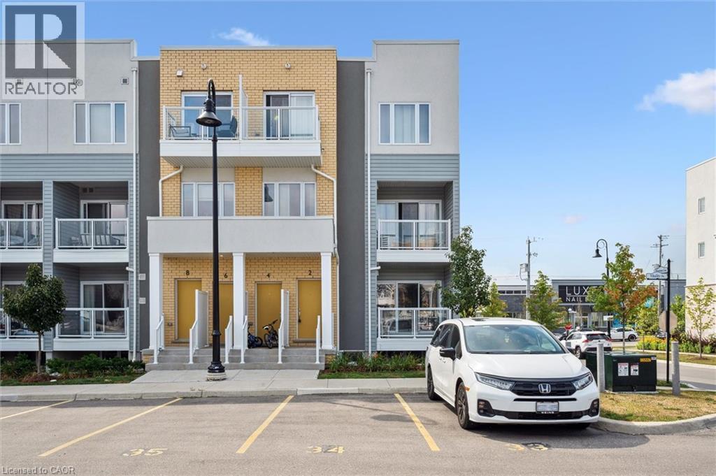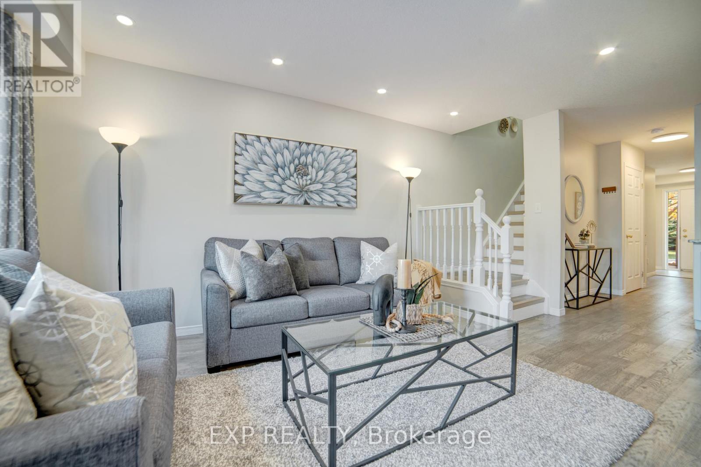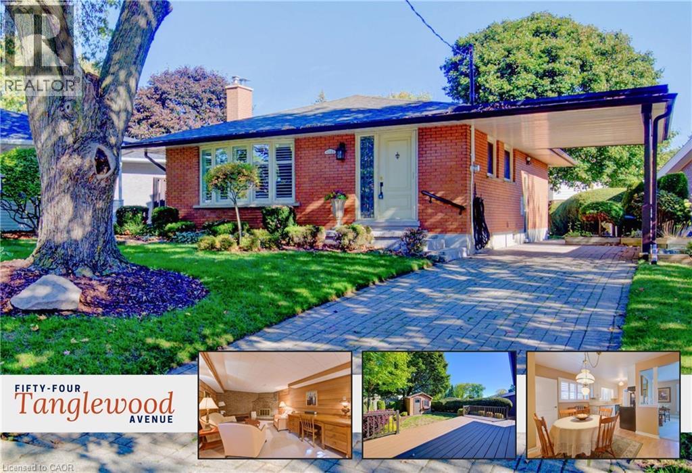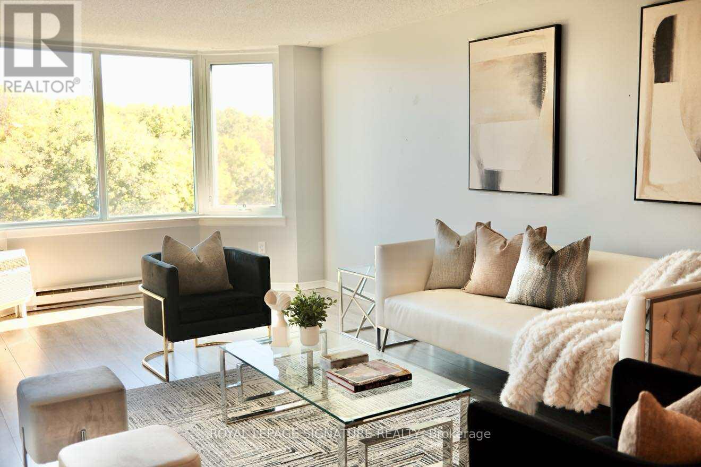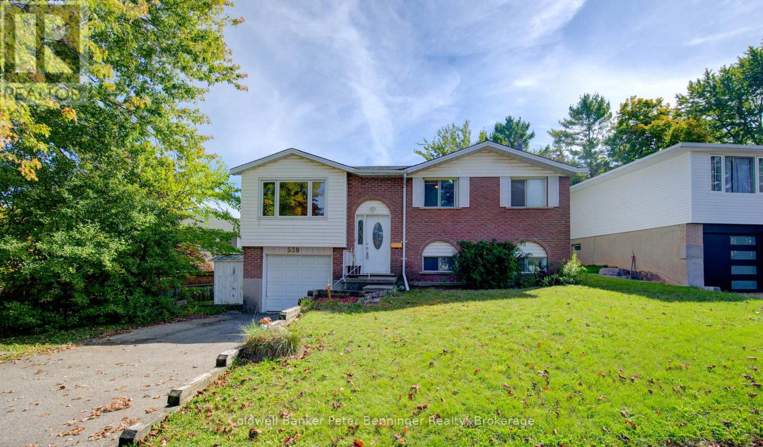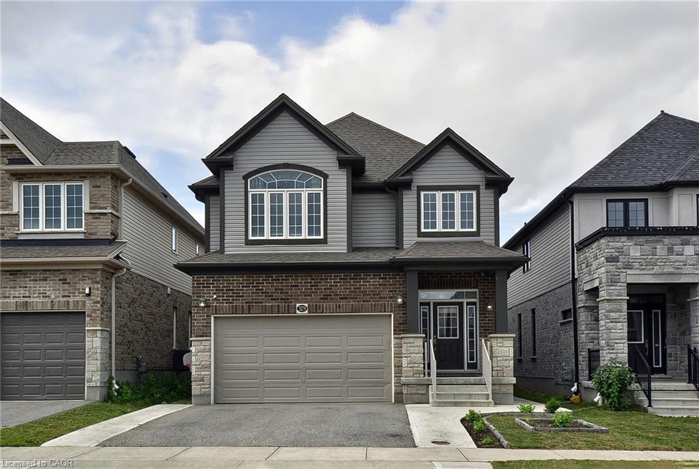- Houseful
- ON
- Kitchener
- Pioneer Park
- 54 Pathfinder Cres
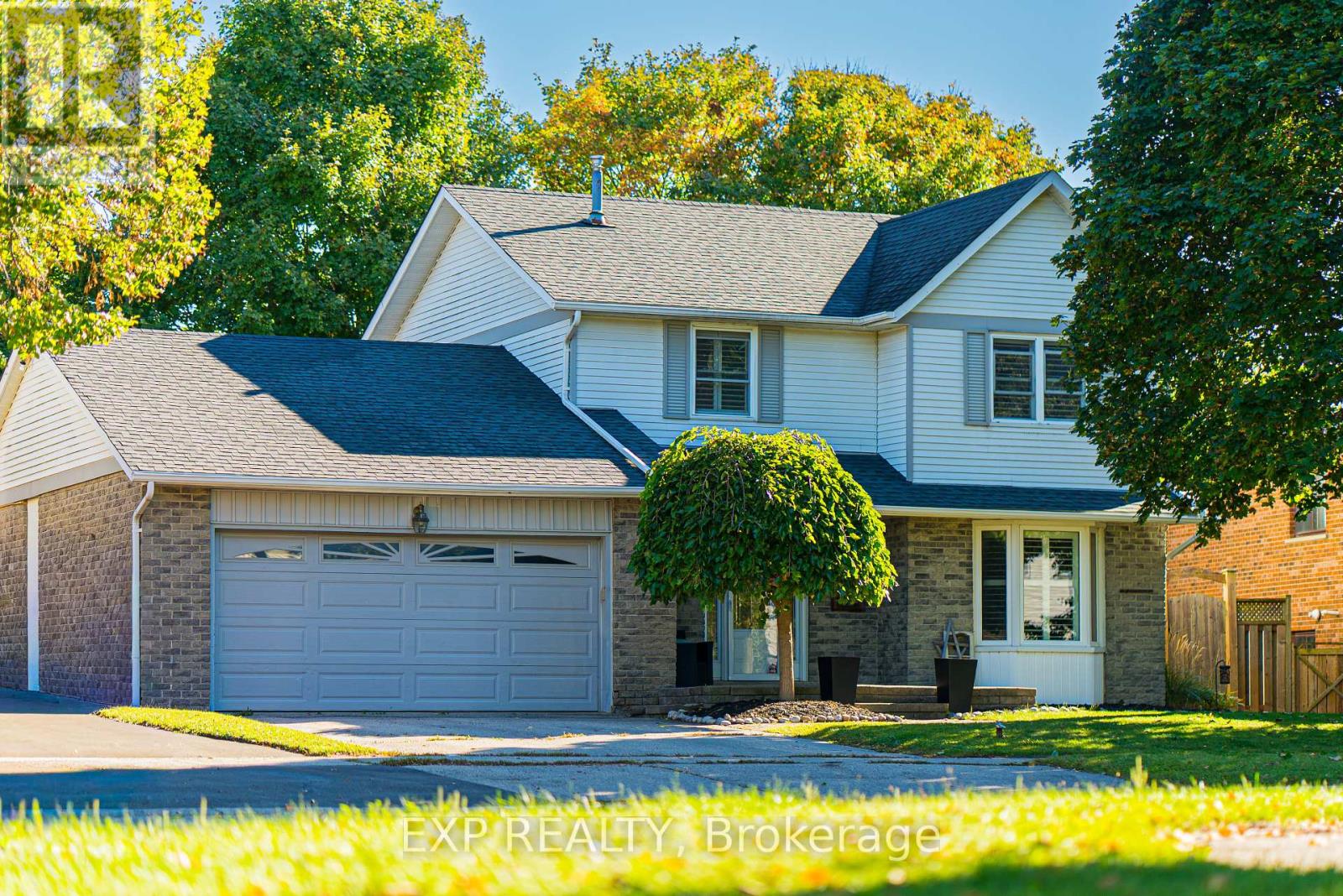
Highlights
Description
- Time on Housefulnew 15 hours
- Property typeSingle family
- Neighbourhood
- Median school Score
- Mortgage payment
Step into modern comfort and timeless style in this well-maintained home located in the highly desirable Pioneer Park community. Offering 3 spacious bedrooms and 4 bathrooms (2 full, 2 half), this property has been extensively updated over the years and carefully maintained, making it truly move-in ready. The home features a modern kitchen with meganite countertops, updated windows and doors, newer flooring, furnace, and bathrooms, as well as California shutters throughout. The impressive laundry room boasts heated tile floors, adding both comfort and convenience. With a fully finished walk-out basement, there's excellent potential for an in-law suite or additional living space. Ideally located close to schools, parks, shopping, and amenities, this home perfectly blends style, function, and value. (id:63267)
Home overview
- Cooling Central air conditioning
- Heat source Natural gas
- Heat type Forced air
- Sewer/ septic Sanitary sewer
- # total stories 2
- # parking spaces 4
- Has garage (y/n) Yes
- # full baths 2
- # half baths 2
- # total bathrooms 4.0
- # of above grade bedrooms 3
- Has fireplace (y/n) Yes
- Directions 2239562
- Lot size (acres) 0.0
- Listing # X12442710
- Property sub type Single family residence
- Status Active
- Primary bedroom 3.63m X 4.55m
Level: 2nd - Bathroom 2.03m X 2.64m
Level: 2nd - Bathroom 3.51m X 2.26m
Level: Basement - Laundry 3.51m X 4.98m
Level: Basement - Recreational room / games room 10.44m X 3.56m
Level: Basement - Family room 5.64m X 2.56m
Level: Main - Foyer 3.2m X 3.78m
Level: Main - Dining room 3.48m X 3.05m
Level: Main - Bathroom 0.94m X 2.08m
Level: Main - Living room 3.48m X 5.49m
Level: Main - Kitchen 5.28m X 3.56m
Level: Main
- Listing source url Https://www.realtor.ca/real-estate/28947442/54-pathfinder-crescent-kitchener
- Listing type identifier Idx

$-2,320
/ Month

