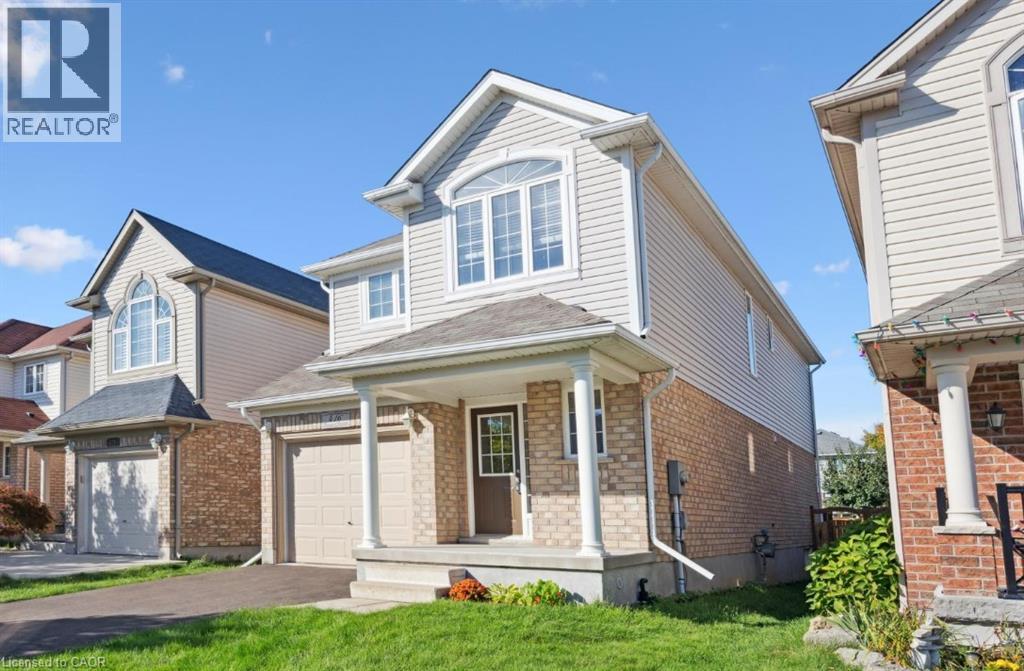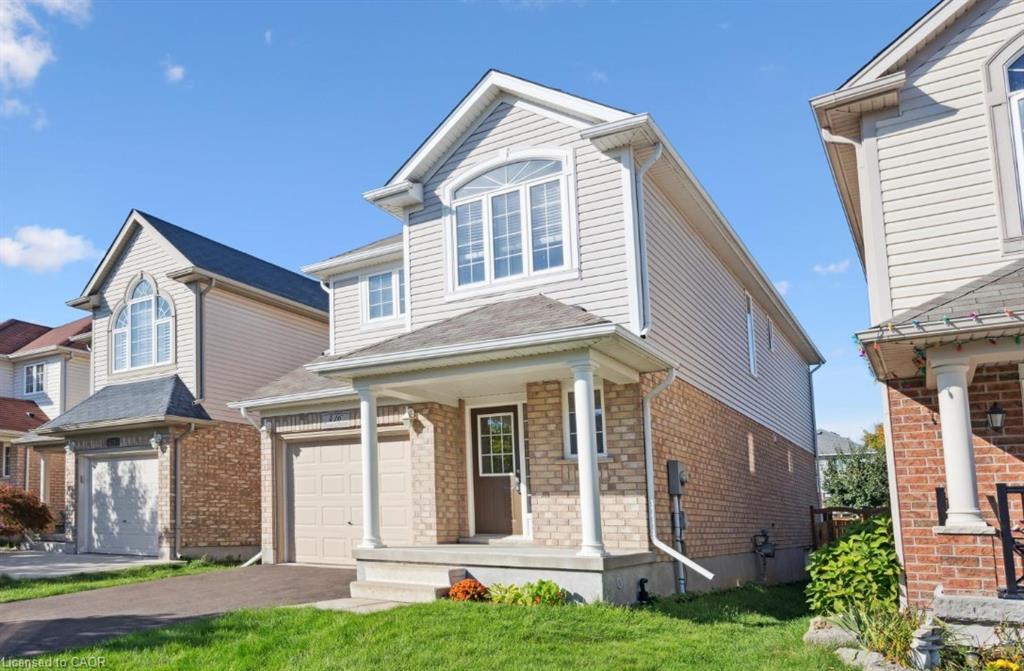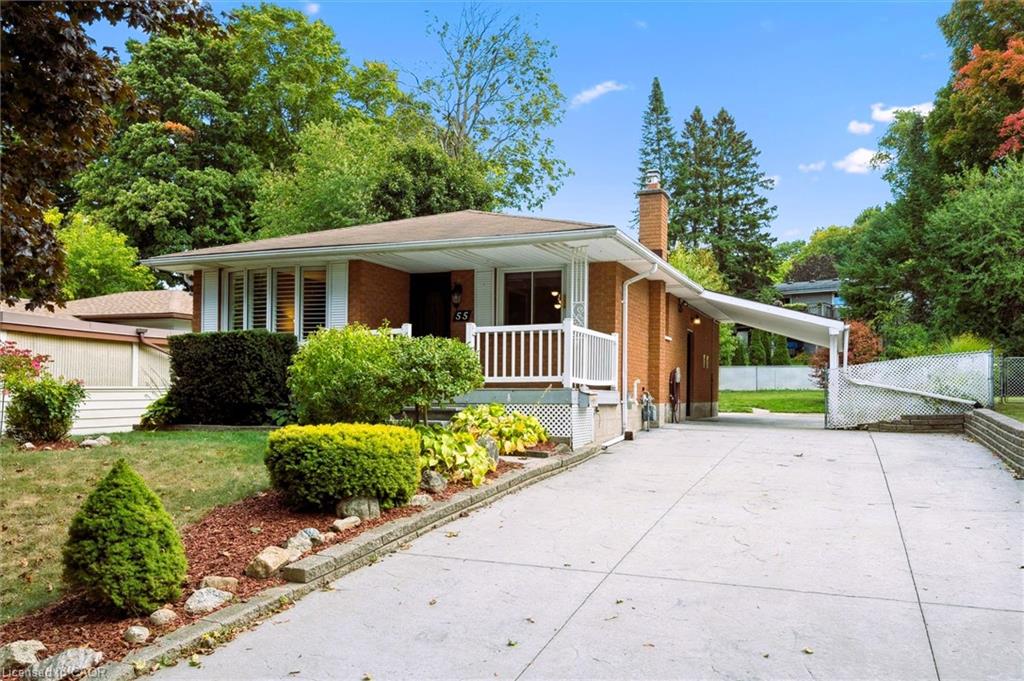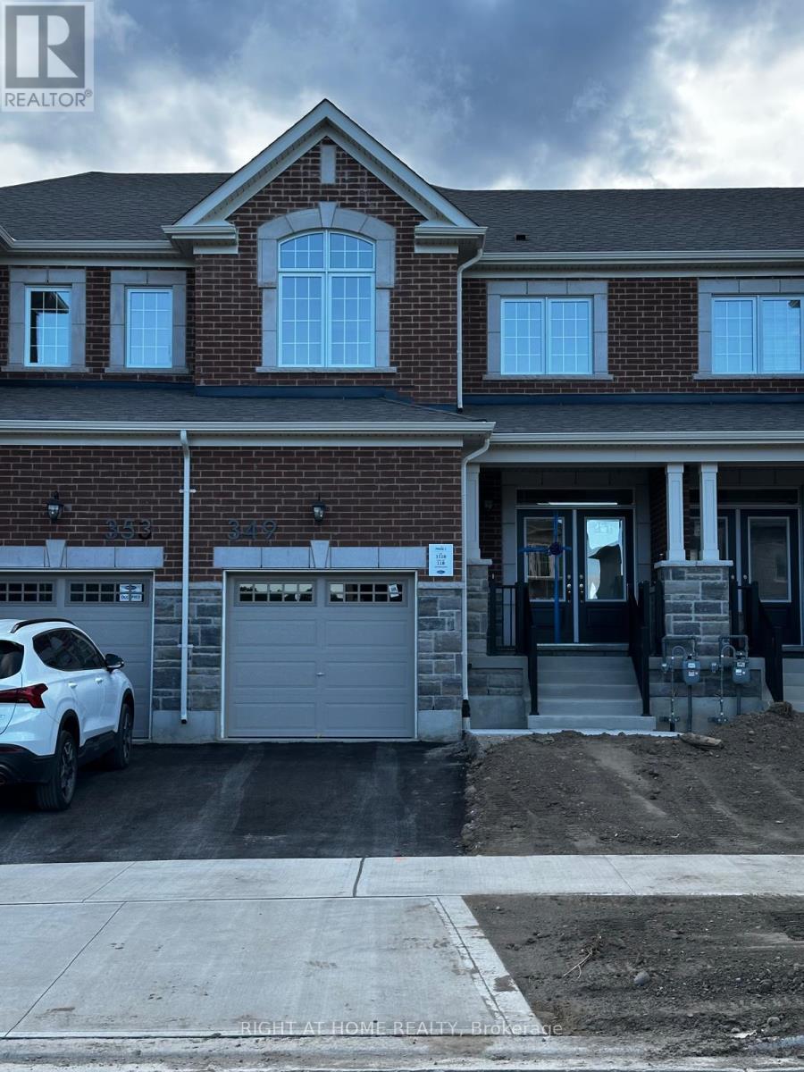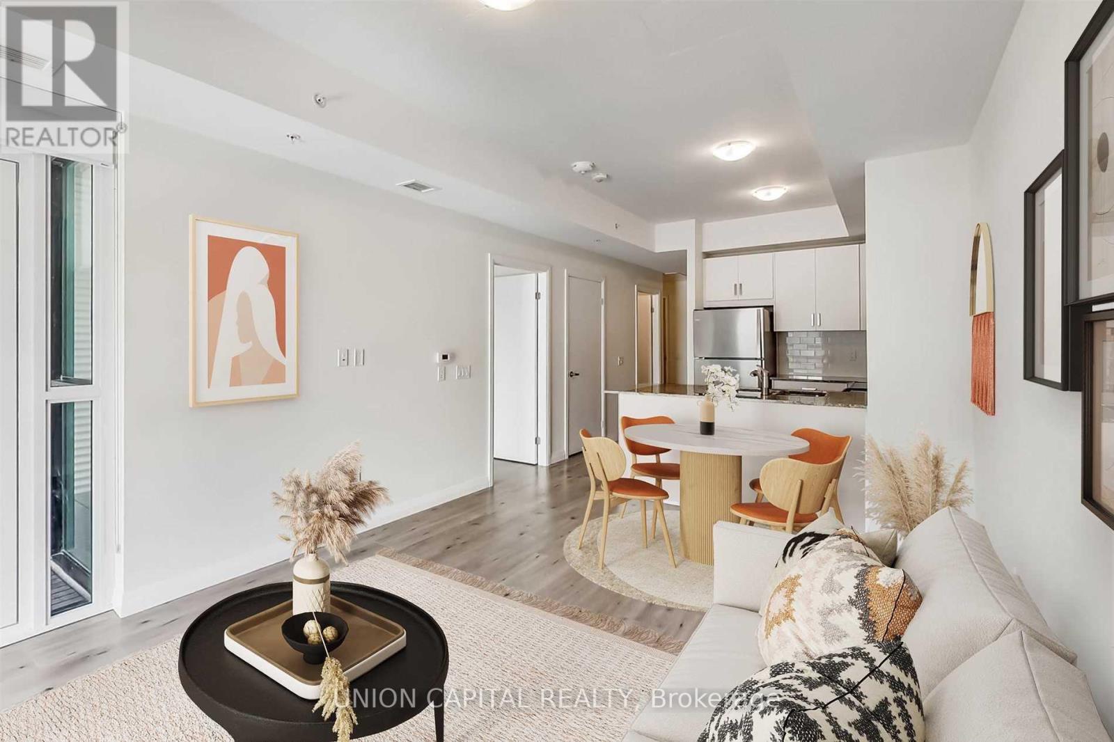- Houseful
- ON
- Kitchener
- Country Hills
- 55 Cherry Hill Dr
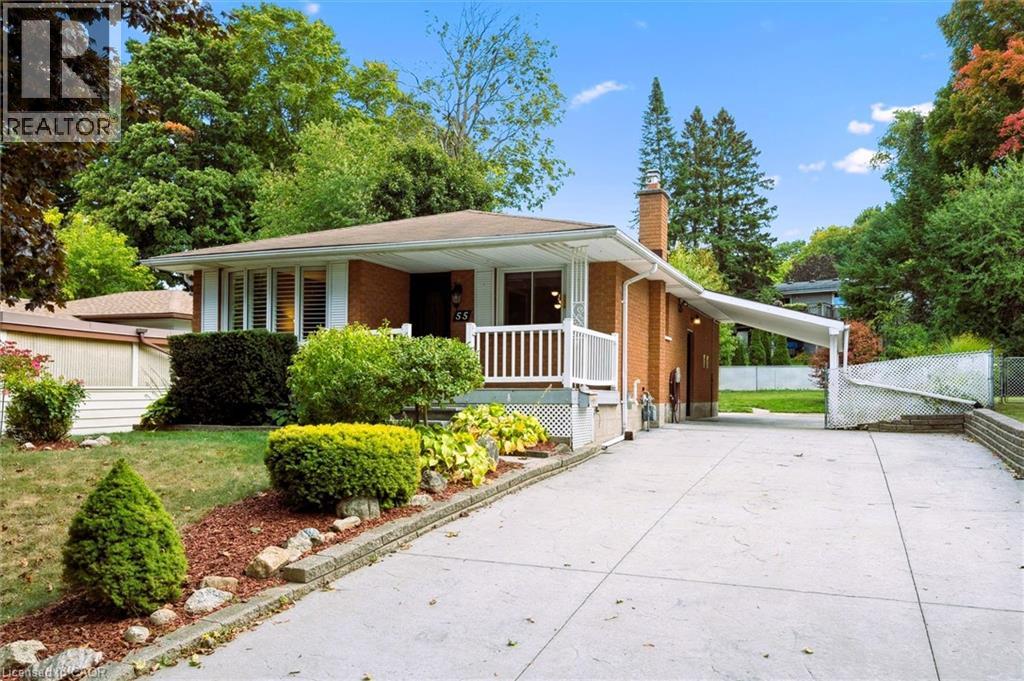
Highlights
Description
- Home value ($/Sqft)$339/Sqft
- Time on Housefulnew 1 hour
- Property typeSingle family
- StyleBungalow
- Neighbourhood
- Median school Score
- Lot size5,532 Sqft
- Year built1972
- Mortgage payment
In the established community of Country Hills in Kitchener, this charming three-bedroom bungalow offers comfort, character, and plenty of space for family living. Nestled among mature trees and quiet streets, the neighbourhood is known for its strong sense of community and close proximity to schools, parks, shopping, and major routes. Inside, a bright and spacious living room welcomes you with natural light and ample space for gatherings or quiet evenings at home. The eat-in kitchen, complete with a dining area set beside large windows, is ideal for family meals and everyday routines. Down the hall, three comfortable bedrooms and a full bathroom provide a functional main floor layout. The lower level extends the living space with a generous recreation room, perfect for movie nights, games, or a home gym. A large workshop will appeal to hobbyists and DIY enthusiasts, while extensive storage ensures everything has its place. A convenient side entrance and partial bathroom add to the versatility of the basement. Outdoors, the backyard offers privacy and space, framed by mature trees that create a peaceful retreat for gardening, entertaining, or simply enjoying nature. With its classic bungalow design, expansive lower level, and sought-after location, this property represents a rare opportunity to establish yourself in one of Kitchener’s most enduring neighbourhoods. Book your private showing today and experience the potential of life in Country Hills. (id:63267)
Home overview
- Cooling Central air conditioning
- Heat source Natural gas
- Heat type Forced air
- Sewer/ septic Municipal sewage system
- # total stories 1
- Fencing Partially fenced
- # parking spaces 5
- Has garage (y/n) Yes
- # full baths 1
- # total bathrooms 1.0
- # of above grade bedrooms 3
- Has fireplace (y/n) Yes
- Subdivision 333 - laurentian hills/country hills w
- Lot desc Landscaped
- Lot dimensions 0.127
- Lot size (acres) 0.13
- Building size 1915
- Listing # 40768800
- Property sub type Single family residence
- Status Active
- Utility 3.937m X 3.15m
Level: Basement - Laundry 3.454m X 3.15m
Level: Basement - Workshop 3.429m X 5.664m
Level: Basement - Cold room 3.785m X 2.87m
Level: Basement - Recreational room 7.036m X 4.724m
Level: Basement - Storage 2.997m X 1.829m
Level: Basement - Kitchen 3.226m X 3.378m
Level: Main - Bedroom 3.2m X 3.759m
Level: Main - Bathroom (# of pieces - 4) 1.524m X 2.565m
Level: Main - Dining room 2.515m X 2.54m
Level: Main - Living room 3.2m X 4.75m
Level: Main - Primary bedroom 2.819m X 3.785m
Level: Main - Bedroom 2.794m X 2.87m
Level: Main
- Listing source url Https://www.realtor.ca/real-estate/28939370/55-cherry-hill-drive-kitchener
- Listing type identifier Idx

$-1,733
/ Month

