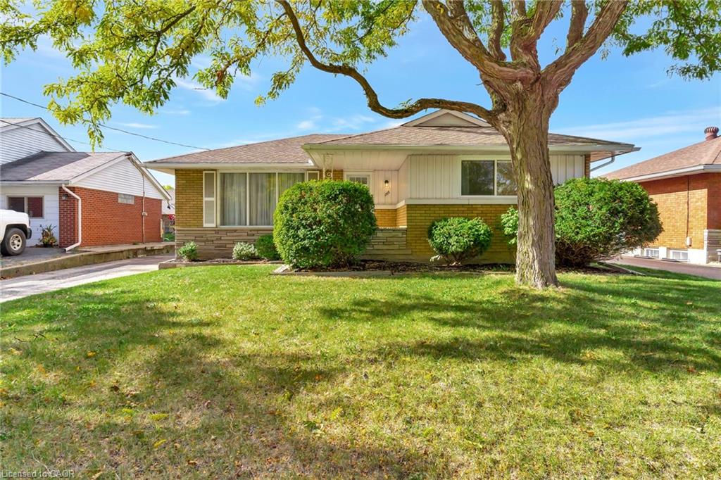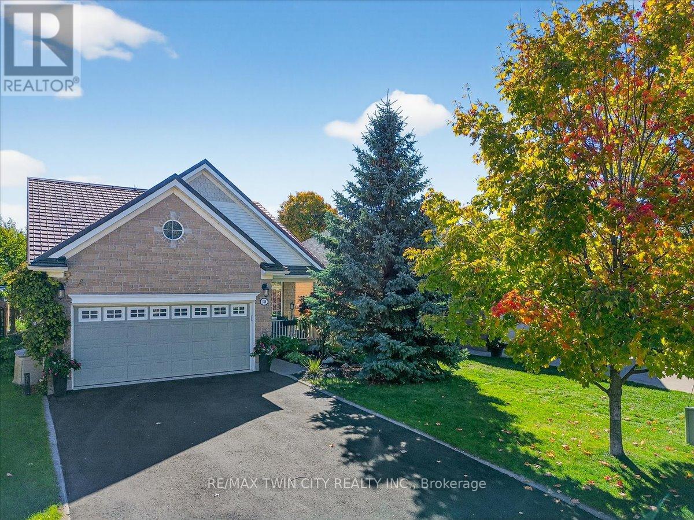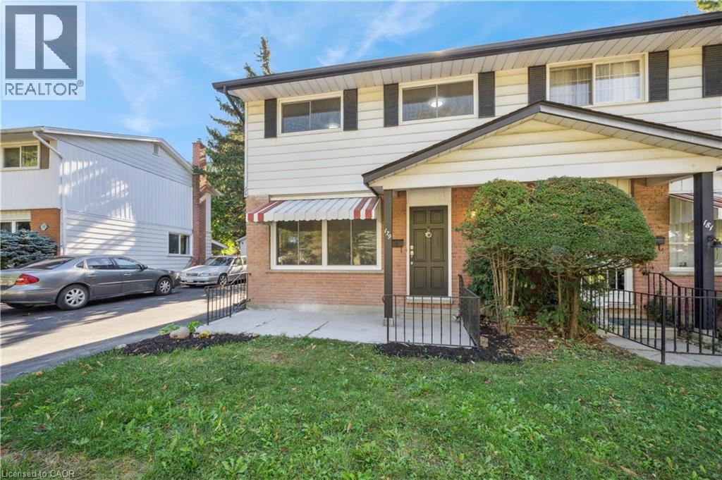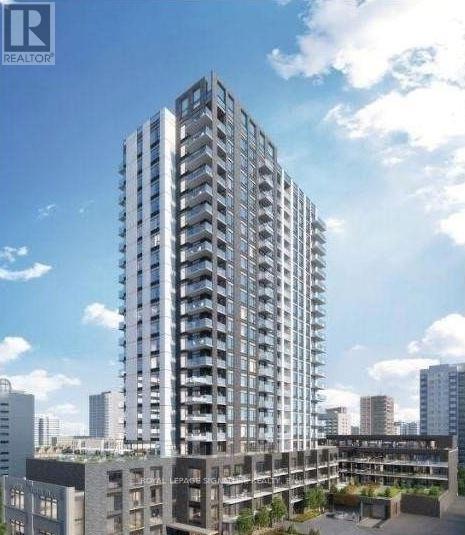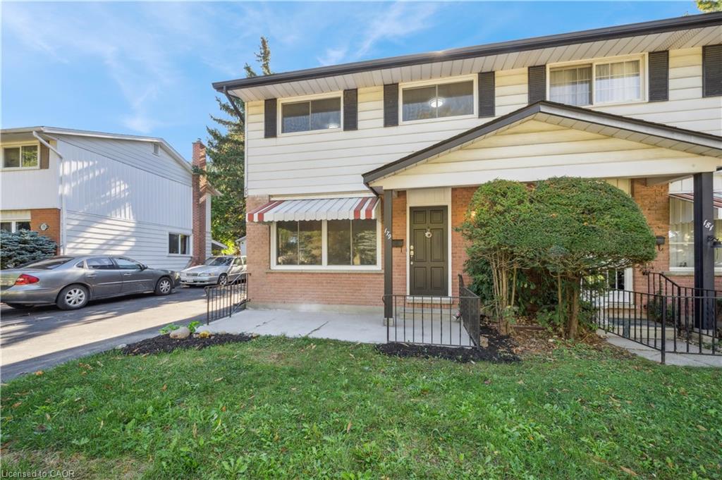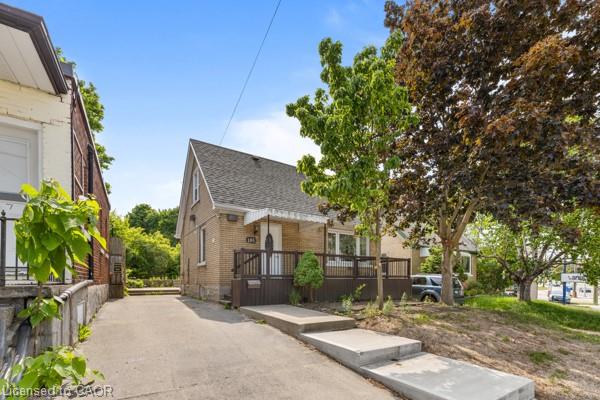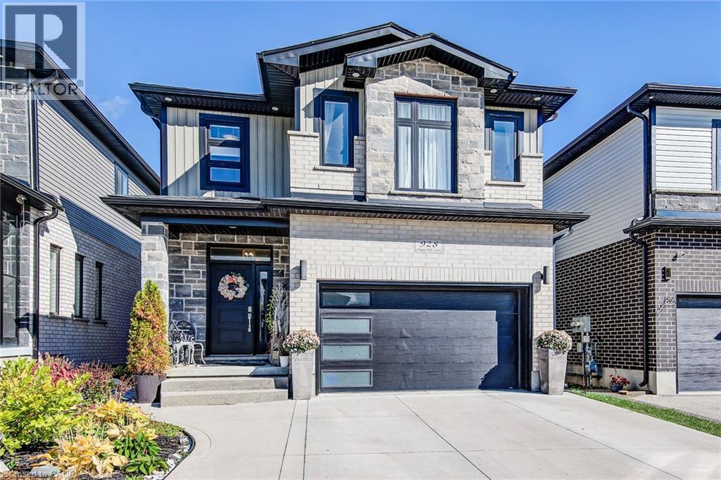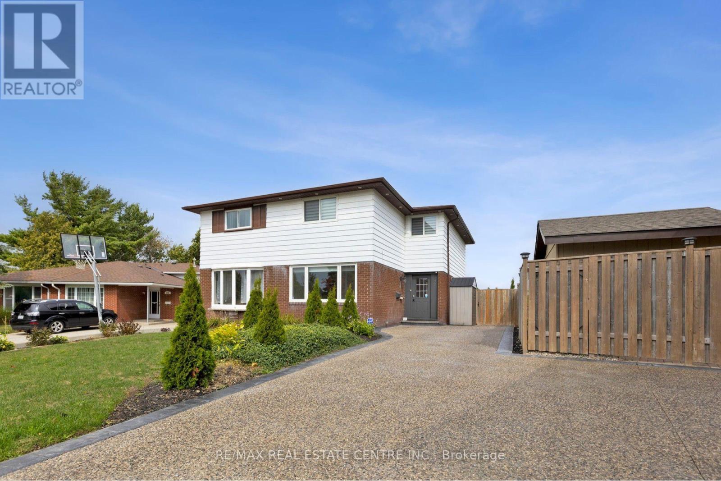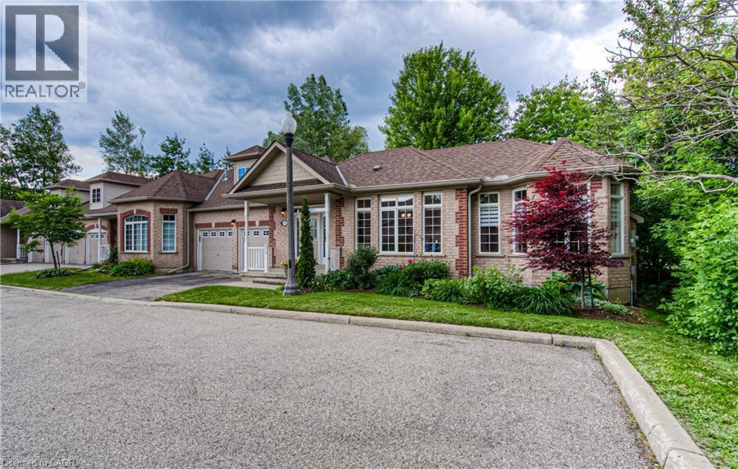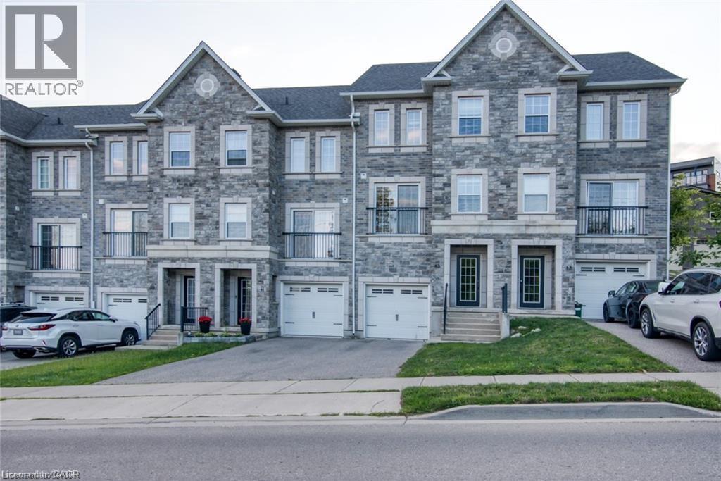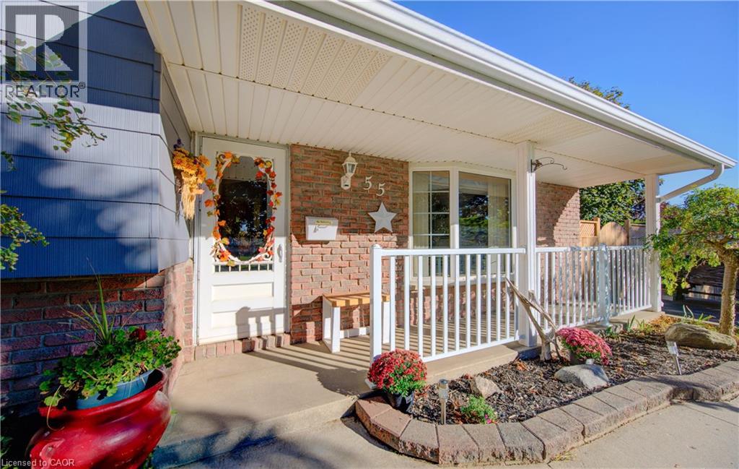
Highlights
Description
- Home value ($/Sqft)$550/Sqft
- Time on Housefulnew 3 days
- Property typeSingle family
- Neighbourhood
- Median school Score
- Mortgage payment
Located on a quiet, family-friendly crescent directly across from a school, this charming 3-bedroom, 2-bathroom home offers comfort, convenience, and plenty of recent updates. The bright, updated kitchen features modern finishes and flows nicely into the dining area with garden doors leading to a new side deck and fenced yard (2025) — perfect for entertaining or relaxing outdoors. The spacious living room provides a warm and inviting atmosphere, ideal for family gatherings. Downstairs, you’ll find a finished recreation room complete with a wet bar and bar fridge, great for hosting or unwinding at the end of the day. Enjoy peace of mind with numerous updates: Roof (2023) Front porch rail (2023) Water softener (2021, owned)Exterior paint and garden door New side deck and fence (2025). The driveway accommodates up to 4 vehicles, and both the water heater and water softener are owned — no rentals here! This home truly combines comfort, style, and convenience in one of Kitchener’s most desirable neighbourhoods. (id:63267)
Home overview
- Cooling Central air conditioning
- Heat source Natural gas
- Heat type Forced air
- Sewer/ septic Municipal sewage system
- # parking spaces 4
- # full baths 1
- # half baths 1
- # total bathrooms 2.0
- # of above grade bedrooms 3
- Has fireplace (y/n) Yes
- Subdivision 331 - alpine village/country hills
- Lot size (acres) 0.0
- Building size 1454
- Listing # 40780070
- Property sub type Single family residence
- Status Active
- Bathroom (# of pieces - 2) Measurements not available
Level: 2nd - Bedroom 3.658m X 2.896m
Level: 2nd - Bedroom 2.515m X 3.734m
Level: 2nd - Primary bedroom 3.531m X 4.064m
Level: 2nd - Bathroom (# of pieces - 4) 3.505m X 2.337m
Level: 2nd - Bonus room 1.753m X 1.676m
Level: Basement - Recreational room 4.597m X 4.953m
Level: Basement - Laundry 3.277m X 2.286m
Level: Basement - Living room 3.683m X 4.699m
Level: Main - Kitchen 2.87m X 3.785m
Level: Main - Dining room 2.845m X 2.642m
Level: Main - Foyer 3.683m X 1.727m
Level: Main
- Listing source url Https://www.realtor.ca/real-estate/29004329/55-gracefield-crescent-kitchener
- Listing type identifier Idx

$-2,133
/ Month

