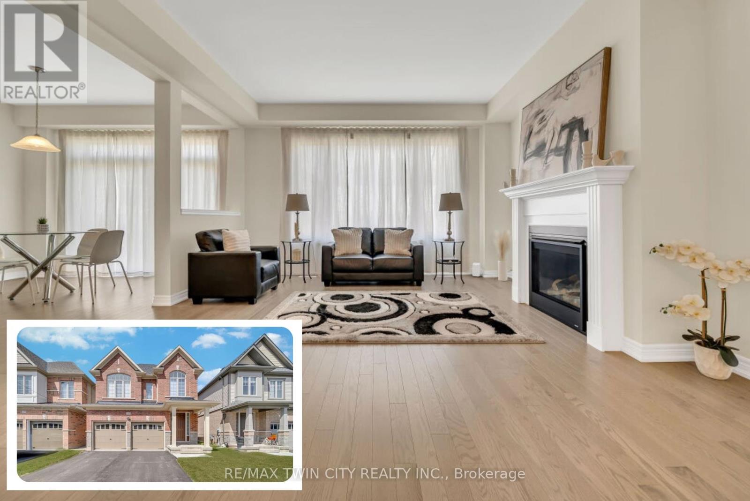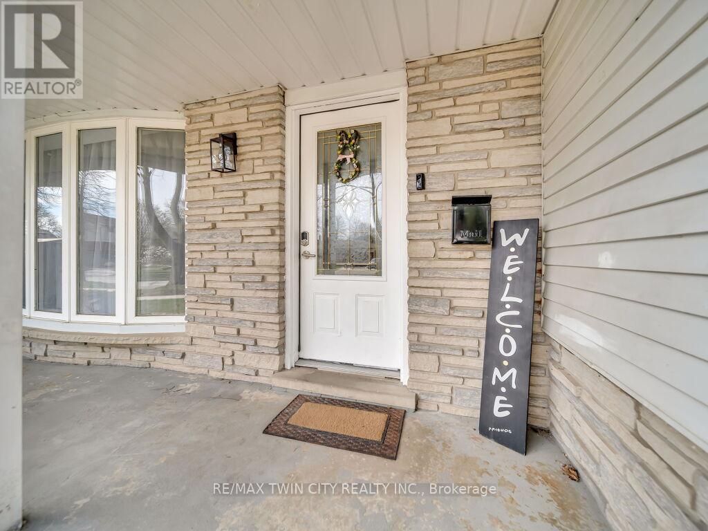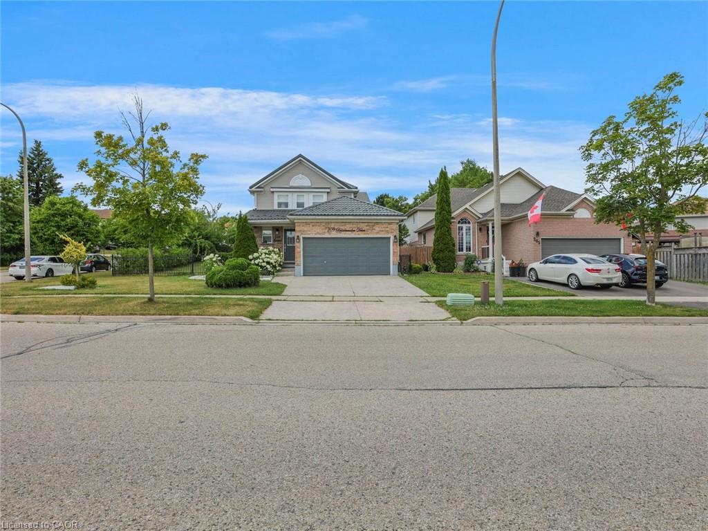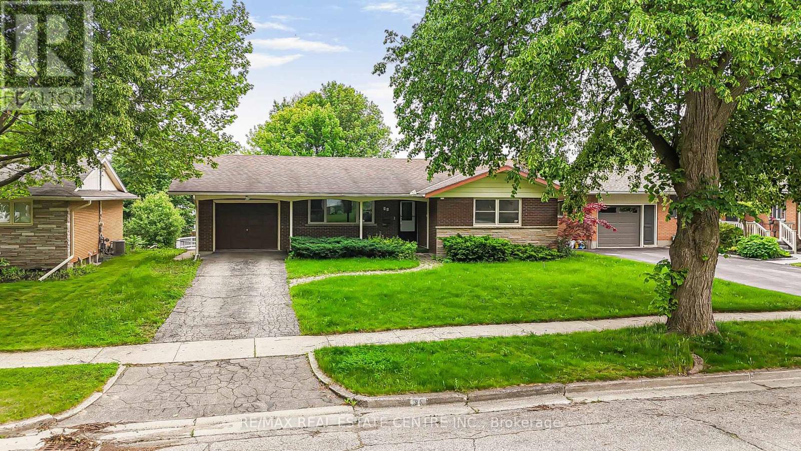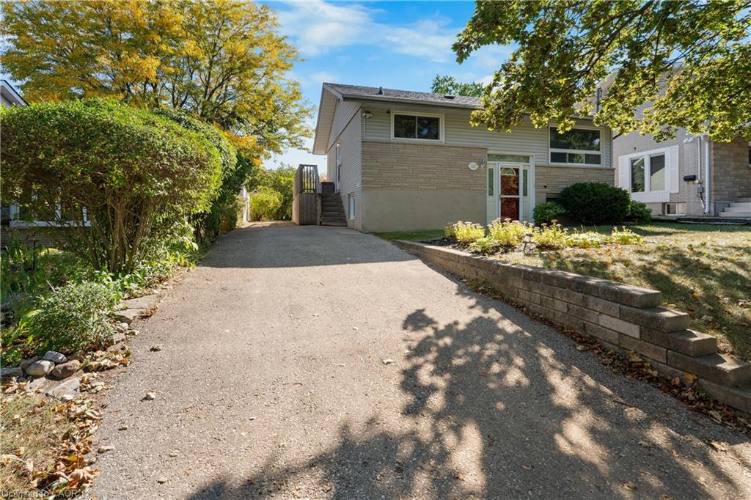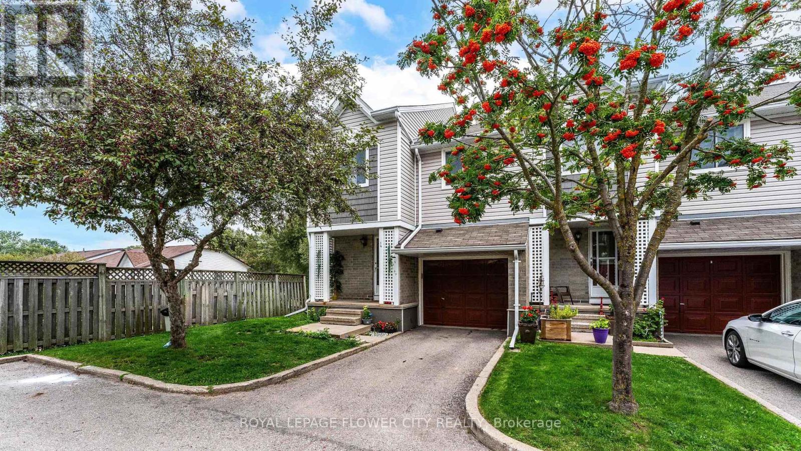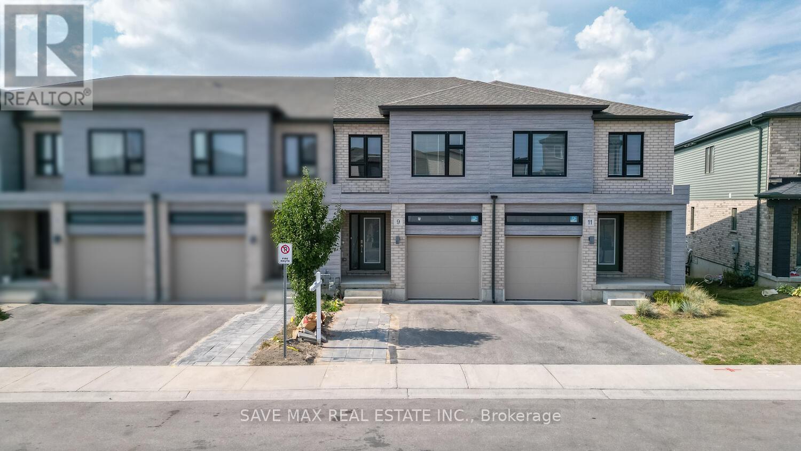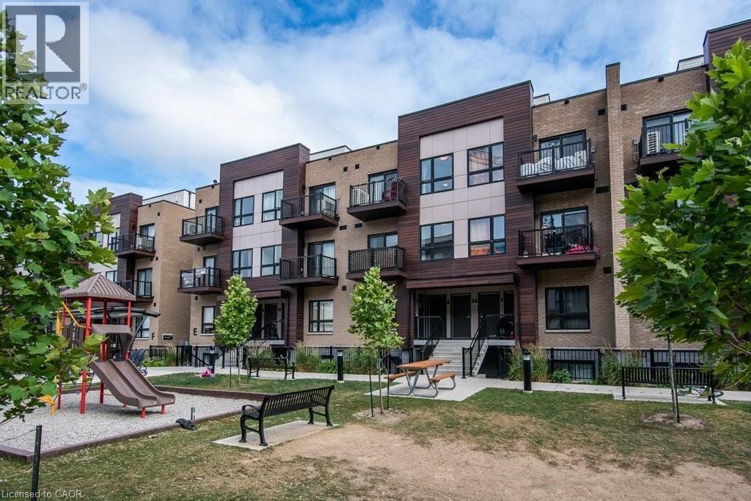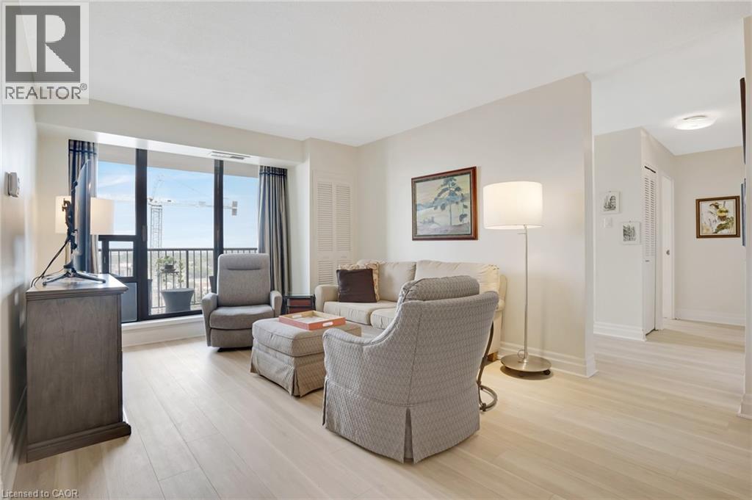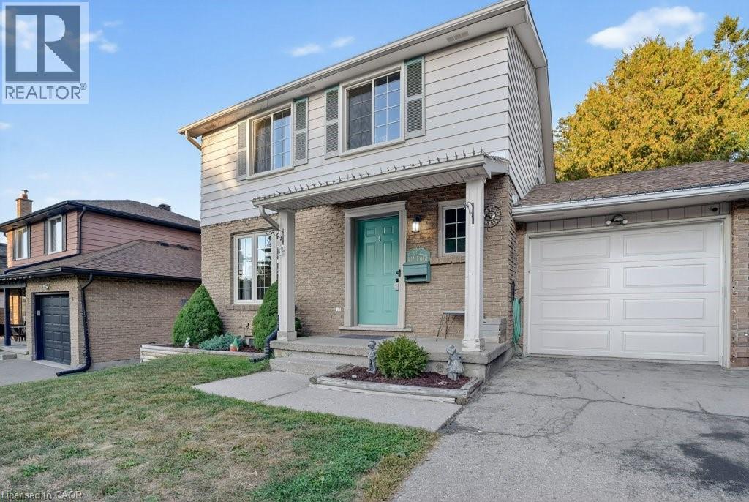- Houseful
- ON
- Kitchener
- Pioneer Park
- 55 Green Valley Drive Unit 1812
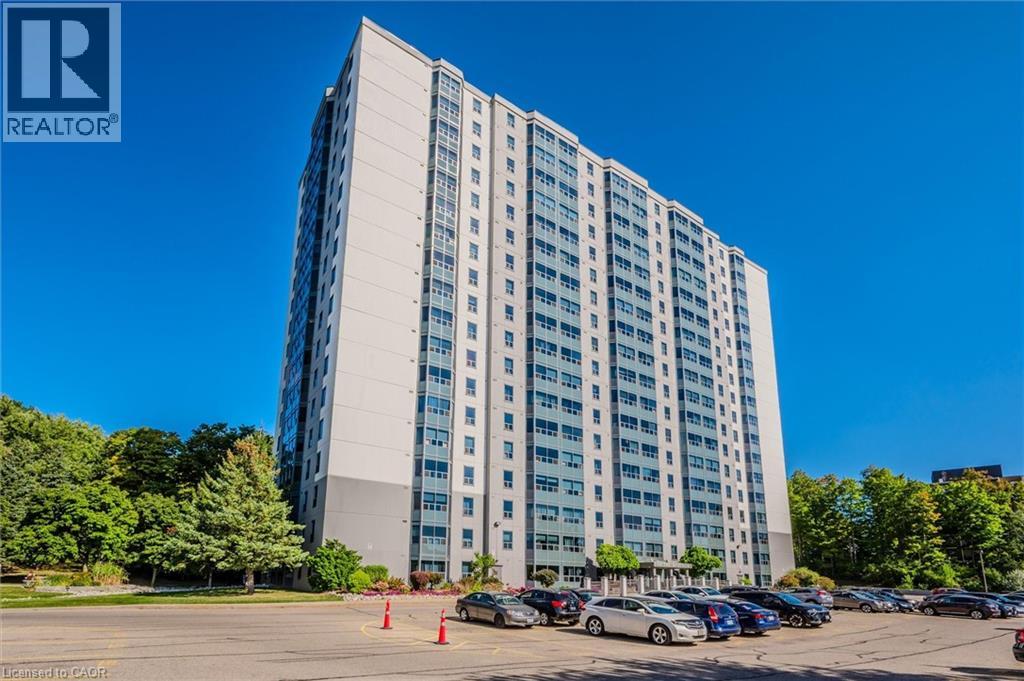
55 Green Valley Drive Unit 1812
55 Green Valley Drive Unit 1812
Highlights
Description
- Home value ($/Sqft)$333/Sqft
- Time on Housefulnew 9 hours
- Property typeSingle family
- Neighbourhood
- Median school Score
- Year built1989
- Mortgage payment
**OPEN HOUSE SUNDAY SEPT 21, 2:00-4:00PM** Ideal 2 bedroom, 2 bath condo with such an incredible view! Over 1100 sq ft of beautifully decorated and lovingly maintained space. Enter this condo with it's huge entry foyer with a large closet which leads to your sunlit kitchen. Kitchen has lots of cabinet space plus room for a table or more storage. Stone counters and tasteful backsplash make this a room you'll love to be in. Next to the kitchen is a good sized dining area which is open to the very spacious living room, making this a great place to entertain. Watch the seasons roll by out the big bay window. The bedroom wing is separate from the living spaces so the bedrooms stay quiet even if someone stays up late to watch TV. The primary bedroom features a walk in closet and private 2 piece bath, while the 2nd large bedroom is just steps from the main 4 piece bathroom and has it's own wall to wall closet. Super convenient in suite laundry room is also home to the on demand water heater (installed Sept 2022) and electronic water softener. Updated easy-care vinyl flooring throughout the living spaces. This suite comes with a covered parking space away from the elements and close to the parking garage entry. The building is well located near a nearer shopping plaza with grocery, pharmacy, lots of restaurant choices and much more. Gorgeous trails by the Grand River right behind the building and lots of parks and play spaces nearby. Only minutes to either the 401 or Expressway and close to transit stop. Book your private viewing today! (id:63267)
Home overview
- Cooling Wall unit
- Heat source Electric
- Heat type Baseboard heaters
- Has pool (y/n) Yes
- Sewer/ septic Municipal sewage system
- # total stories 1
- # parking spaces 1
- Has garage (y/n) Yes
- # full baths 1
- # half baths 1
- # total bathrooms 2.0
- # of above grade bedrooms 2
- Community features Community centre, school bus
- Subdivision 335 - pioneer park/doon/wyldwoods
- View View (panoramic)
- Lot desc Landscaped
- Lot size (acres) 0.0
- Building size 1172
- Listing # 40771492
- Property sub type Single family residence
- Status Active
- Bathroom (# of pieces - 4) 2.362m X 1.676m
Level: Main - Bathroom (# of pieces - 2) 2.032m X 1.27m
Level: Main - Living room 6.528m X 3.48m
Level: Main - Dining room 3.124m X 2.642m
Level: Main - Bedroom 3.658m X 3.505m
Level: Main - Laundry Measurements not available
Level: Main - Primary bedroom 4.699m X 3.556m
Level: Main - Foyer 2.769m X 1.981m
Level: Main - Eat in kitchen 3.404m X 2.921m
Level: Main
- Listing source url Https://www.realtor.ca/real-estate/28887968/55-green-valley-drive-unit-1812-kitchener
- Listing type identifier Idx

$-467
/ Month

