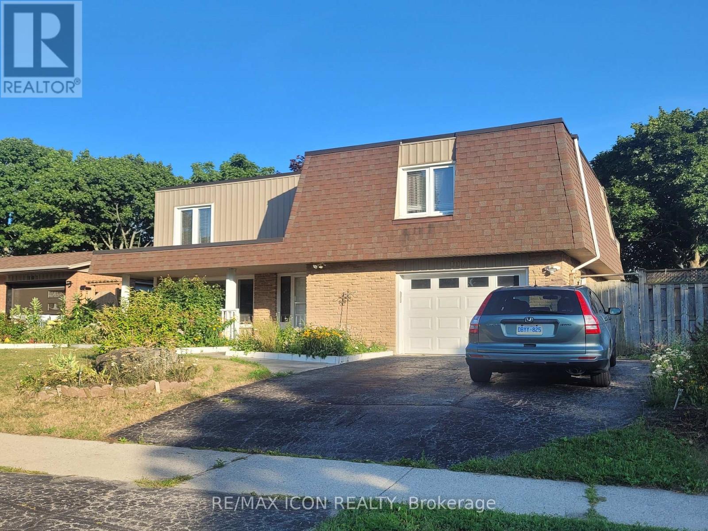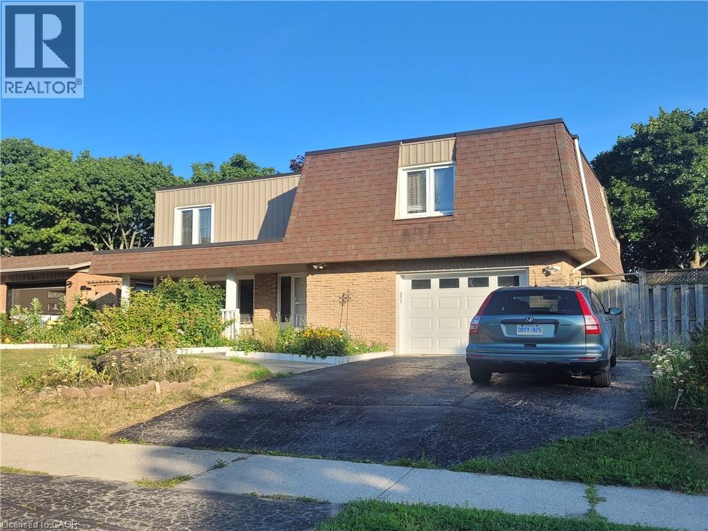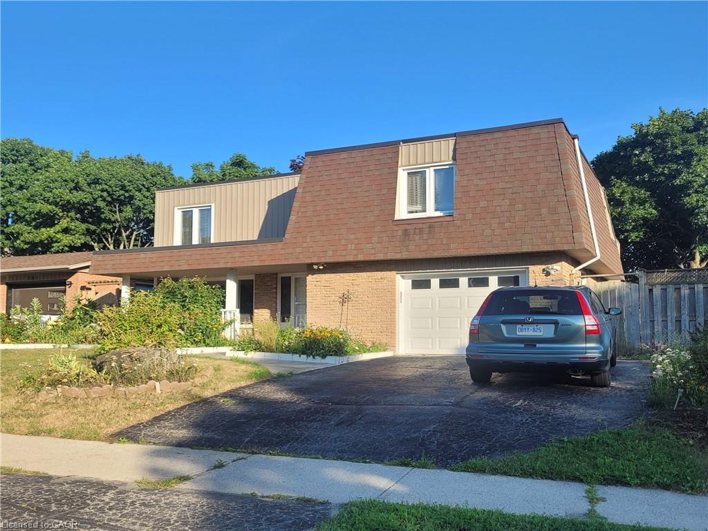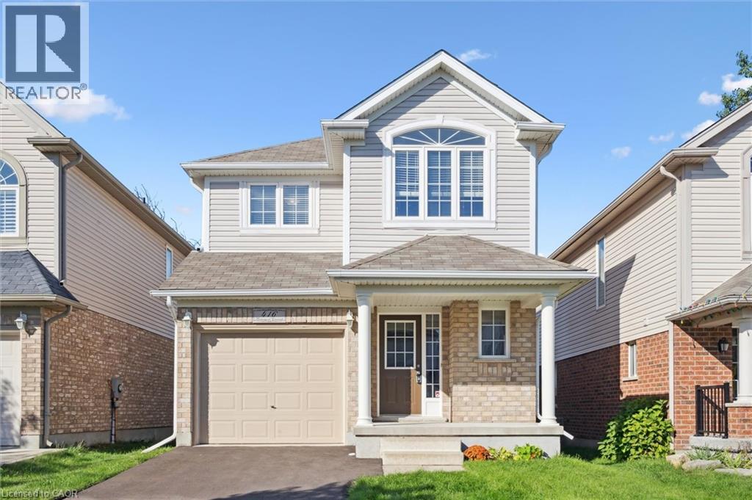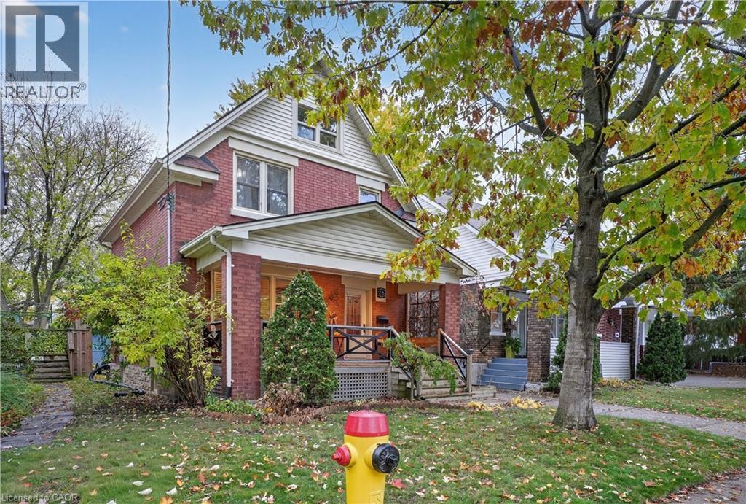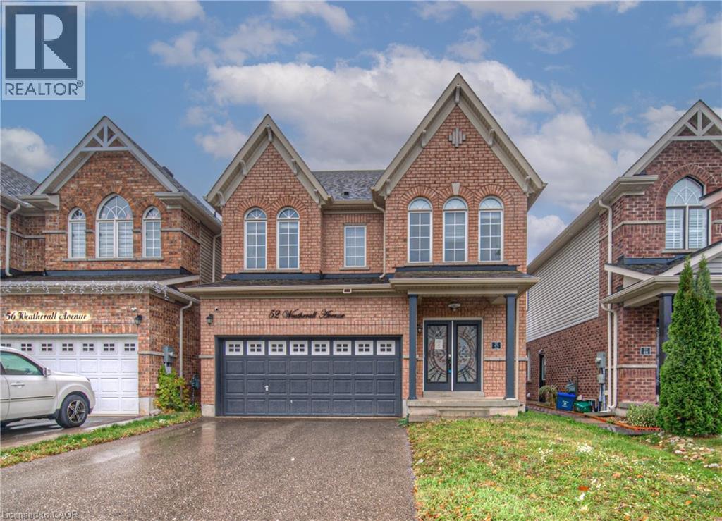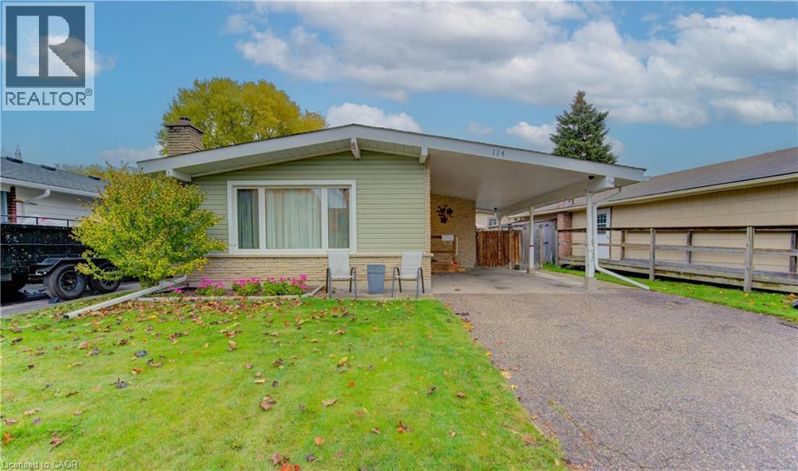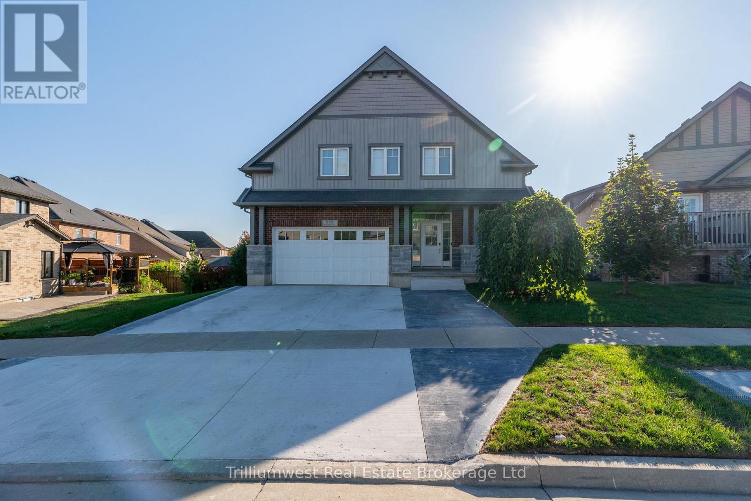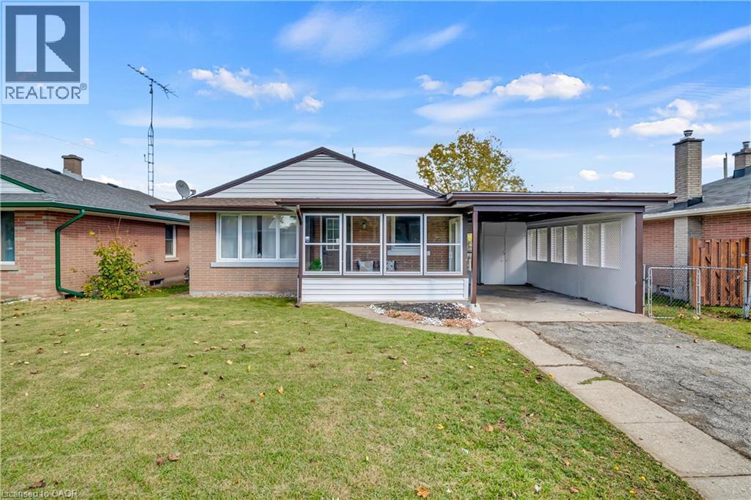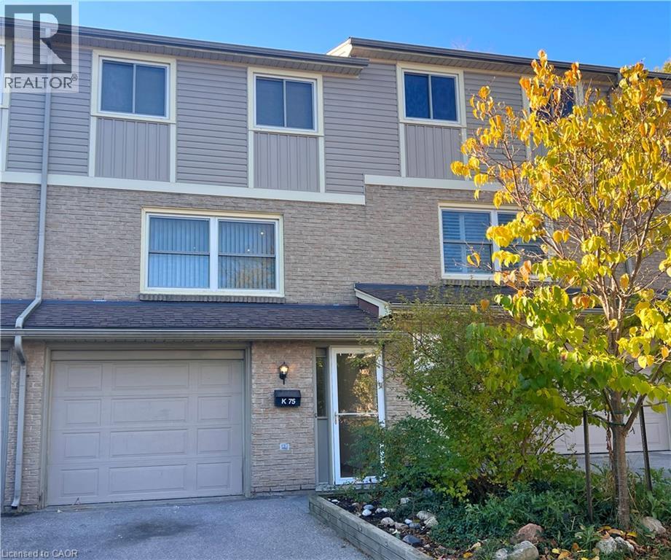- Houseful
- ON
- Kitchener
- Pioneer Park
- 55 Green Valley Drive Unit 307
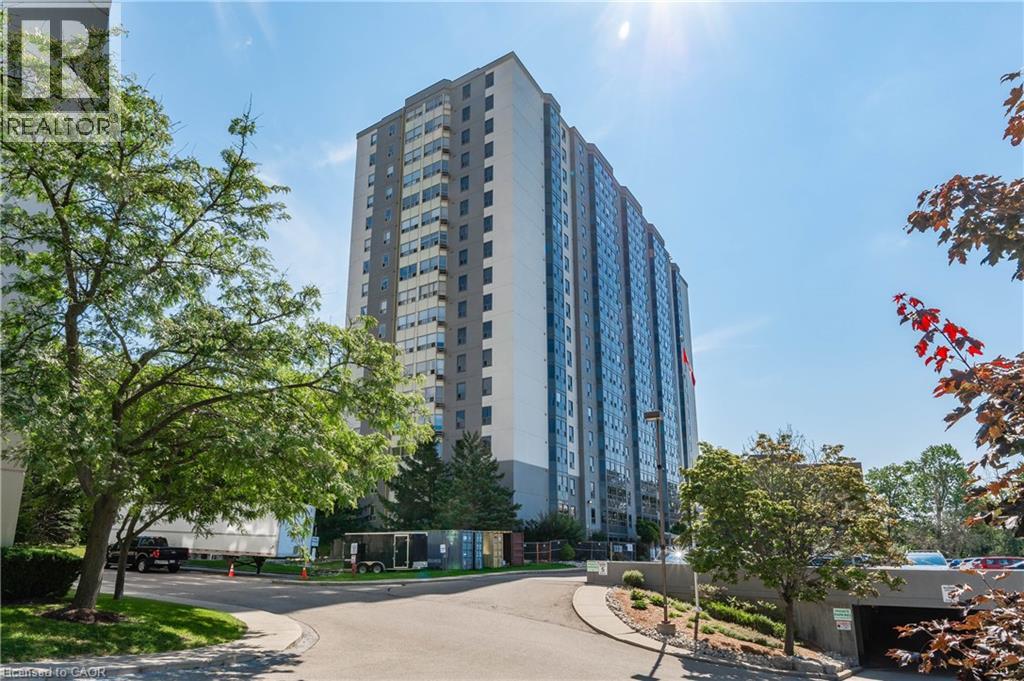
55 Green Valley Drive Unit 307
For Sale
46 Days
$325,000
1 beds
1 baths
700 Sqft
55 Green Valley Drive Unit 307
For Sale
46 Days
$325,000
1 beds
1 baths
700 Sqft
Highlights
This home is
51%
Time on Houseful
46 Days
Home features
Gym
School rated
6.4/10
Kitchener
-0.13%
Description
- Home value ($/Sqft)$464/Sqft
- Time on Houseful46 days
- Property typeSingle family
- Neighbourhood
- Median school Score
- Year built1989
- Mortgage payment
Welcome to 55 Green Valley Drive Unit 307! This immaculate bright, carpet-free 1-bedroom condo offers 700 sqft sq. ft. of living space, freshly painted with newer vinyl plank flooring, new 4 inch baseboards and updated lighting. The renovated bathroom features a beautiful tiled shower, vanity and sink. Additional highlights include in-suite laundry, newer A/C, owned hot water heater and water softener as well as one underground parking spot. Enjoy updated amenities—indoor pool, sauna, fitness room, games/party room, car wash bay and more. Just minutes to Highway 401, shopping, transit, Grand River trails and Conestoga College. This immaculate move in ready condo is ideal for first-time buyers, downsizers, or investors! (id:63267)
Home overview
Amenities / Utilities
- Cooling Wall unit
- Heat source Electric
- Heat type Baseboard heaters
- Has pool (y/n) Yes
- Sewer/ septic Municipal sewage system
Exterior
- # total stories 1
- # parking spaces 1
- Has garage (y/n) Yes
Interior
- # full baths 1
- # total bathrooms 1.0
- # of above grade bedrooms 1
Location
- Subdivision 335 - pioneer park/doon/wyldwoods
Overview
- Lot size (acres) 0.0
- Building size 700
- Listing # 40767996
- Property sub type Single family residence
- Status Active
Rooms Information
metric
- Bathroom (# of pieces - 3) Measurements not available
Level: Main - Kitchen 3.175m X 3.404m
Level: Main - Living room / dining room 8.941m X 3.48m
Level: Main - Laundry Measurements not available
Level: Main - Bedroom 3.734m X 3.404m
Level: Main
SOA_HOUSEKEEPING_ATTRS
- Listing source url Https://www.realtor.ca/real-estate/28867777/55-green-valley-drive-unit-307-kitchener
- Listing type identifier Idx
The Home Overview listing data and Property Description above are provided by the Canadian Real Estate Association (CREA). All other information is provided by Houseful and its affiliates.

Lock your rate with RBC pre-approval
Mortgage rate is for illustrative purposes only. Please check RBC.com/mortgages for the current mortgage rates
$-492
/ Month25 Years fixed, 20% down payment, % interest
$375
Maintenance
$
$
$
%
$
%

Schedule a viewing
No obligation or purchase necessary, cancel at any time
Nearby Homes
Real estate & homes for sale nearby

