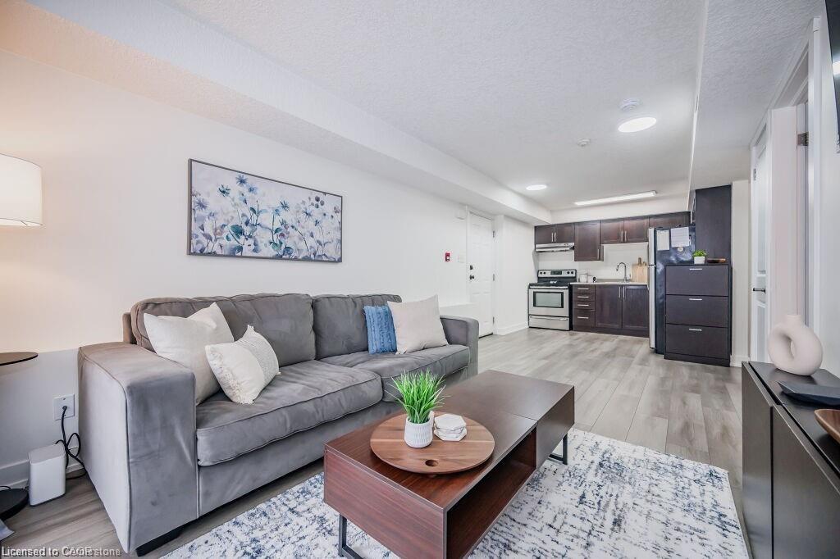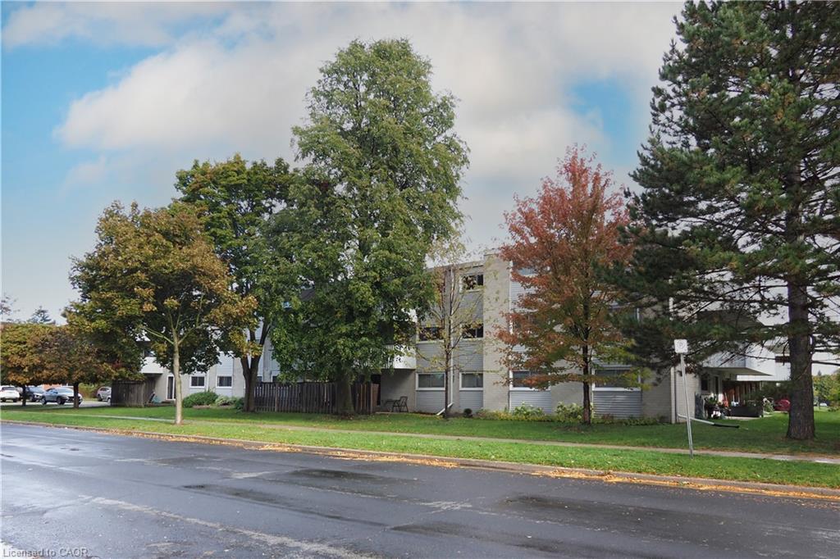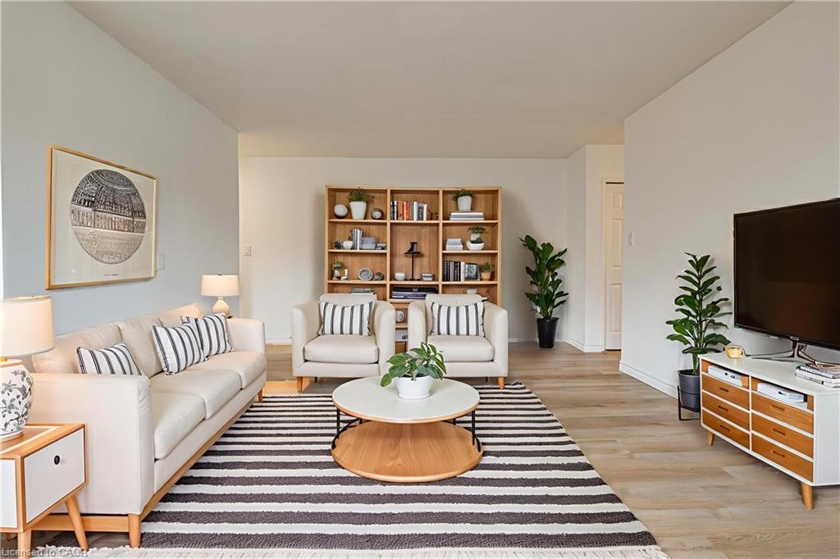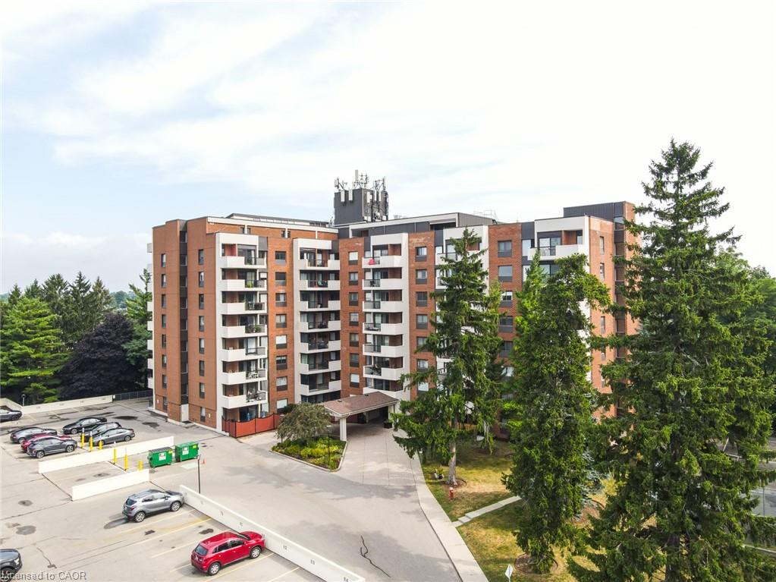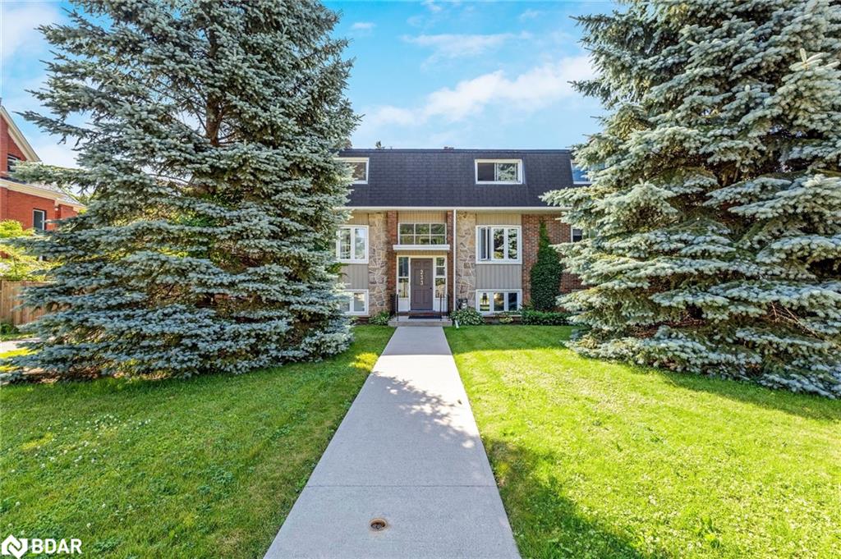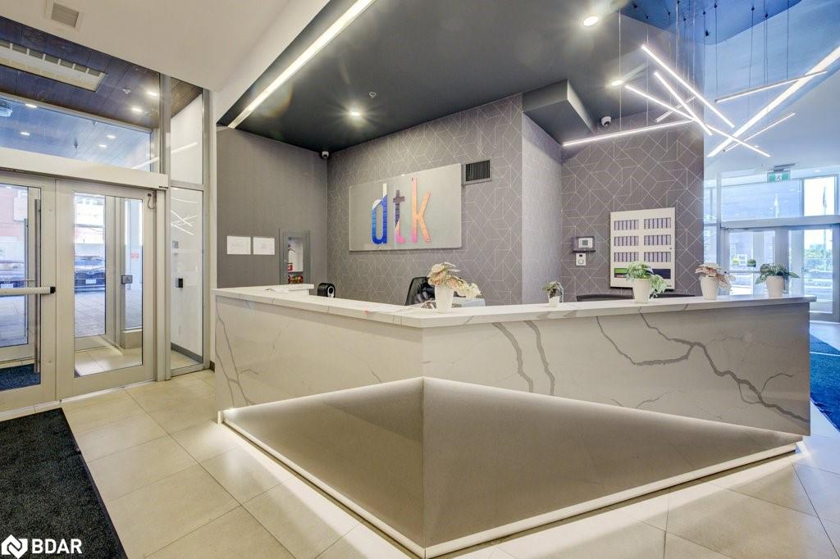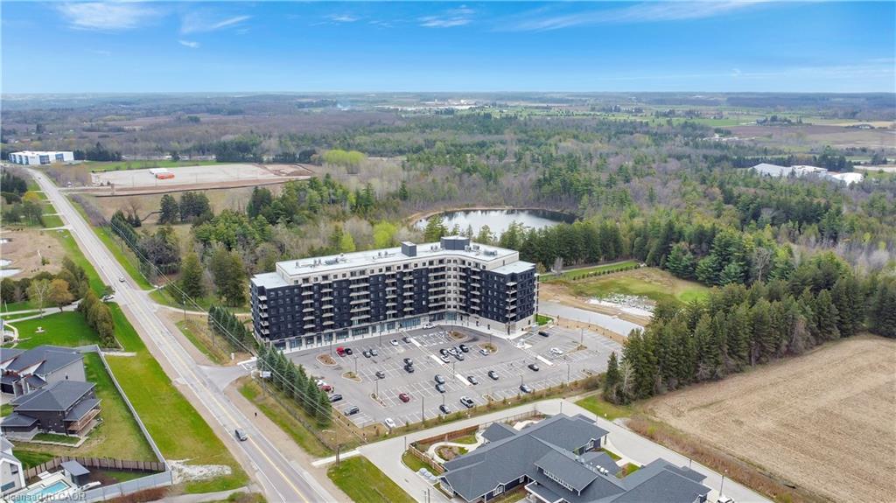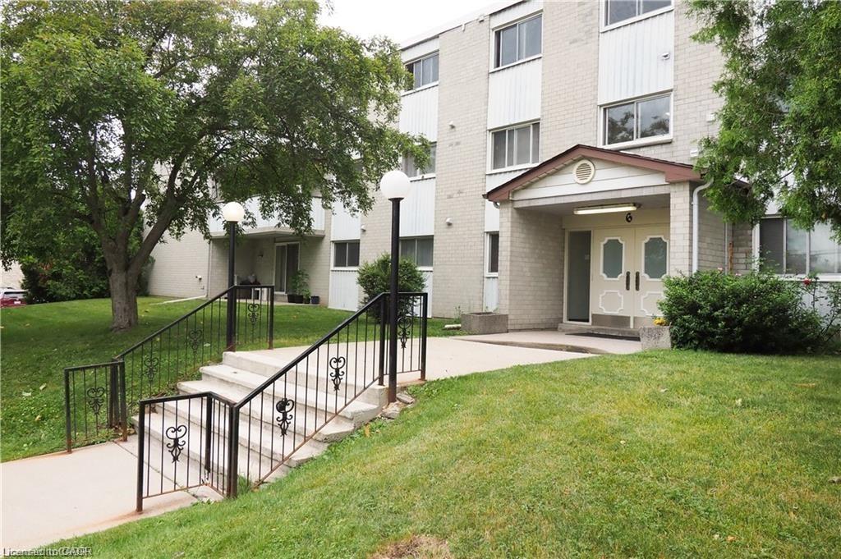- Houseful
- ON
- Kitchener
- Pioneer Park
- 55 Green Valley Drive Unit 811
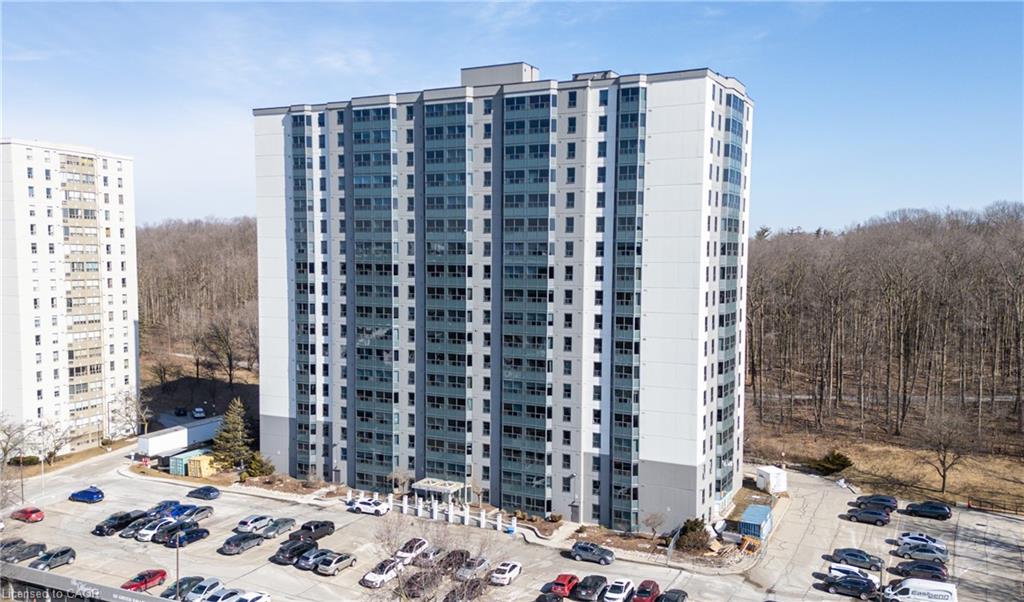
55 Green Valley Drive Unit 811
55 Green Valley Drive Unit 811
Highlights
Description
- Home value ($/Sqft)$412/Sqft
- Time on Housefulnew 16 hours
- Property typeResidential
- Style1 storey/apt
- Neighbourhood
- Median school Score
- Year built1989
- Garage spaces1
- Mortgage payment
Welcome to 55 Green Valley Drive Unit #811, perfect for first time home buyers, investors and downsizers, This spacious (800 sq ft) suite is immaculate with extensive updates and offers a great spot in covered parking. A very practical layout features spacious kitchen, huge living/dining room and large bedroom. Updates include: light fixtures and switches throughout (foyer light with motion sensor), Ceramic floor, back splash/faucet in Kitchen, Vanity, Mirror and faucets in bathroom, Quality baseboards, Newer stacking washer/dryer and dishwasher, brand new microwave and A/C unit. This unit is in absolute move in condition. Very well maintained building, great amenities include: covered parking, indoor pool, sauna, games room/party room, exercise room, and car wash area in parking garage. Excellent location, close to Hwy 401, Conestoga College, shopping, transportation, walking trails, parks, and more!!
Home overview
- Cooling Wall unit(s)
- Heat type Baseboard, electric
- Pets allowed (y/n) No
- Sewer/ septic Sewer (municipal)
- Utilities Cable available, garbage/sanitary collection, recycling pickup, street lights
- Building amenities Car wash area, elevator(s), fitness center, game room, party room, pool, sauna, parking
- Construction materials Block, stucco
- Foundation Concrete block
- Roof Flat
- Exterior features Controlled entry
- Other structures None
- # garage spaces 1
- # parking spaces 1
- Parking desc Exclusive
- # full baths 1
- # total bathrooms 1.0
- # of above grade bedrooms 1
- # of rooms 5
- Appliances Water heater owned, dishwasher, dryer, microwave, refrigerator, stove, washer
- Has fireplace (y/n) Yes
- Laundry information In-suite
- Interior features Elevator, separate heating controls
- County Waterloo
- Area 3 - kitchener west
- View Trees/woods
- Water source Municipal
- Zoning description R2dc5
- Lot desc Urban, near golf course, highway access, major highway, place of worship, playground nearby, public transit, rec./community centre, shopping nearby, trails
- Approx lot size (range) 0 - 0
- Basement information None
- Building size 800
- Mls® # 40778965
- Property sub type Condominium
- Status Active
- Virtual tour
- Tax year 2025
- Living room / dining room Main
Level: Main - Foyer Main
Level: Main - Kitchen Main
Level: Main - Bathroom Main
Level: Main - Primary bedroom Main
Level: Main
- Listing type identifier Idx

$-455
/ Month

