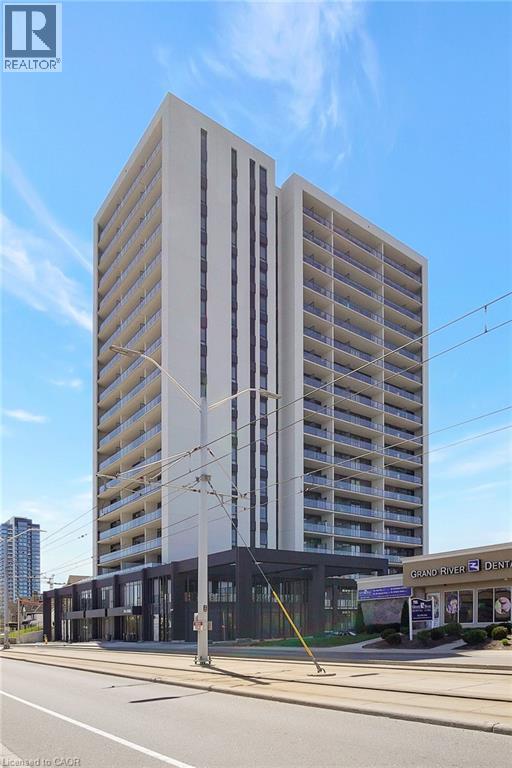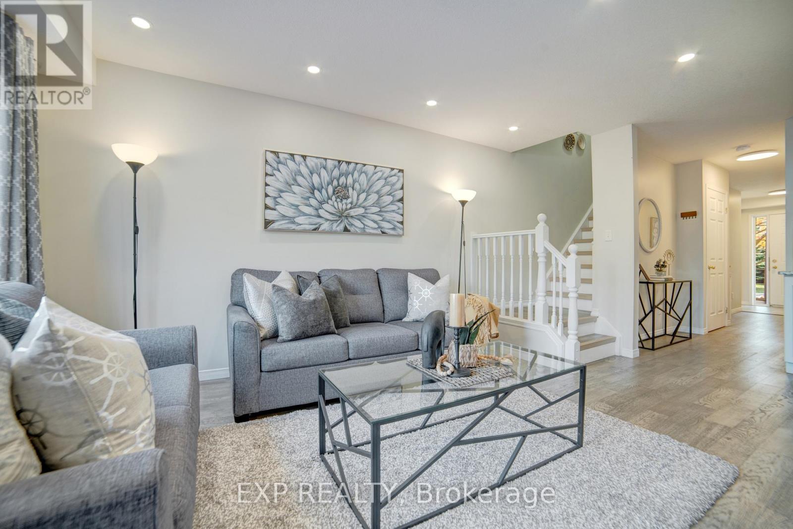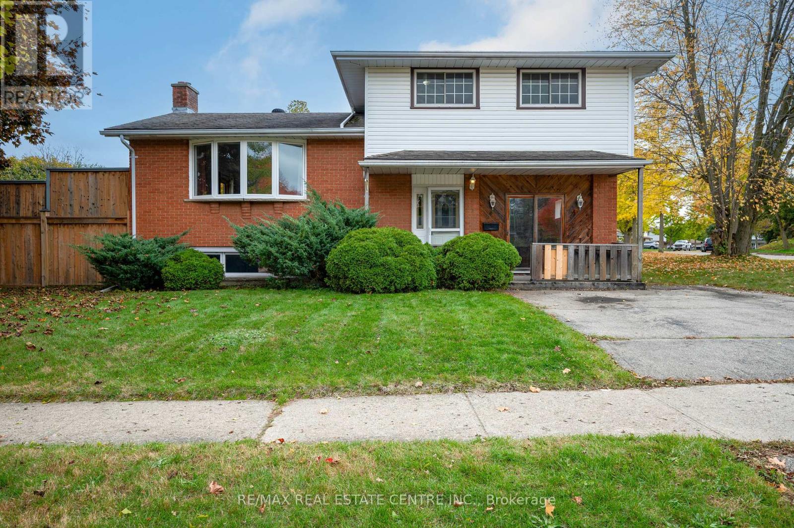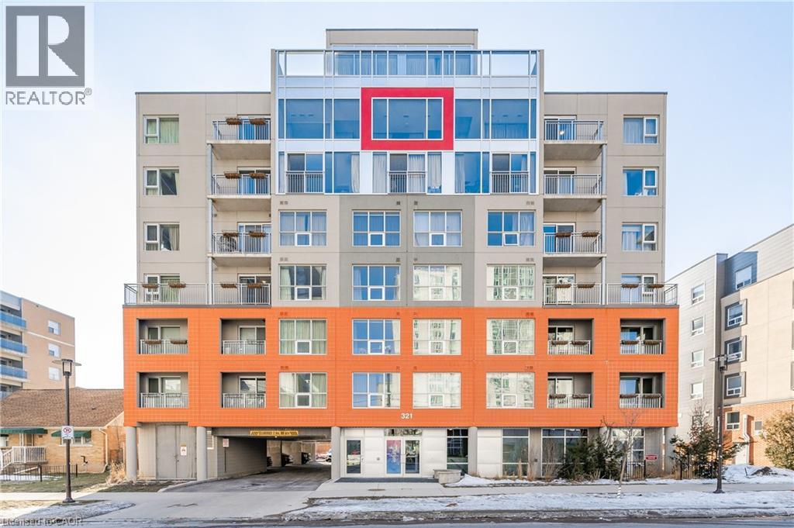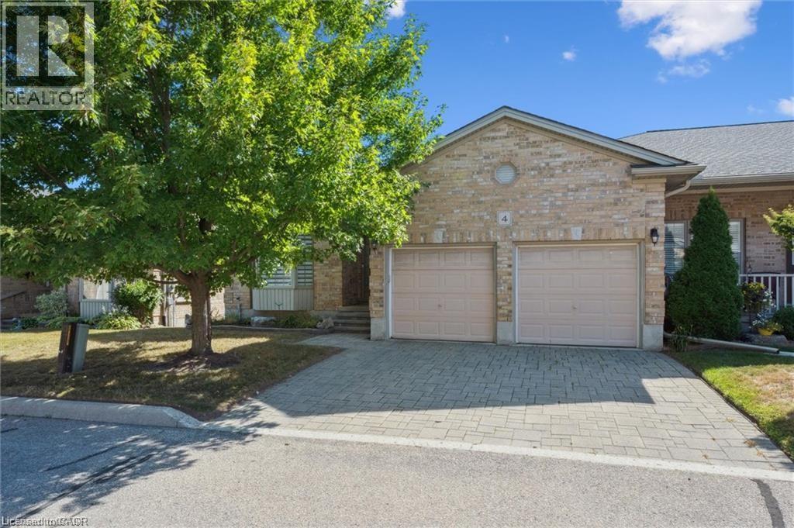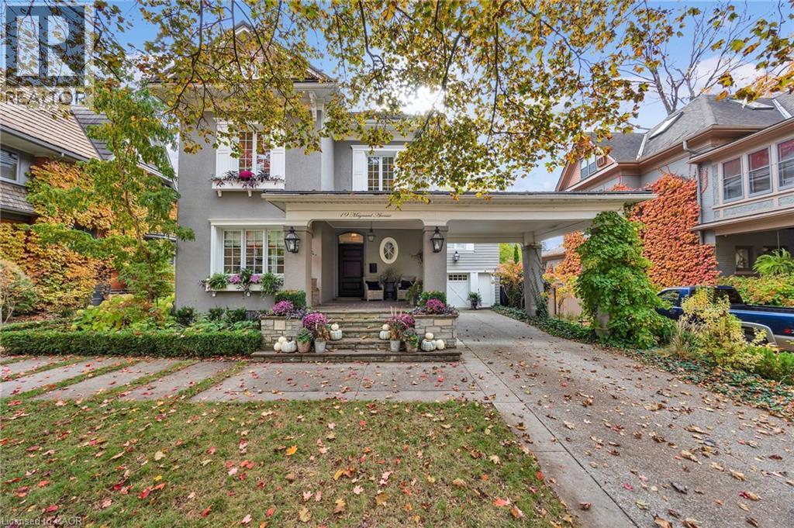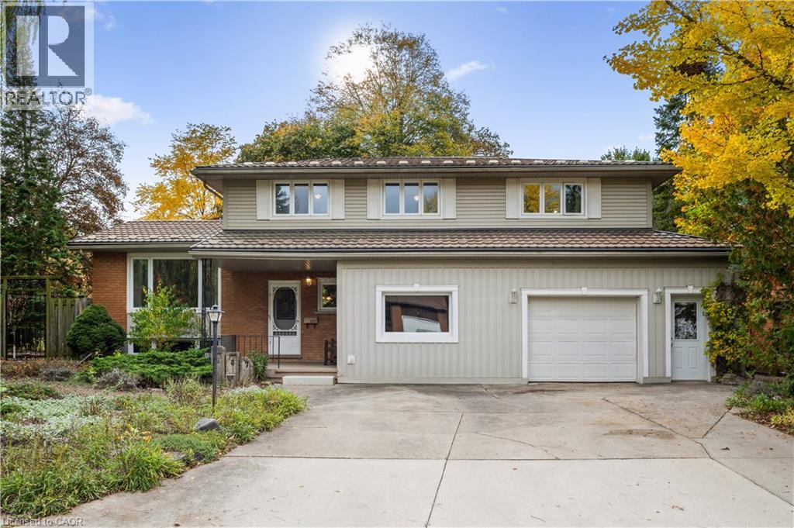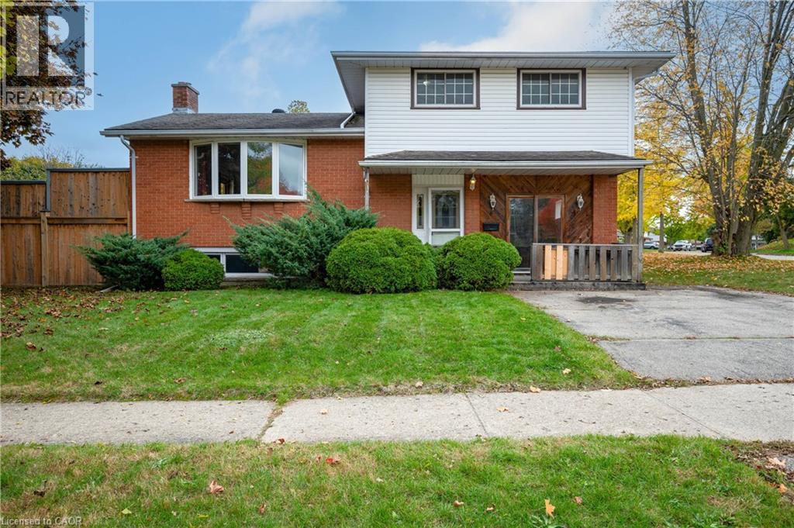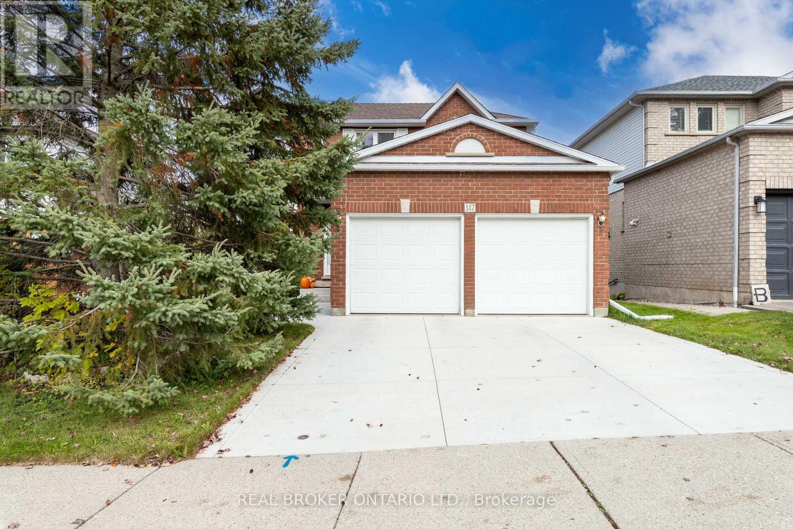- Houseful
- ON
- Kitchener
- Central Frederick
- 55 Simeon St
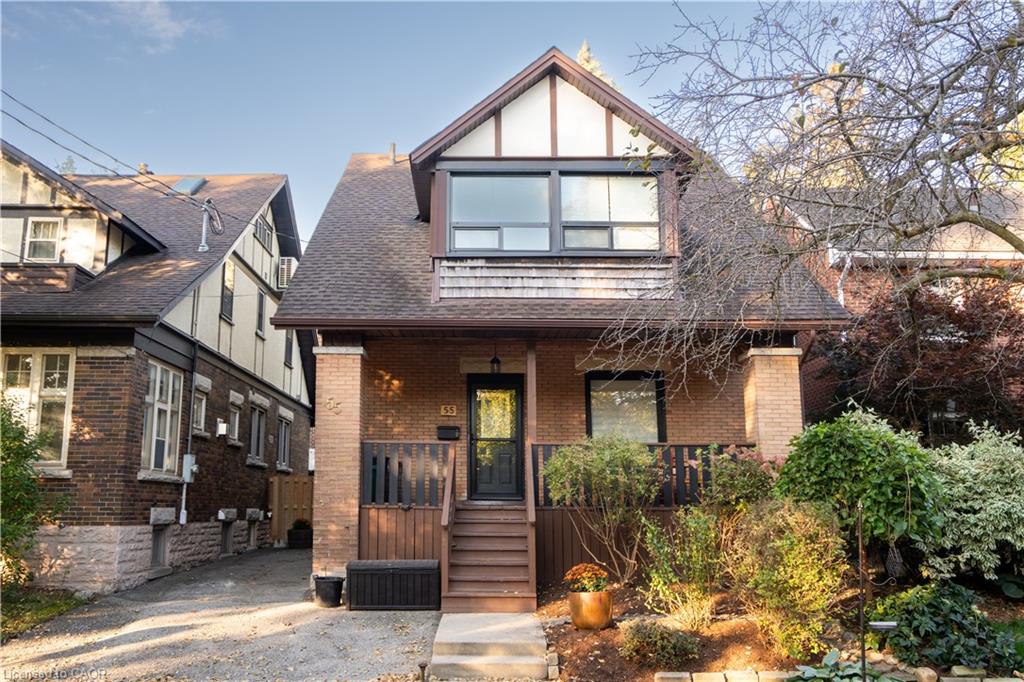
Highlights
Description
- Home value ($/Sqft)$377/Sqft
- Time on Housefulnew 8 hours
- Property typeResidential
- StyleTwo story
- Neighbourhood
- Median school Score
- Year built1915
- Mortgage payment
Welcome to 55 Simeon Street in Kitchener’s sought-after East Ward. This charming detached brick home blends character and modern updates throughout. The main floor features a bright living room, formal dining area and an updated kitchen with new countertops, a 2025 fridge and stove, and a 2023 dishwasher. Upstairs offers four bedrooms, one currently used as a walk-in closet or home office, plus a stylish updated bathroom. The finished attic adds extra living space, perfect for a family room or creative studio. A separate side entrance leads to the finished basement with a new three-piece bathroom, ideal for guests or in-law potential (subject to zoning). Exterior improvements include new soffit and fascia (2024), updated stucco with new mouldings and insulation (2022), and freshly painted decks (2025). Professionally landscaped with a double-wide driveway that allows two cars to park side by side without blocking each other, plus an additional space at the rear, this home sits on a tree-lined street steps from cafés, parks, schools, the Kitchener Market and transit. Lovingly maintained and move-in ready, this East Ward gem combines history, comfort and convenience.
Home overview
- Cooling Central air
- Heat type Forced air, natural gas
- Pets allowed (y/n) No
- Sewer/ septic Sewer (municipal)
- Construction materials Brick
- Foundation Poured concrete
- Roof Asphalt shing
- # parking spaces 3
- Parking desc Asphalt
- # full baths 2
- # total bathrooms 2.0
- # of above grade bedrooms 4
- # of below grade bedrooms 1
- # of rooms 12
- Appliances Water purifier, water softener, dishwasher, dryer, refrigerator, stove, washer
- Has fireplace (y/n) Yes
- Laundry information In-suite
- County Waterloo
- Area 2 - kitchener east
- Water source Municipal
- Zoning description R-5
- Directions Wr58383
- Lot desc Urban, rectangular, hospital, library, park, place of worship, public transit, schools
- Lot dimensions 33.01 x 80
- Approx lot size (range) 0 - 0.5
- Basement information Walk-out access, full, partially finished
- Building size 2121
- Mls® # 40782289
- Property sub type Single family residence
- Status Active
- Virtual tour
- Tax year 2024
- Bathroom Second: 7.08m X 5.03m
Level: 2nd - Office Second: 11.03m X 7.07m
Level: 2nd - Bedroom Second: 11.06m X 11.1m
Level: 2nd - Bedroom Second: 11.02m X 9.03m
Level: 2nd - Primary bedroom Second: 11.05m X 11.02m
Level: 2nd - Loft Third: 23.03m X 9.04m
Level: 3rd - Bedroom Basement: 9.11m X 19.11m
Level: Basement - Laundry Basement: 10.02m X 13.1m
Level: Basement - Bathroom Basement: 7m X 5.06m
Level: Basement - Living room Main: 11.03m X 12.07m
Level: Main - Kitchen Main: 10.07m X 14.03m
Level: Main - Dining room Main: 12.05m X 8m
Level: Main
- Listing type identifier Idx

$-2,131
/ Month

