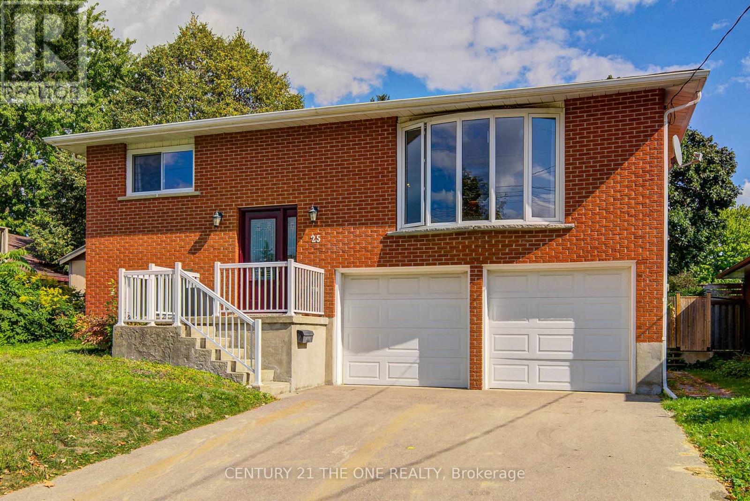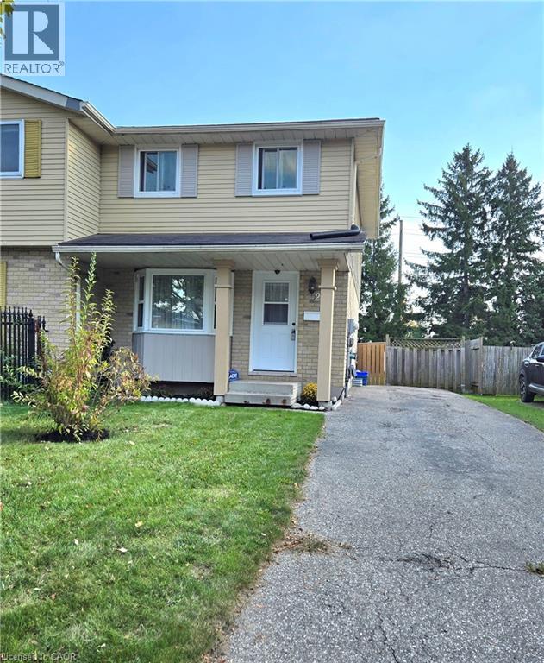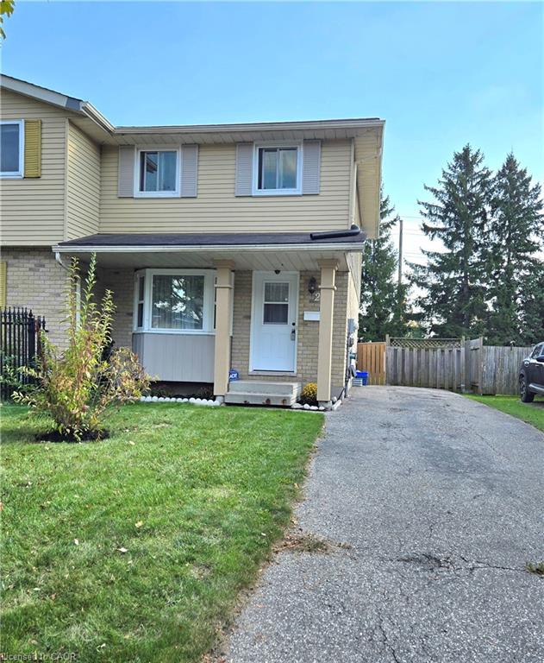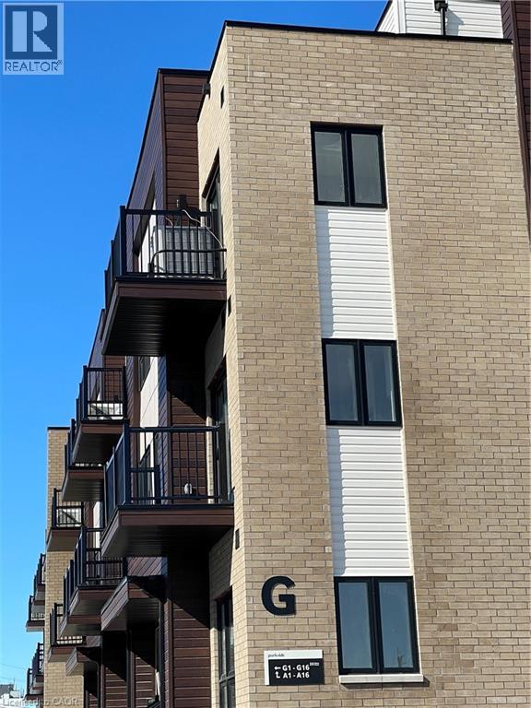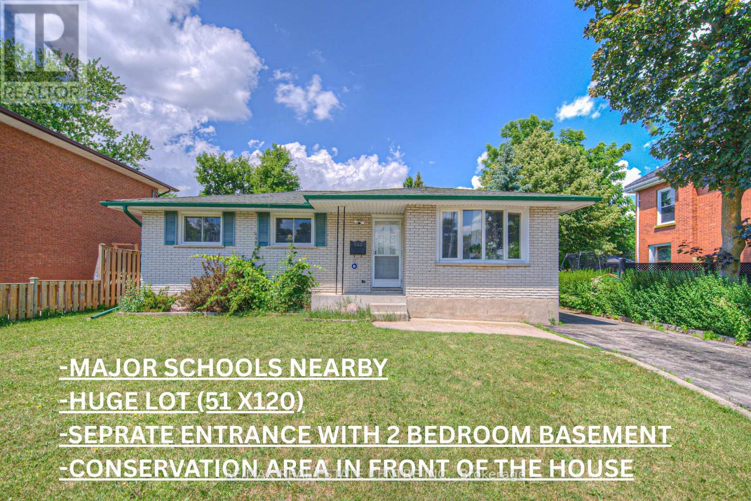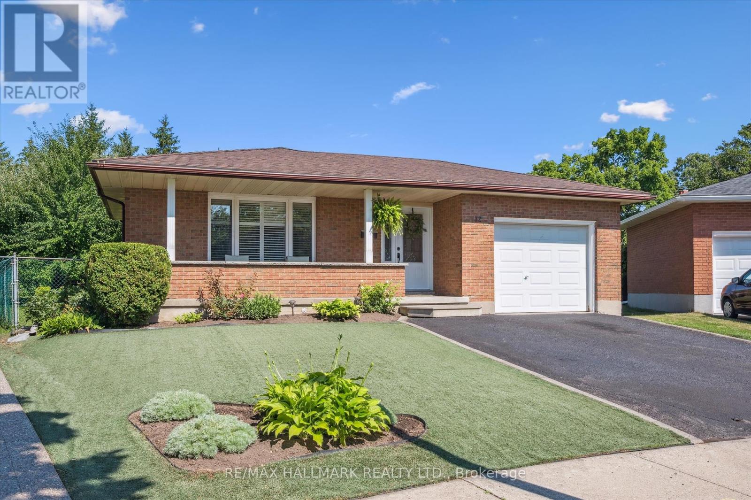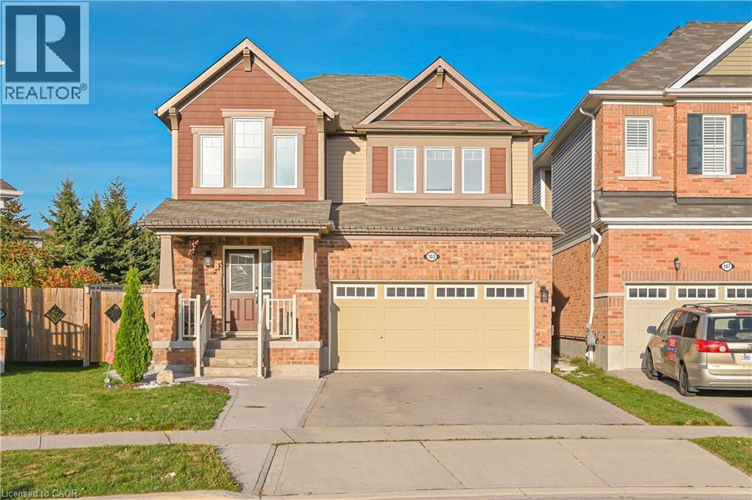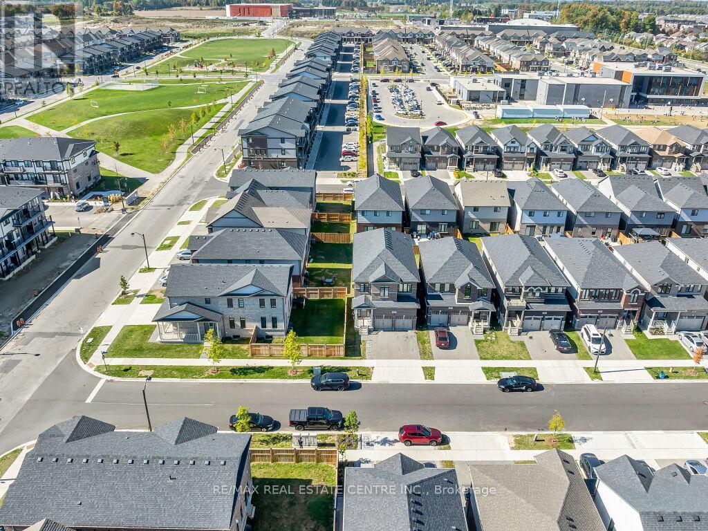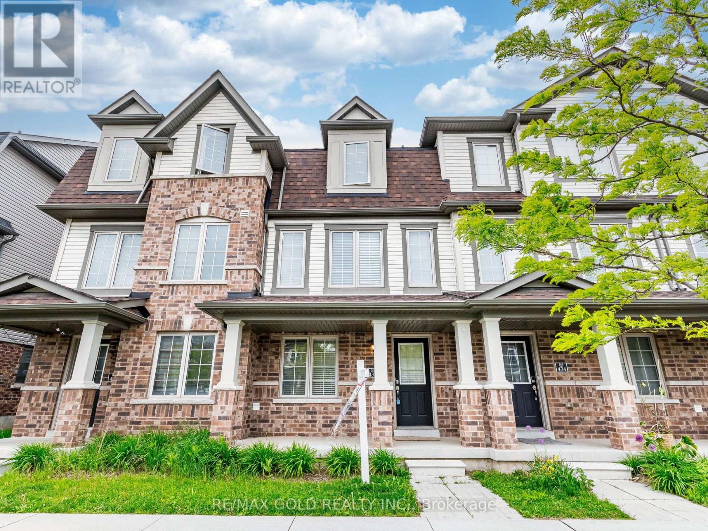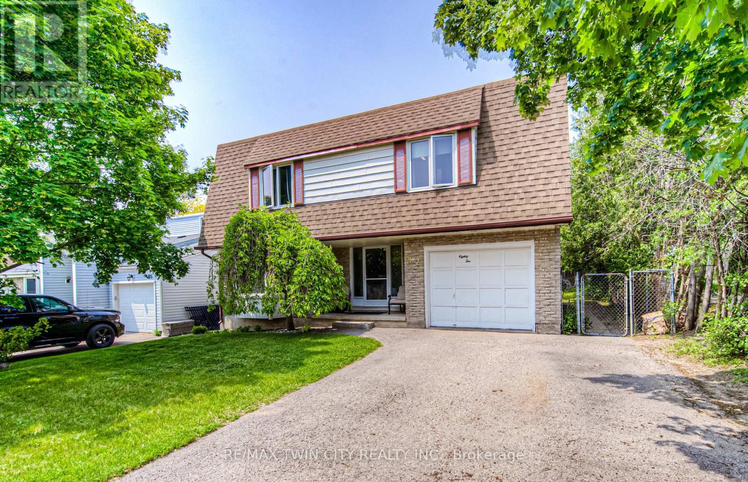- Houseful
- ON
- Kitchener
- Doon South
- 55 Watermill St
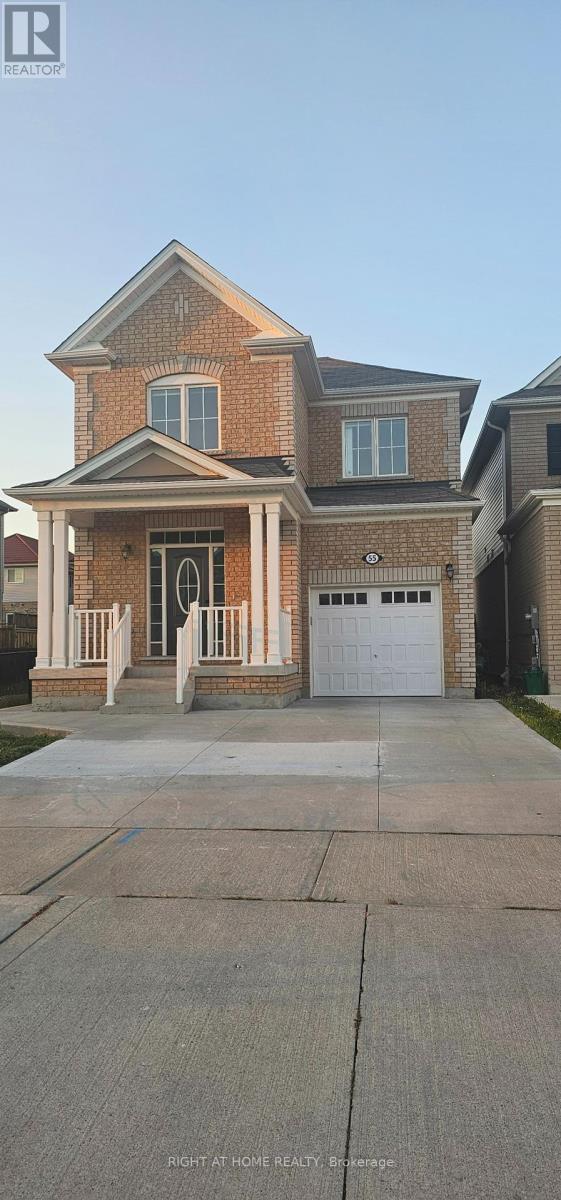
Highlights
Description
- Time on Housefulnew 2 hours
- Property typeSingle family
- Neighbourhood
- Median school Score
- Mortgage payment
Stunning 4-Bedroom Detached Home with Legal 1-Bedroom Basement Apartment Ideal for Extra Income! Located in the highly sought-after Doon South neighborhood of Kitchener, this beautifully upgraded home offers exceptional curb appeal with a full brick front elevation and 9' ceilings on the main floor. Enjoy a carpet-free interior featuring gleaming hardwood floors, a spacious den/living room, and a gourmet kitchen with quartz countertops. Step outside to explore breathtaking scenic trails just a short walk away, with convenient access to Hwy 401 nearby. The legal basement apartment includes a separate side entrance and dedicated laundry, perfect for rental potential or multi-generational living. Over $125K in recent upgrades include , Legal basement apartment , fully renovated bathrooms ,Extended concrete driveway , Concrete on side and patio , New staircase , New blinds and fresh paint through out. This move-in-ready home combines luxury, functionality, and location a rare opportunity in one of Kitchener's finest communities. (id:63267)
Home overview
- Cooling Central air conditioning, air exchanger
- Heat source Natural gas
- Heat type Forced air
- Sewer/ septic Sanitary sewer
- # total stories 2
- # parking spaces 4
- Has garage (y/n) Yes
- # full baths 3
- # half baths 1
- # total bathrooms 4.0
- # of above grade bedrooms 4
- Lot size (acres) 0.0
- Listing # X12446015
- Property sub type Single family residence
- Status Active
- Primary bedroom 3.96m X 3.66m
Level: 2nd - Loft 3.96m X 3.2m
Level: 2nd - 3rd bedroom 2.84m X 3.2m
Level: 2nd - 2nd bedroom 2.84m X 3.25m
Level: 2nd - Living room 7m X 3m
Level: Basement - Bedroom 3m X 2.3m
Level: Basement - Kitchen 7m X 3m
Level: Basement - Family room 3.96m X 4.27m
Level: Ground - Kitchen 3.66m X 2.74m
Level: Ground - Dining room 3.53m X 3.2m
Level: Ground
- Listing source url Https://www.realtor.ca/real-estate/28954185/55-watermill-street-kitchener
- Listing type identifier Idx

$-2,531
/ Month

