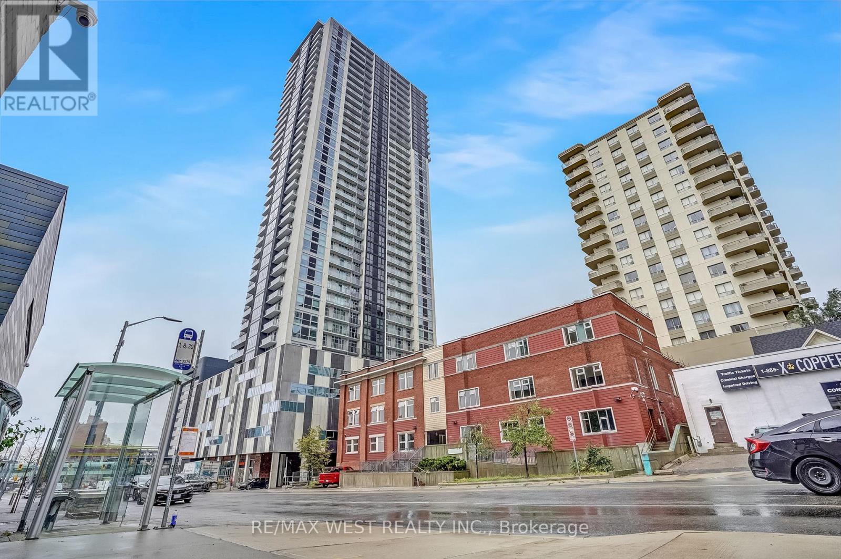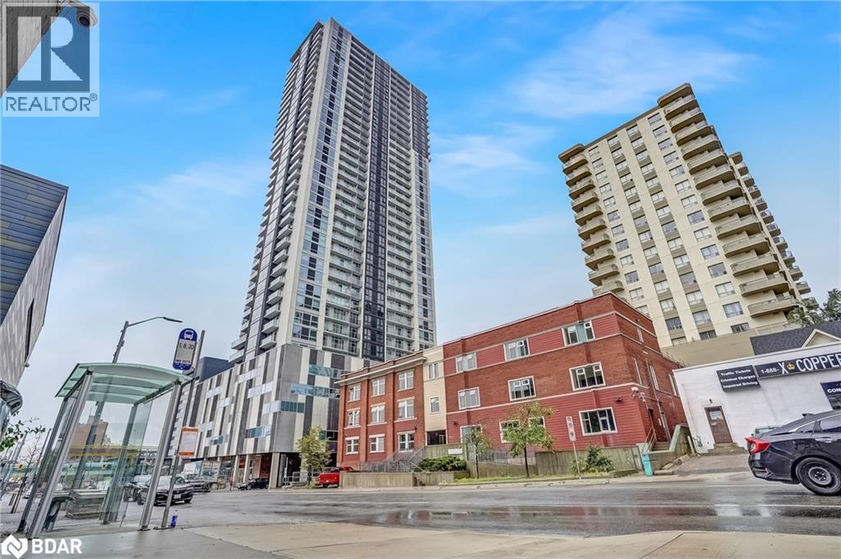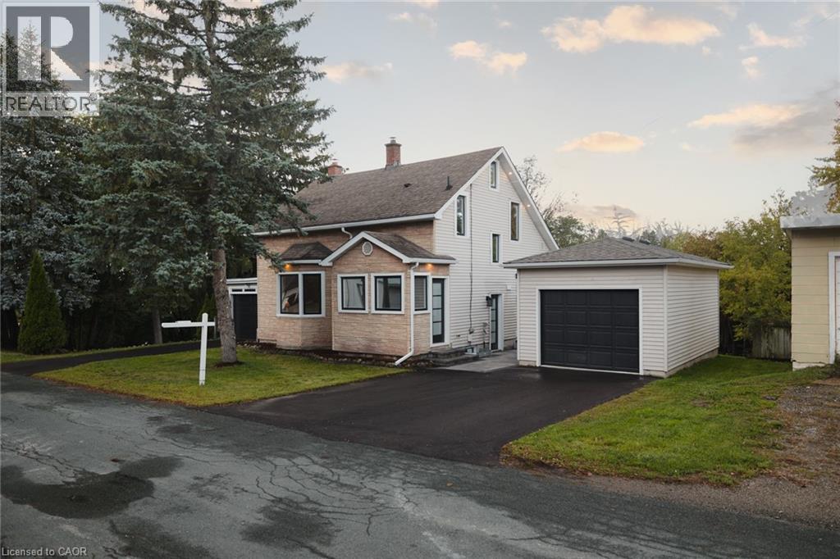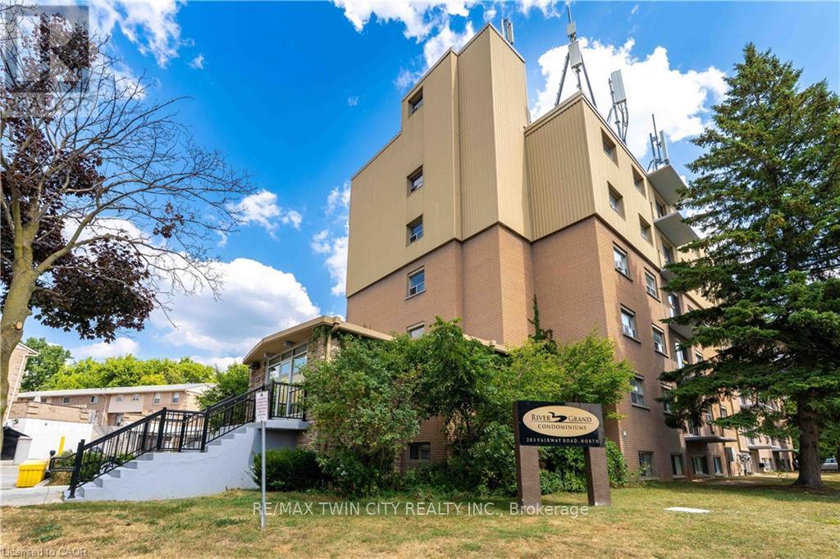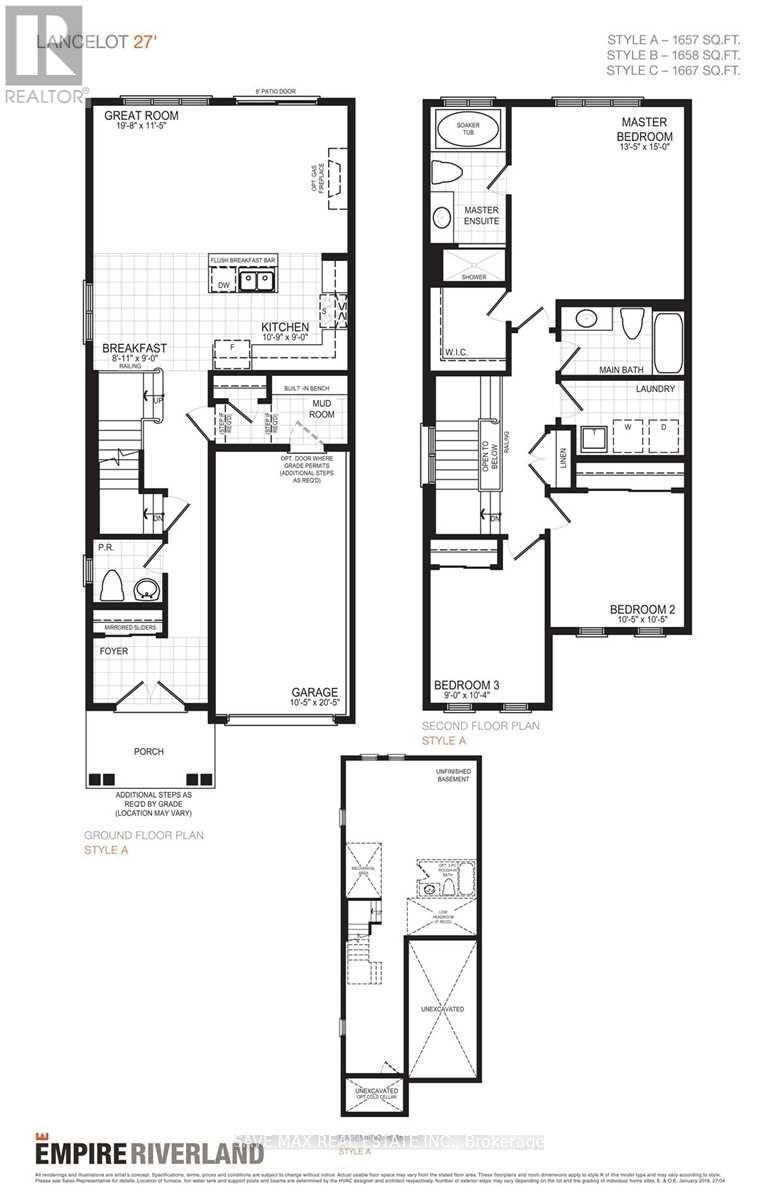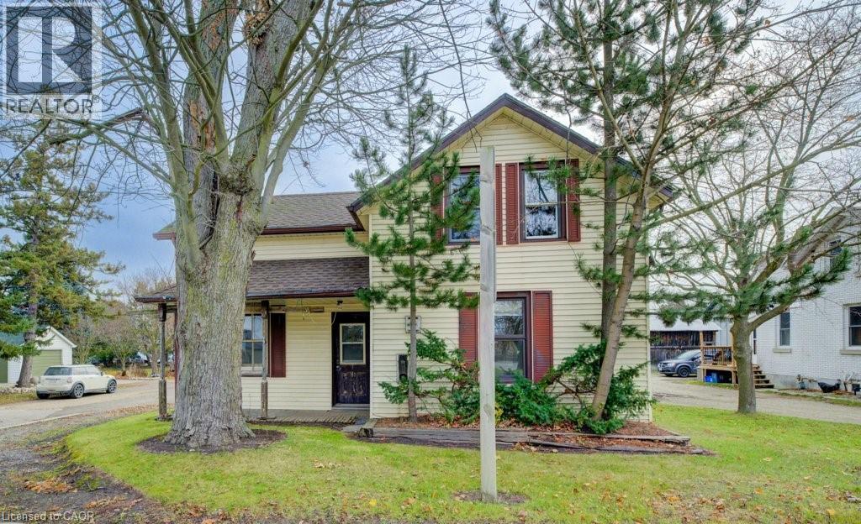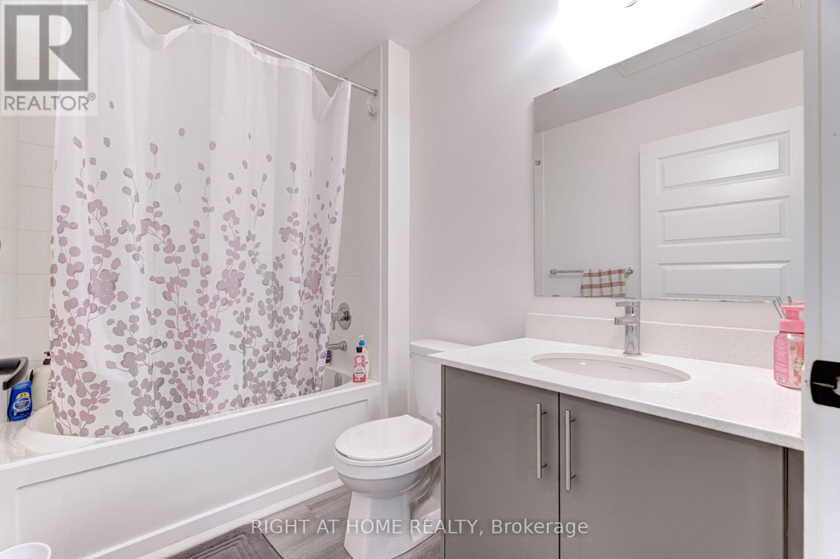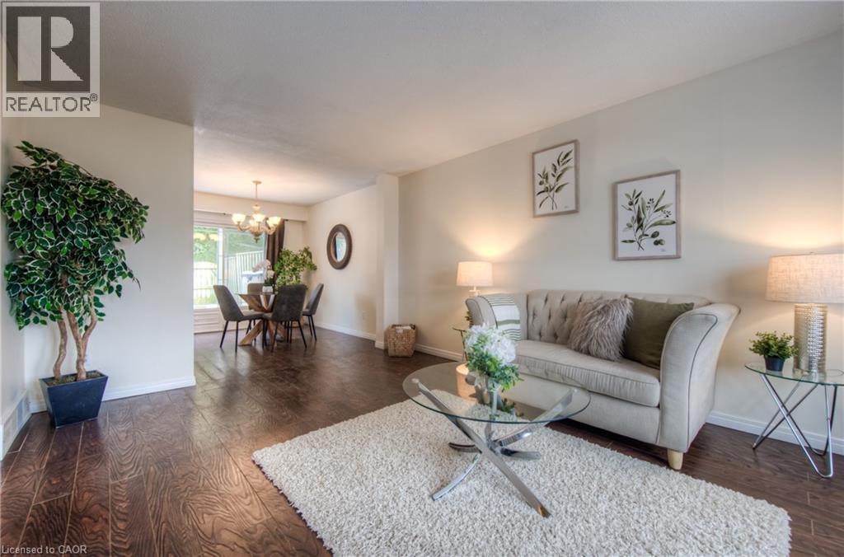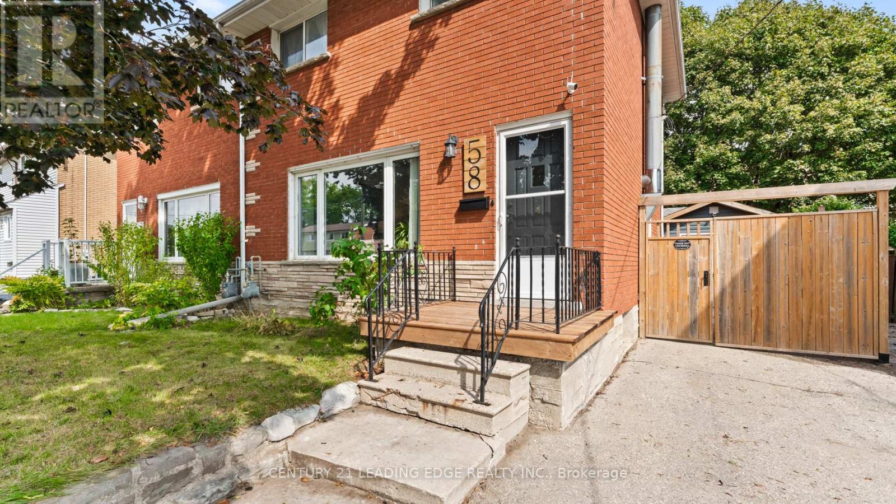- Houseful
- ON
- Kitchener
- Grand River South
- 550 Landgren Ct
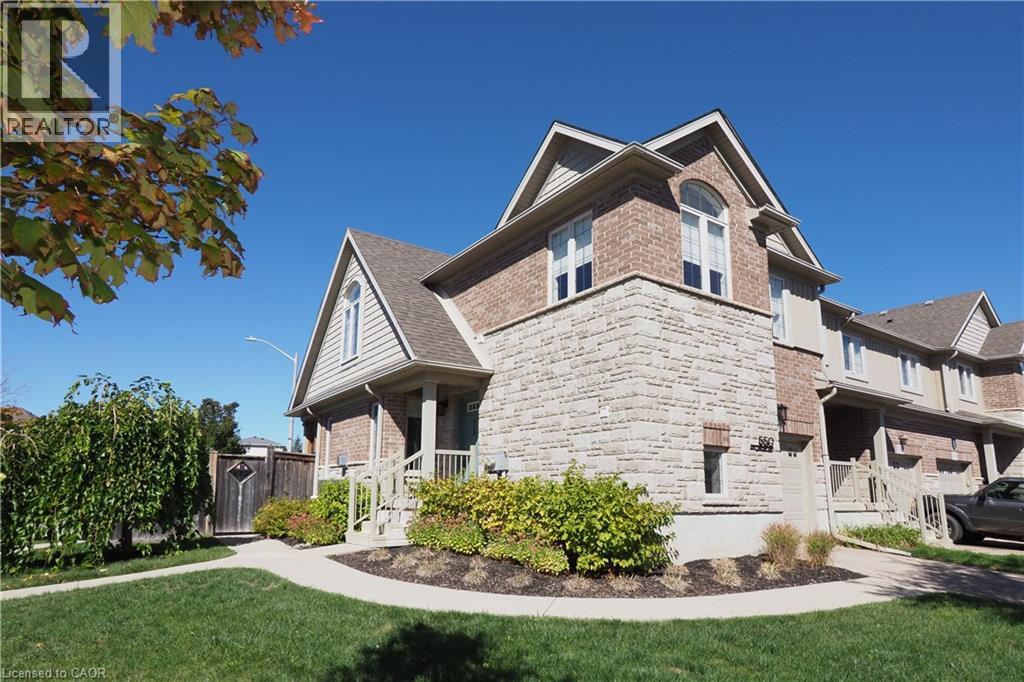
Highlights
Description
- Home value ($/Sqft)$315/Sqft
- Time on Housefulnew 1 hour
- Property typeSingle family
- Style2 level
- Neighbourhood
- Median school Score
- Year built2013
- Mortgage payment
SIMPLY OUTSTANDING freehold townhome. Fabulous unique design with all the bells and whistles, vaulted ceilings and upgrades galore. Natural sunlight fills every room of this END UNIT with gorgeous south west exposure. Inviting front foyer entrance leads to the upgraded kitchen/dinette featuring granite counter top with raised breakfast bar, all stainless appliances and stove vent, extended full length wall pantry. Cozy main floor living room highlighted by a full floor to ceiling stone gas fireplace. Stairs to upper floor landing that is large enough to provide the perfect home office work space. There are 3 spacious bedrooms, the primary has double closets and walk through access to the main bath. Convenient full size upper floor laundry closet saving you a trip down to the basement. The lower level has a finished rec room, 2pc powder room, utility and storage room under the landing. Enjoy those summer sunsets from the enclosed porch which leads to the back patio The backyard completes this home with a fully fenced landscaped yard with low maintenance artificial turf. There is also a rough-in for a future hot tub. Single garage has inside access to main foyer so you don't have to walk around to front. Handy location with super connection to Cambridge, Guelph and 401. This one is move in ready for flexible possession in November, Call your Agent today to view and oh by the way, there are no monthly fees. (id:63267)
Home overview
- Cooling Central air conditioning
- Heat type Forced air
- Sewer/ septic Municipal sewage system
- # total stories 2
- Fencing Fence
- # parking spaces 2
- Has garage (y/n) Yes
- # full baths 1
- # half baths 2
- # total bathrooms 3.0
- # of above grade bedrooms 3
- Has fireplace (y/n) Yes
- Community features School bus
- Subdivision 232 - idlewood/lackner woods
- Lot desc Landscaped
- Lot size (acres) 0.0
- Building size 2062
- Listing # 40774214
- Property sub type Single family residence
- Status Active
- Laundry Measurements not available
Level: 2nd - Bedroom 2.896m X 3.251m
Level: 2nd - Bathroom (# of pieces - 4) Measurements not available
Level: 2nd - Primary bedroom 4.369m X 3.15m
Level: 2nd - Bedroom 3.683m X 3.124m
Level: 2nd - Bathroom (# of pieces - 2) Measurements not available
Level: Basement - Recreational room 5.359m X 2.819m
Level: Basement - Utility Measurements not available
Level: Basement - Bathroom (# of pieces - 2) Measurements not available
Level: Lower - Kitchen / dining room 5.817m X 3.124m
Level: Main - Living room 4.14m X 3.988m
Level: Main
- Listing source url Https://www.realtor.ca/real-estate/28926651/550-landgren-court-kitchener
- Listing type identifier Idx

$-1,733
/ Month

