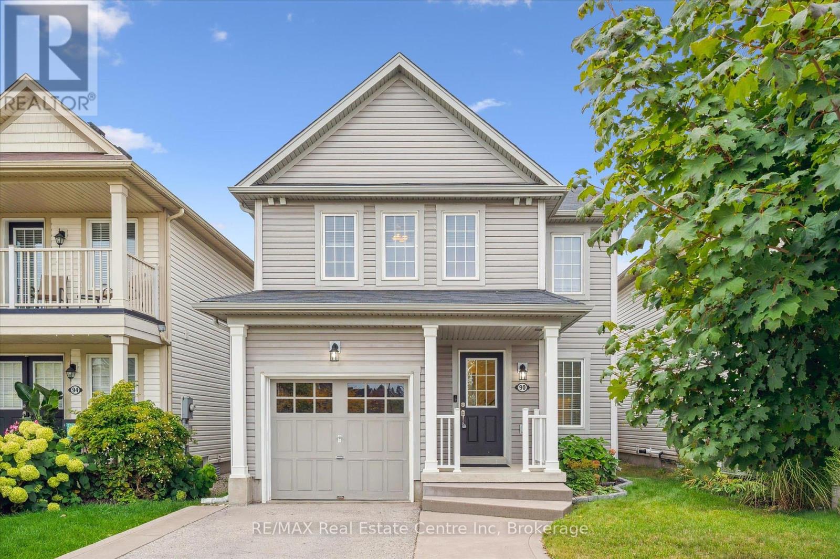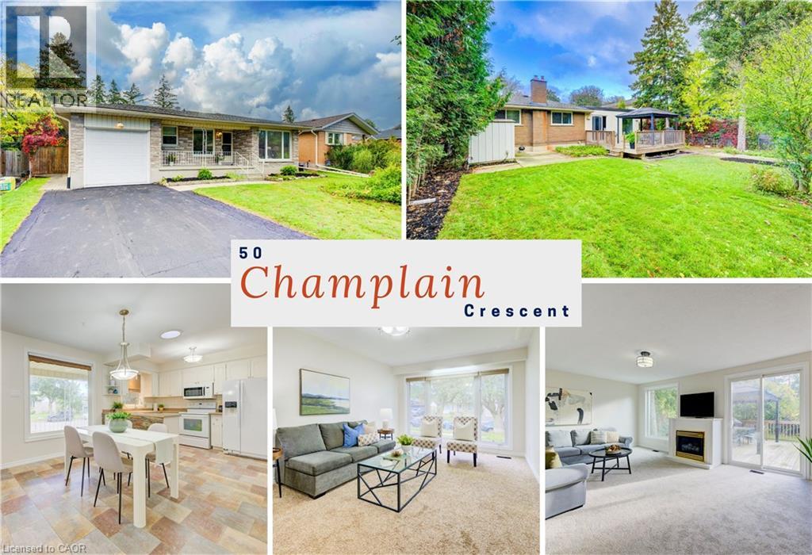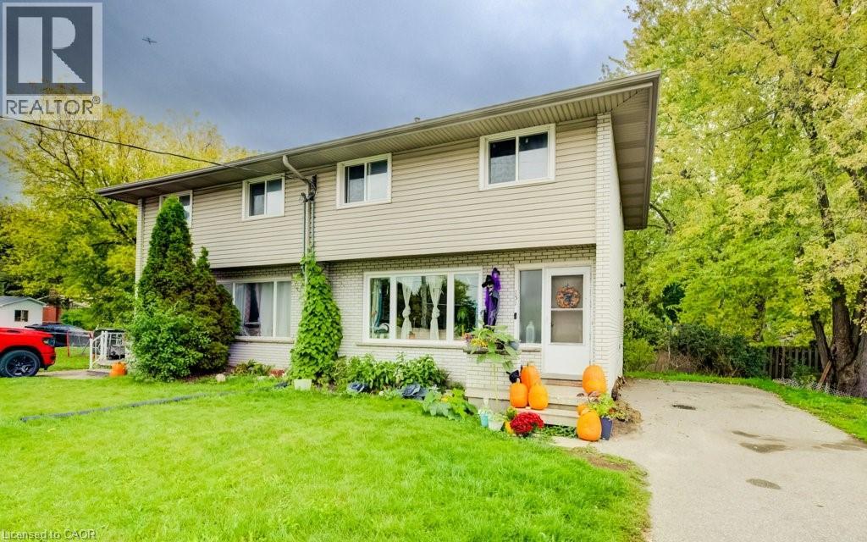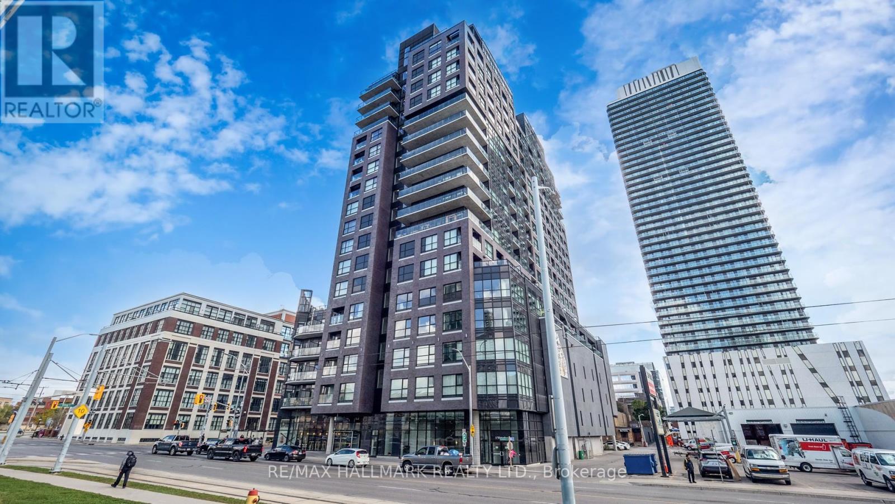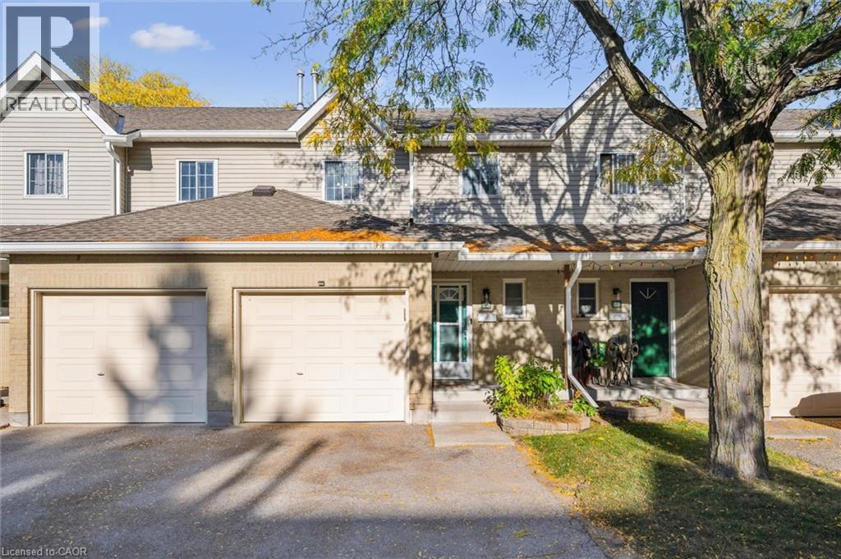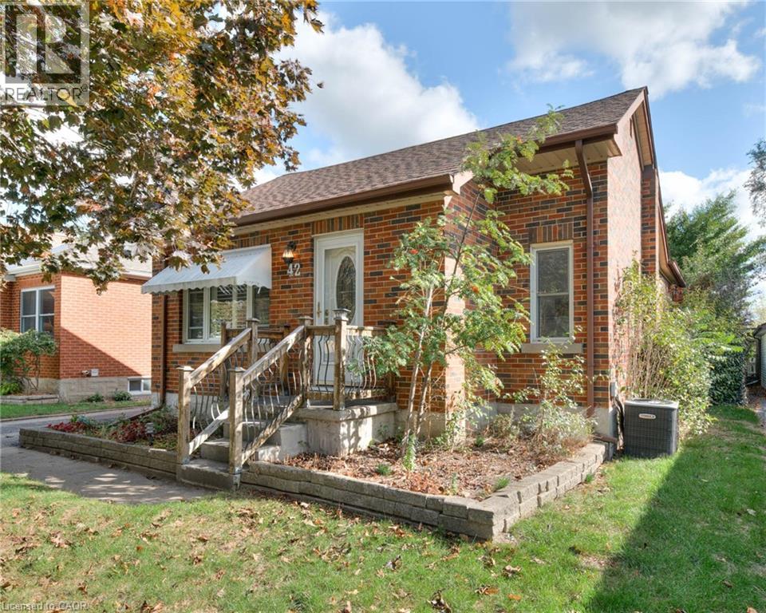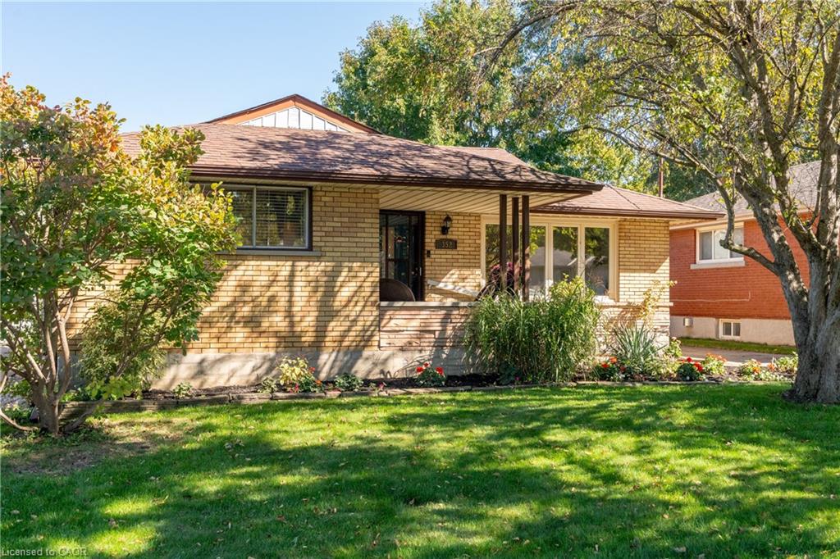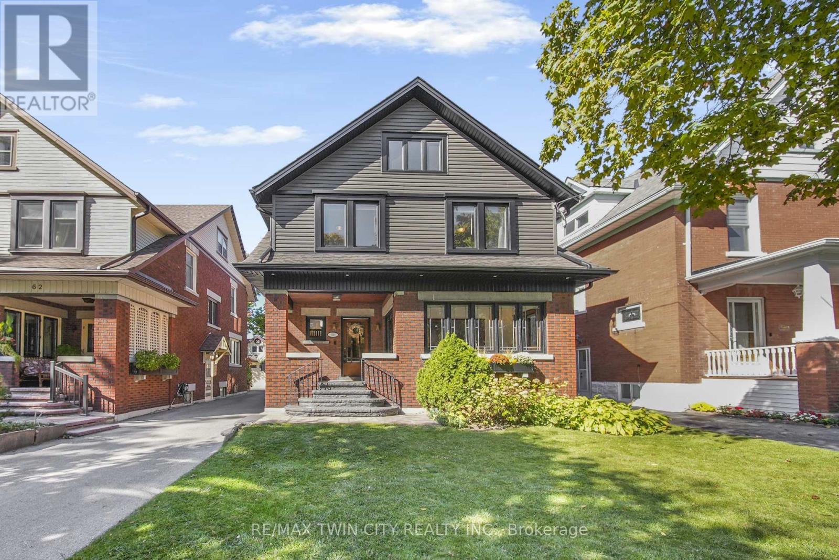- Houseful
- ON
- Kitchener
- Heritage Park
- 56 Montcalm Drive Unit K
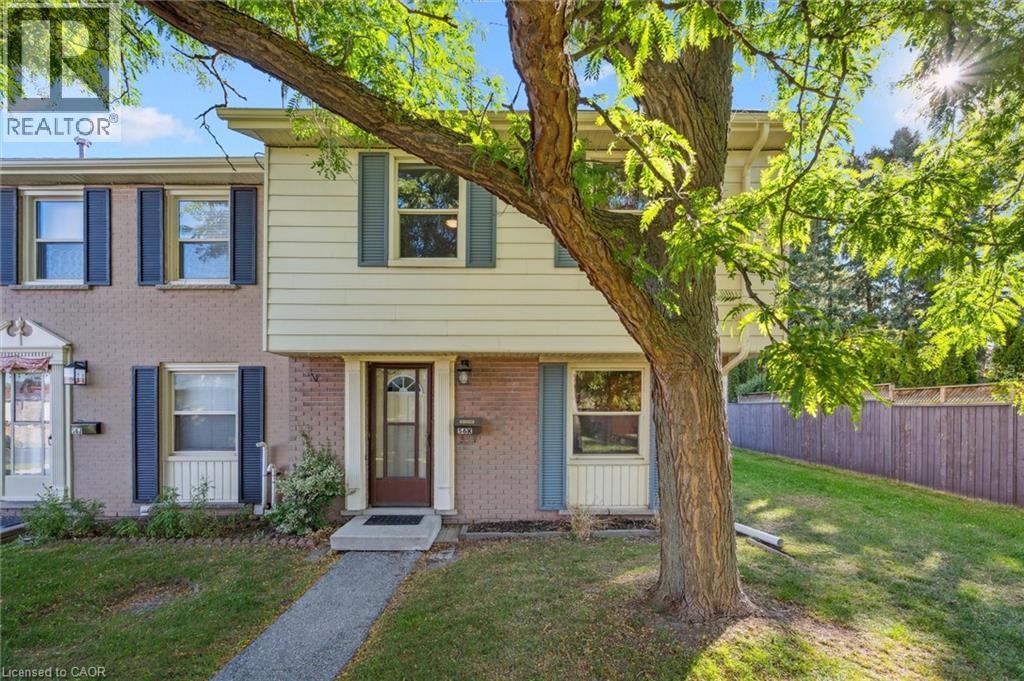
56 Montcalm Drive Unit K
56 Montcalm Drive Unit K
Highlights
Description
- Home value ($/Sqft)$270/Sqft
- Time on Housefulnew 17 hours
- Property typeSingle family
- Style2 level
- Neighbourhood
- Median school Score
- Year built1967
- Mortgage payment
Welcome to affordable family living in highly sought after STANLEY PARK, the community with multiple, amazing amenities right at your door step. Yes this FOUR BEDROOM END UNIT is with walking distance to all elementary schools, both Catholic & Public, as well as Grand River Collegiate. Within 10 minutes, you can be skiing at Chicopee, hiking along the Grand River on the Walter Bean Trail, enjoying public skating, swimming, the Public Library or the Stanley Park Community Centre. Convenient shopping at Stanley Park Mall (Zehrs, Canadian Tire, TD Bank) or the Food Basics Plaza and much much more. But you live inside your home, so let's go there. Inside we have newer laminate flooring throughout the main floor which features an updated kitchen, an open concept living room / dining room combination and a 2 pc powder room.. There is a sliding door walk out to a private, fully enclosed patio area for some outside space and pet relief. Upstairs are four LARGE bedrooms with original gleaming oak strip hardwood floors that have stood the test of time. The main four piece is up here as well and has been recently updated as well. Down below we also have a fully finished rec room for the kids to hang out in and a Games Room area as well. (id:63267)
Home overview
- Cooling Central air conditioning
- Heat source Natural gas
- Heat type Forced air
- Sewer/ septic Municipal sewage system
- # total stories 2
- Fencing Fence
- # parking spaces 1
- # full baths 1
- # half baths 1
- # total bathrooms 2.0
- # of above grade bedrooms 4
- Community features Community centre, school bus
- Subdivision 224 - heritage park/rosemount
- Directions 1564118
- Lot size (acres) 0.0
- Building size 1854
- Listing # 40778477
- Property sub type Single family residence
- Status Active
- Primary bedroom 5.029m X 3.048m
Level: 2nd - Bathroom (# of pieces - 4) Measurements not available
Level: 2nd - Bedroom 3.327m X 3.175m
Level: 2nd - Bedroom 3.658m X 3.581m
Level: 2nd - Bedroom 4.75m X 2.743m
Level: 2nd - Utility 3.353m X 2.21m
Level: Basement - Games room 3.81m X 2.464m
Level: Basement - Recreational room 5.817m X 5.563m
Level: Basement - Laundry 3.531m X 1.956m
Level: Basement - Bathroom (# of pieces - 2) Measurements not available
Level: Main - Kitchen 3.734m X 3.708m
Level: Main - Dining room 3.683m X 2.134m
Level: Main - Living room 5.867m X 4.394m
Level: Main
- Listing source url Https://www.realtor.ca/real-estate/28985804/56-montcalm-drive-unit-k-kitchener
- Listing type identifier Idx

$-933
/ Month

