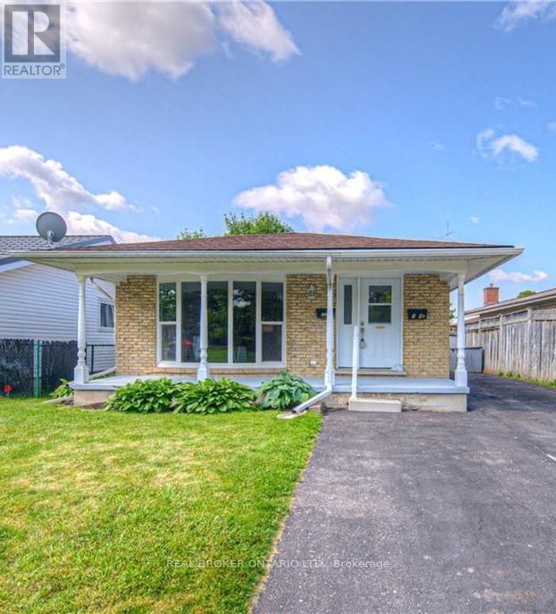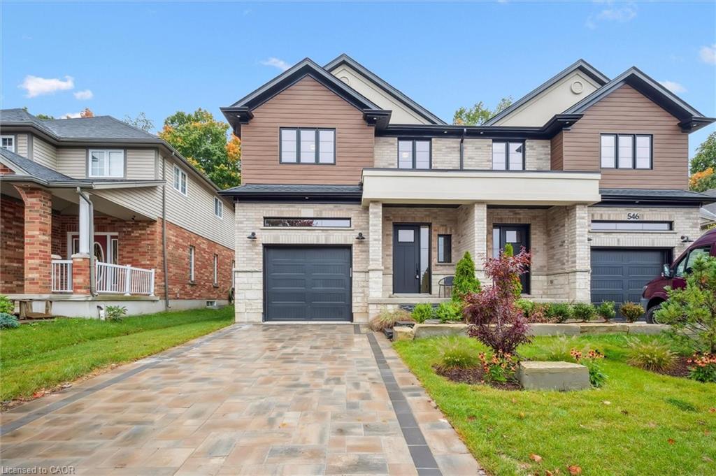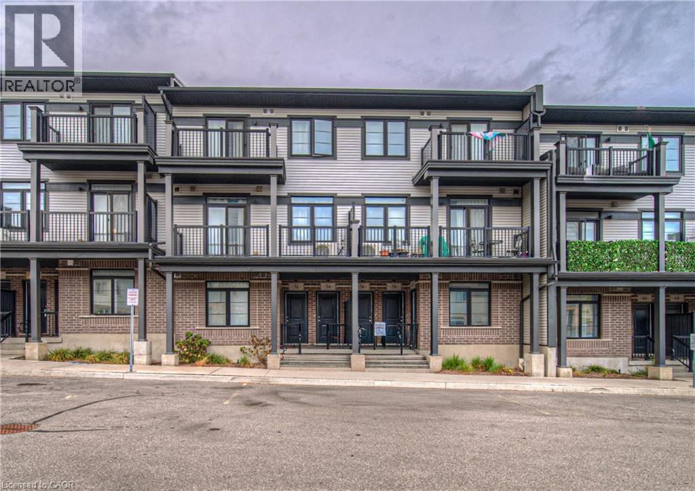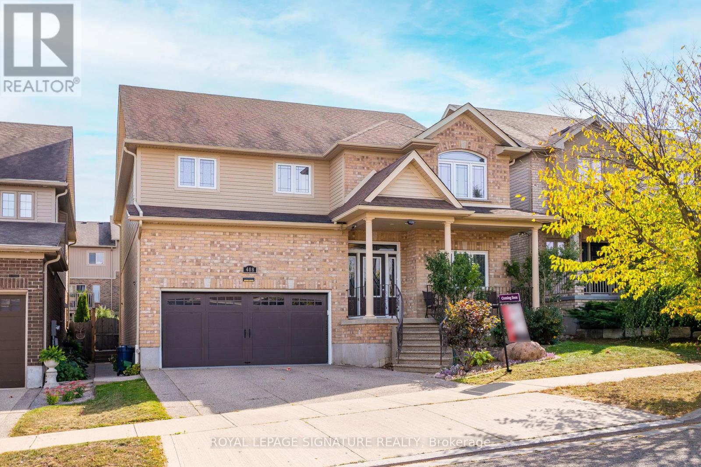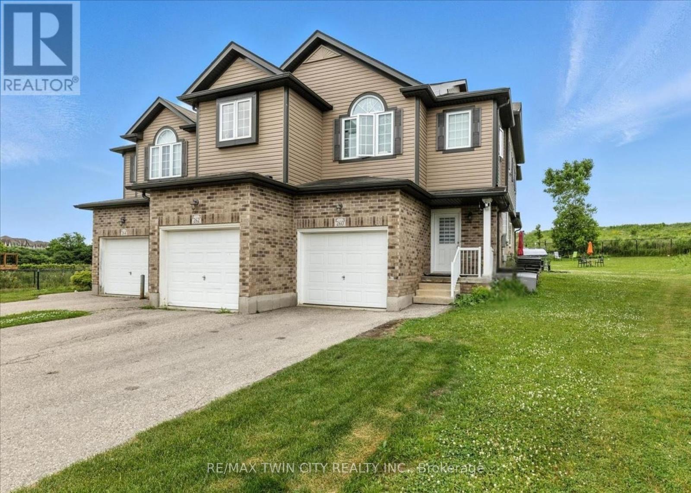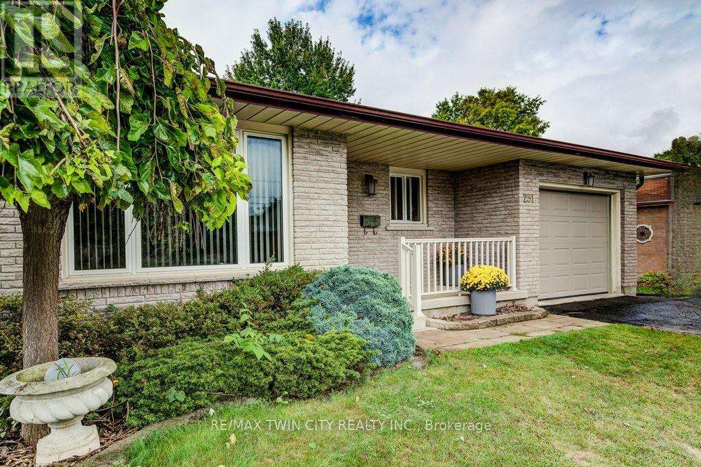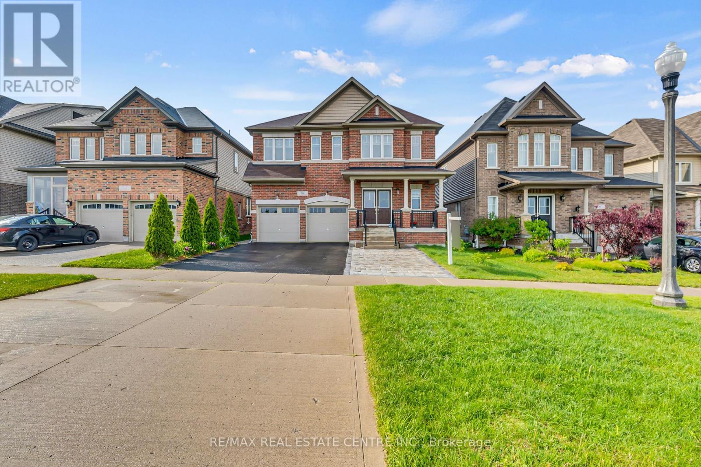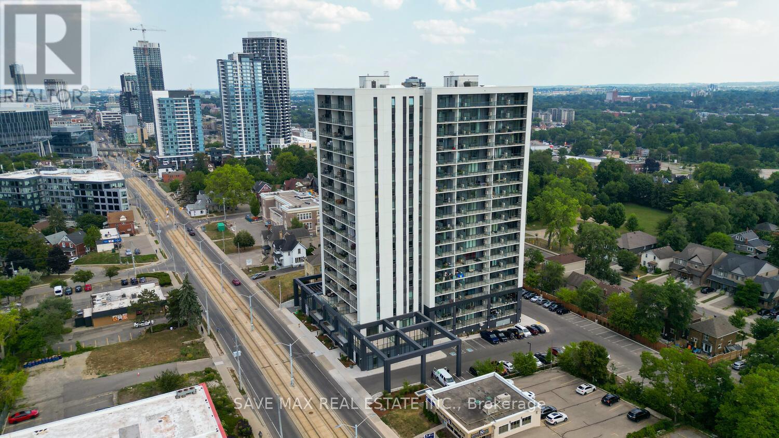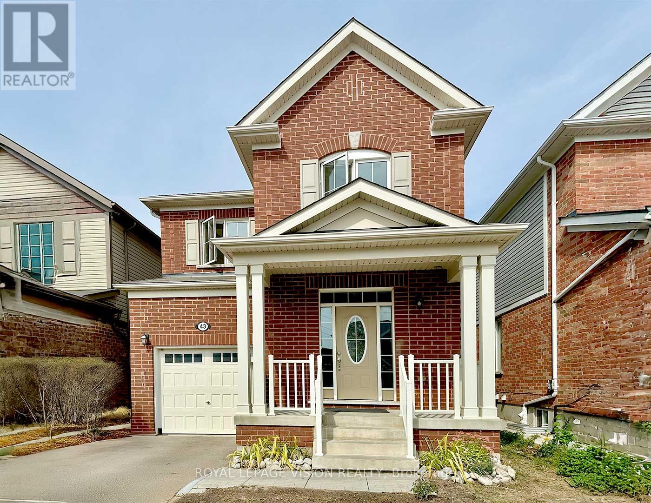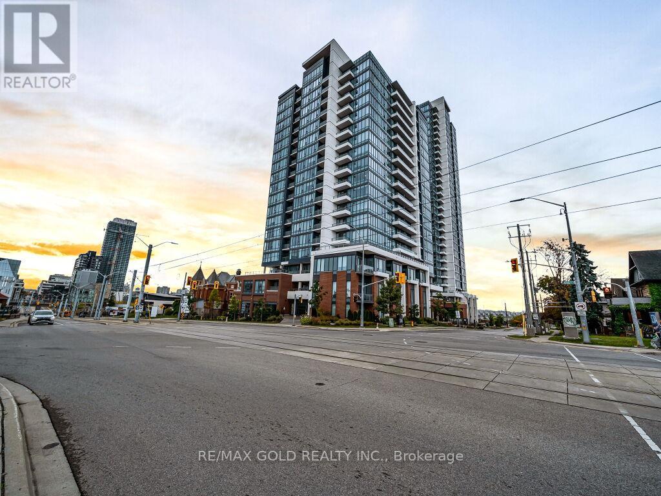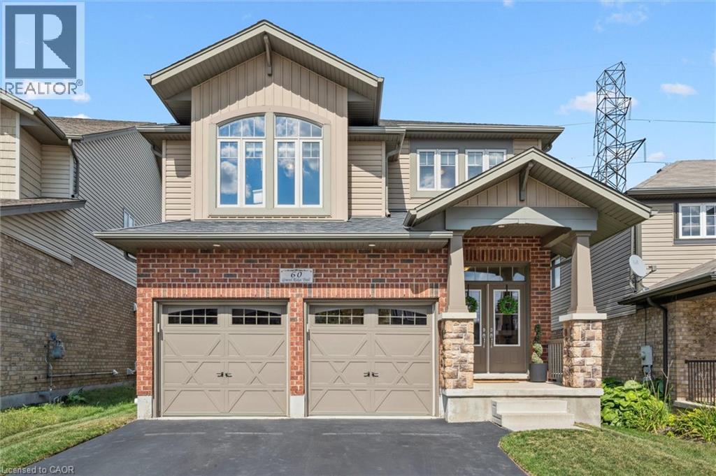- Houseful
- ON
- Kitchener
- Huron Park
- 56 Verona St
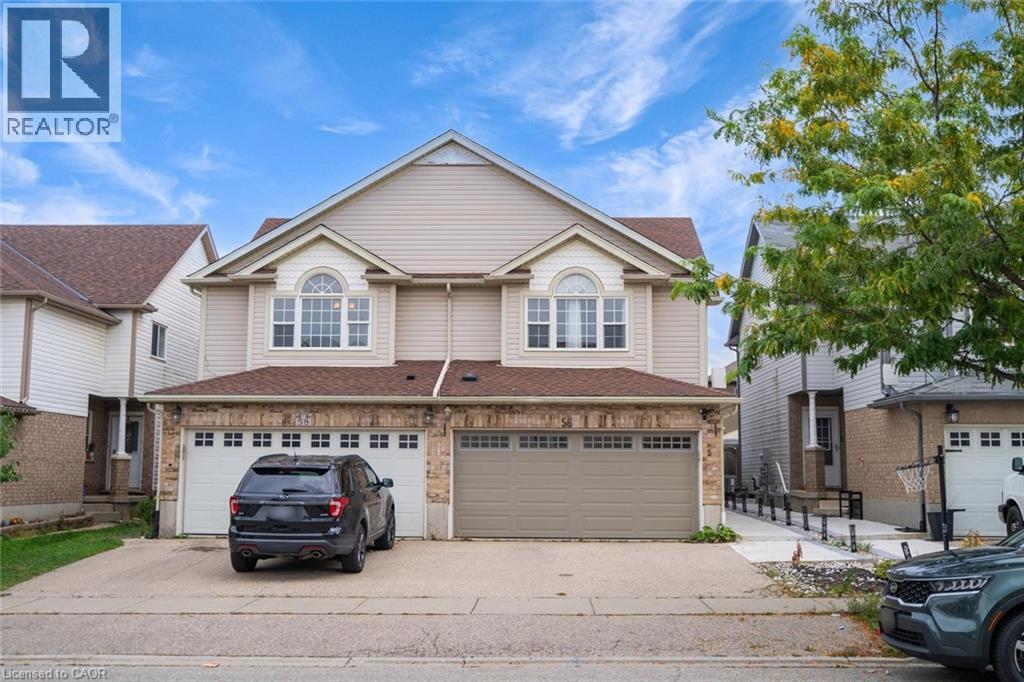
Highlights
Description
- Home value ($/Sqft)$372/Sqft
- Time on Housefulnew 10 hours
- Property typeSingle family
- Style2 level
- Neighbourhood
- Median school Score
- Year built2006
- Mortgage payment
Welcome to this freshly painted, carpet-free family home that blends modern upgrades with everyday functionality. The main floor boasts a newly updated interior and a stylish kitchen featuring brand new quartz countertops, quartz backsplash, and stainless steel appliances, including a 2023 fridge. The attractive open-concept layout flows seamlessly from the kitchen to the living and dining area, with a walkout to a fully fenced backyard. Upstairs, the primary bedroom stands out with a vaulted ceiling and ensuite 3 piece bathroom, complemented by three additional spacious bedrooms and a large four-piece bathroom. The finished basement expands your living space with a full bathroom, laundry, and versatile areas perfect for an entertainment zone, home office, or gym. Smart home features include a main door smart lock, smart thermostat, smart smoke detector, and permanent smart outdoor lighting with customizable colour-changing options for every season. Practical updates further enhance convenience, including a newly paved walkway (2024), a double garage with interior access, parking for up to four vehicles, and a new shed for additional storage. The roof has a life of 10 more years, while updated lighting throughout provides added peace of mind. Ideally located with quick access to the Conestoga Parkway and Highway 401, this home is also just minutes from the Huron Natural Area, the new Longos Plaza, RBJ Schelegel Park, highly rated schools, and abundant parks and trails. More than just a house, this is the perfect backdrop for your next chapter. (id:63267)
Home overview
- Cooling Central air conditioning
- Heat source Natural gas
- Heat type Forced air
- Sewer/ septic Municipal sewage system
- # total stories 2
- # parking spaces 4
- Has garage (y/n) Yes
- # full baths 3
- # half baths 1
- # total bathrooms 4.0
- # of above grade bedrooms 4
- Community features Community centre, school bus
- Subdivision 334 - huron park
- Lot size (acres) 0.0
- Building size 2150
- Listing # 40772785
- Property sub type Single family residence
- Status Active
- Bedroom 4.013m X 3.353m
Level: 2nd - Bedroom 2.743m X 2.743m
Level: 2nd - Bedroom 3.861m X 3.175m
Level: 2nd - Bathroom (# of pieces - 4) Measurements not available
Level: 2nd - Bathroom (# of pieces - 3) Measurements not available
Level: 2nd - Primary bedroom 5.283m X 4.648m
Level: 2nd - Living room 6.198m X 10.363m
Level: Basement - Bathroom (# of pieces - 3) Measurements not available
Level: Basement - Living room / dining room 4.877m X 5.486m
Level: Main - Bathroom (# of pieces - 2) Measurements not available
Level: Main - Kitchen 3.861m X 2.845m
Level: Main
- Listing source url Https://www.realtor.ca/real-estate/28915807/56-verona-street-kitchener
- Listing type identifier Idx

$-2,131
/ Month

