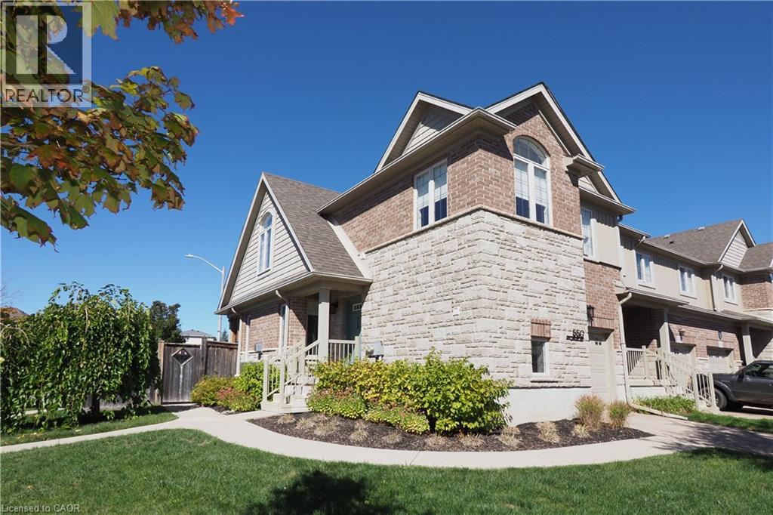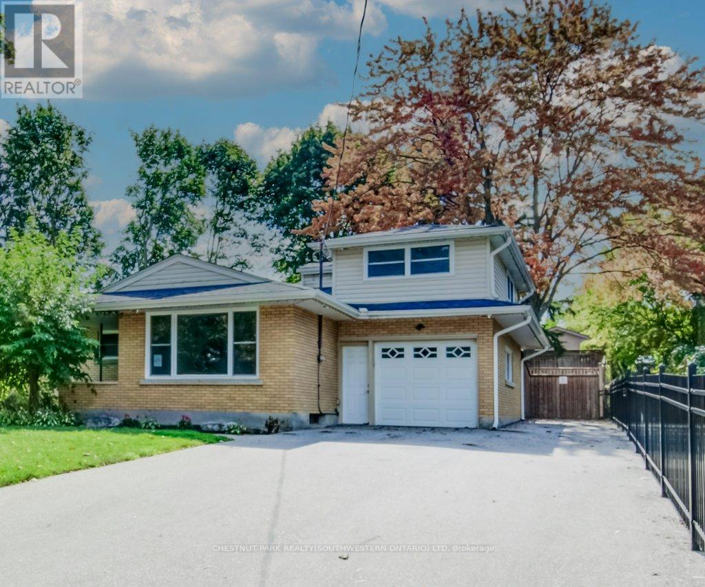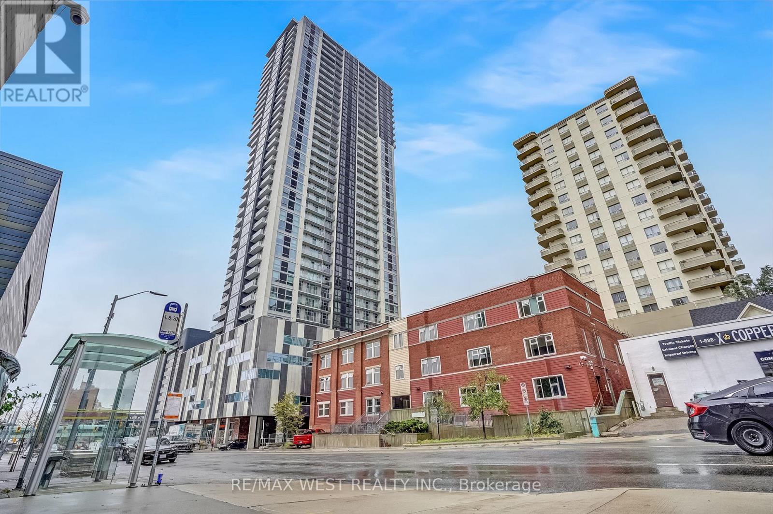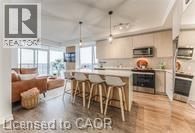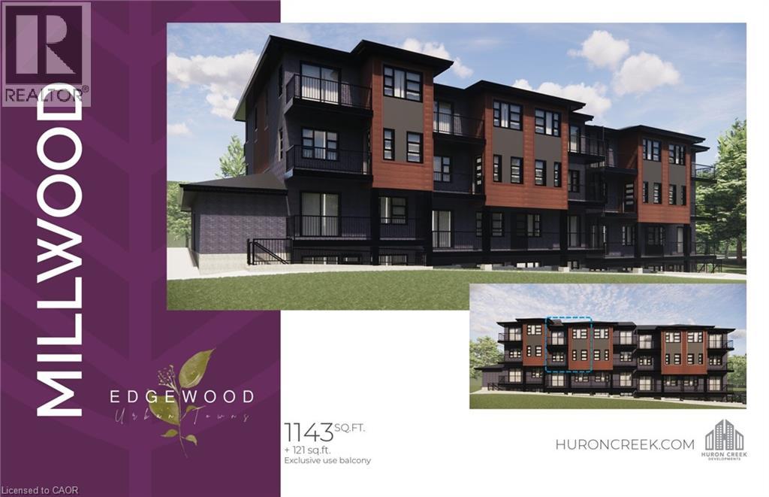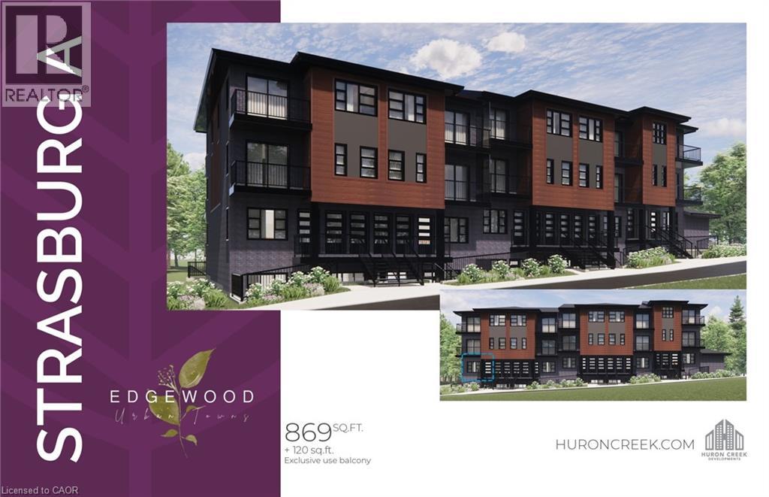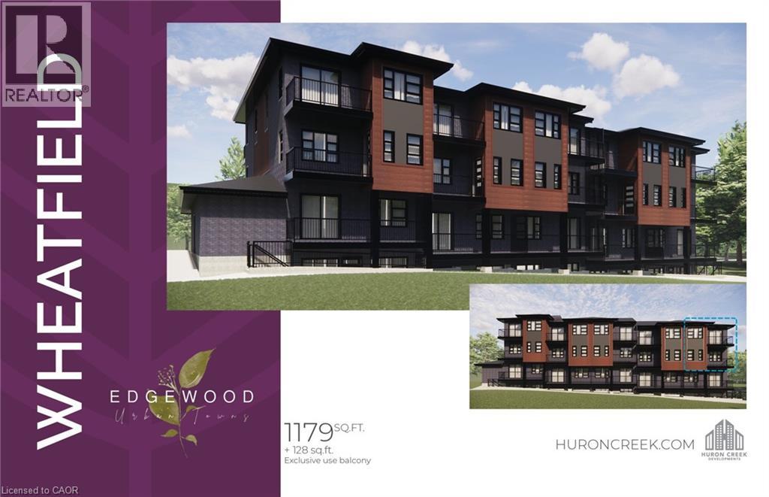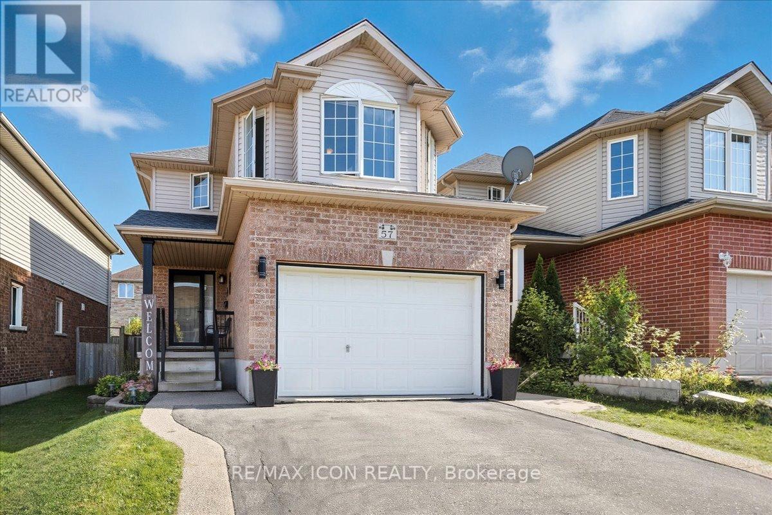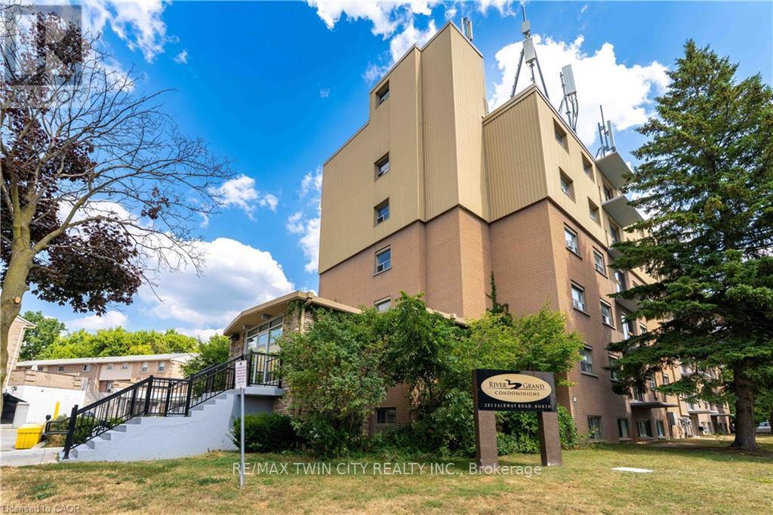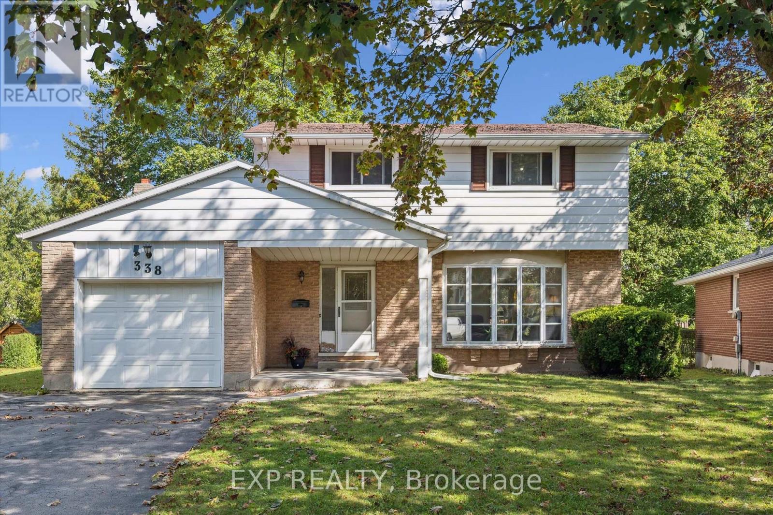- Houseful
- ON
- Kitchener
- Laurentian Hills
- 568 Strasburg Rd
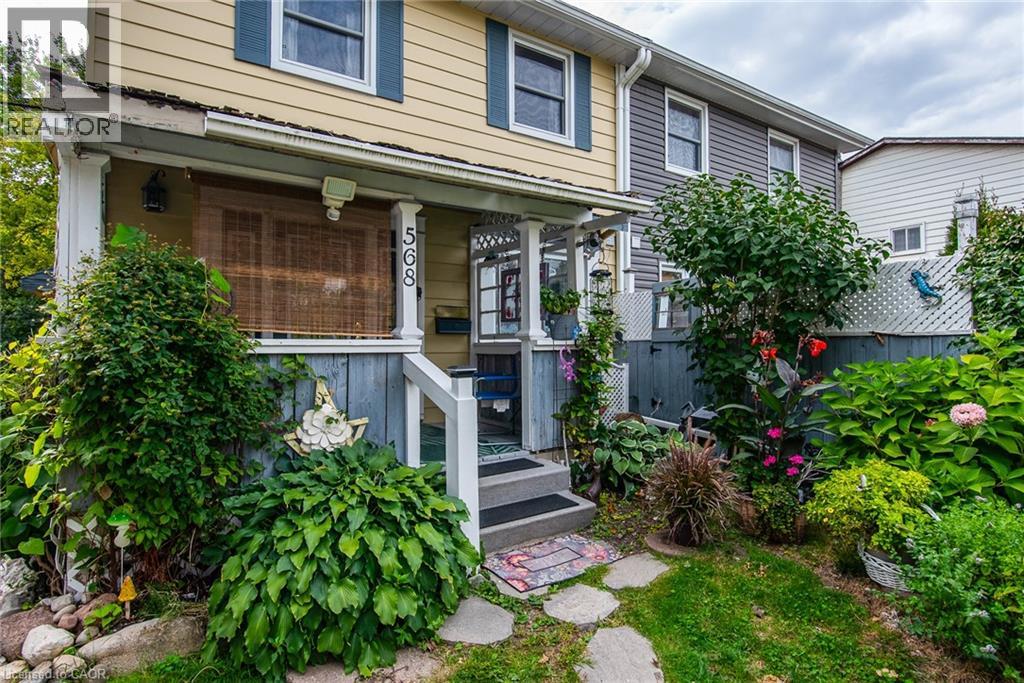
Highlights
Description
- Home value ($/Sqft)$330/Sqft
- Time on Houseful8 days
- Property typeSingle family
- Style2 level
- Neighbourhood
- Median school Score
- Year built1974
- Mortgage payment
Experience the charm of this semi-detached home set on an extraordinary 230+ foot lot backing onto a wooded area that opens into McLennan Park. Offering 3 bedrooms, 1.5 bathrooms, and a finished walk-up/walk-out basement, this home blends comfort, functionality, and natural surroundings. The main floor features a welcoming living room with a cozy fireplace, a sun-filled bonus room, and a kitchen with space for family meals. Upstairs, you’ll find three bright bedrooms and a full four-piece bathroom, ideal for growing families. The finished basement provides even more living space, complete with its own walk-out entrance, making it perfect for a rec room, guest suite, or creative Investors. Step outside to discover your private backyard oasis — with mature trees, established greenery, and incredible depth, this lot offers the space and privacy rarely found in the city. With trails and the amenities of McLennan Park just beyond the trees, you’ll enjoy the best of both quiet living and outdoor adventure. Conveniently located near schools, shopping, and major routes, this home is a rare opportunity to enjoy city convenience while staying close to nature. (id:63267)
Home overview
- Cooling Central air conditioning
- Heat source Natural gas
- Heat type Forced air
- Sewer/ septic Municipal sewage system
- # total stories 2
- # parking spaces 3
- # full baths 1
- # half baths 1
- # total bathrooms 2.0
- # of above grade bedrooms 3
- Subdivision 333 - laurentian hills/country hills w
- Lot size (acres) 0.0
- Building size 1895
- Listing # 40769929
- Property sub type Single family residence
- Status Active
- Bedroom 2.896m X 3.353m
Level: 2nd - Primary bedroom 3.658m X 5.563m
Level: 2nd - Bedroom 4.343m X 2.54m
Level: 2nd - Bathroom (# of pieces - 4) Measurements not available
Level: 2nd - Den 3.988m X 5.563m
Level: Basement - Bathroom (# of pieces - 2) Measurements not available
Level: Basement - Mudroom 2.794m X 3.708m
Level: Basement - Laundry 3.099m X 2.311m
Level: Lower - Kitchen / dining room 4.699m X 2.616m
Level: Main - Sunroom 2.794m X 3.708m
Level: Main - Foyer 1.778m X 2.946m
Level: Main - Living room 4.293m X 5.563m
Level: Main
- Listing source url Https://www.realtor.ca/real-estate/28893335/568-strasburg-road-kitchener
- Listing type identifier Idx

$-1,667
/ Month

