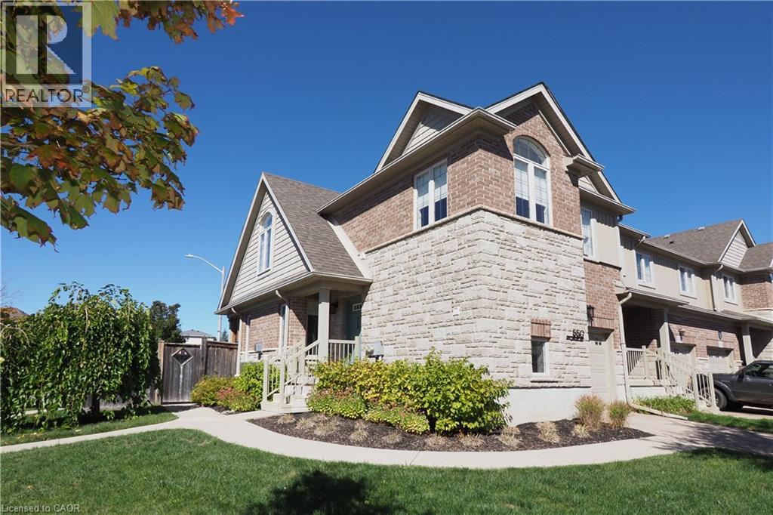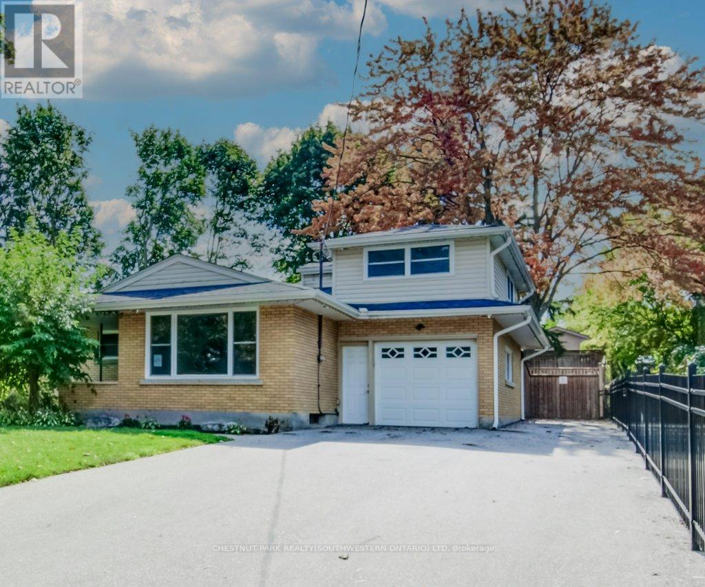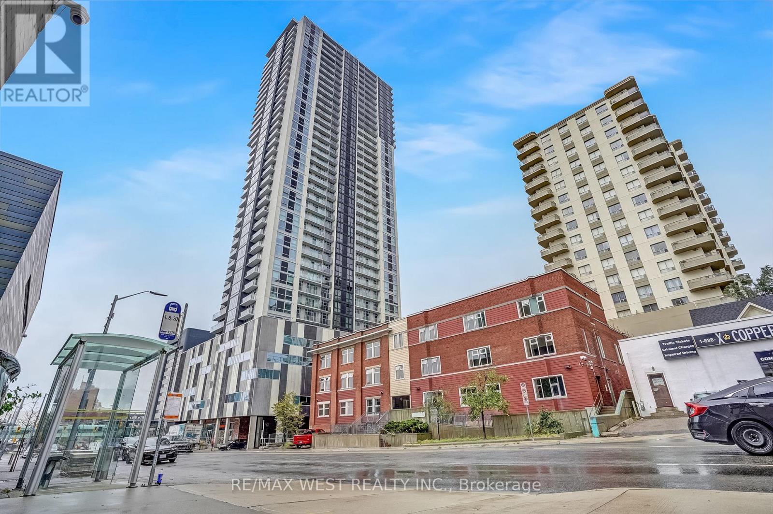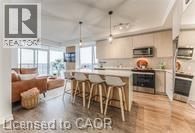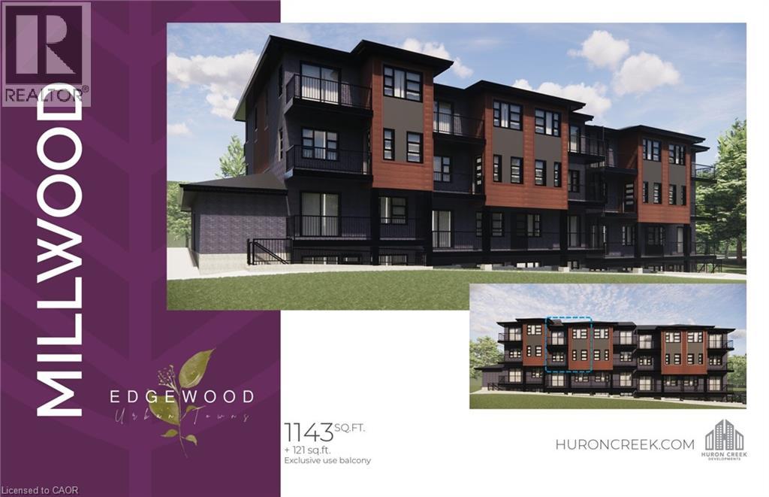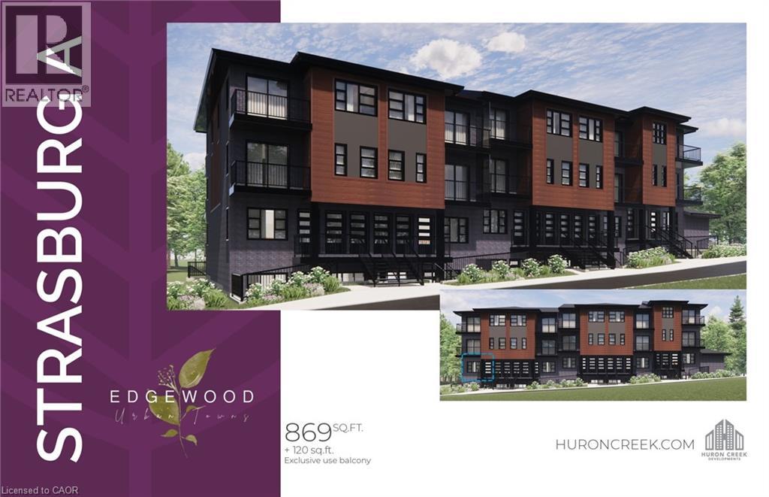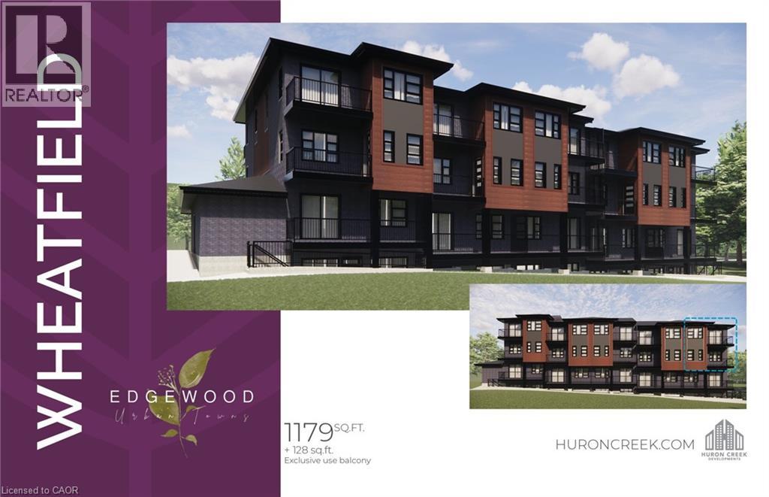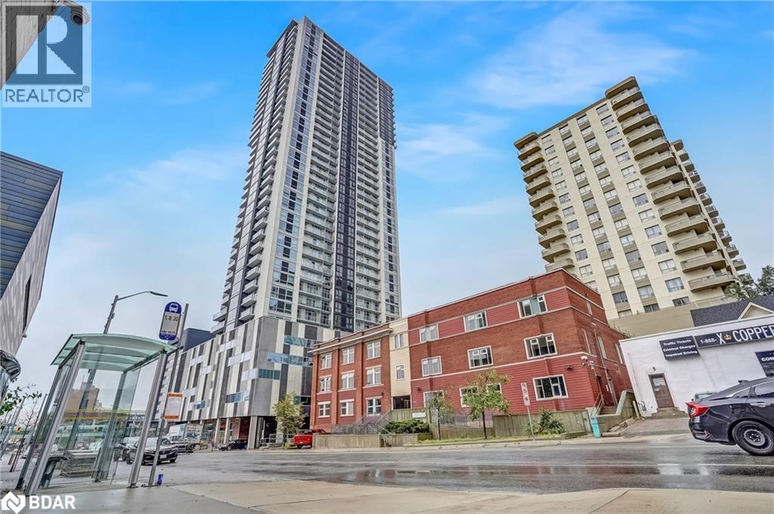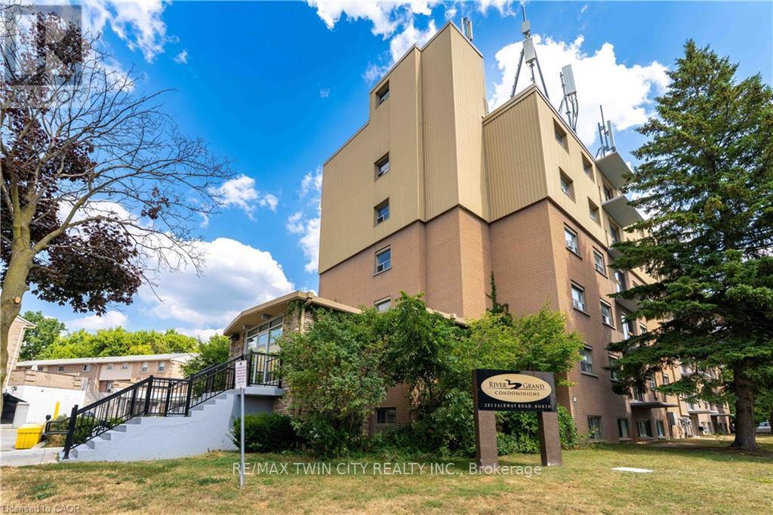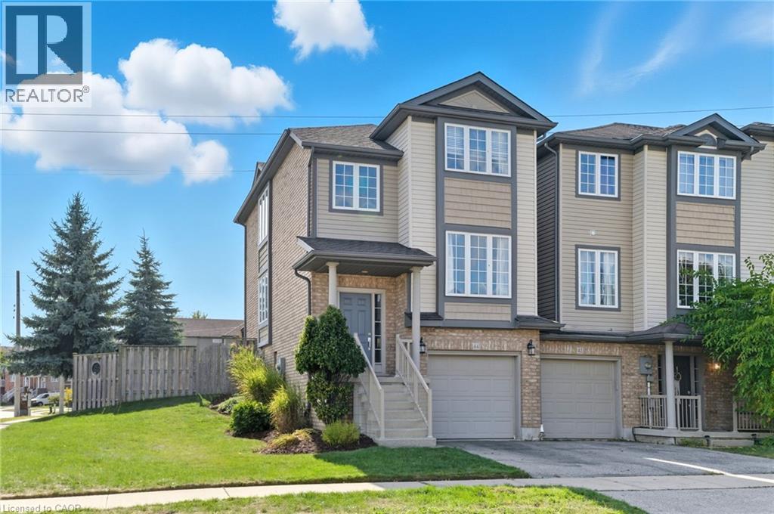- Houseful
- ON
- Kitchener
- Huron Park
- 57 Tweedsdale St
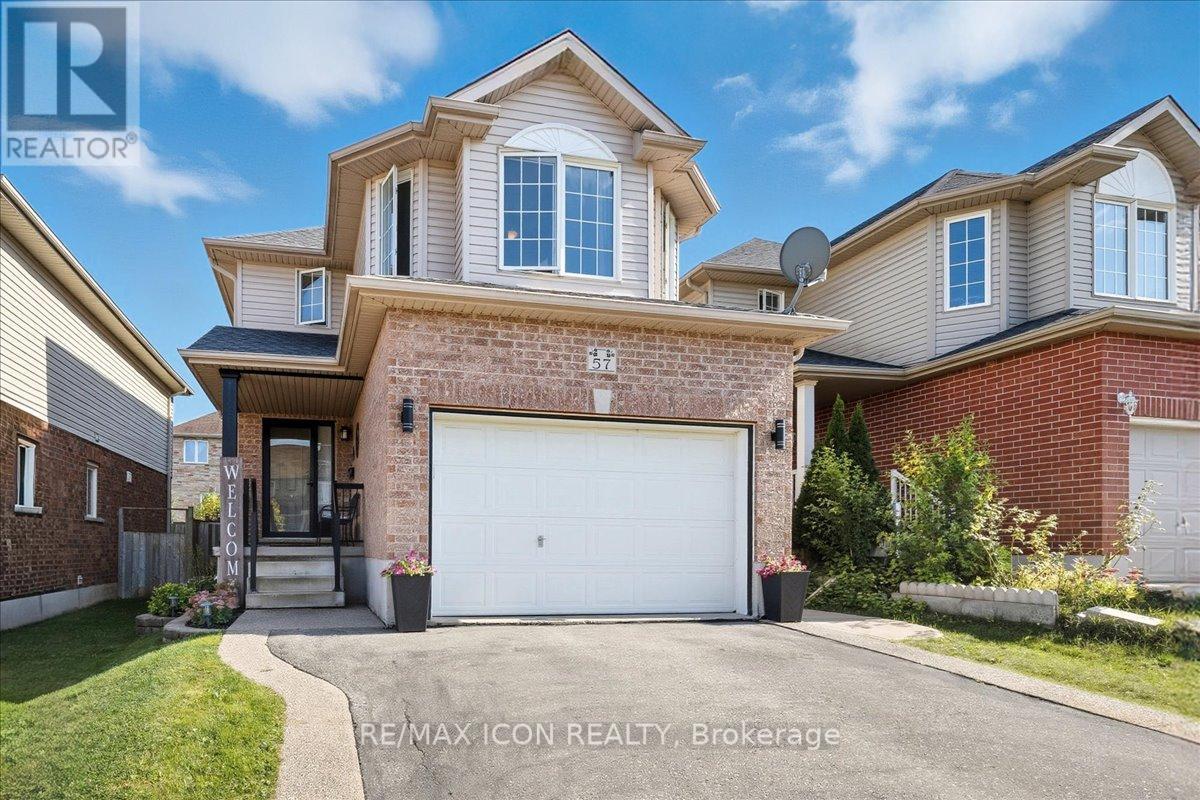
Highlights
Description
- Time on Housefulnew 2 hours
- Property typeSingle family
- Neighbourhood
- Median school Score
- Mortgage payment
Welcome to this stunning 4 bedroom, 3 bathroom home in the highly sought-after Huron neighbourhood, a vibrant and family-friendly community known for its parks, schools, trails, and convenient access to shopping and amenities. From the moment you arrive, youll notice the pride of ownership and the thoughtful upgrades that make this home truly move-in ready. Step inside and be welcomed by beautiful hardwood floors and exceptional crown moulding that bring warmth and character to the main living spaces, creating a timeless feel that is both stylish and inviting. The heart of the home is the newly renovated kitchen, updated within the last two years, which offers a modern layout, sleek finishes, and plenty of space for cooking and entertaining. Each of the four bedrooms is generously sized, offering comfort and privacy for every member of the family, while the three bathrooms provide both convenience and function. Major updates have been taken care of for your peace of mind, including a new roof completed in 2020 and a brand new air conditioner that was just installed three months ago. Outside, the backyard has been thoughtfully enhanced with a brand new shed and deck, both completed within the past year, providing the perfect setting for outdoor dining, barbecues, or simply enjoying quiet evenings at home. With its blend of modern updates, spacious design, and a location in one of Kitcheners most desirable neighbourhoods, this property is an incredible opportunity to find your next home. (id:63267)
Home overview
- Cooling Central air conditioning
- Heat source Natural gas
- Heat type Forced air
- Sewer/ septic Sanitary sewer
- # total stories 2
- # parking spaces 3
- Has garage (y/n) Yes
- # full baths 3
- # total bathrooms 3.0
- # of above grade bedrooms 4
- Has fireplace (y/n) Yes
- Lot size (acres) 0.0
- Listing # X12432674
- Property sub type Single family residence
- Status Active
- Bedroom 3.2m X 3.73m
Level: 2nd - Bedroom 3.57m X 3.56m
Level: 2nd - Bathroom 2.57m X 2.18m
Level: 2nd - Bedroom 3.07m X 3.73m
Level: 2nd - Bathroom 2.46m X 2.29m
Level: 2nd - Primary bedroom 4.42m X 5.97m
Level: 2nd - Cold room 1.8m X 2.59m
Level: Basement - Other 6.2m X 10.57m
Level: Basement - Eating area 2.46m X 2.72m
Level: Main - Dining room 3.51m X 3.1m
Level: Main - Foyer 3.58m X 2.59m
Level: Main - Kitchen 2.46m X 3.15m
Level: Main - Bathroom 1.73m X 1.42m
Level: Main - Living room 3.51m X 3.51m
Level: Main
- Listing source url Https://www.realtor.ca/real-estate/28926141/57-tweedsdale-street-kitchener
- Listing type identifier Idx

$-2,293
/ Month

