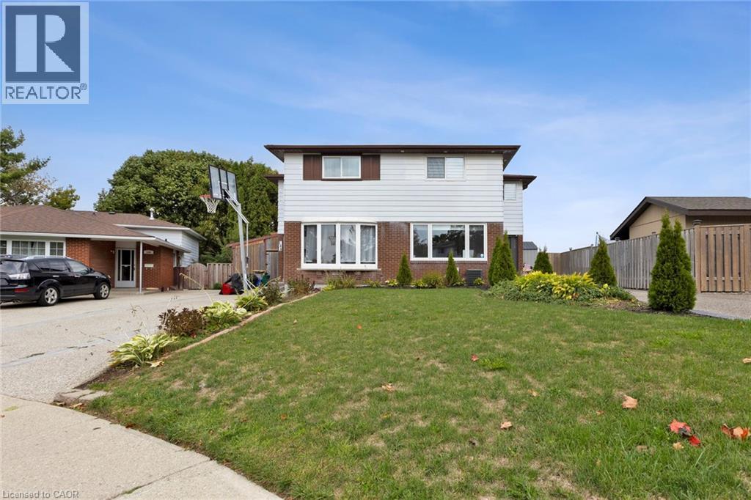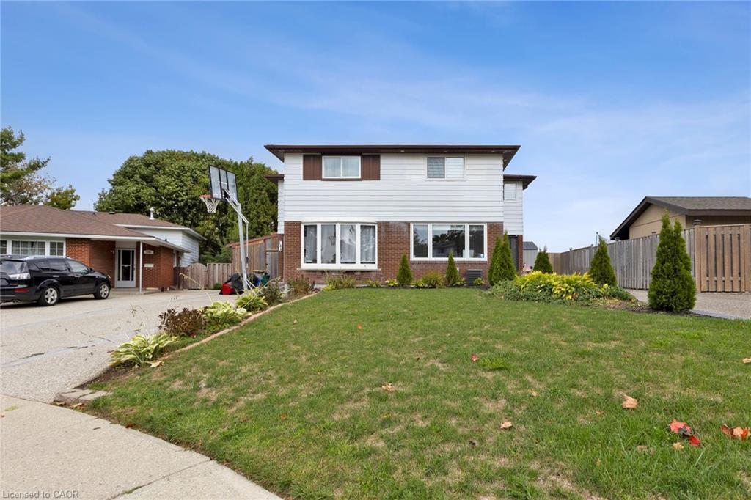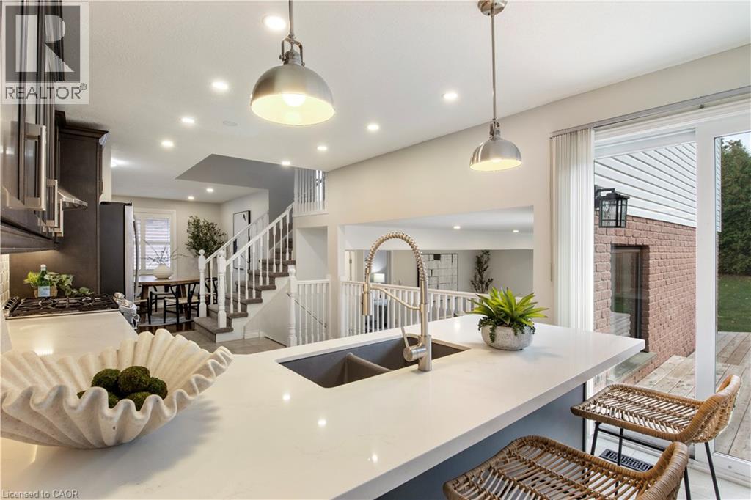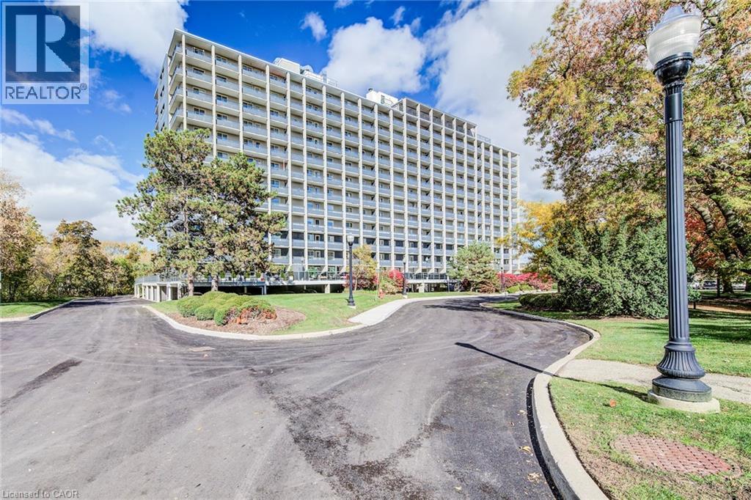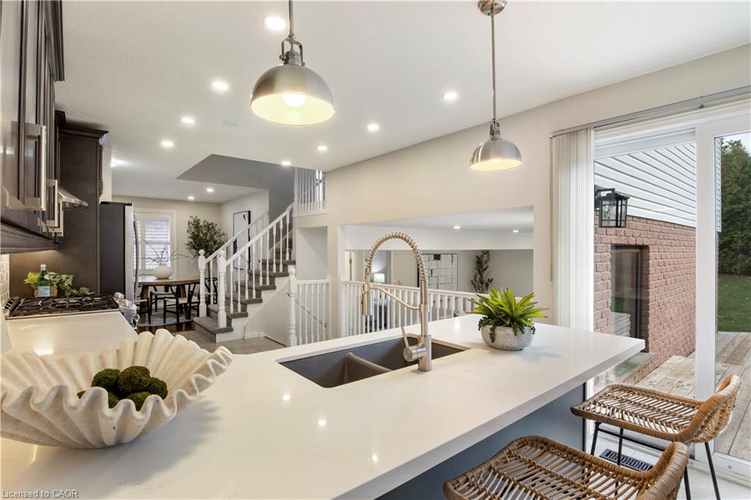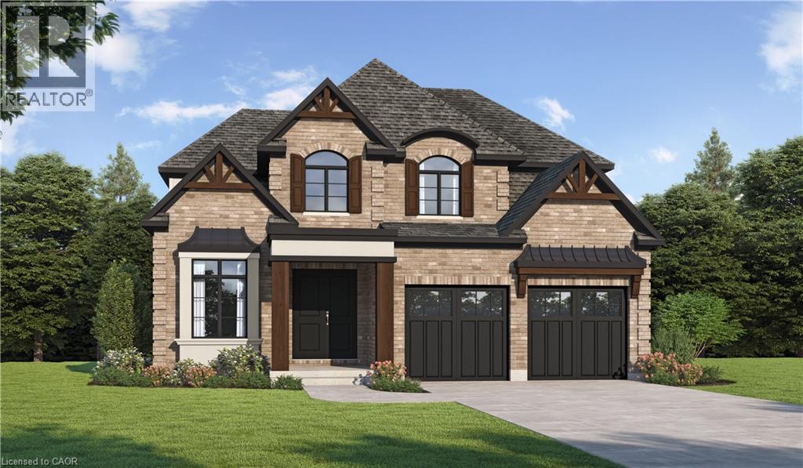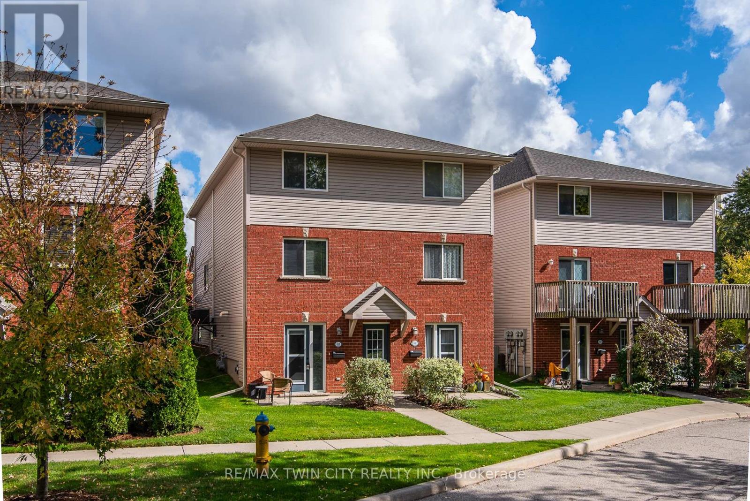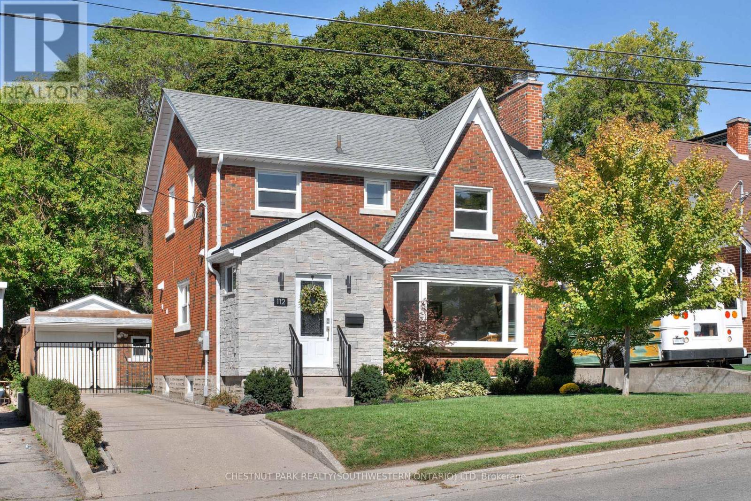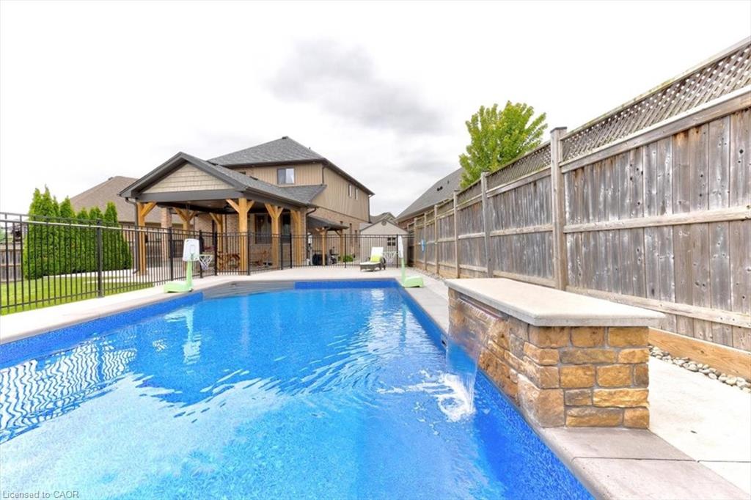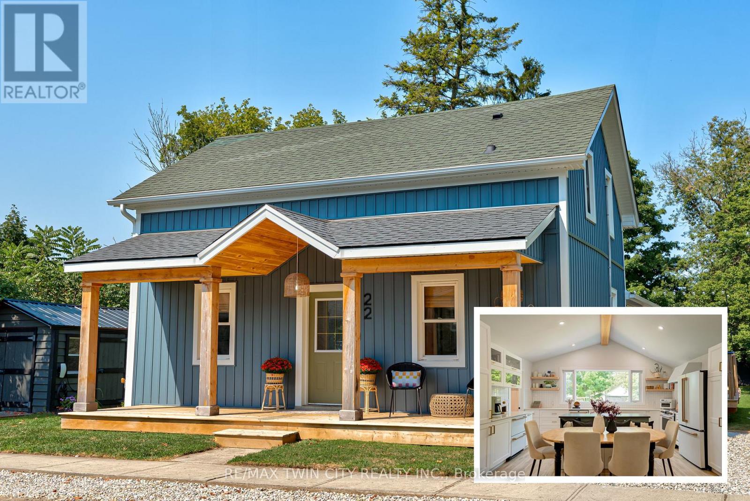- Houseful
- ON
- Kitchener
- Bridgeport
- 572 Falconridge Cres
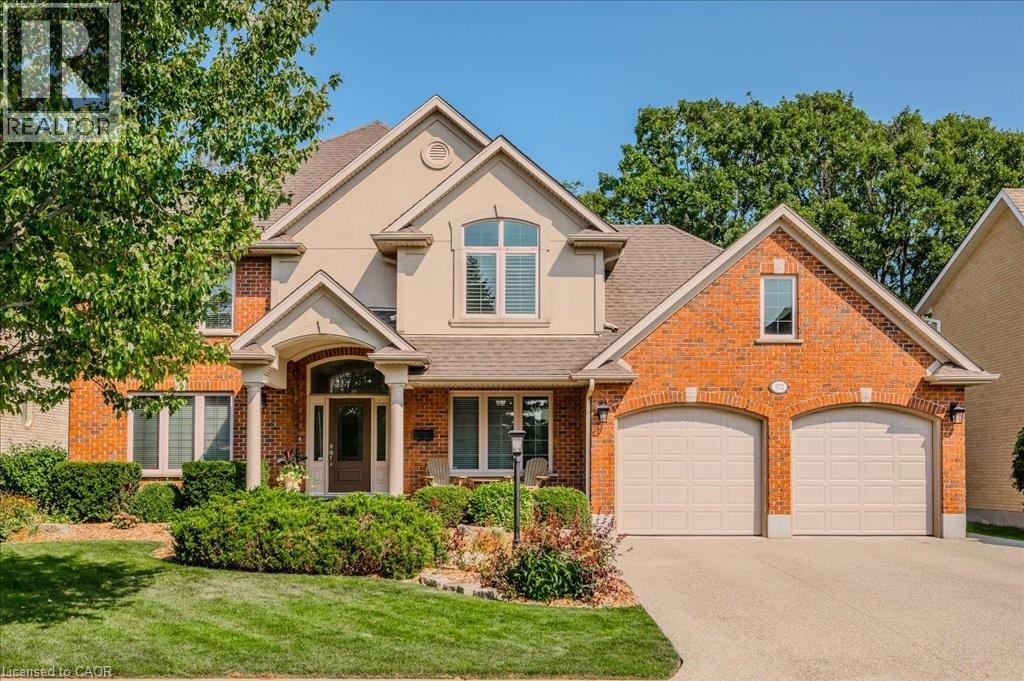
Highlights
Description
- Home value ($/Sqft)$395/Sqft
- Time on Houseful20 days
- Property typeSingle family
- Style2 level
- Neighbourhood
- Median school Score
- Year built2001
- Mortgage payment
Rare opportunity to own a custom-built home, sitting on a 70-foot wide premium lot and backing onto 120 acre Kiwanis Park greenspace. Designed with both function and elegance, it features a soaring two-storey foyer, rich hardwood, and Chervin custom cabinetry throughout the kitchen, living room, bathrooms, laundry, and wet bar in the basement. The thoughtful layout offers four spacious bedrooms upstairs including a primary suite with walk-in closet and ensuite. The professionally finished basement has potential for an in-law setup. Outdoor living includes a covered porch off the kitchen (gas hook-up for BBQ), patio access from the laundry, and a private backyard with no rear neighbours, mature trees and beautiful gardens with inground irrigation system. You won't be lacking for storage with the oversized garage that includes a walk-up attic loft. Parking for four in the aggregate driveway. Great location - just steps to the Walter Bean Trail, Grand River, RIM park, and quick access to the expressway, shops and restaurants. So much to love about this home - come take a look! (id:63267)
Home overview
- Cooling Central air conditioning
- Heat source Natural gas
- Heat type Forced air
- Sewer/ septic Municipal sewage system
- # total stories 2
- Fencing Partially fenced
- # parking spaces 6
- Has garage (y/n) Yes
- # full baths 3
- # half baths 1
- # total bathrooms 4.0
- # of above grade bedrooms 5
- Has fireplace (y/n) Yes
- Community features Quiet area, school bus
- Subdivision 120 - lexington/lincoln village
- Directions 1953029
- Lot desc Lawn sprinkler
- Lot size (acres) 0.0
- Building size 4300
- Listing # 40775150
- Property sub type Single family residence
- Status Active
- Full bathroom 2.769m X 3.099m
Level: 2nd - Other 1.702m X 3.15m
Level: 2nd - Bedroom 4.597m X 3.404m
Level: 2nd - Bedroom 3.581m X 3.886m
Level: 2nd - Bathroom (# of pieces - 5) 2.464m X 2.743m
Level: 2nd - Bedroom 5.74m X 3.505m
Level: 2nd - Primary bedroom 4.597m X 3.912m
Level: 2nd - Utility 4.445m X 4.013m
Level: Basement - Cold room 2.616m X 5.994m
Level: Basement - Bedroom 3.2m X 4.216m
Level: Basement - Bathroom (# of pieces - 3) 2.515m X 3.429m
Level: Basement - Recreational room 7.849m X 12.751m
Level: Basement - Office 3.48m X 3.2m
Level: Main - Dining room 3.861m X 4.496m
Level: Main - Bathroom (# of pieces - 2) 1.626m X 2.007m
Level: Main - Mudroom 2.007m X 2.134m
Level: Main - Living room 5.436m X 4.597m
Level: Main - Laundry 2.083m X 2.413m
Level: Main - Kitchen 5.105m X 6.604m
Level: Main - Foyer 2.413m X 5.131m
Level: Main
- Listing source url Https://www.realtor.ca/real-estate/28932758/572-falconridge-crescent-kitchener
- Listing type identifier Idx

$-4,533
/ Month

