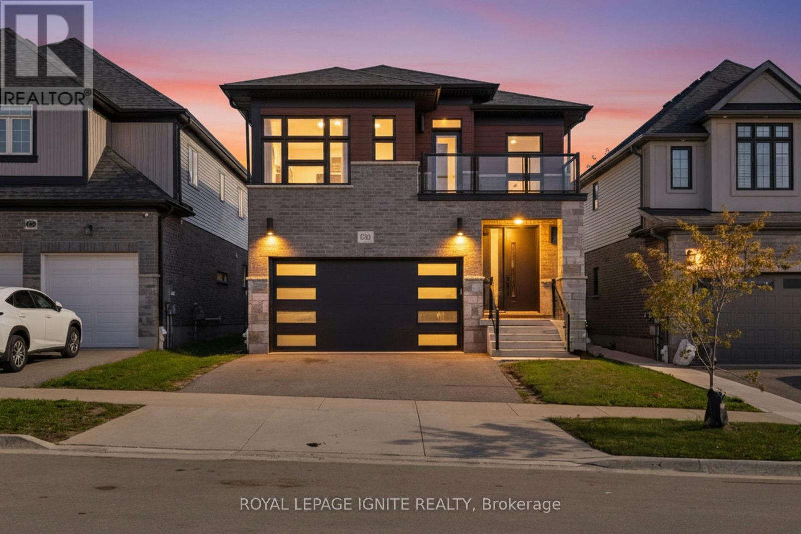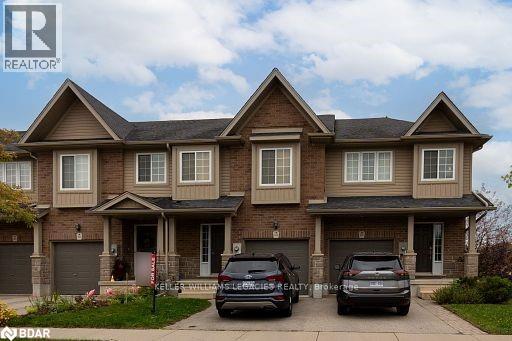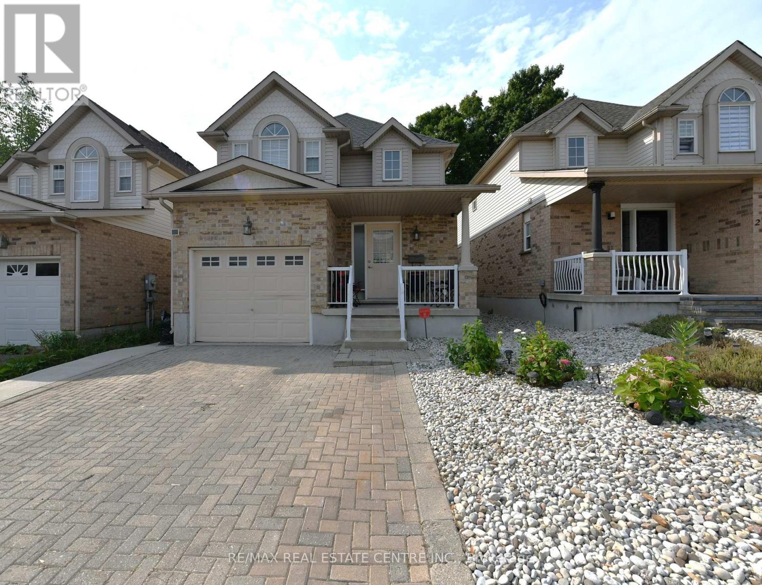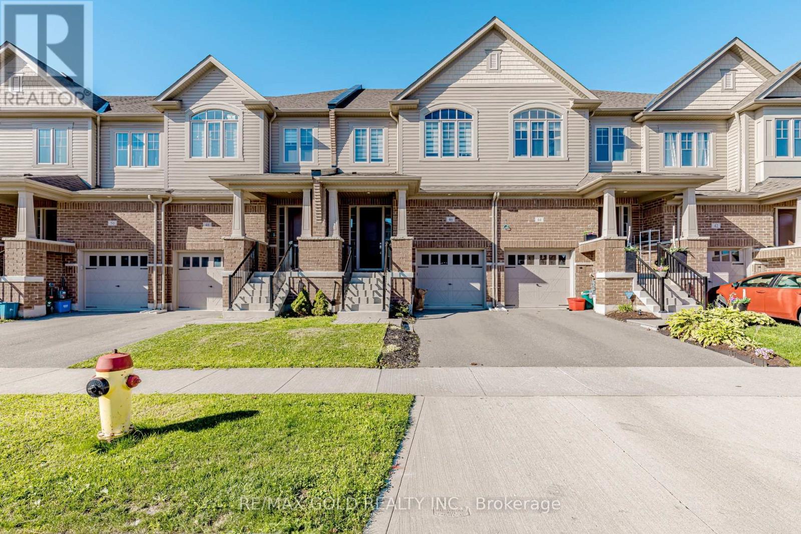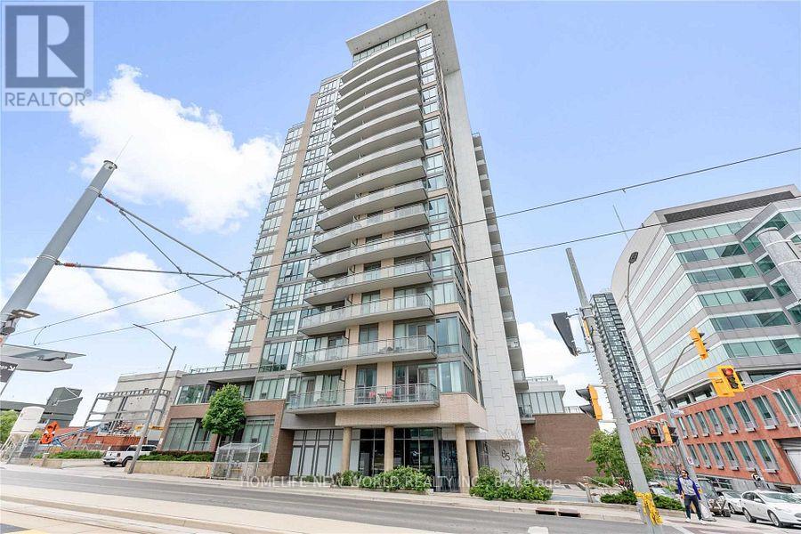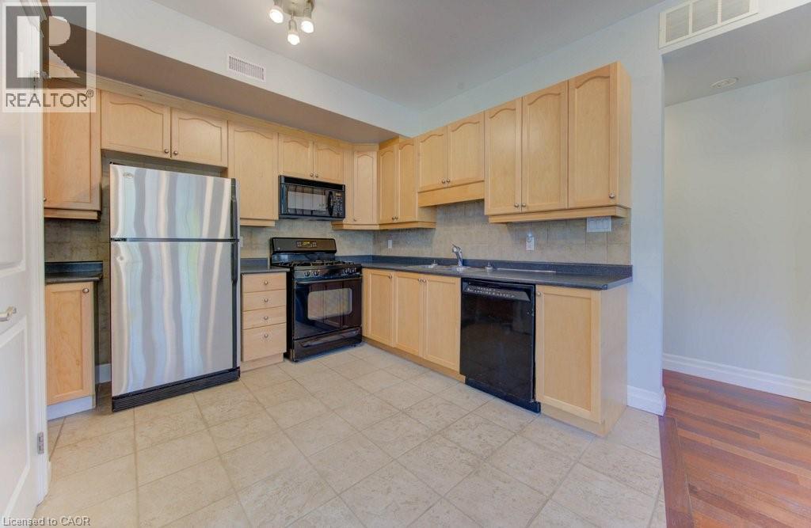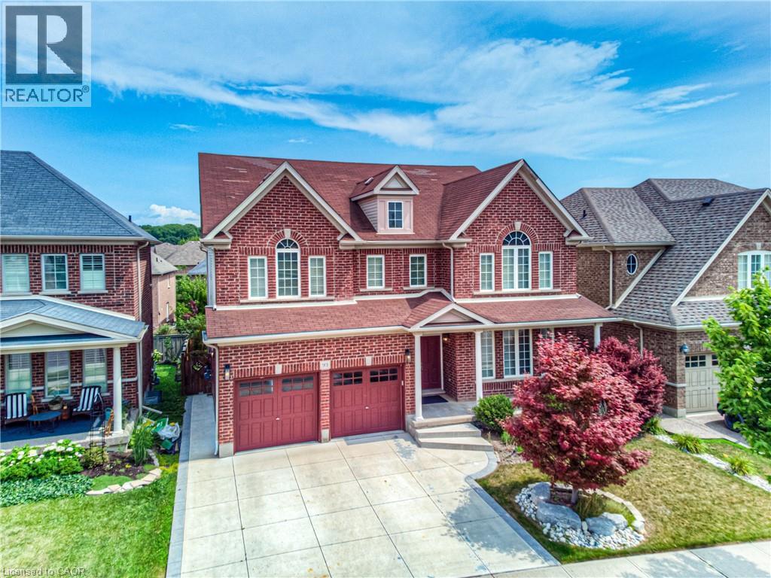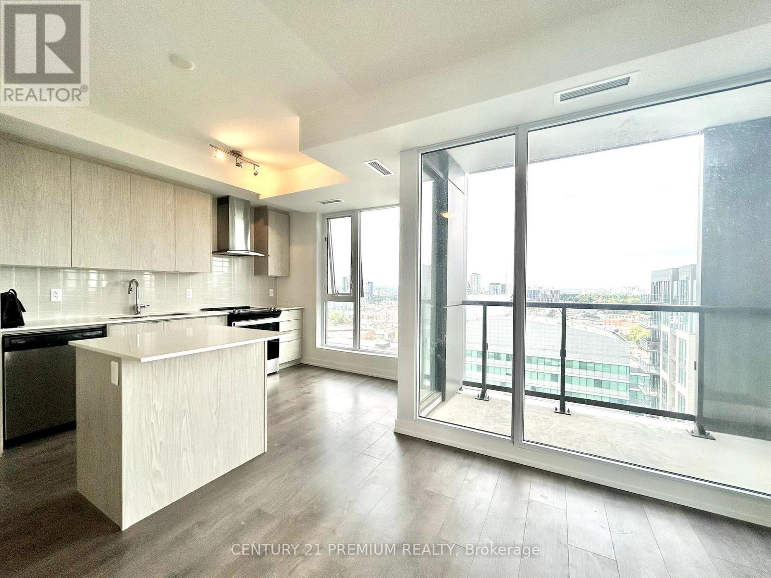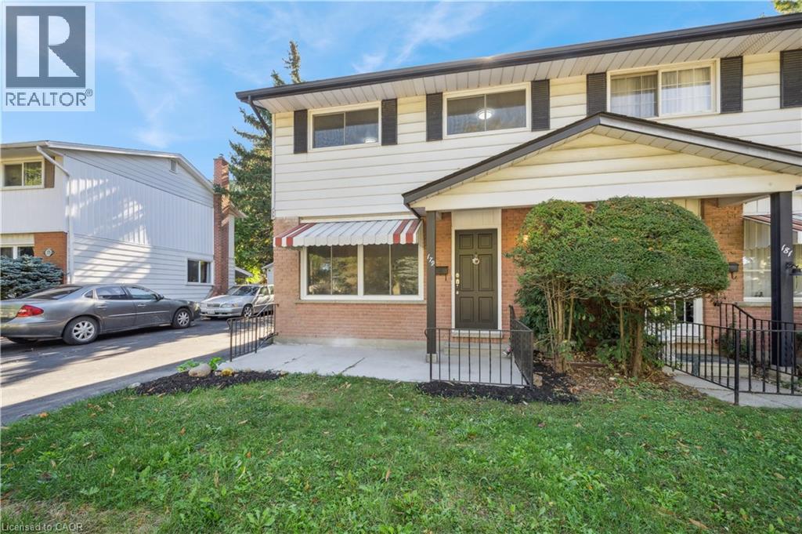- Houseful
- ON
- Kitchener
- Pioneer Park
- 573 Pioneer Dr
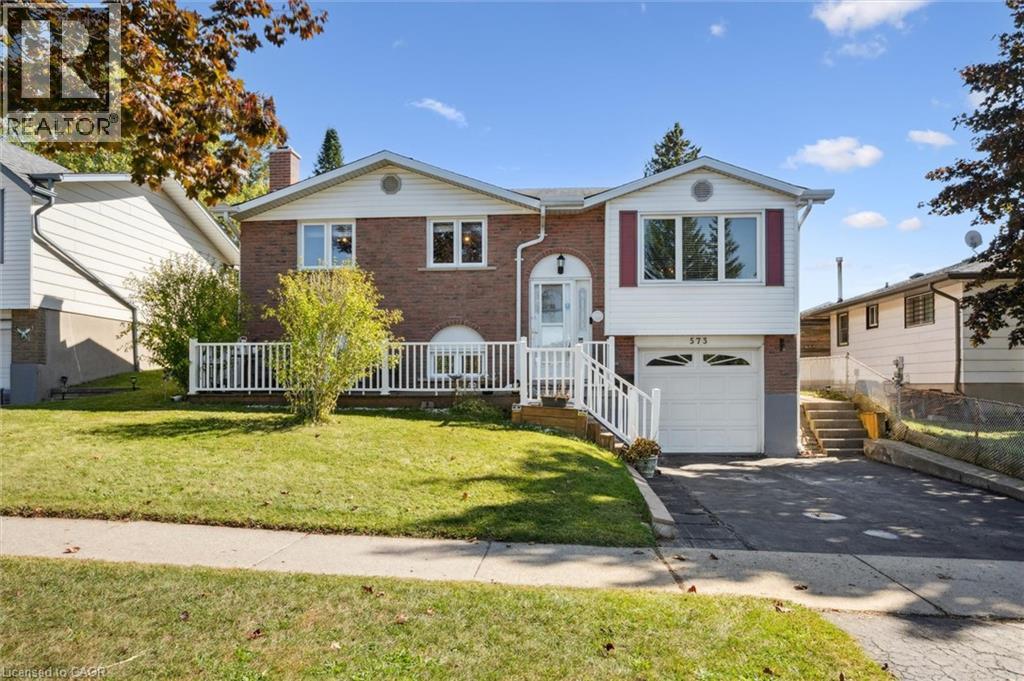
Highlights
Description
- Home value ($/Sqft)$361/Sqft
- Time on Housefulnew 4 hours
- Property typeSingle family
- StyleRaised bungalow
- Neighbourhood
- Median school Score
- Mortgage payment
Welcome home to Pioneer Park. This spacious 3-bedroom, 2-bath raised bungalow offers incredible value and comfort. Step inside to a bright and living room that flows seamlessly into the kitchen and dining area — perfect for everyday living and entertaining. A garden door leads out to a deck overlooking the fully fenced backyard, ideal for relaxing or enjoying summer barbecues. The carpet-free main floor features newer flooring throughout the three bedrooms and a refreshed full bathroom. Downstairs, you’ll find a generous recreation room with a wood stove, a convenient 2-piece bath, laundry, plenty of storage, and inside access to the deep garage. Pride of ownership is evident throughout — this home has been lovingly maintained by the same owners for nearly 30 years. Ideally located across from a school and close to parks, trails, shopping, highway access, and all amenities, this is a home not to be missed. (id:63267)
Home overview
- Cooling Central air conditioning
- Heat source Natural gas
- Heat type Forced air
- Sewer/ septic Municipal sewage system
- # total stories 1
- # parking spaces 3
- Has garage (y/n) Yes
- # full baths 1
- # half baths 1
- # total bathrooms 2.0
- # of above grade bedrooms 3
- Has fireplace (y/n) Yes
- Community features Community centre
- Subdivision 335 - pioneer park/doon/wyldwoods
- Directions 1904174
- Lot desc Lawn sprinkler
- Lot size (acres) 0.0
- Building size 1732
- Listing # 40766491
- Property sub type Single family residence
- Status Active
- Utility 7.391m X 3.505m
Level: Basement - Bathroom (# of pieces - 2) Measurements not available
Level: Basement - Recreational room 5.258m X 5.131m
Level: Basement - Bedroom 3.454m X 2.743m
Level: Main - Bathroom (# of pieces - 4) Measurements not available
Level: Main - Kitchen 3.175m X 2.565m
Level: Main - Bedroom 3.454m X 2.515m
Level: Main - Dining room 2.769m X 2.819m
Level: Main - Living room 5.232m X 3.404m
Level: Main - Primary bedroom 3.734m X 3.175m
Level: Main
- Listing source url Https://www.realtor.ca/real-estate/28978329/573-pioneer-drive-kitchener
- Listing type identifier Idx

$-1,667
/ Month

