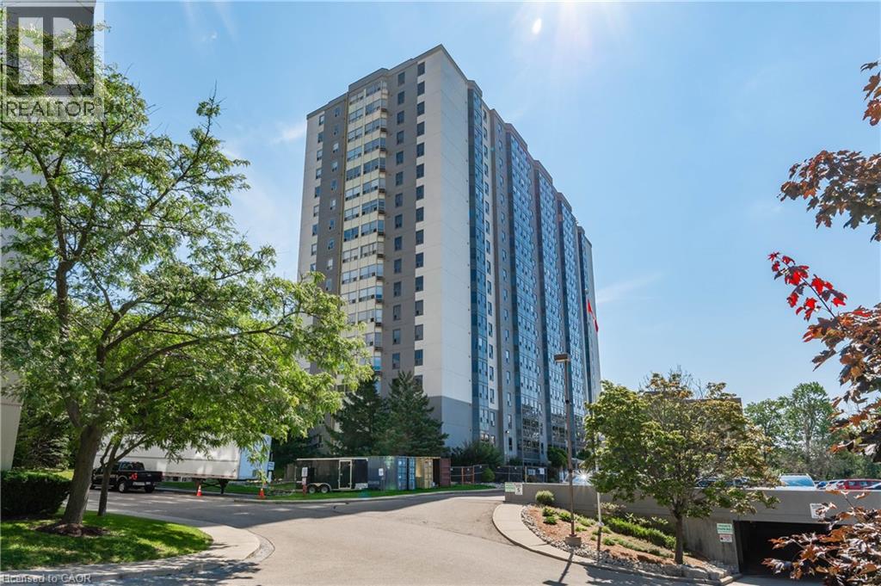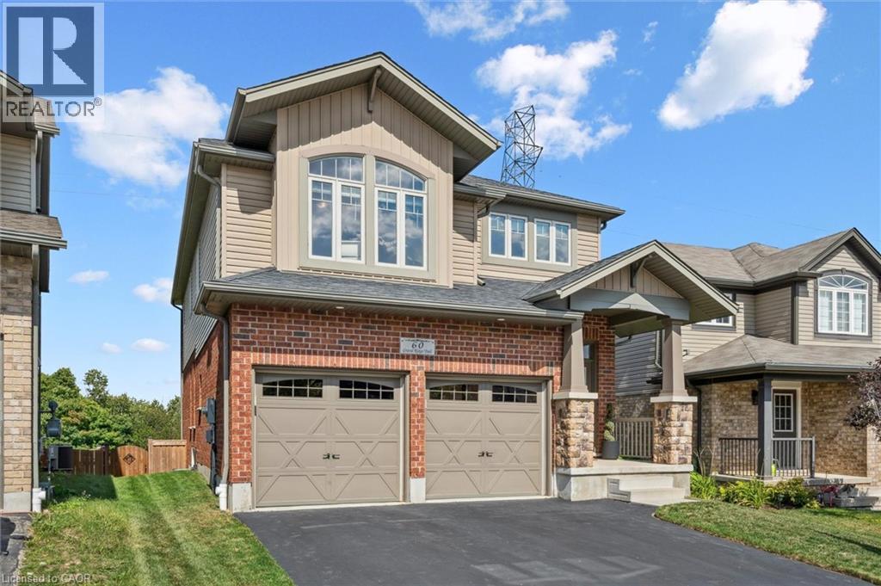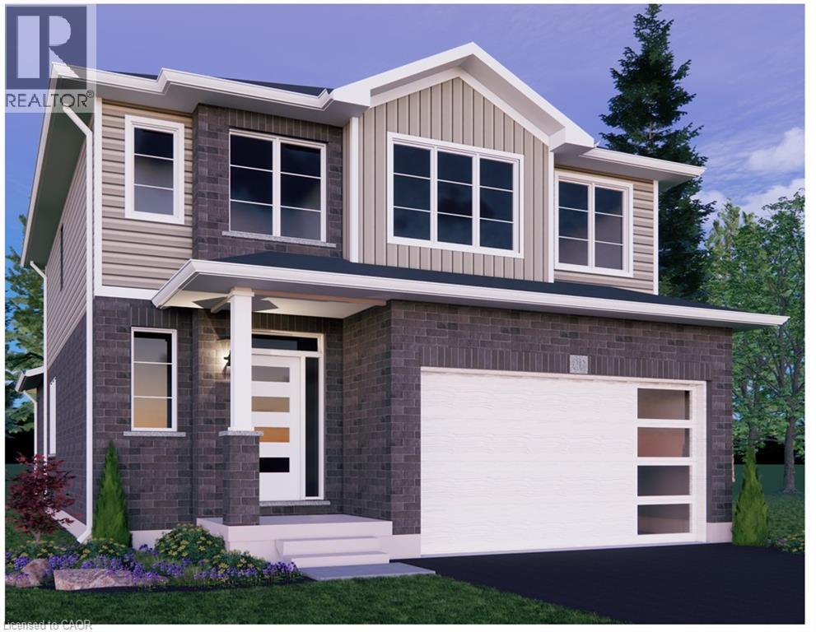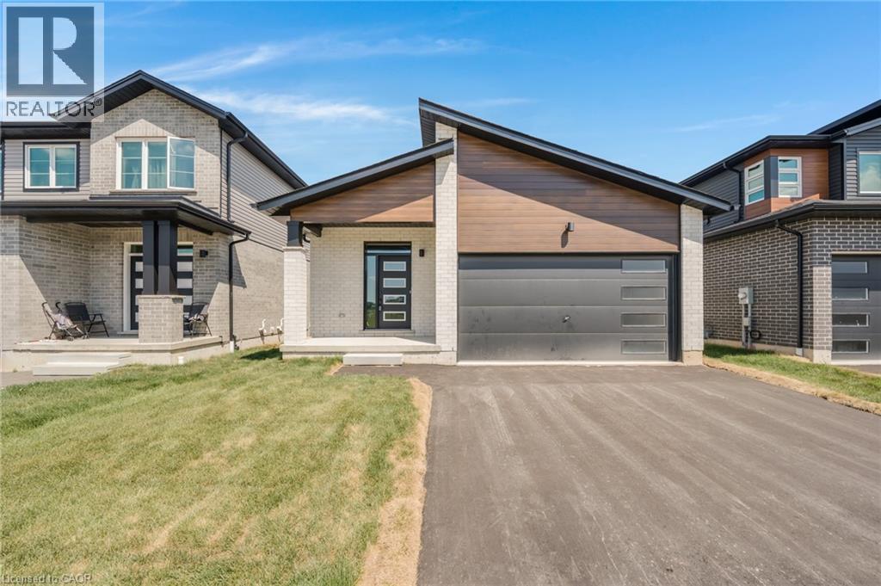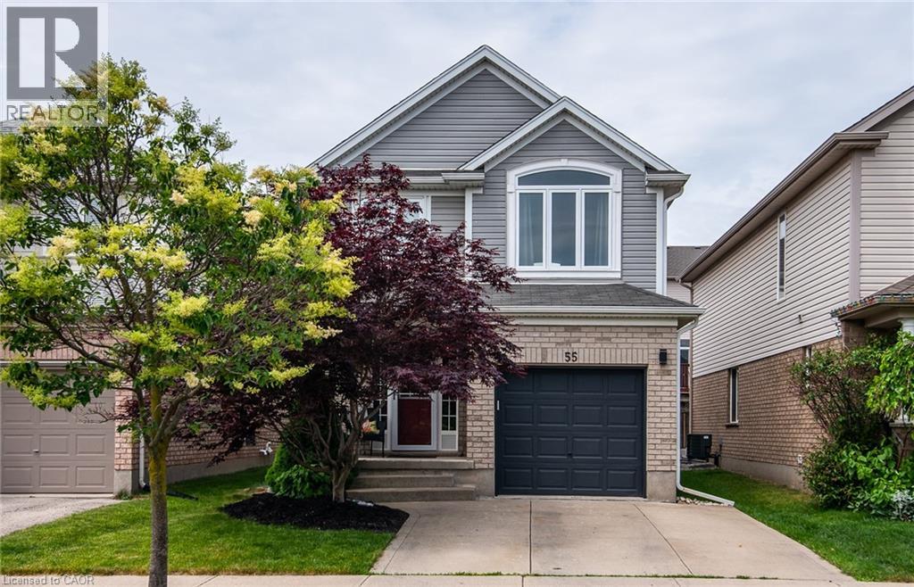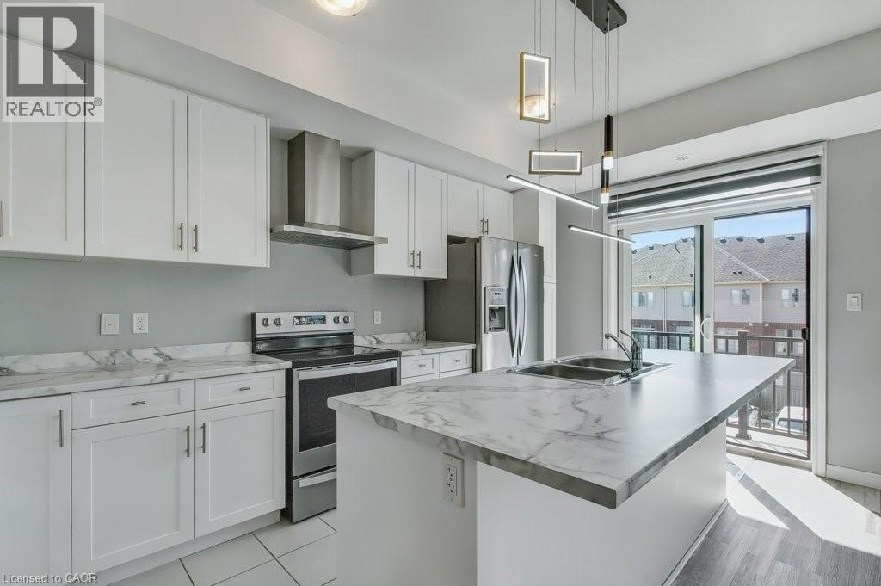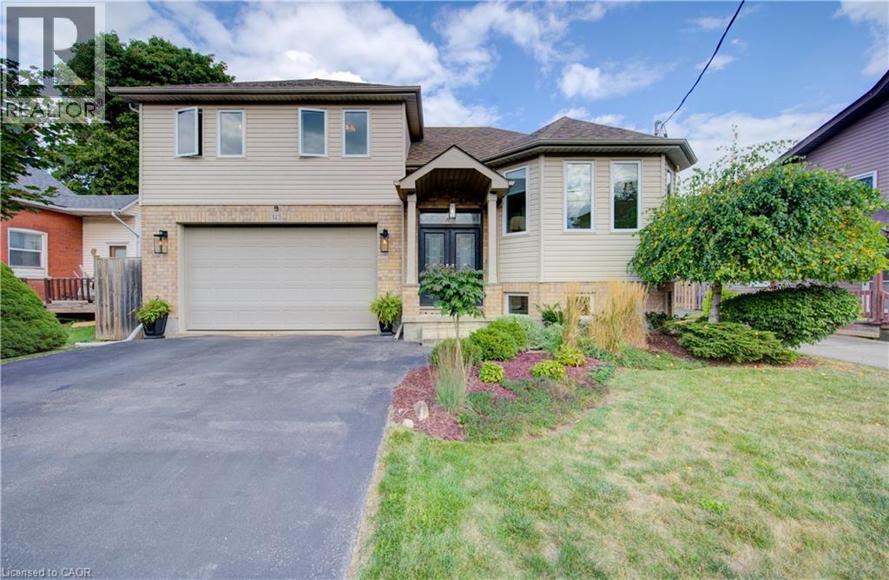- Houseful
- ON
- Kitchener
- Doon South
- 573 Robert Ferrie St
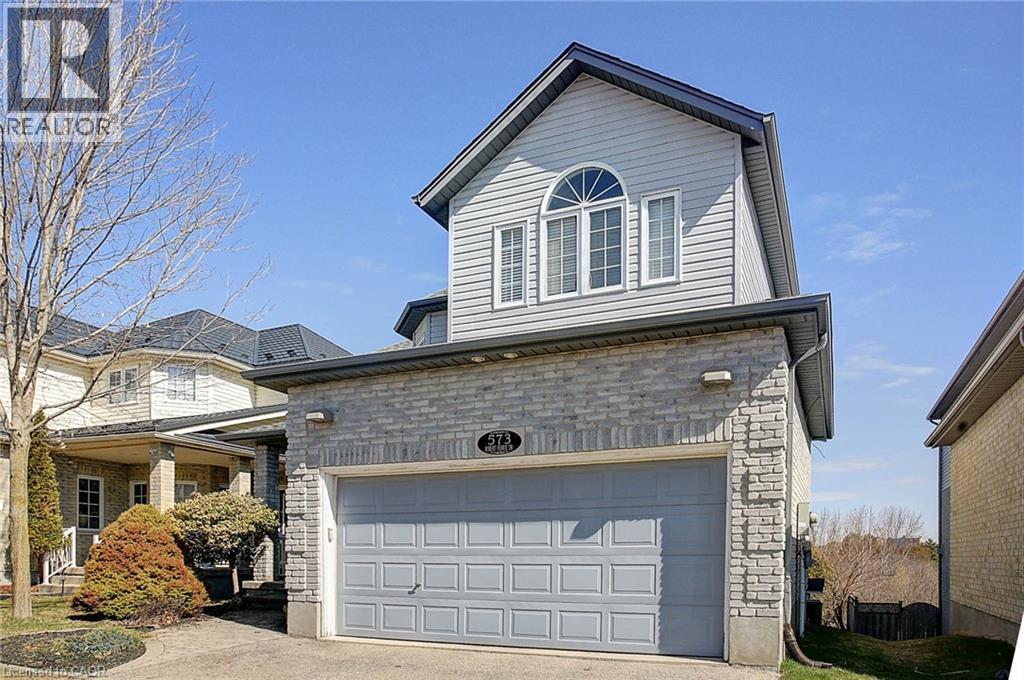
Highlights
Description
- Home value ($/Sqft)$290/Sqft
- Time on Housefulnew 24 hours
- Property typeSingle family
- Style2 level
- Neighbourhood
- Median school Score
- Year built2004
- Mortgage payment
Stunning Doon South home backing onto a pond, green space, and trails! Featuring 3000+ sq ft includes basement, soaring 17-ft ceilings, 4 bedrooms, and a finished walkout basement Step into the grand living room where soaring 17-ft ceilings and a dramatic wall of windows showcase unobstructed views of a tranquil pond, lush green space, and nearby trails. A cozy gas fireplace adds warmth and charm to this breathtaking space. The main floor offers 9-ft ceilings and an open-concept kitchen filled with natural light—complete with a center island, crown molding, stylish backsplash, and pot lights throughout—perfect for entertaining or family living. Upstairs, you’ll find four spacious bedrooms, including a primary suite with a walk-in closet. One of the bedrooms can easily be converted into a nursery or home office to suit your lifestyle needs. The finished walkout basement is a true bonus—featuring radiant floor heating, a built-in office desk, space for a bedroom, and a large recreation area. Step outside onto the large entertainer’s deck, complete with gazebo, gas BBQ hookup, and a custom-built shed neatly tucked beneath. Relax and take in the serene pond and peaceful green space right from your backyard. Insulated double garage and parking for 4 vehicles.Don't miss your chance to own this wonderful home! (id:63267)
Home overview
- Cooling Central air conditioning
- Heat type Forced air
- Sewer/ septic Municipal sewage system
- # total stories 2
- # parking spaces 4
- Has garage (y/n) Yes
- # full baths 2
- # half baths 1
- # total bathrooms 3.0
- # of above grade bedrooms 4
- Subdivision 335 - pioneer park/doon/wyldwoods
- Lot size (acres) 0.0
- Building size 3069
- Listing # 40769633
- Property sub type Single family residence
- Status Active
- Bathroom (# of pieces - 4) 2.616m X 3.861m
Level: 2nd - Bedroom 3.48m X 2.591m
Level: 2nd - Bedroom 3.327m X 3.81m
Level: 2nd - Bedroom 3.785m X 3.099m
Level: 2nd - Primary bedroom 3.632m X 7.239m
Level: 2nd - Utility 2.464m X 2.337m
Level: Basement - Recreational room 8.458m X 5.105m
Level: Basement - Laundry 3.048m X 2.87m
Level: Basement - Bathroom (# of pieces - 3) 3.404m X 1.448m
Level: Basement - Cold room 3.277m X 4.547m
Level: Basement - Mudroom 2.362m X 1.803m
Level: Main - Dining room 3.327m X 3.988m
Level: Main - Eat in kitchen 6.325m X 3.531m
Level: Main - Bathroom (# of pieces - 2) 1.346m X 1.346m
Level: Main - Living room 5.309m X 3.861m
Level: Main - Foyer 2.464m X 2.743m
Level: Main
- Listing source url Https://www.realtor.ca/real-estate/28861408/573-robert-ferrie-street-kitchener
- Listing type identifier Idx

$-2,371
/ Month

