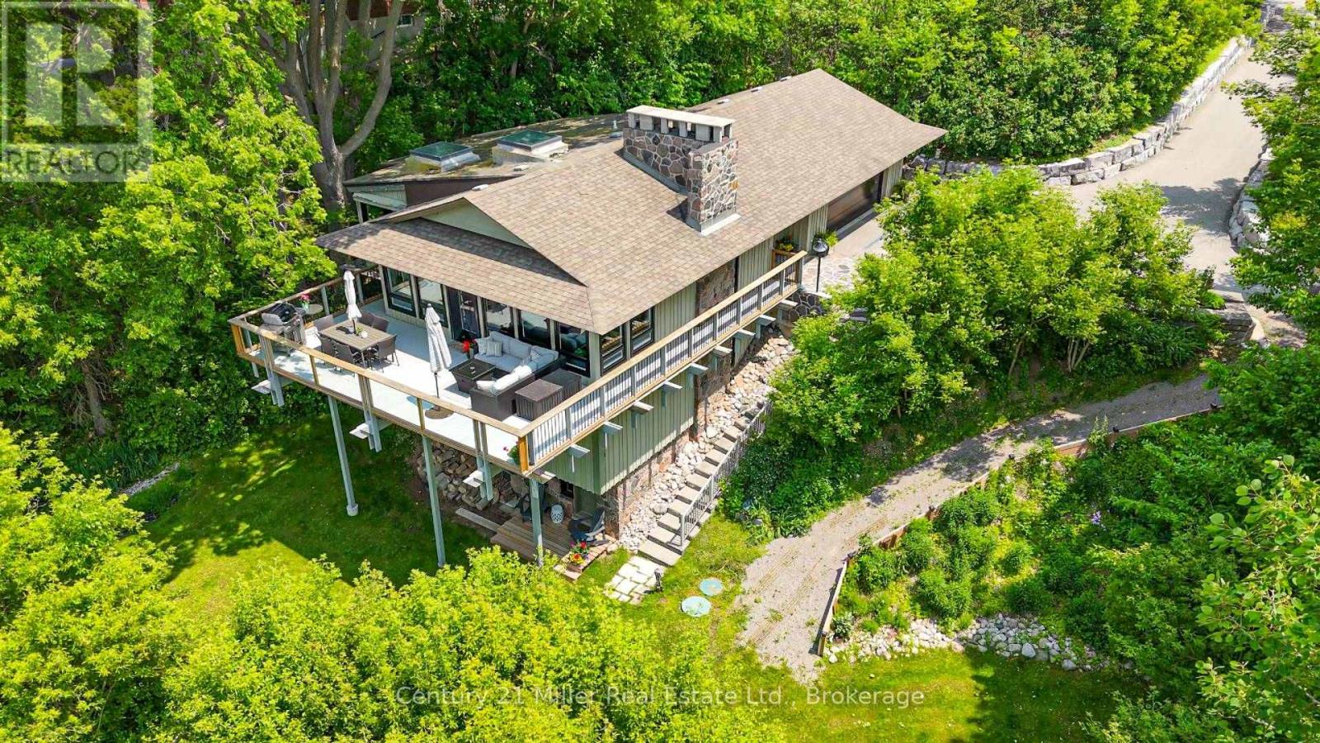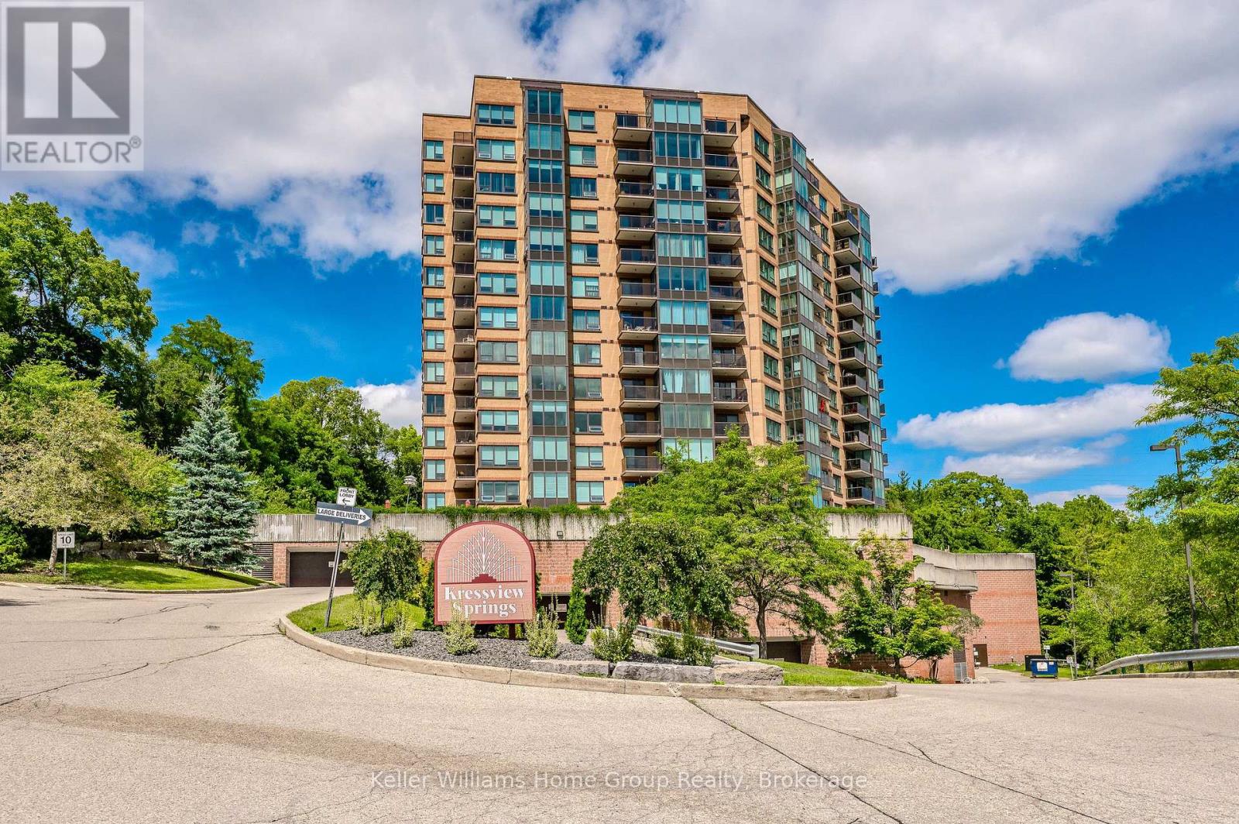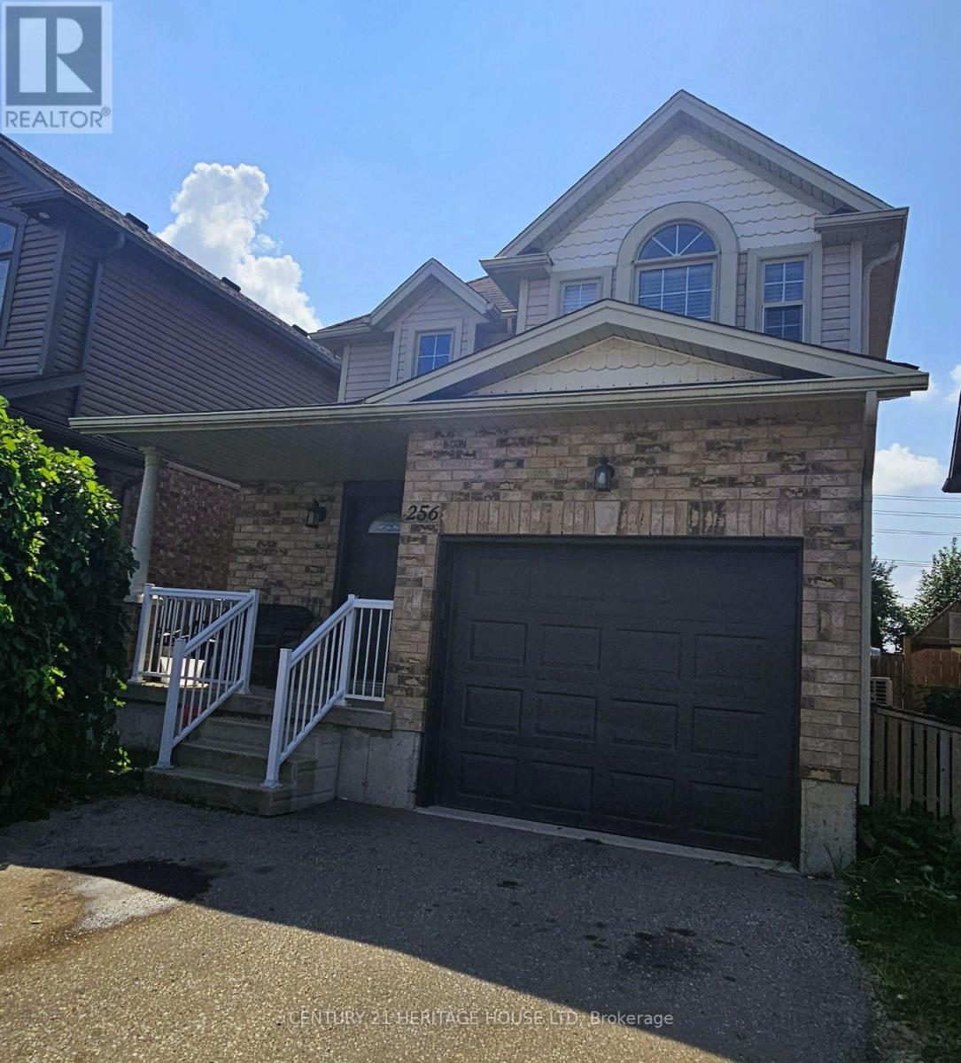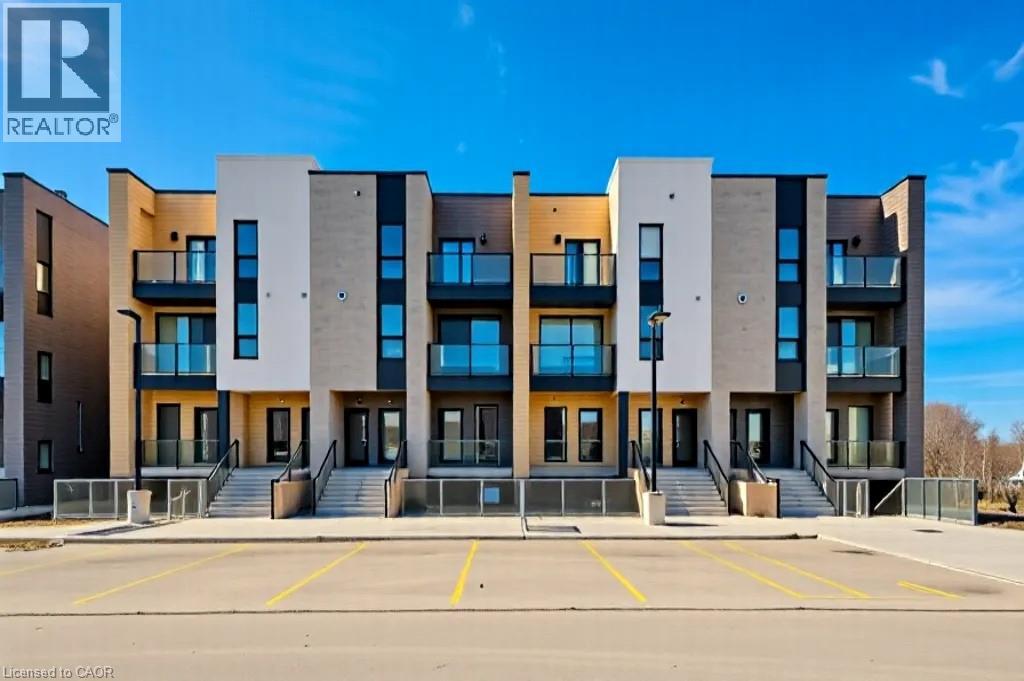- Houseful
- ON
- Kitchener
- Doon South
- 58 Elmbank Trl
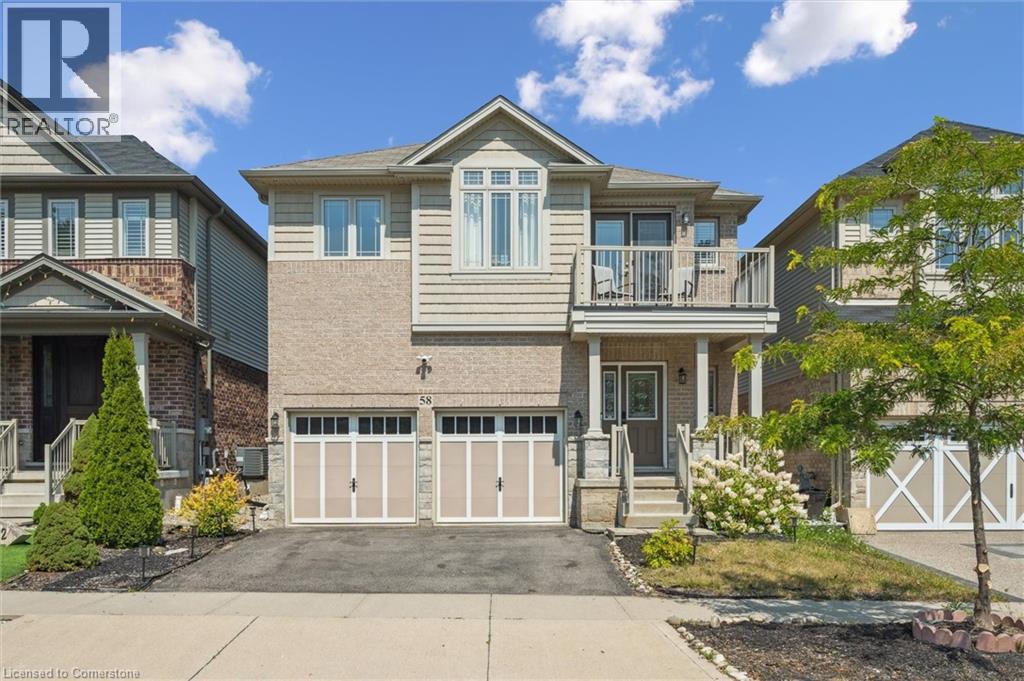
Highlights
Description
- Home value ($/Sqft)$472/Sqft
- Time on Houseful18 days
- Property typeSingle family
- Style2 level
- Neighbourhood
- Median school Score
- Year built2015
- Mortgage payment
10 years new, great curb appeal, this gorgeous single detached home is Move-In Ready! Located in Beautiful Doon South Just Minutes away from the 401. This Property boasts 9' Ceilings, Hardwood floors on the Main Floor. Kitchen has quartz countertops, Stainless Steel Appliances and a pantry. Open concept kitchen, dining, and living area. Backyard is large and fully fenced. On the 2nd floor, there are 2 full baths, 3 large bedrooms, a cozy family room/study/loft space plus a balcony for comfortable summer time fun. The spacious basement can add a 4th bedroom, a 4th bathroom, and a large rec-room plus plenty of storage space. The 2nd floor carpet is newly installed, and additional insulation was added to the attic. Within walking distance to parks, trail. A short drive to shopping, Conestoga College and so much more! (id:63267)
Home overview
- Cooling Central air conditioning
- Heat source Natural gas
- Heat type Forced air
- Sewer/ septic Municipal sewage system
- # total stories 2
- Fencing Fence
- # parking spaces 3
- Has garage (y/n) Yes
- # full baths 2
- # half baths 1
- # total bathrooms 3.0
- # of above grade bedrooms 3
- Subdivision 335 - pioneer park/doon/wyldwoods
- Lot size (acres) 0.0
- Building size 2044
- Listing # 40746105
- Property sub type Single family residence
- Status Active
- Primary bedroom 3.658m X 5.436m
Level: 2nd - Bathroom (# of pieces - 4) 2.388m X 3.023m
Level: 2nd - Bedroom 3.124m X 5.512m
Level: 2nd - Family room 6.553m X 5.766m
Level: 2nd - Full bathroom 1.803m X 3.175m
Level: 2nd - Bedroom 3.15m X 5.182m
Level: 2nd - Dining room 4.166m X 3.251m
Level: Main - Kitchen 4.166m X 2.642m
Level: Main - Foyer 1.93m X 4.445m
Level: Main - Bathroom (# of pieces - 2) 0.914m X 2.134m
Level: Main - Living room 4.293m X 4.623m
Level: Main
- Listing source url Https://www.realtor.ca/real-estate/28744003/58-elmbank-trail-kitchener
- Listing type identifier Idx

$-2,573
/ Month

