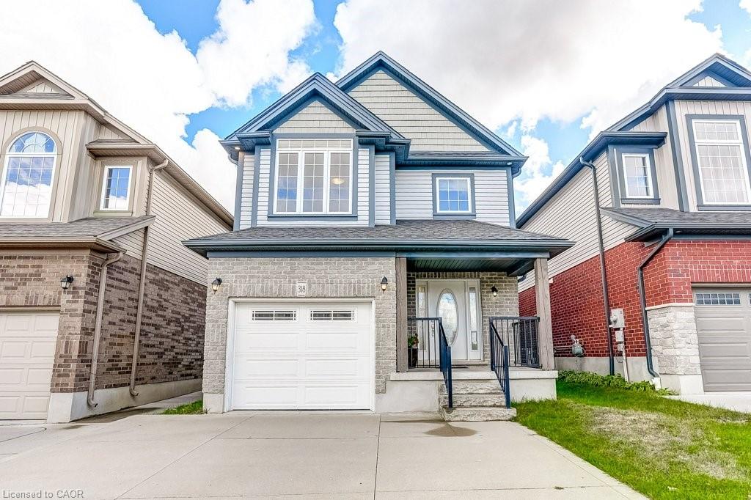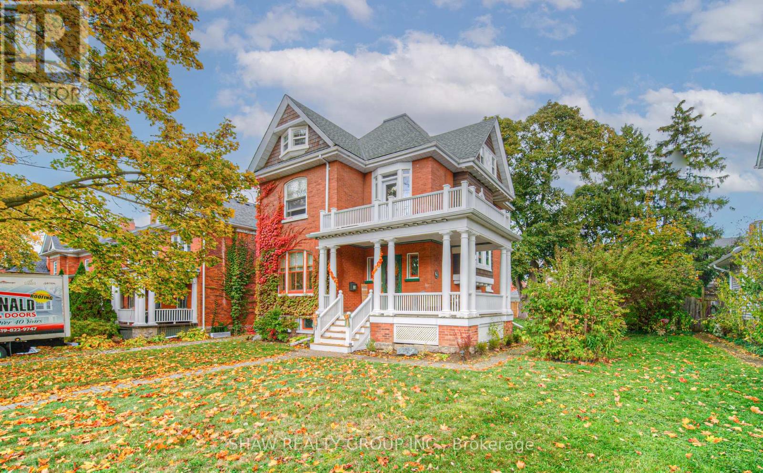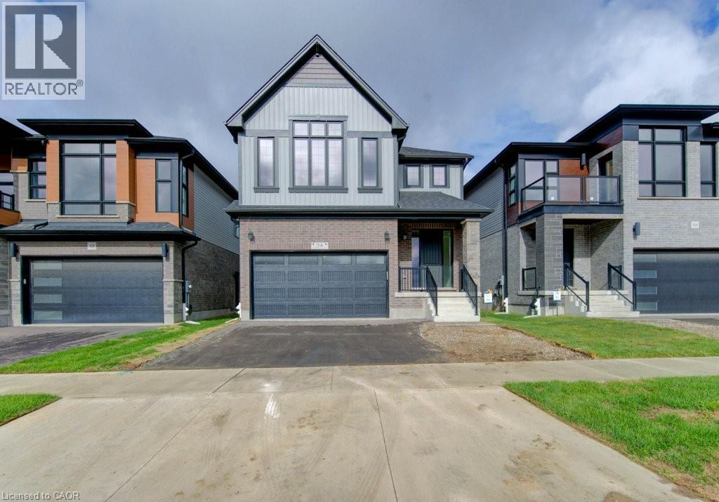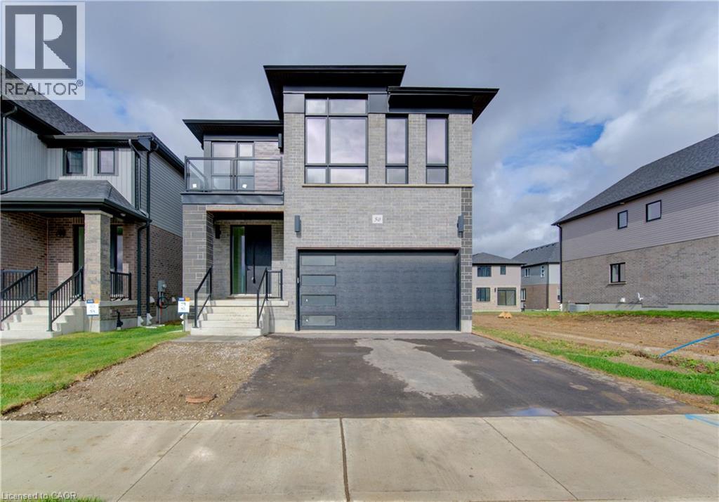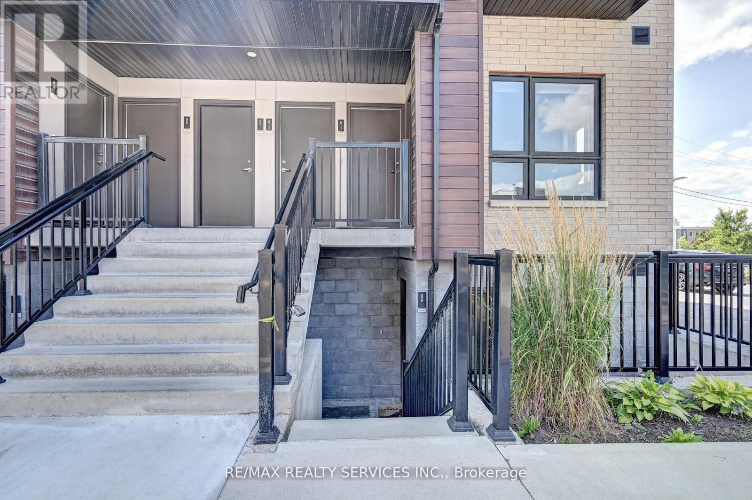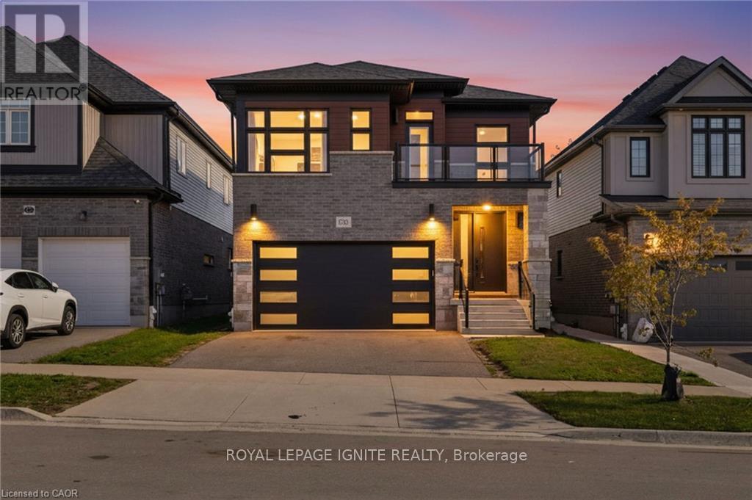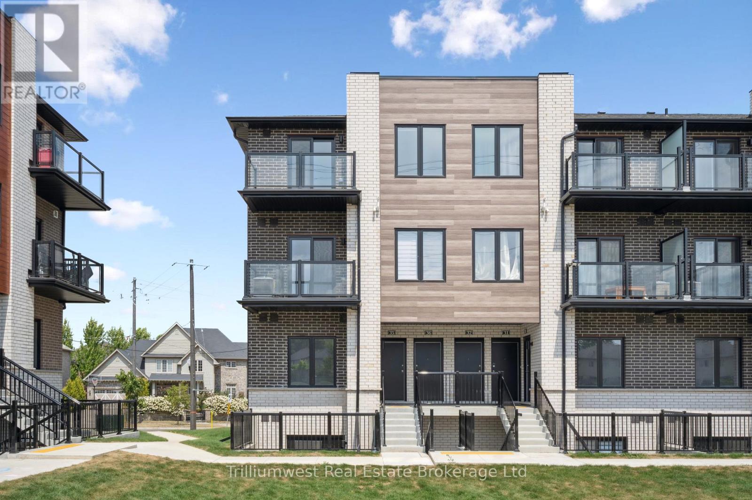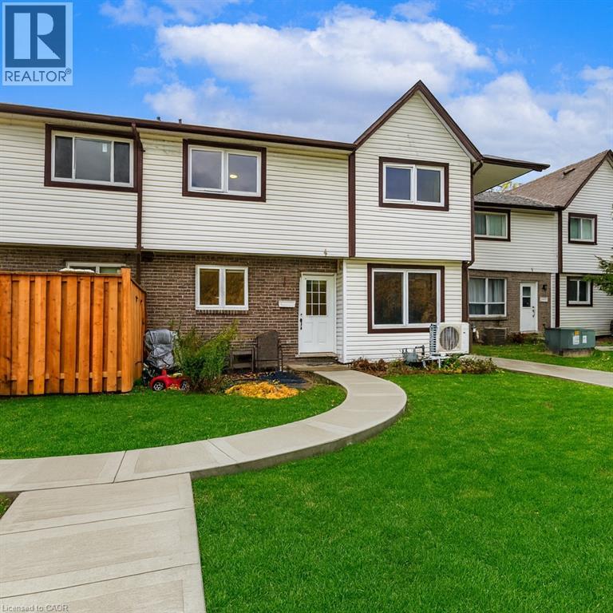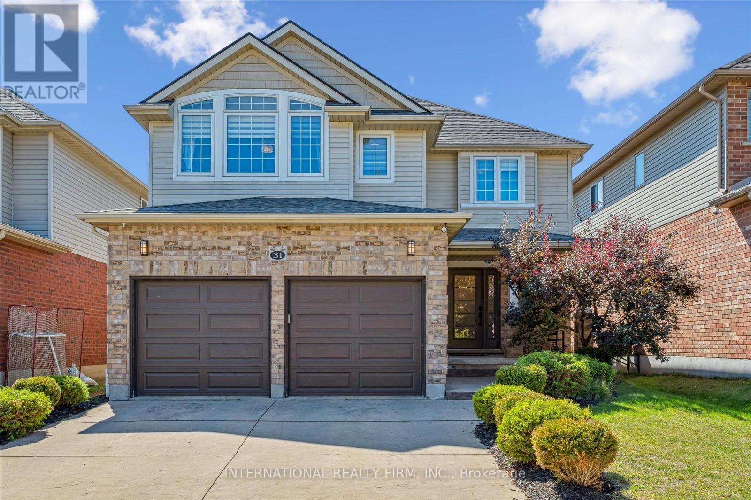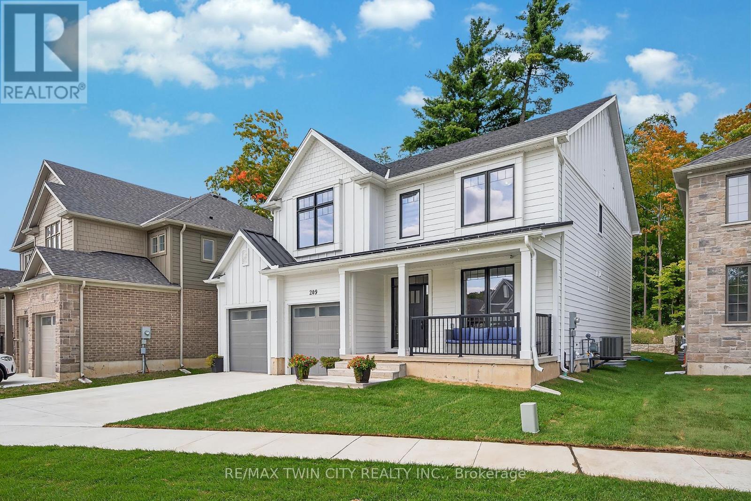- Houseful
- ON
- Kitchener
- Doon South
- 58 Jacob Detweiller Dr
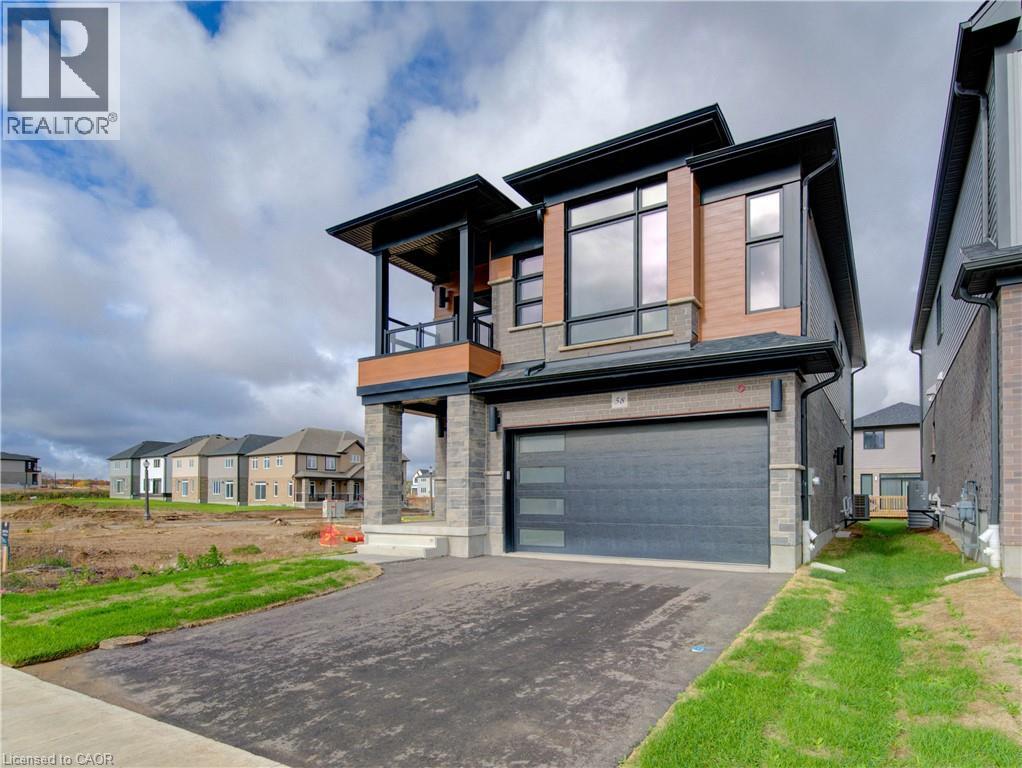
58 Jacob Detweiller Dr
58 Jacob Detweiller Dr
Highlights
Description
- Home value ($/Sqft)$444/Sqft
- Time on Housefulnew 12 hours
- Property typeSingle family
- Style2 level
- Neighbourhood
- Median school Score
- Year built2025
- Mortgage payment
Beautiful Brand new MOVE IN READY 4 bedroom home home WITH 1 bedroom secondary suite with a separate entrance located in the highly sought-out Doon South community, just minutes from Hwy 401, parks, nature walks, shopping, schools, and more. This carpet free (carpeted stairs to basement) home features many upgrades throughout including 9ft floors to main and 2nd floor all complete with 8ft doors. The Main floor begins with a large foyer, a mudroom by the garage entrance and a powder room off of the main hallway. The main living area is an open concept floor plan with a large custom Kitchen including an oversized island, quartz countertops, under cabinet lighting, dinette and living room with an eye catching fireplace. Second floor features 4 spacious bedrooms and two full baths. Master suite includes large walk in closet, Luxury Ensuite with a walk-in tile shower, double sinks, quartz countertops and soaker tub. (id:63267)
Home overview
- Heat type Heat pump
- Sewer/ septic Municipal sewage system
- # total stories 2
- # parking spaces 4
- Has garage (y/n) Yes
- # full baths 3
- # half baths 1
- # total bathrooms 4.0
- # of above grade bedrooms 5
- Has fireplace (y/n) Yes
- Community features School bus
- Subdivision 335 - pioneer park/doon/wyldwoods
- Directions 1800029
- Lot size (acres) 0.0
- Building size 3210
- Listing # 40781508
- Property sub type Single family residence
- Status Active
- Laundry Measurements not available
Level: 2nd - Bedroom 3.48m X 4.674m
Level: 2nd - Bedroom 4.039m X 4.75m
Level: 2nd - Bathroom (# of pieces - 3) Measurements not available
Level: 2nd - Bedroom 4.547m X 3.327m
Level: 2nd - Full bathroom Measurements not available
Level: 2nd - Primary bedroom 3.962m X 5.791m
Level: 2nd - Laundry Measurements not available
Level: Basement - Bedroom 4.293m X 3.2m
Level: Basement - Living room 5.385m X 3.658m
Level: Basement - Kitchen 4.369m X 1.549m
Level: Basement - Bathroom (# of pieces - 3) Measurements not available
Level: Basement - Living room 3.886m X 6.452m
Level: Main - Dinette 3.683m X 2.261m
Level: Main - Bathroom (# of pieces - 2) Measurements not available
Level: Main - Kitchen 3.683m X 4.115m
Level: Main
- Listing source url Https://www.realtor.ca/real-estate/29029943/58-jacob-detweiller-drive-kitchener
- Listing type identifier Idx

$-3,797
/ Month

