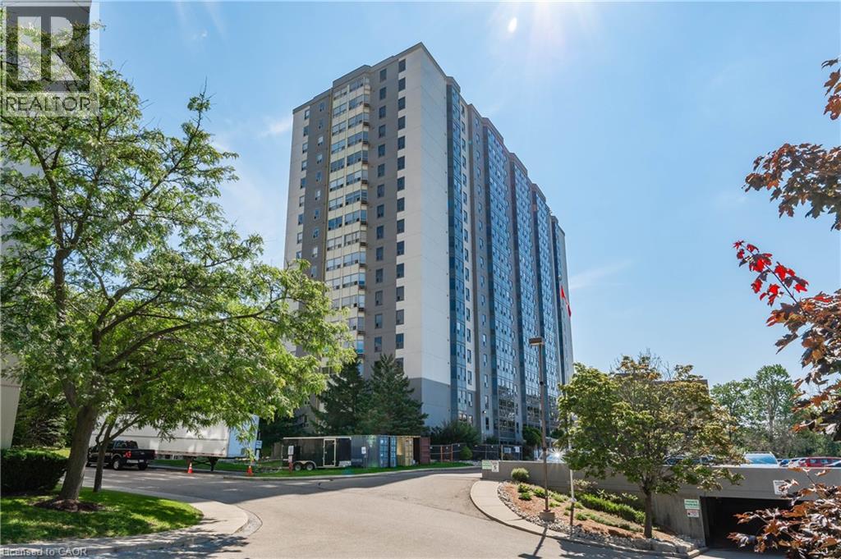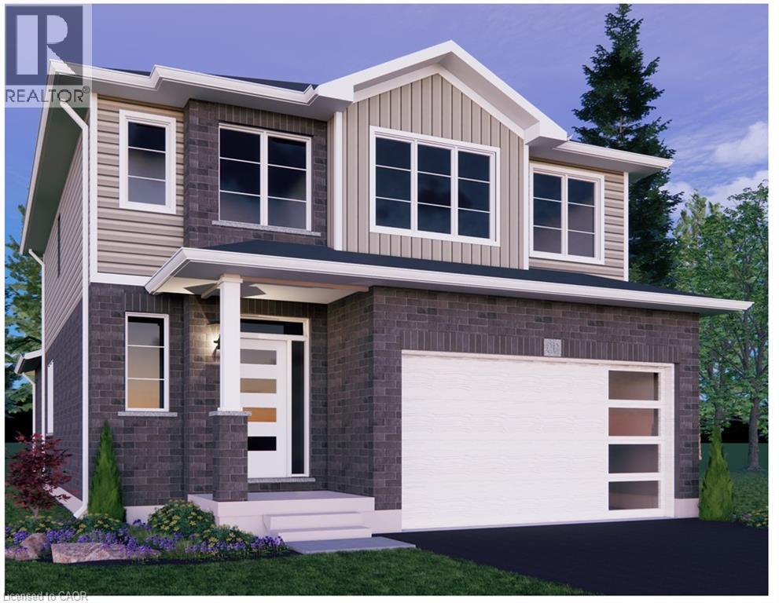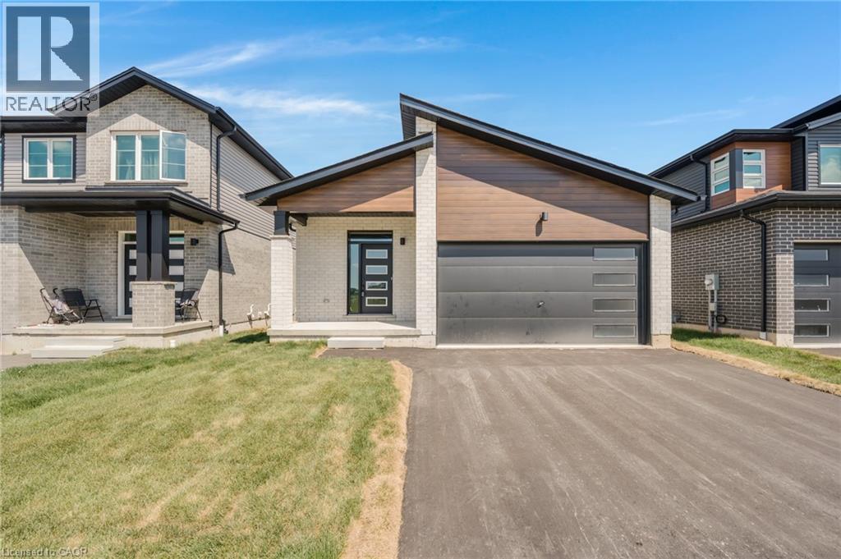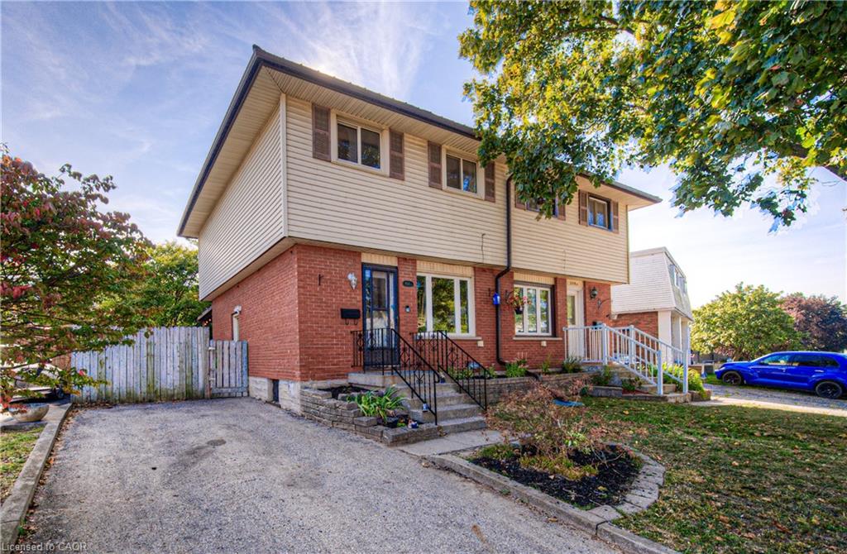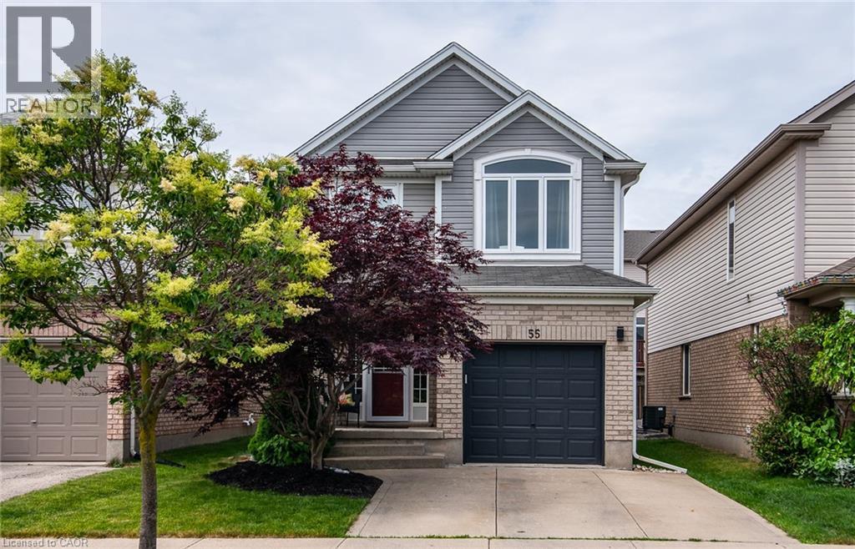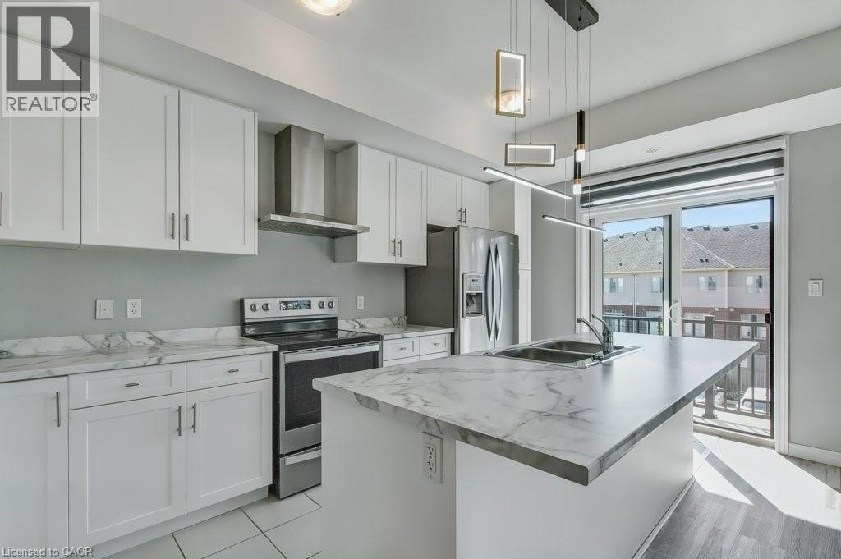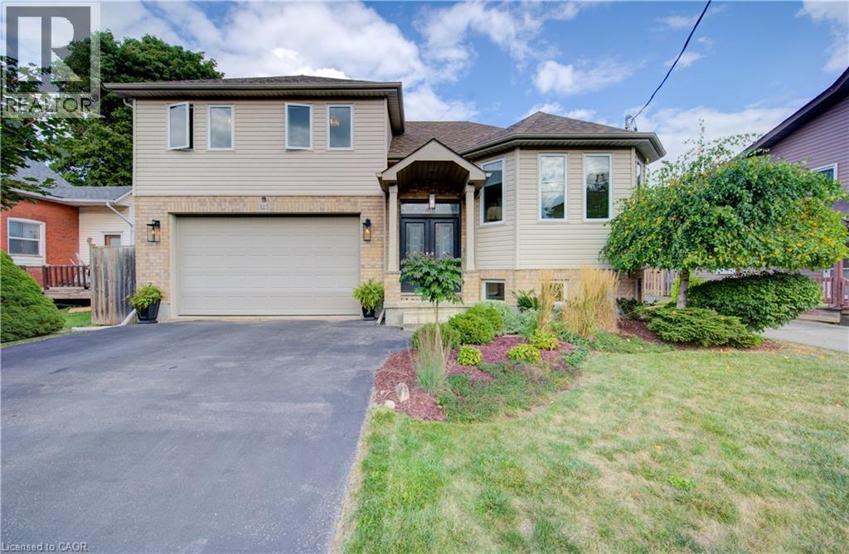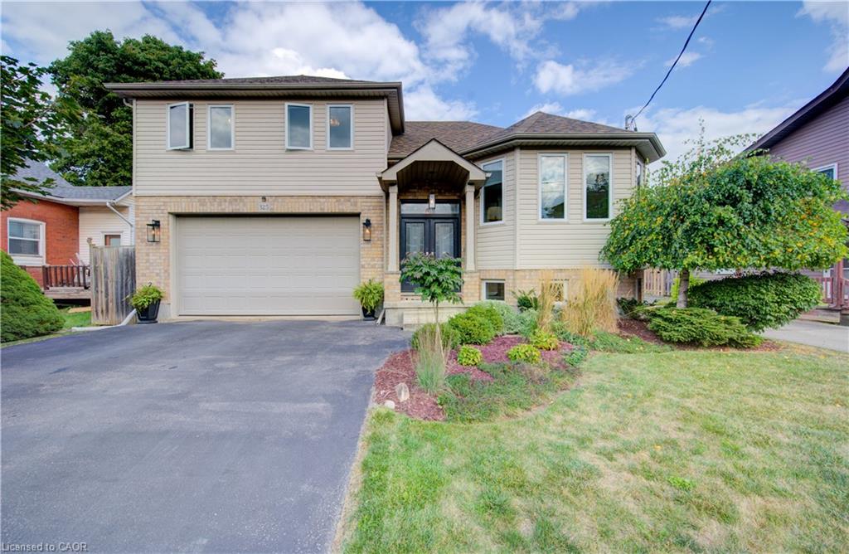- Houseful
- ON
- Kitchener
- Doon South
- 58 Winding Wood Cres
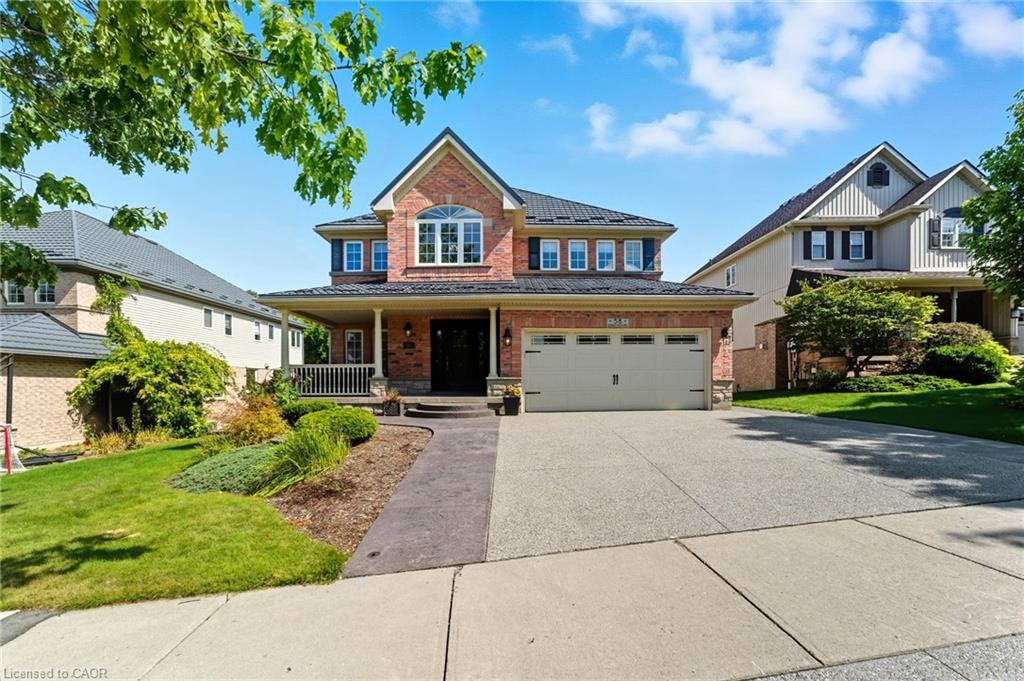
58 Winding Wood Cres
58 Winding Wood Cres
Highlights
Description
- Home value ($/Sqft)$340/Sqft
- Time on Housefulnew 16 hours
- Property typeResidential
- StyleTwo story
- Neighbourhood
- Median school Score
- Garage spaces2
- Mortgage payment
Welcome to 58 Winding Wood Cres – a true gem in Doon, one of Kitchener’s most desirable neighbourhoods. Minutes from the 401, Conestoga College, trails, parks & more, this home combines luxury, function & location in one. One of the largest homes in the community, over 4,500 sqft of finished living space, this 5-bed, 4-bath residence is finished from top to bottom & designed with family living & entertaining in mind. The heart of the home is the chef-inspired kitchen, thoughtfully renovated with custom cabinetry, quartz counters, built-in oven & microwave, a striking range hood, brushed gold fixtures, pot filler, & an oversized island with a prep sink & storage on both sides. Clever pantry designs maximize organization, while a bay window frames serene views of the backyard. Whether preparing a family meal or hosting a gathering, this kitchen balances style & practicality to perfection. The walk-out basement extends your living space into a backyard oasis you’ll never want to leave. Step outside to enjoy a heated pool, hot tub & extensive landscaping, all backing onto a treed trail for unmatched privacy. Inside, the lower level offers a family room, wet bar/kitchenette, office or exercise space & ideal potential for an in-law suite. Dual staircases connect the basement & second floor, a rare feature that adds convenience & flow. Upstairs, the primary bedroom features his and hers custom, walk-in California closets and a spa-like en-suite with a soaker tub, custom cabinets with make-up area, double sinks, granite counters & glass walk-in shower. Four additional bedrooms share convenient Jack-and-Jill bathrooms, perfect for a busy household. The main floor completes the picture with 9-foot ceilings, formal living and dining rooms, a cozy family room, private office, and functional laundry. 58 Winding Wood Cres isn’t just a house—it’s a lifestyle, offering luxury finishes, thoughtful design, and a backyard retreat. More upgrades available on request.
Home overview
- Cooling Central air
- Heat type Forced air, natural gas
- Pets allowed (y/n) No
- Sewer/ septic Sewer (municipal)
- Construction materials Brick, vinyl siding
- Roof Metal
- # garage spaces 2
- # parking spaces 5
- Has garage (y/n) Yes
- Parking desc Attached garage, garage door opener
- # full baths 3
- # half baths 1
- # total bathrooms 4.0
- # of above grade bedrooms 5
- # of rooms 19
- Appliances Bar fridge, water softener, built-in microwave, dishwasher, dryer, microwave, range hood, stove, washer, wine cooler
- Has fireplace (y/n) Yes
- Laundry information Main level
- Interior features Auto garage door remote(s), built-in appliances, ceiling fan(s), central vacuum, in-law capability, rough-in bath, water treatment, wet bar
- County Waterloo
- Area 3 - kitchener west
- Water source Municipal
- Zoning description R3
- Directions Ca3005
- Lot desc Urban, near golf course, highway access, library, park, place of worship, playground nearby, public transit, rec./community centre, regional mall, schools, shopping nearby, trails
- Lot dimensions 60 x 140
- Approx lot size (range) 0 - 0.5
- Basement information Walk-out access, full, finished
- Building size 4853
- Mls® # 40768422
- Property sub type Single family residence
- Status Active
- Virtual tour
- Tax year 2025
- Bedroom BEDROOM 5
Level: 2nd - Bedroom BEDROOM 4
Level: 2nd - Bathroom STUNNING SPA LIKE EN-SUITE. MAKEUP DESK. STAND ALONE SOAKER TUB. WALK IN GLASS SHOWER. DOUBLE SINK. CUSTOM CABINETS W/ORGANIZERS
Level: 2nd - Bathroom JACK AND JILL BATHROOM BETWEEN BEDROOMS 2-3
Level: 2nd - Bathroom JACK AND JILL BETWEEN BEDROOMS 4-5
Level: 2nd - Bedroom DOUBLE CLOSETS. BEDROOM 3
Level: 2nd - Bedroom DOUBLE CLOSETS. BEDROOM 2
Level: 2nd - Primary bedroom HIS AND HERS CLOSETS WITH CUSTOM CALIFORNIA CLOSET ORGANIZER AND LAUNDRY CUBBY.
Level: 2nd - Kitchen WET BAR/KITCHEN AREA WITH CUSTOM CABINETS BY ZANADU. RAISED BREAKFAST BAR WITH QUARTZ COUNTERS.
Level: Basement - Recreational room REC ROOM FEATURES BUILT IN CABINETS IN THE FAMILY ROOM AREA BY ZANADU. FIREPLACE.
Level: Basement - Gym Basement
Level: Basement - Laundry MUDROOM/LAUNDRY ROOM WITH CLOSET AND CABINETRY FOR MAXIMUM CONVENIENCE.
Level: Main - Kitchen NEWLY RENOVATED WITH CLASSIC STYLE AND FUNCTIONALITY IN MIND. WINE FRIDGE. POT TAP. CUSTOM RANGE HOOD. WINE RACK. OVERSIZED ISLAND. QUARTZ COUNTERS. BUILT-IN PLUGS/USB IN ISLAND.
Level: Main - Bathroom WALK DOWN TOWARDS THE BASEMENT FOR THIS TUCKED AWAY POWDER ROOM
Level: Main - Living room HARDWOOD FLOORING. TRAY CEILING DESIGN. CONNECTED WITH FORMAL DINING ROOM
Level: Main - Office ENGINEERED HARDWOOD.
Level: Main - Dining room HARDWOOD FLOORING. TRAY CEILING DESIGN. CONNECTED WITH FORMAL LIVING ROOM
Level: Main - Dinette NEWER WINDOWS AND DOOR TO DECK.
Level: Main - Family room NEWER BRICK FEATURE WALL. GAS FIREPLACE. NEWER WINDOWS. BUILT-IN TV NOOK. ENGINEERED HARDWOOD FLOORS
Level: Main
- Listing type identifier Idx

$-4,400
/ Month

