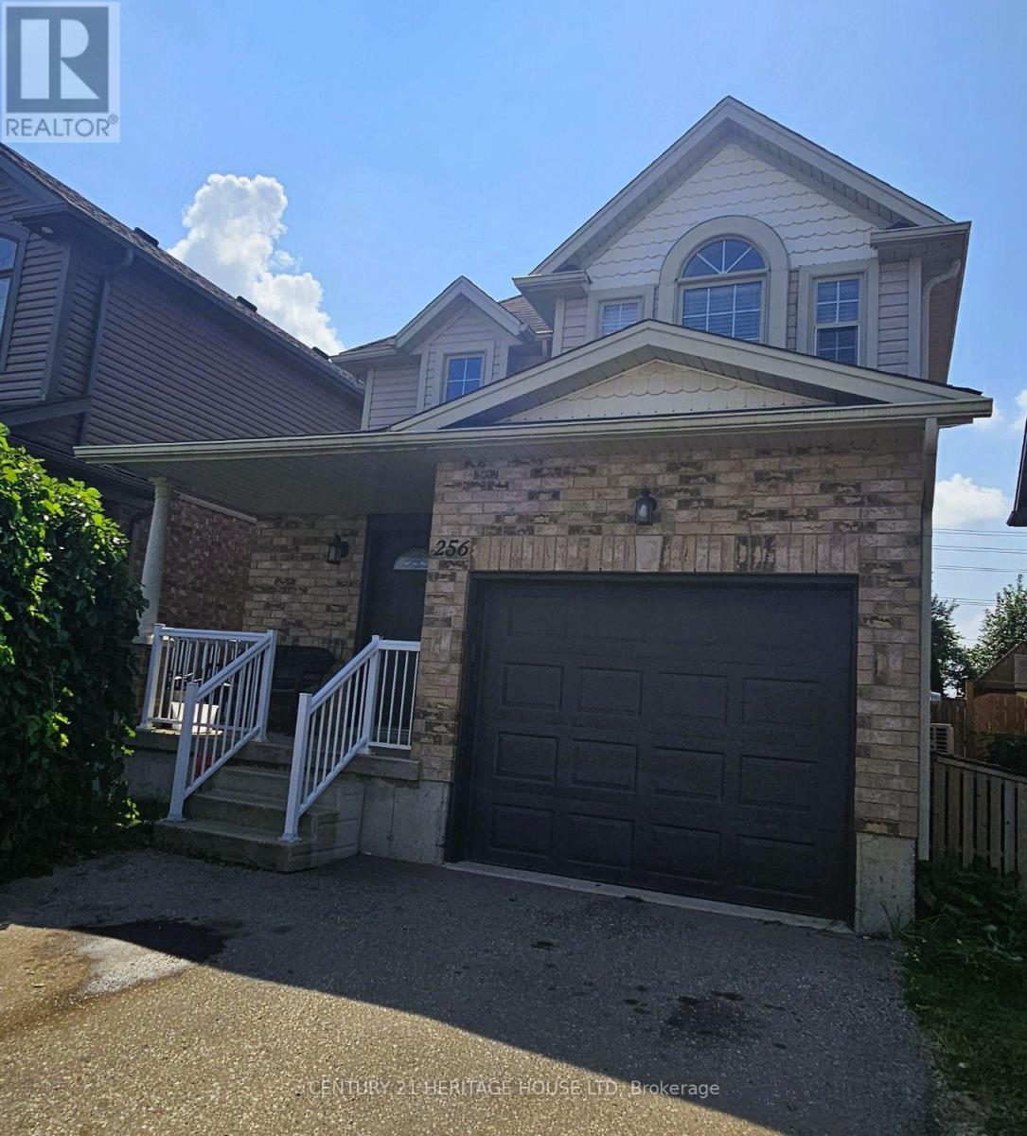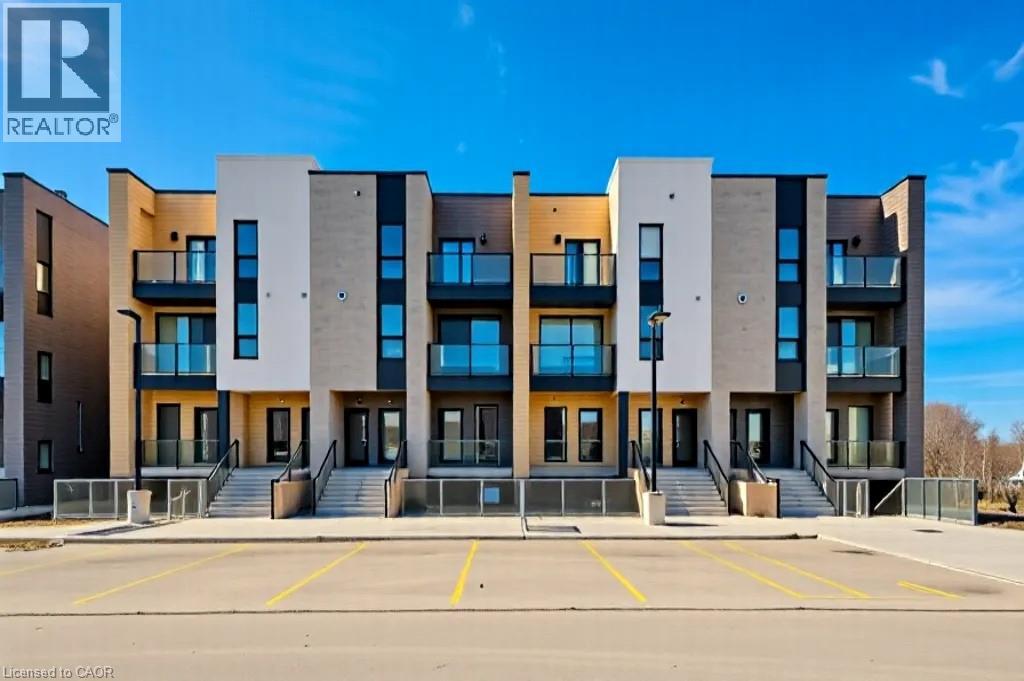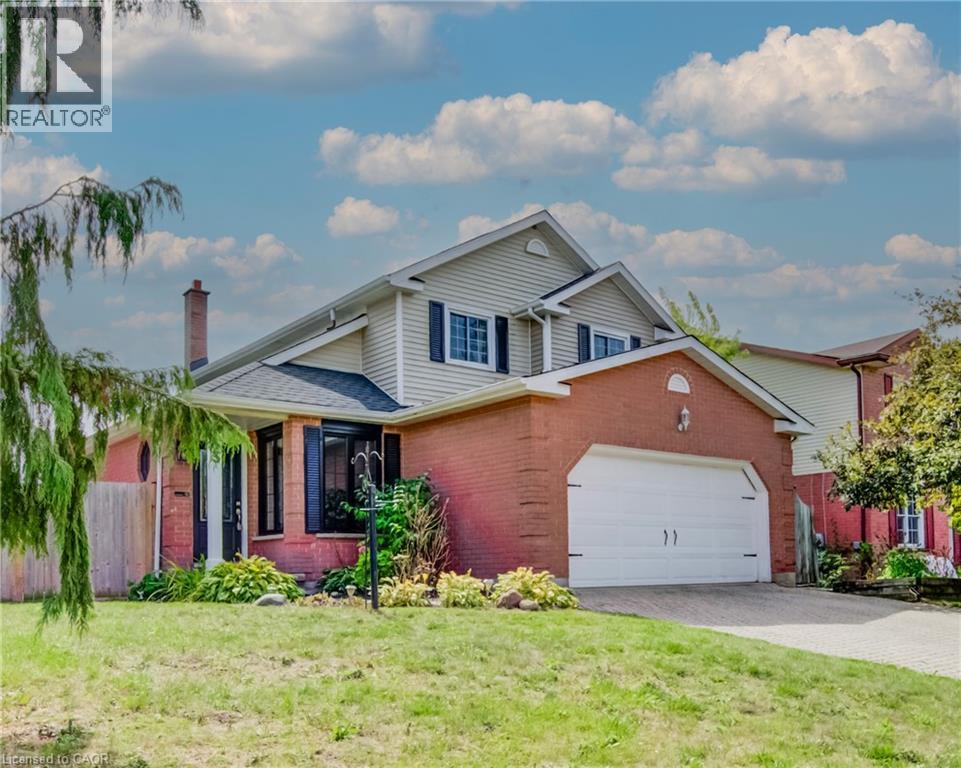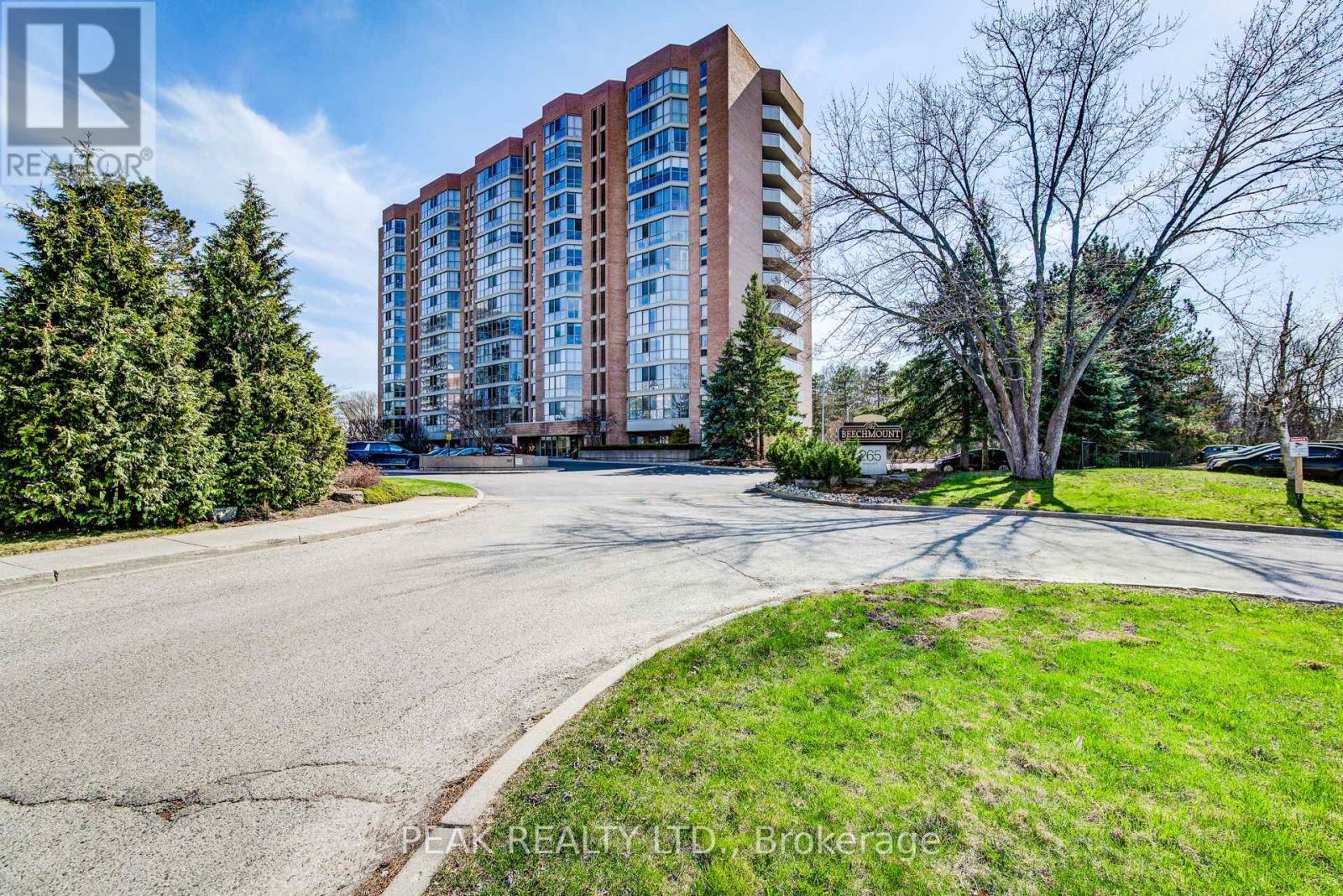- Houseful
- ON
- Kitchener
- Larentian West
- 584 Commonwealth Cres
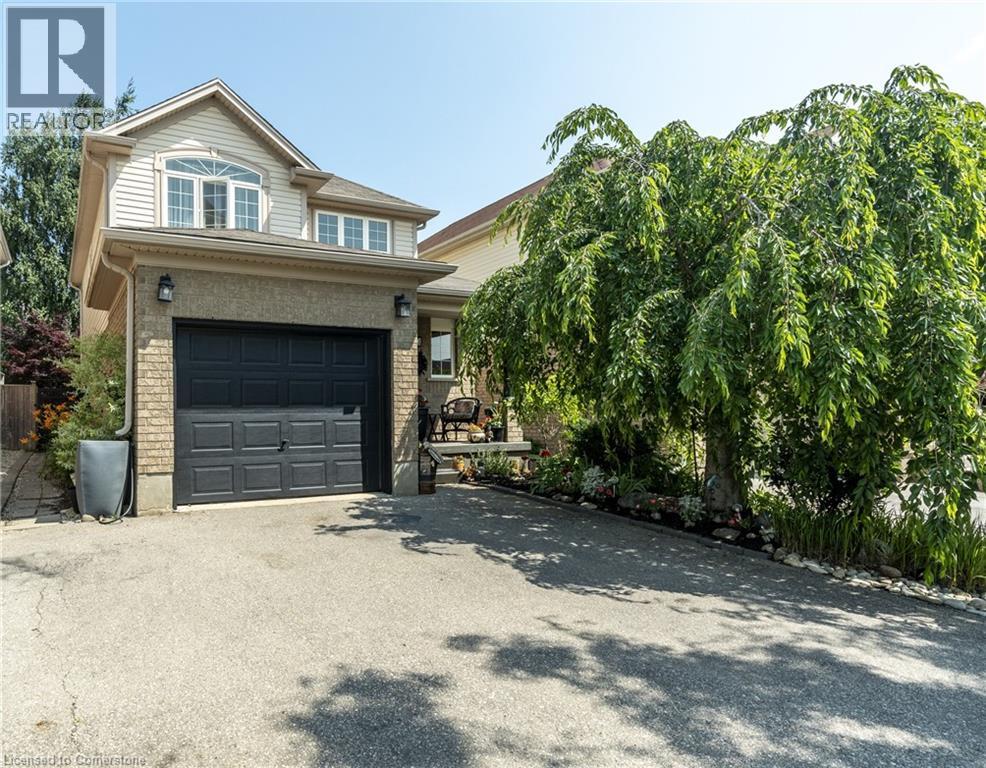
Highlights
Description
- Home value ($/Sqft)$395/Sqft
- Time on Houseful62 days
- Property typeSingle family
- Style2 level
- Neighbourhood
- Median school Score
- Year built2005
- Mortgage payment
Welcome to 584 Commonwealth Cres, Kitchener. This tastefully updated 2 storey home offers the ideal blend of space, functionality, and style – perfect for growing families or multi-generational living. Featuring 3 spacious bedrooms, 2.5 bathrooms, this home has been tastefully renovated over the past 2.5 years. The powder room off the entry welcomes you and your guests and features stylish, modern fixtures and a complementary countertop. Enjoy a modern kitchen with an updated layout that includes maple cabinetry and finishes with plenty of storage space enhanced by an additional pantry that is stylish and functional. Beautiful new countertops offer expansive meal/entertaining prep areas adjacent to the breakfast area and backyard access. New laminate and luxury vinyl flooring throughout provides easy upkeep. The upstairs has brand new windows that fill the space with natural light. You’ll find generously sized bedrooms and the convenience of a second-floor laundry. The newly renovated fully finished lower level features a separate in-law suite and is bright and cheerful with an open kitchenette, light and airy neutral bathroom with shower – ideal for an extended family or mortgage helper. Step outside to your private backyard oasis invoking the feel and sound of the Muskoka's with it’s fully mature white birch trees, perfect for relaxing or entertaining. Located in a desirable neighborhood with tree-lined streets, just minutes from the highway, schools, parks, gym and shopping centres and retail nearby, this wonderfully maintained and move-in ready home is the one you’ve been waiting for! (id:63267)
Home overview
- Cooling Central air conditioning
- Heat type Forced air
- Sewer/ septic Municipal sewage system
- # total stories 2
- # parking spaces 3
- Has garage (y/n) Yes
- # full baths 2
- # half baths 1
- # total bathrooms 3.0
- # of above grade bedrooms 3
- Community features Quiet area
- Subdivision 333 - laurentian hills/country hills w
- Directions 1986956
- Lot size (acres) 0.0
- Building size 2027
- Listing # 40748267
- Property sub type Single family residence
- Status Active
- Bedroom 3.277m X 3.023m
Level: 2nd - Primary bedroom 4.445m X 3.353m
Level: 2nd - Laundry 1.829m X 1.626m
Level: 2nd - Bathroom (# of pieces - 4) 1.829m X 2.896m
Level: 2nd - Bedroom 3.277m X 3.556m
Level: 2nd - Recreational room 4.547m X 7.62m
Level: Basement - Kitchen 2.819m X 3.607m
Level: Basement - Bathroom (# of pieces - 3) 1.245m X 2.515m
Level: Basement - Office 2.54m X 2.972m
Level: Basement - Utility 3.15m X 3.861m
Level: Basement - Kitchen 2.794m X 3.505m
Level: Main - Living room 3.099m X 5.207m
Level: Main - Foyer 1.778m X 3.099m
Level: Main - Dining room 5.08m X 2.87m
Level: Main - Bathroom (# of pieces - 2) 0.965m X 2.134m
Level: Main - Breakfast room 2.946m X 2.438m
Level: Main
- Listing source url Https://www.realtor.ca/real-estate/28564000/584-commonwealth-crescent-kitchener
- Listing type identifier Idx

$-2,133
/ Month








