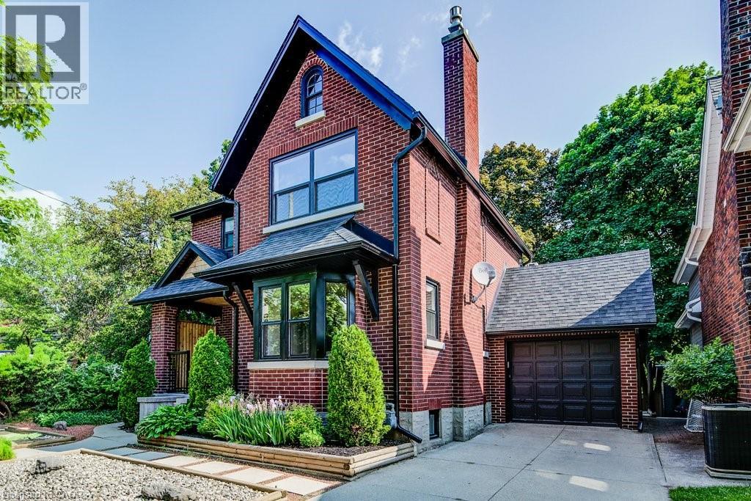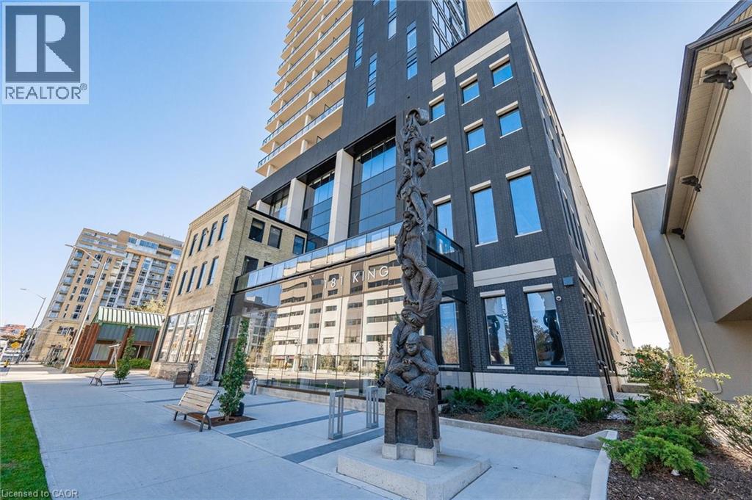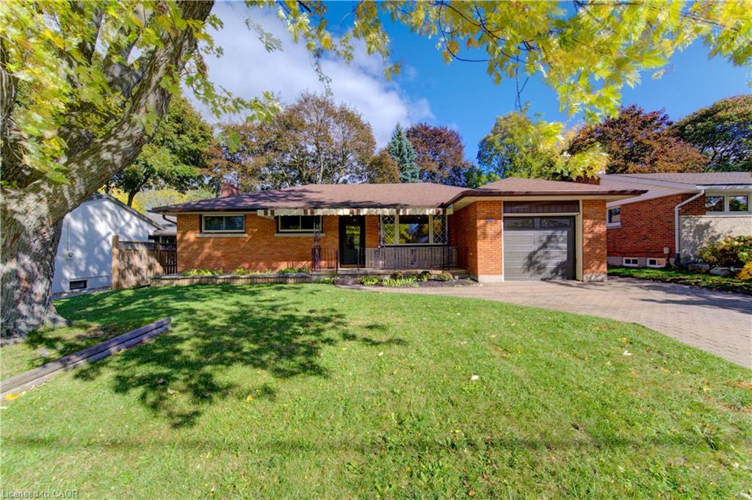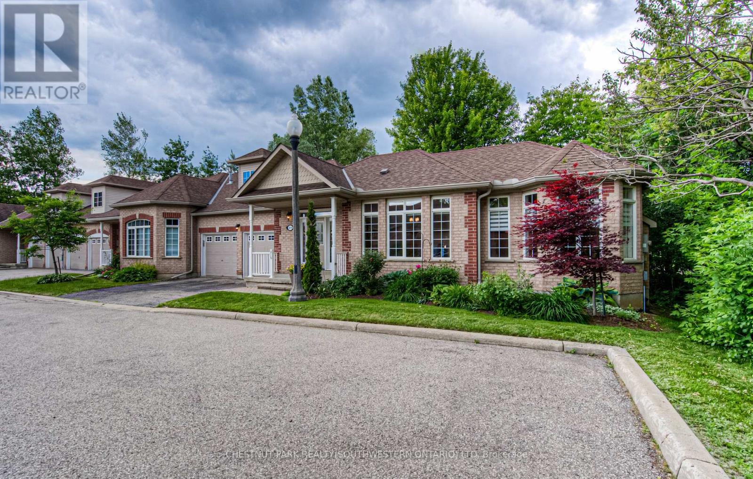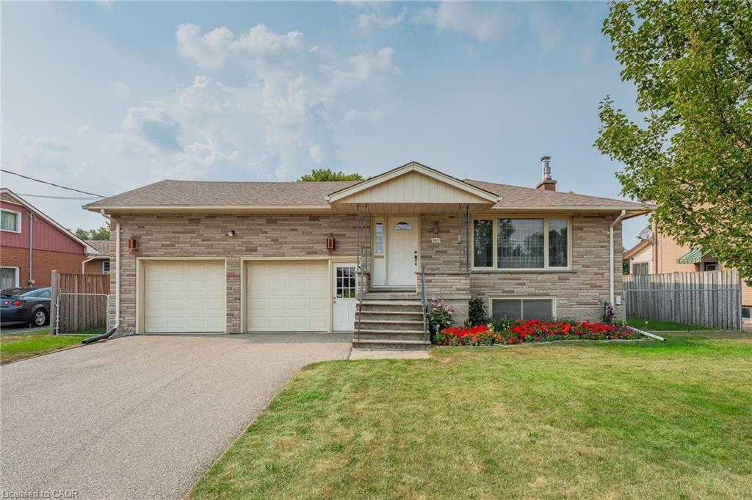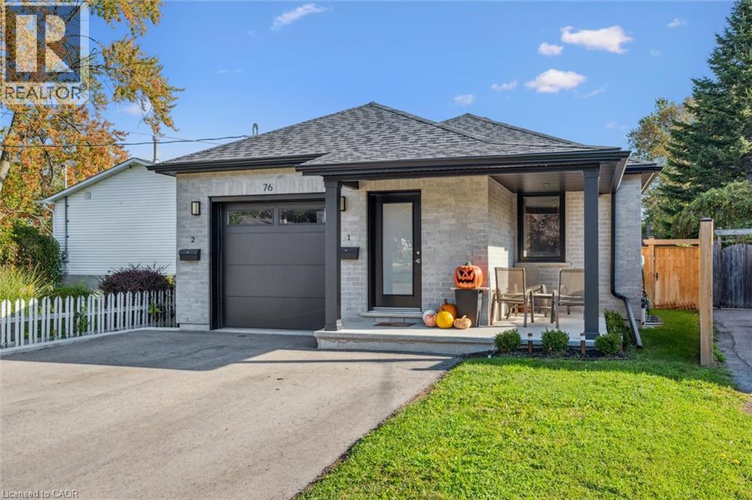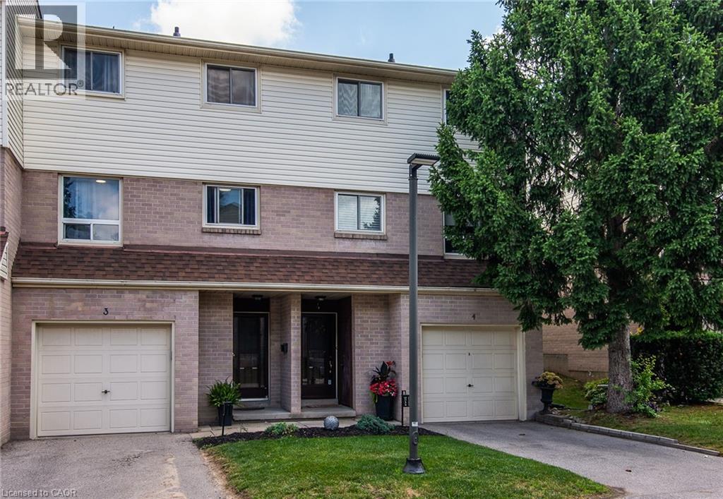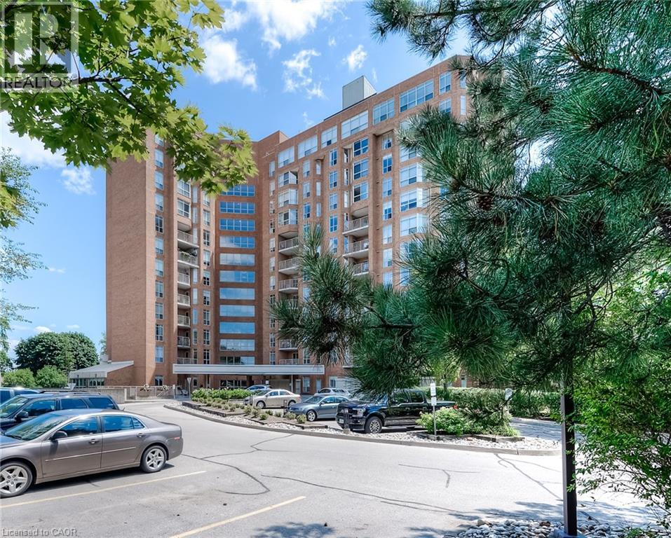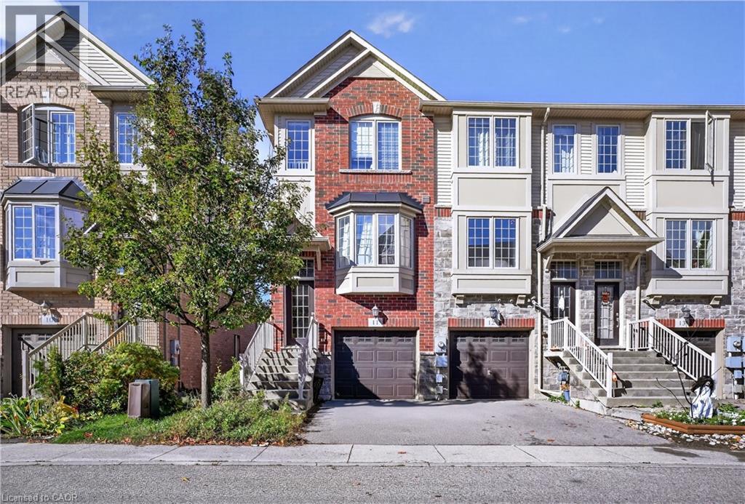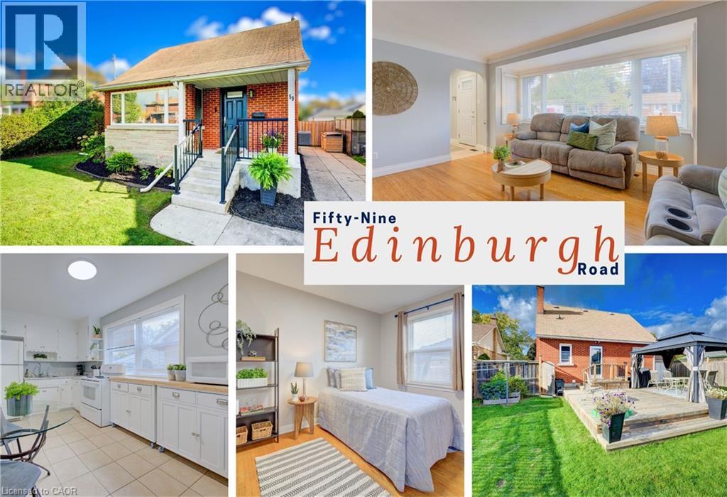
Highlights
Description
- Home value ($/Sqft)$323/Sqft
- Time on Housefulnew 5 hours
- Property typeSingle family
- Neighbourhood
- Median school Score
- Year built1955
- Mortgage payment
Full of charm and move-in-ready comfort, this detached home offers over 1,700 sq ft of thoughtfully designed living space and standout curb appeal. Step inside and to your left, the living room sets a warm, inviting tone—bright windows fill the space with natural light, while the layout creates a cozy setting for movie nights or relaxed evenings with friends. Straight ahead, the eat-in kitchen provides a cheerful space for everyday meals and morning coffee, with easy access toward the rear of the home and out to the backyard. Step outside to enjoy a fully fenced yard—a private, well-sized retreat perfect for outdoor dining, gardening, or unwinding under the stars. Two sheds, one with siding and shingles and the other a durable steel design, offer excellent storage for tools, bikes, and seasonal gear, while the updated deck (2021) adds a finishing touch for summer relaxation. The main floor also features a flexible bedroom ideal for guests or a home office, alongside a convenient 4-piece family bathroom. Upstairs, two spacious bedrooms rest beneath the gentle roofline, offering quiet retreats at day’s end. The fully finished basement, with new carpet on the stairs and floors, adds impressive versatility—perfect as a media room, home gym, guest suite, or creative workspace. Recent updates ensure peace of mind, including an updated central air unit (2020) and front and back doors (2017). Set in a quaint, tree-lined pocket of Kitchener, this home offers a true sense of community and connection. Stroll to nearby parks or trails, explore local shops and cafés, or enjoy easy access to schools and everyday conveniences. Downtown Kitchener, Uptown Waterloo, and major commuter routes are all within easy reach, making this the ideal spot for those who value comfort, convenience, and a welcoming neighbourhood vibe. The perfect balance of comfort, character, and connection—ready for you to make it your own. (id:63267)
Home overview
- Cooling Central air conditioning
- Heat source Natural gas
- Heat type Forced air
- Sewer/ septic Municipal sewage system
- # total stories 2
- # parking spaces 3
- # full baths 1
- # total bathrooms 1.0
- # of above grade bedrooms 4
- Community features Quiet area
- Subdivision 224 - heritage park/rosemount
- Directions 1565504
- Lot size (acres) 0.0
- Building size 1705
- Listing # 40780435
- Property sub type Single family residence
- Status Active
- Bedroom 3.886m X 2.692m
Level: 2nd - Primary bedroom 3.886m X 3.658m
Level: 2nd - Bedroom 7.341m X 3.277m
Level: Basement - Utility 3.658m X 3.505m
Level: Basement - Recreational room 3.683m X 3.353m
Level: Basement - Bedroom 3.531m X 2.692m
Level: Main - Bathroom (# of pieces - 4) 2.616m X 1.499m
Level: Main - Kitchen 4.267m X 2.591m
Level: Main - Living room 4.826m X 4.369m
Level: Main
- Listing source url Https://www.realtor.ca/real-estate/29015262/59-edinburgh-road-kitchener
- Listing type identifier Idx

$-1,467
/ Month



