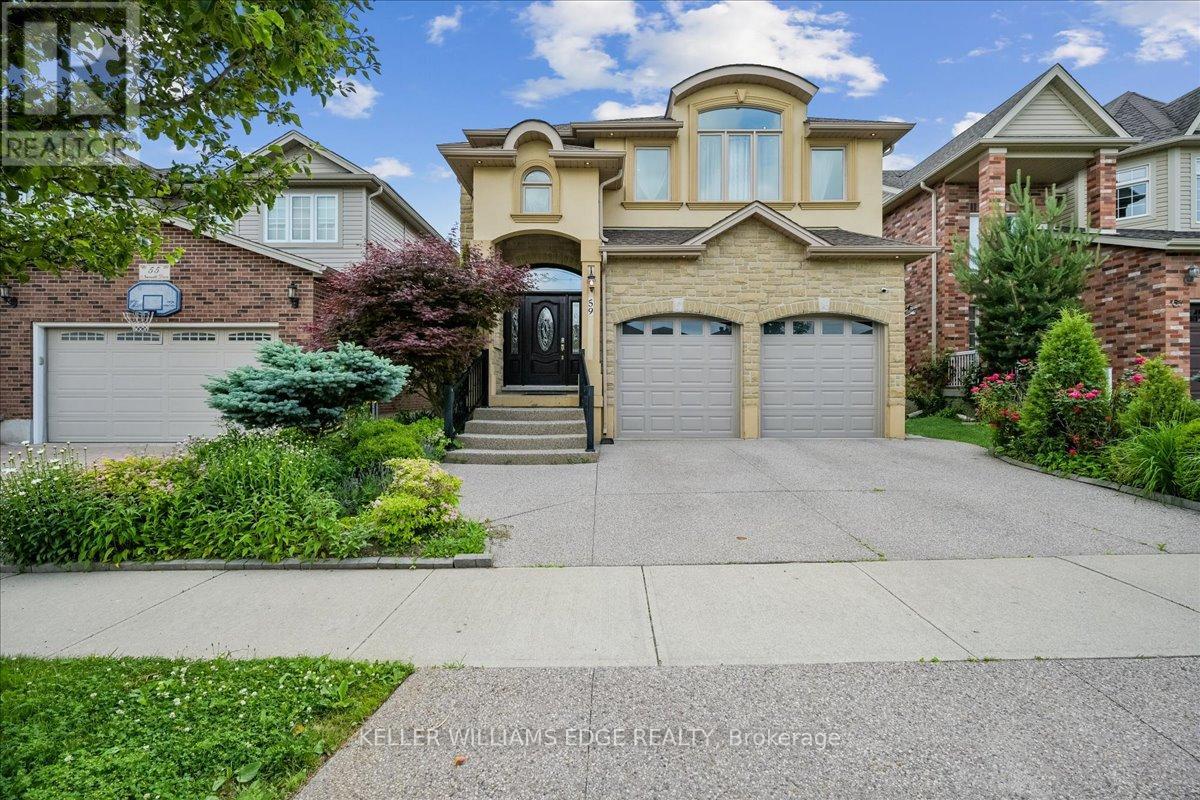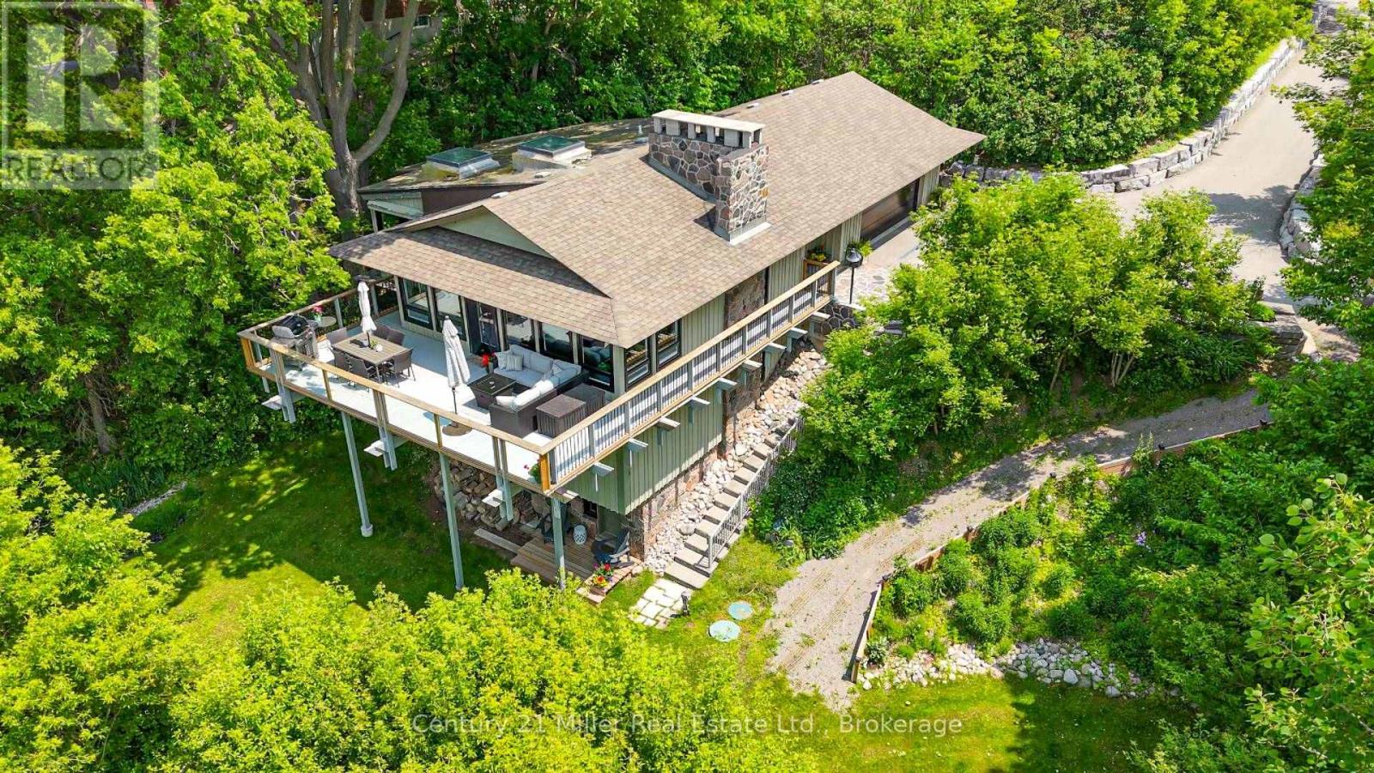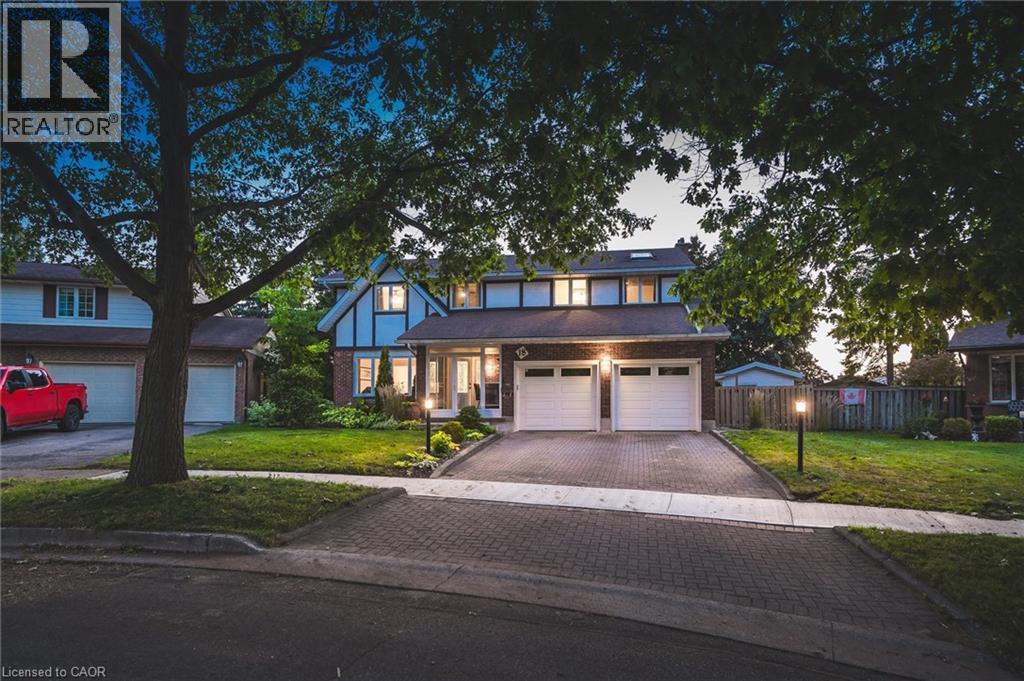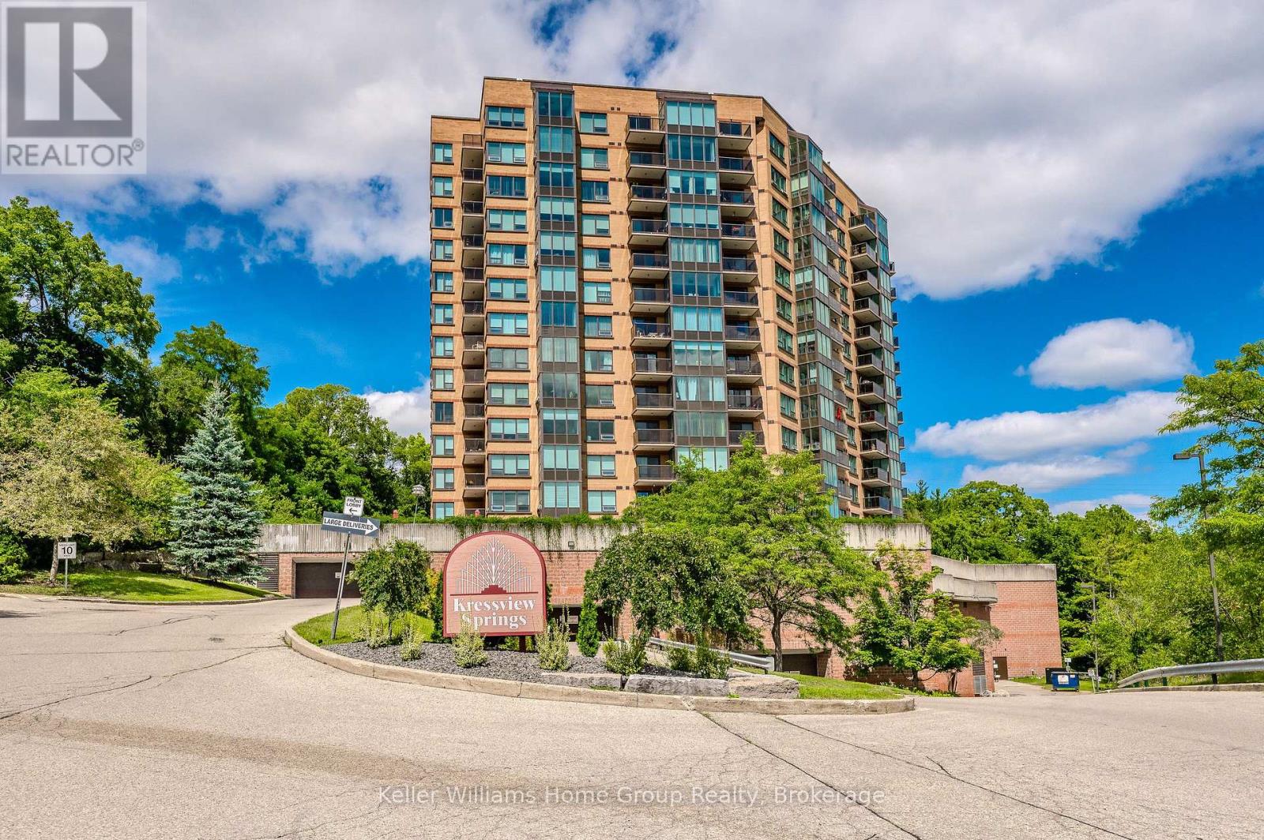- Houseful
- ON
- Kitchener
- Huron Park
- 59 Newcastle Dr

Highlights
Description
- Time on Houseful18 days
- Property typeSingle family
- Neighbourhood
- Median school Score
- Mortgage payment
This stunning 4+1 bedroom home blends elegance, function, and premium finishes in one perfect package. Backing onto a lush ravine, enjoy serene views from your private deck or fully finished walkout basement with heated floors. The open-concept layout features a grand entry with a sweeping staircase and an abundance of natural light throughout. Upstairs, a skylit loft creates a bright, airy space perfect for a home office or cozy family lounge. The flexible fourth bedroom is open by design and can easily be enclosed or customized to suit your needs - whether as a bedroom, media room, or extended living space, the possibilities are endless. The primary suite offers a spa-like ensuite with a glass shower and soaker tub. Meticulously maintained, this home radiates pride of ownership and offers the rare combination of luxury, layout flexibility, and ravine tranquility. Homes like this dont come around often! (id:63267)
Home overview
- Cooling Central air conditioning
- Heat source Natural gas
- Heat type Forced air
- Sewer/ septic Sanitary sewer
- # total stories 2
- Fencing Fenced yard
- # parking spaces 4
- Has garage (y/n) Yes
- # full baths 3
- # half baths 1
- # total bathrooms 4.0
- # of above grade bedrooms 5
- Flooring Hardwood
- Has fireplace (y/n) Yes
- View View
- Lot size (acres) 0.0
- Listing # X12255556
- Property sub type Single family residence
- Status Active
- Bedroom 4.59m X 6.38m
Level: 2nd - 2nd bedroom 3.89m X 3.52m
Level: 2nd - 4th bedroom 5.96m X 3.86m
Level: 2nd - 3rd bedroom 4.24m X 3.65m
Level: 2nd - Recreational room / games room 8.38m X 9.65m
Level: Basement - Kitchen 4.02m X 7.15m
Level: Ground - Laundry 2.67m X 2.12m
Level: Ground - Dining room 4.57m X 3.88m
Level: Ground - Living room 4.57m X 5.7m
Level: Ground
- Listing source url Https://www.realtor.ca/real-estate/28544013/59-newcastle-drive-kitchener
- Listing type identifier Idx

$-3,667
/ Month












