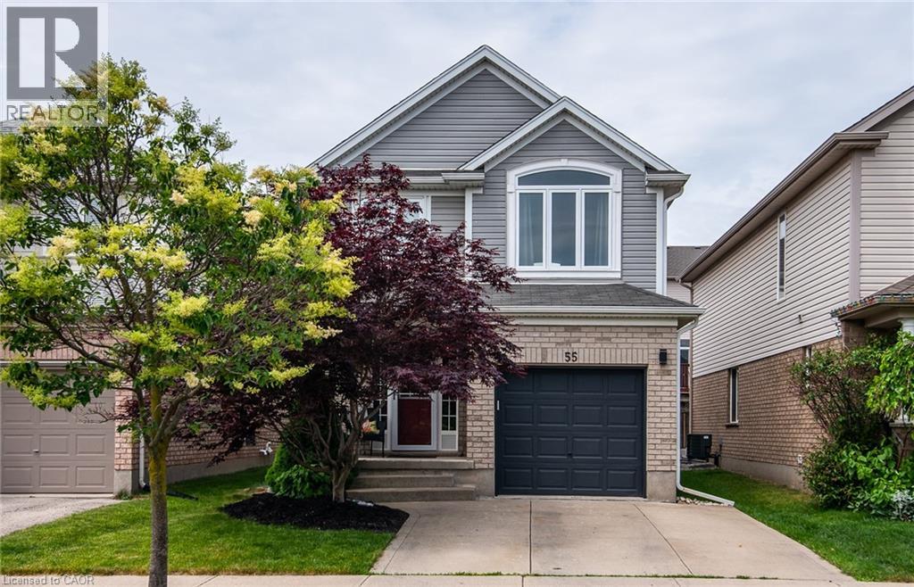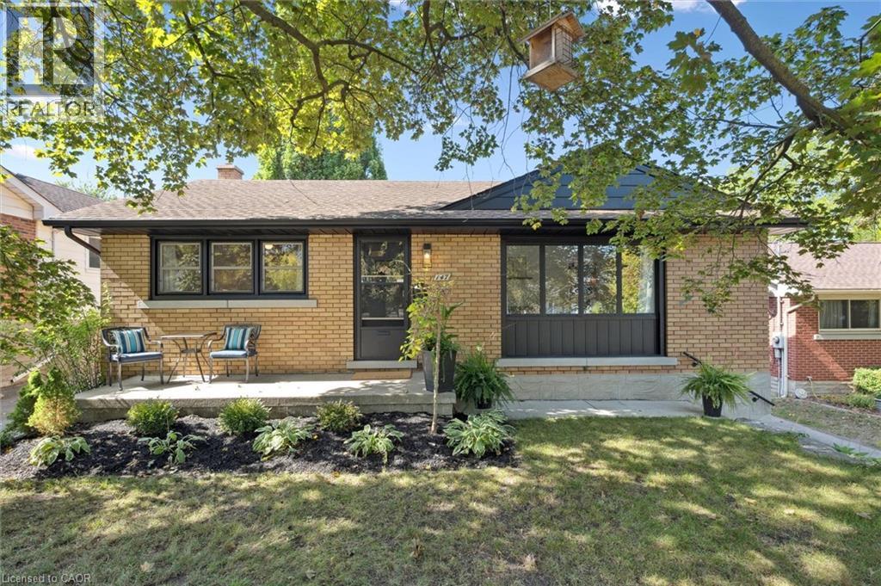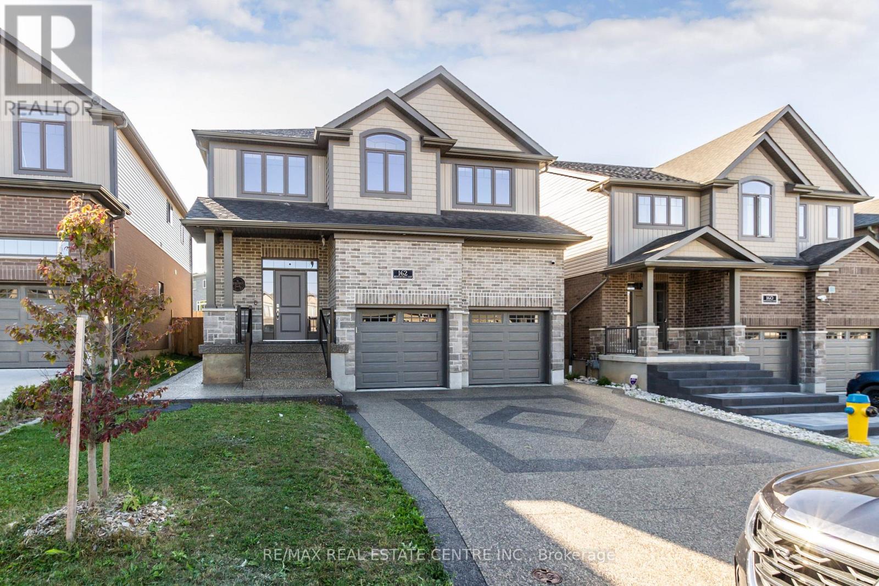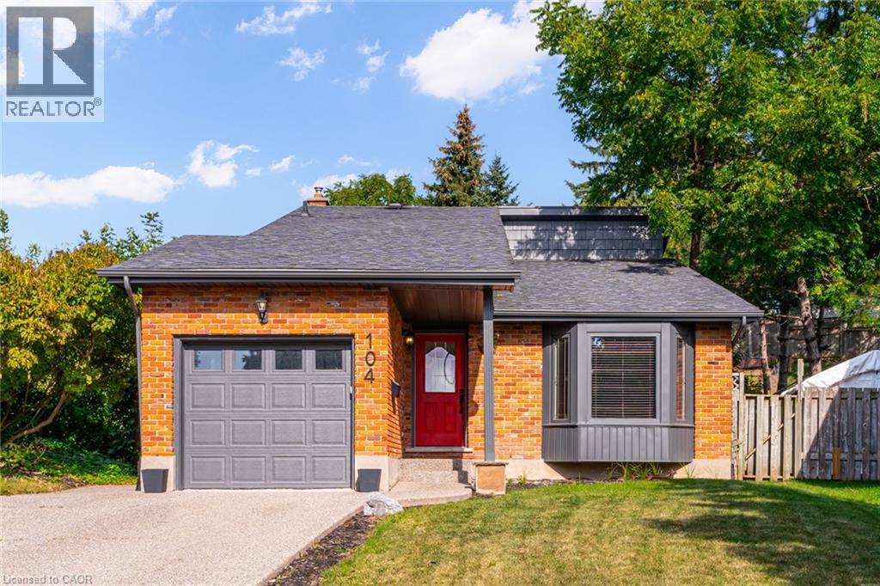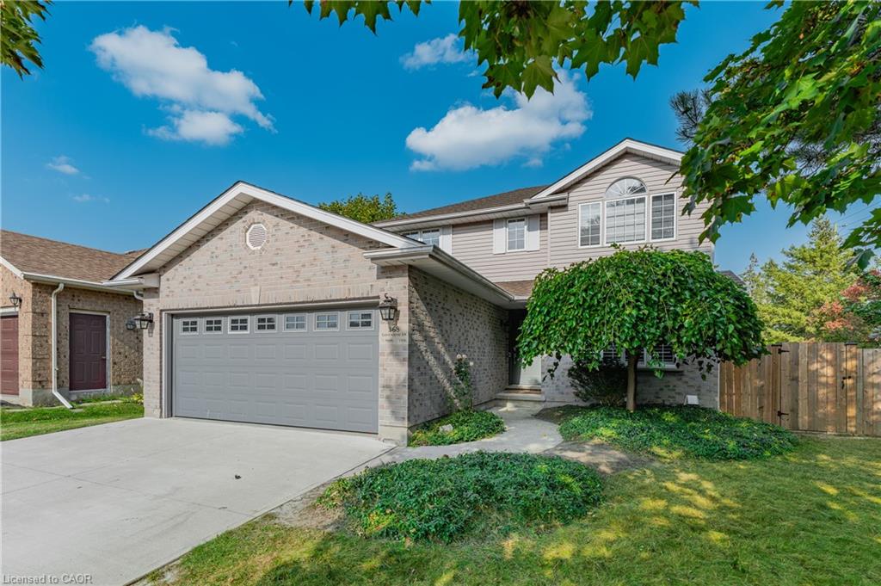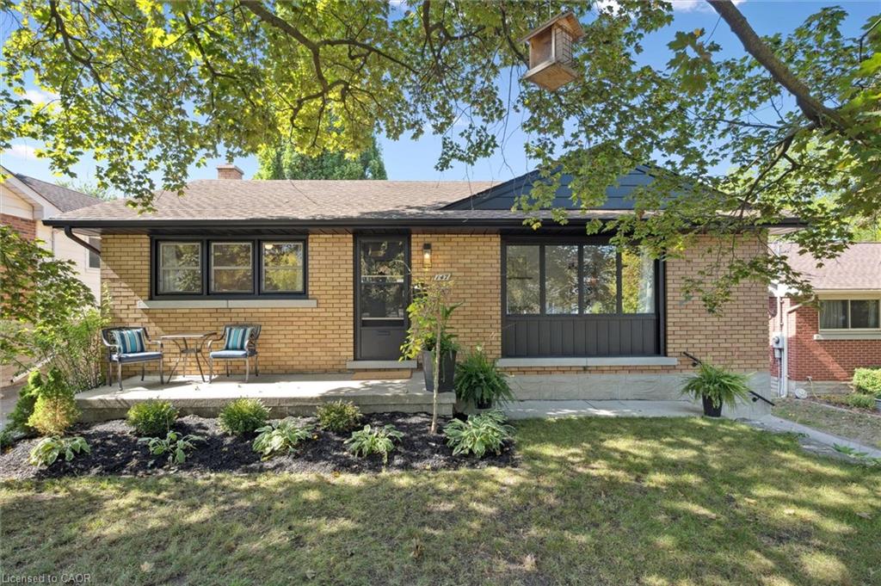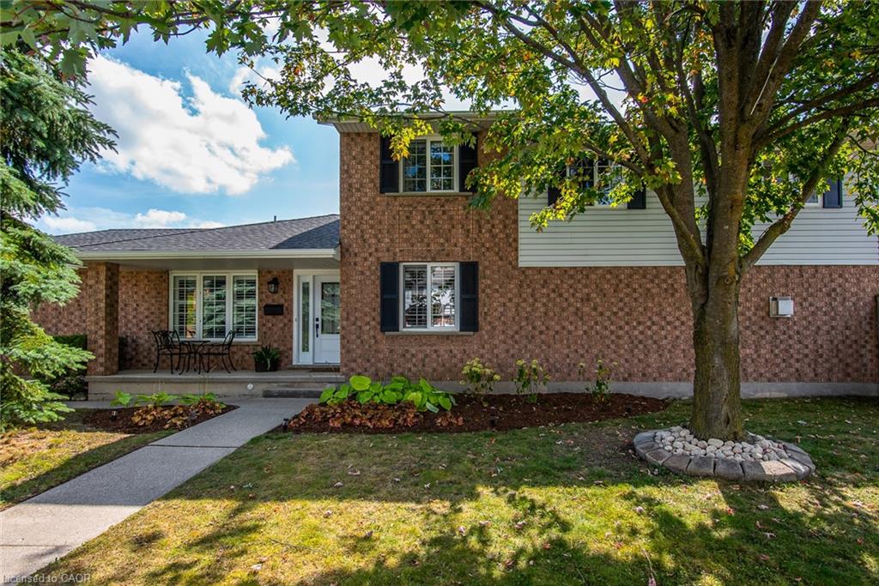- Houseful
- ON
- Kitchener
- Highland West
- 6 Shadyridge Pl
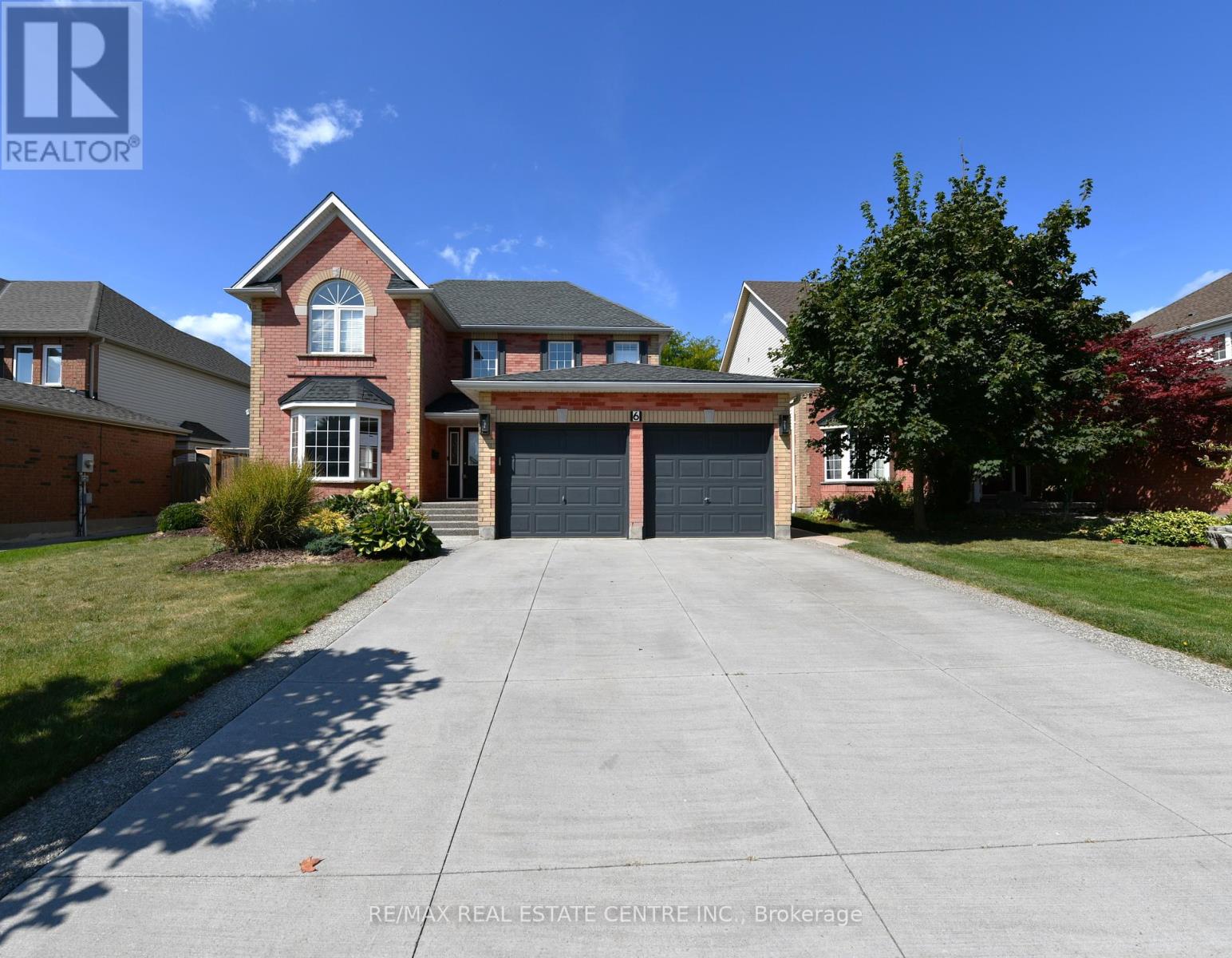
Highlights
Description
- Time on Housefulnew 18 hours
- Property typeSingle family
- Neighbourhood
- Median school Score
- Mortgage payment
Welcome to 6 Shadyridge Place, Kitchener. A spacious 4+1 bedroom, 4 bathroom home with a fully finished basement, perfect for a growing family. The main floor features a bright family room with a gas fireplace, a separate dining room, a living room, and a large eat-in kitchen with sliders leading out to the great sized backyard. You'll love the concrete patio and large wooden gazebo, perfect for relaxing or entertaining. Convenient main floor laundry adds to the ease of everyday living. Upstairs, you'll find four bedrooms, including a primary bedroom with a walk-in closet and a 5-piece ensuite featuring a jacuzzi tub. A full 4-piece bathroom serves the additional bedrooms. The finished basement offers even more living space, complete with a rec room, 3-piece bathroom, and an additional bedroom or office, adaptable to whatever your family needs. With just a little TLC, you can truly make this home your own. Set on a quiet court in a highly sought-after Kitchener neighbourhood, this property offers over 2,300 sq. ft. of living space. Homes on this street rarely come to market. Don't miss the chance to make this one your own. (id:63267)
Home overview
- Cooling Central air conditioning
- Heat source Natural gas
- Heat type Forced air
- Sewer/ septic Sanitary sewer
- # total stories 2
- Fencing Fenced yard
- # parking spaces 6
- Has garage (y/n) Yes
- # full baths 3
- # half baths 1
- # total bathrooms 4.0
- # of above grade bedrooms 4
- Lot size (acres) 0.0
- Listing # X12404321
- Property sub type Single family residence
- Status Active
- Bedroom 3.65m X 3.65m
Level: 2nd - Primary bedroom 5.48m X 3.65m
Level: 2nd - Bedroom 3.35m X 3.09m
Level: 2nd - Bedroom 3.5m X 3.04m
Level: 2nd - Bedroom 3.35m X 3.04m
Level: Basement - Recreational room / games room 7.01m X 3.45m
Level: Basement - Living room 5.18m X 3.55m
Level: Main - Kitchen 6.24m X 3.5m
Level: Main - Laundry 2.59m X 1.82m
Level: Main - Family room 5.94m X 3.45m
Level: Main - Dining room 3.65m X 3.5m
Level: Main
- Listing source url Https://www.realtor.ca/real-estate/28864369/6-shadyridge-place-kitchener
- Listing type identifier Idx

$-2,637
/ Month

