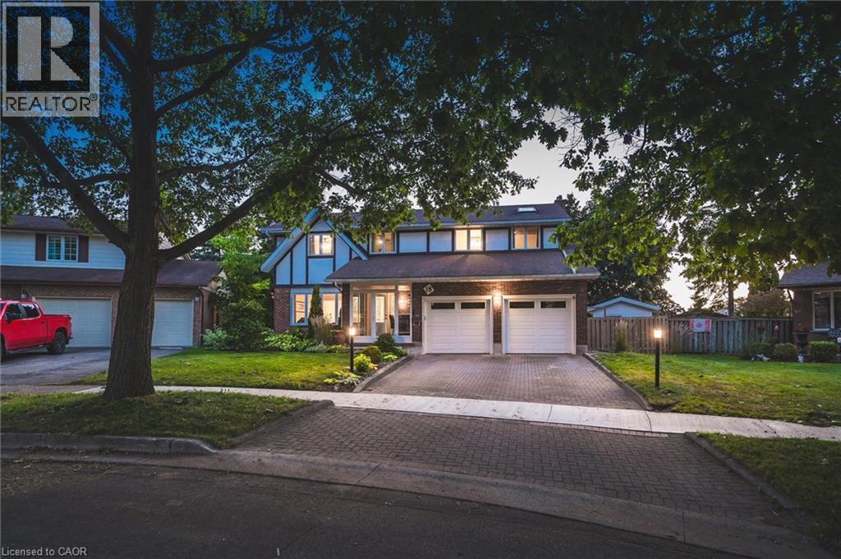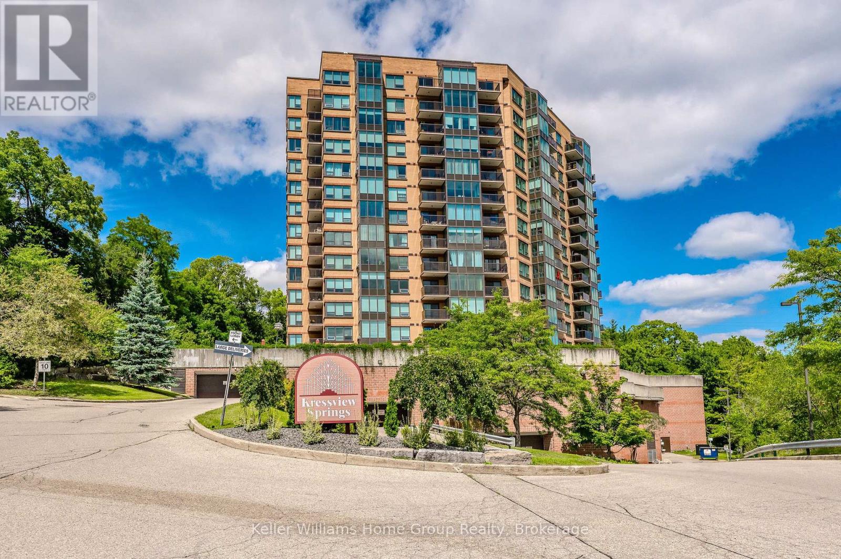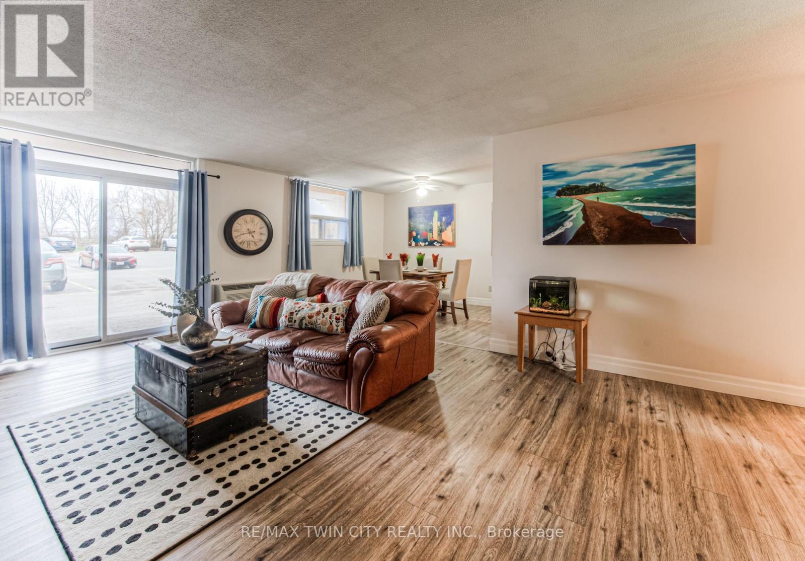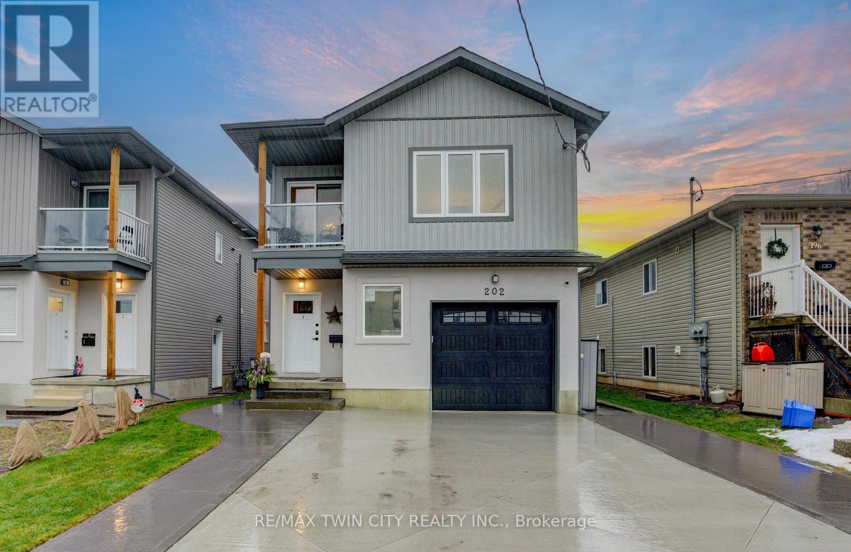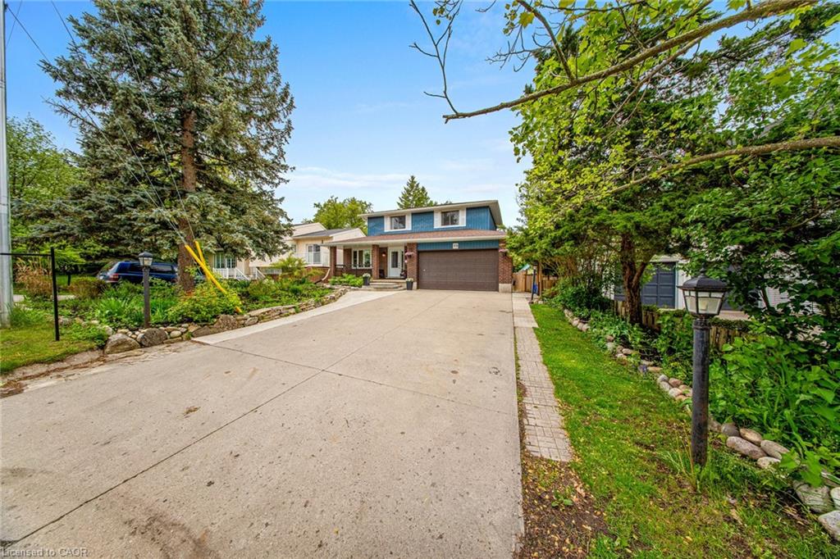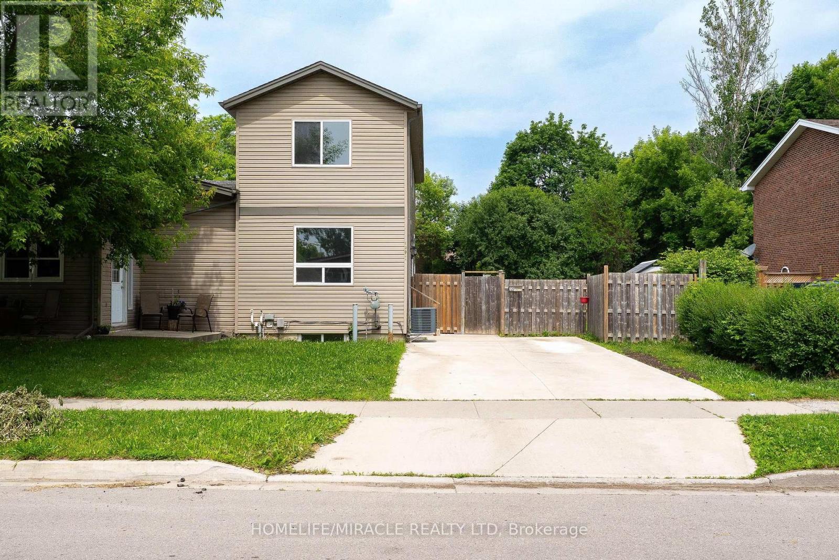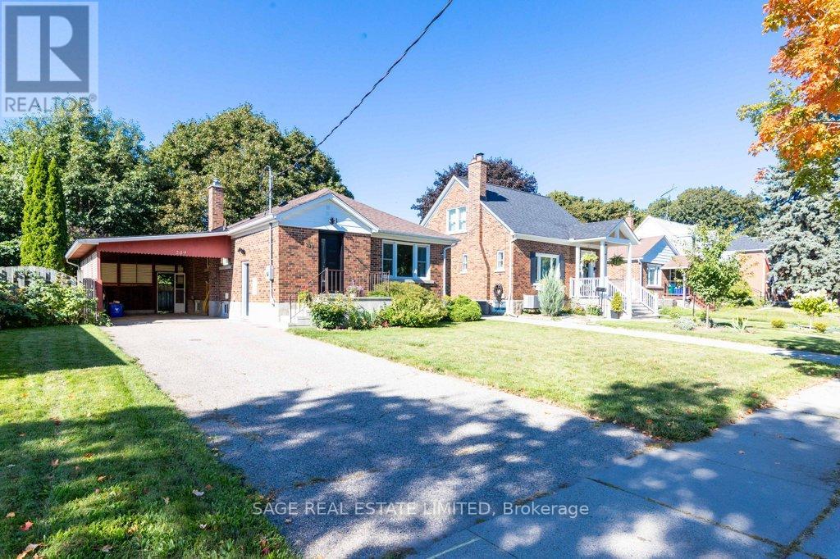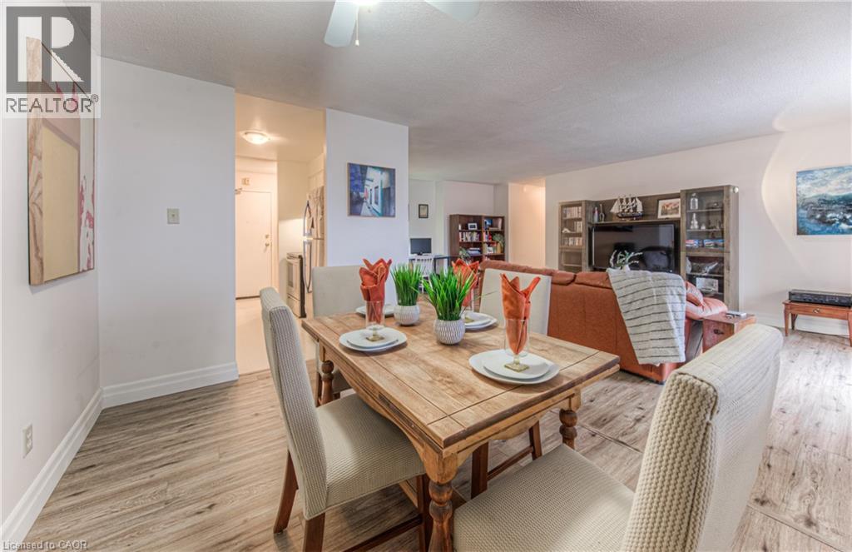- Houseful
- ON
- Kitchener
- Grand River South
- 6 Upper Mercer Street #h32
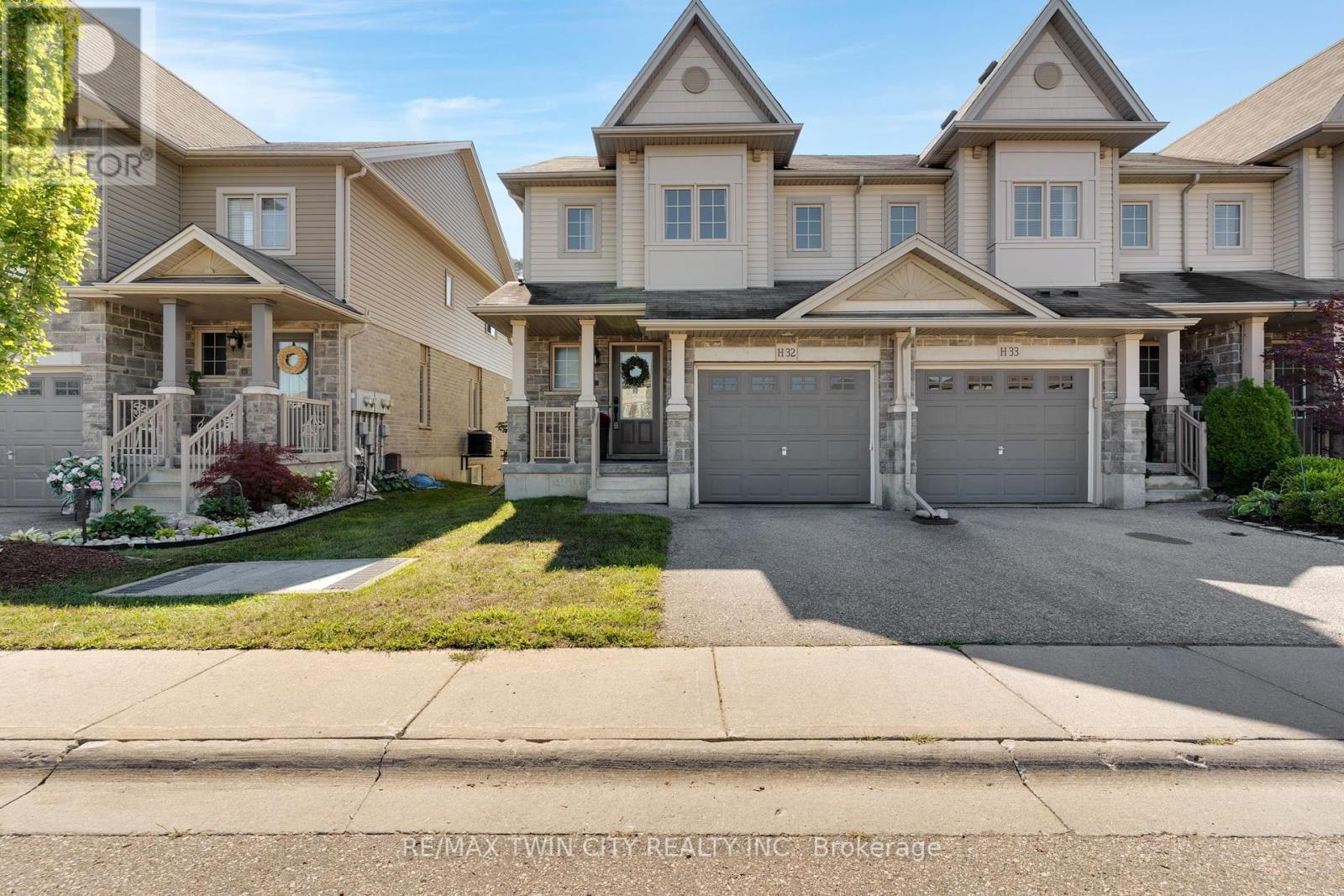
Highlights
Description
- Time on Houseful11 days
- Property typeSingle family
- Neighbourhood
- Median school Score
- Mortgage payment
Nestled in the highly sought-after Lackner Woods and Idlewood area, this beautifully finished 3-bedroom, 3-bath (including private ensuite bath) Townhome offers the perfect blend of modern living and natural serenity. Inside, the home boasts sleek finishes anda spacious layout, w/ dining room feature and large living room w/ walkout, ideal for entertaining, and wow-featuring a rarely found walk-out basement that leads directly to the park, creating a seamless connection to the outdoors. All top stainless steel appliances and washer& dryer included. Enjoy entertaining or relaxing on the upper and lower decks, perfect for gatherings or quiet evenings. Best of all you're just minutes away from the slopes of Chicopee Ski Hill, while nature trails and the Grand River surround you, providing a peaceful, scenic backdrop. With quick access to Highway 401, Perfectly situated for families, this home is within walking distance of top-rated schools, including the new Chicopee Hills school and the upcoming state-of-the-art Catholic high school. Whether you're a nature lover or a commuter, this location is ideal. Don't miss this rare opportunity to live in one of the most desirable neighborhoods, where convenience meets tranquility. (id:63267)
Home overview
- Cooling Central air conditioning
- Heat source Natural gas
- Heat type Forced air
- # total stories 2
- # parking spaces 2
- Has garage (y/n) Yes
- # full baths 2
- # total bathrooms 2.0
- # of above grade bedrooms 3
- Community features Pet restrictions
- Lot size (acres) 0.0
- Listing # X12362791
- Property sub type Single family residence
- Status Active
- 2nd bedroom 3.04m X 4.92m
Level: 2nd - Primary bedroom 4.11m X 3.87m
Level: 2nd - 3rd bedroom 3.02m X 3.61m
Level: 2nd - Other 5.75m X 11.4m
Level: Basement - Living room 5.79m X 3.47m
Level: Main - Kitchen 8m X 2.48m
Level: Main - Dining room 3.31m X 2.34m
Level: Main
- Listing source url Https://www.realtor.ca/real-estate/28773370/h32-6-upper-mercer-street-kitchener
- Listing type identifier Idx

$-1,311
/ Month

