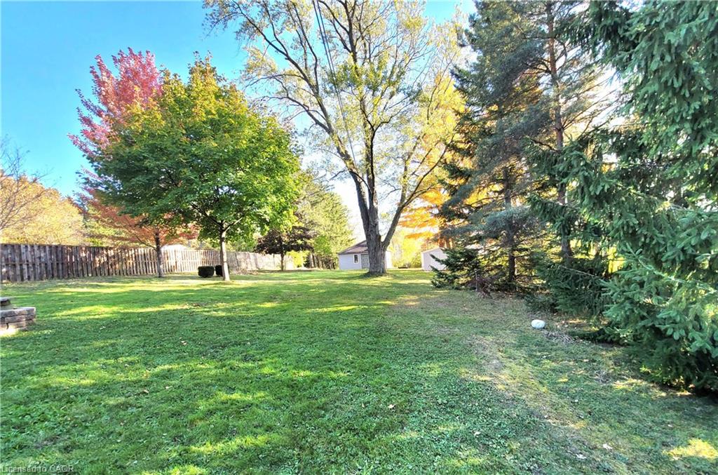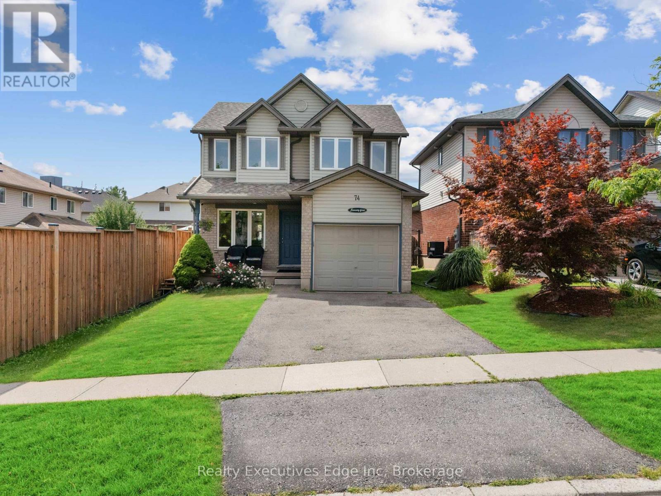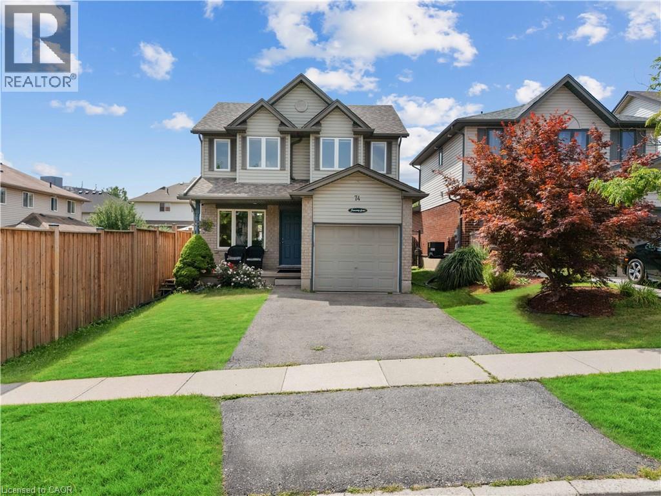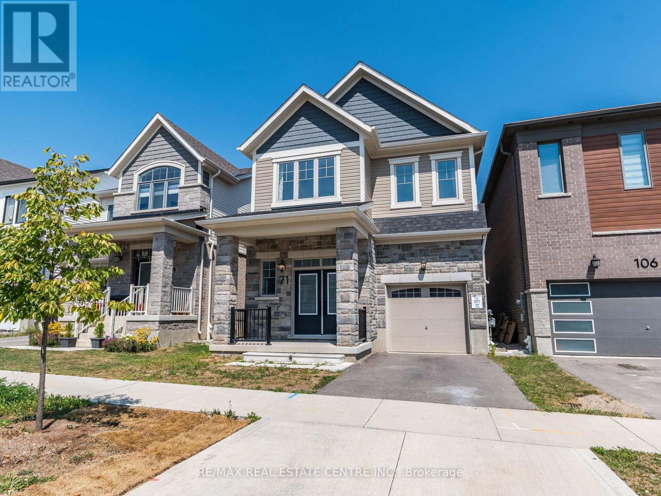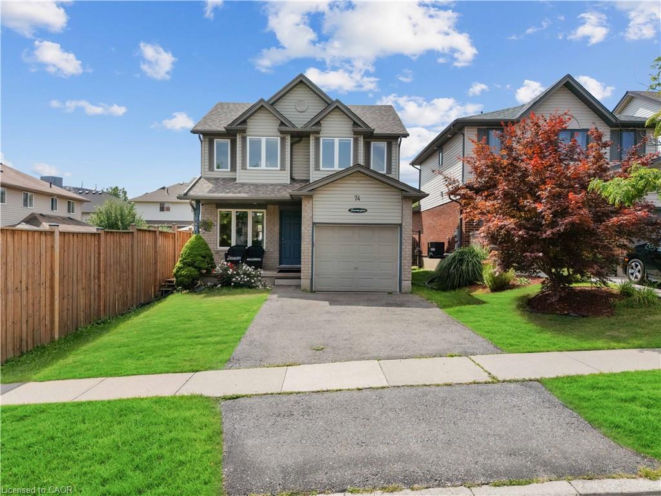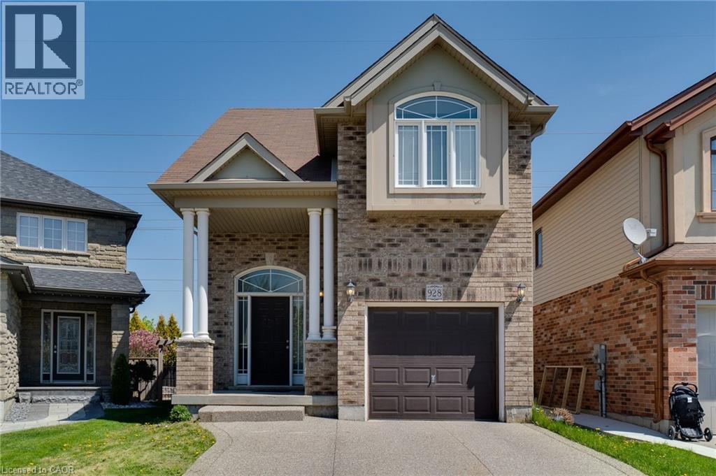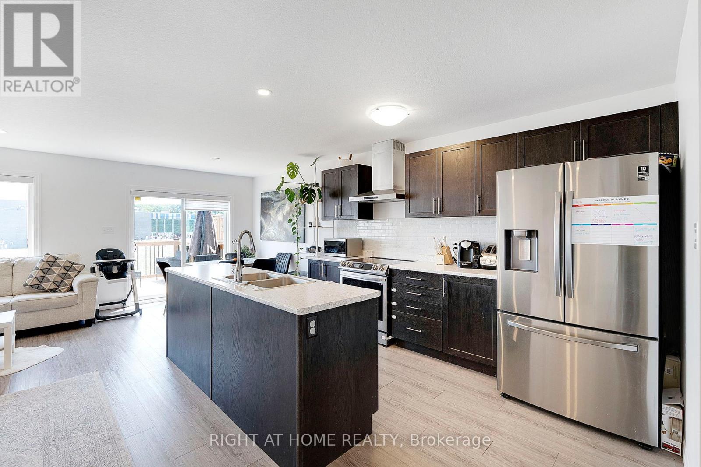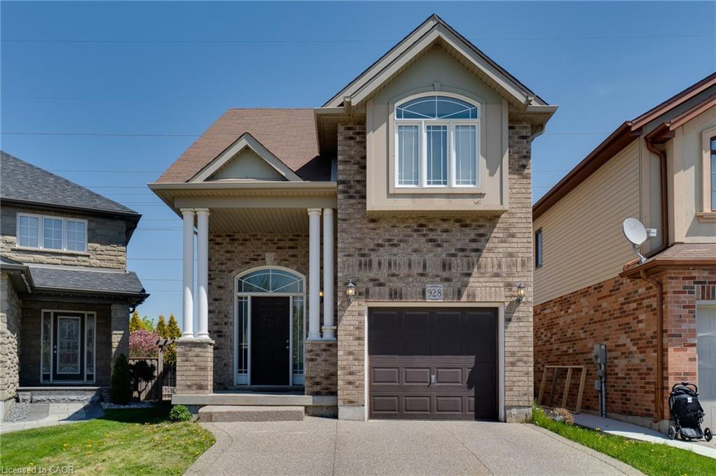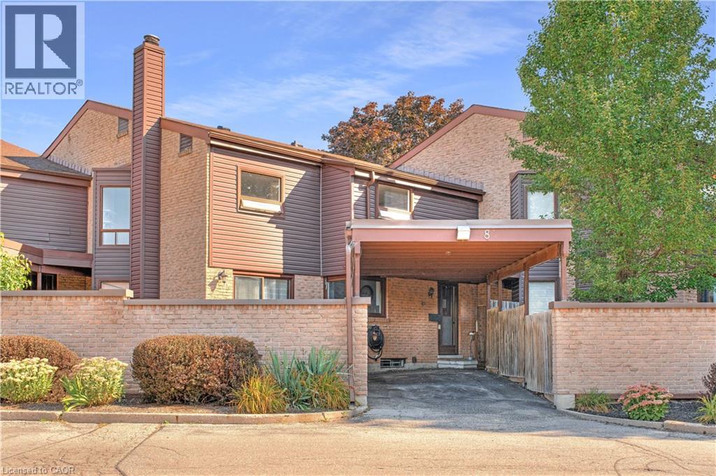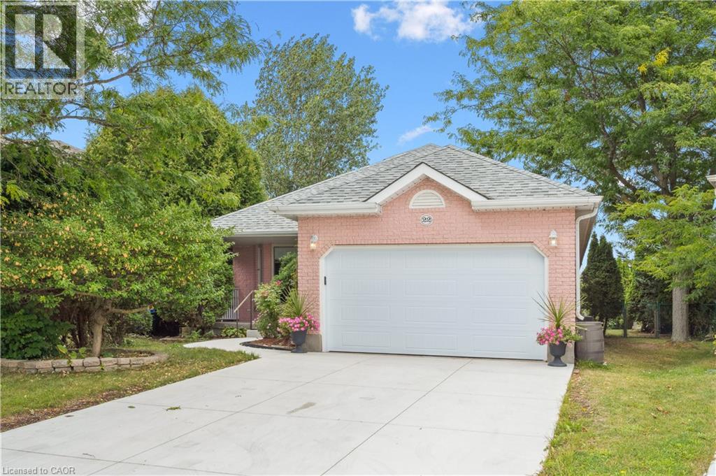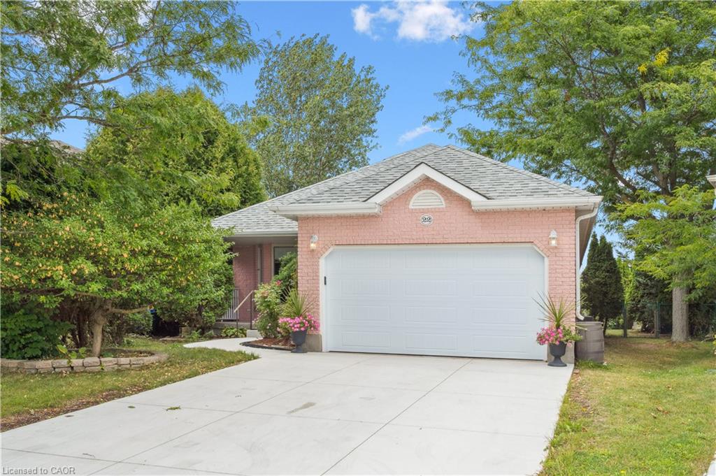- Houseful
- ON
- Kitchener
- Laurentian Hills
- 60 Elmsdale Drive Unit 35
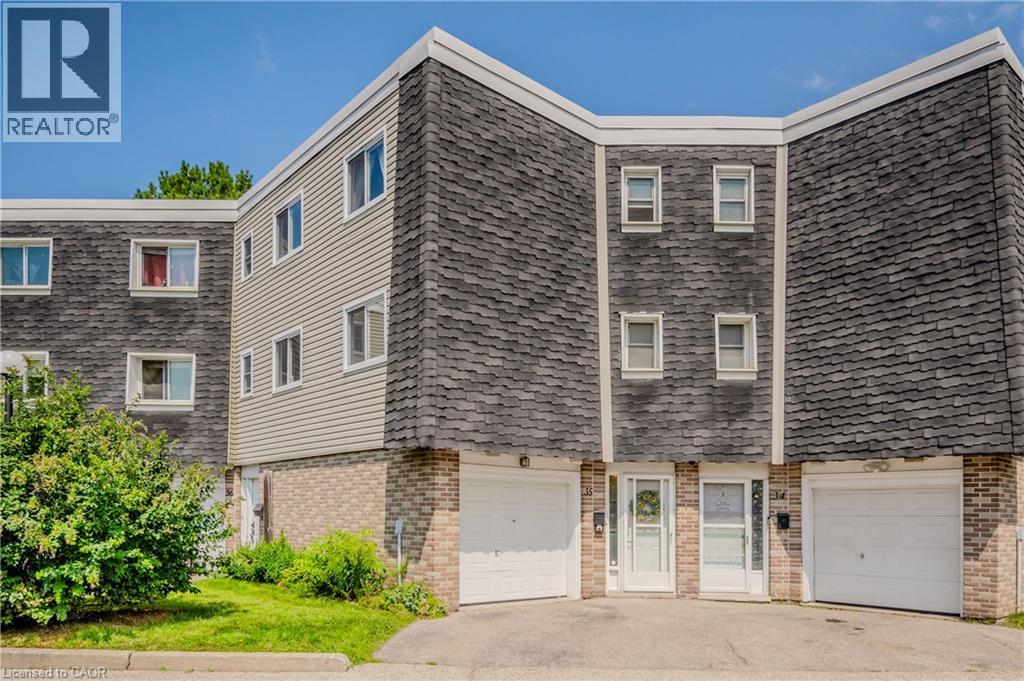
60 Elmsdale Drive Unit 35
60 Elmsdale Drive Unit 35
Highlights
Description
- Home value ($/Sqft)$309/Sqft
- Time on Housefulnew 7 hours
- Property typeSingle family
- Style3 level
- Neighbourhood
- Median school Score
- Year built1975
- Mortgage payment
Spacious family home with a POOL!!! Well located in Laurentian Hills neighbourhood across from a McLellan Park and Elmsdale Park. With 3 bedroom, 1.5 baths and a walkout main floor level this townhouse is sure to impress. Move right in and enjoy the modern finishes, open concept layout, large windows for natural light and spacious rooms. The main floor walkout in the perfect place for a home office or family room overlooking the private back yard. BBQ and entertain with your family and friends on your private patio surrounded by lush greenery! You will love this well maintained townhouse complex where you can spend your summers having fun in the pool and lounging in the sun! Excellent location close to shopping, schools, restaurants, all amenities and expressway access. Parking for 1 car in the attached garage, plus driveway space and visitor parking. (id:63267)
Home overview
- Cooling Window air conditioner
- Heat source Electric
- Heat type Baseboard heaters
- Has pool (y/n) Yes
- Sewer/ septic Municipal sewage system
- # total stories 3
- # parking spaces 2
- Has garage (y/n) Yes
- # full baths 1
- # half baths 1
- # total bathrooms 2.0
- # of above grade bedrooms 3
- Community features Quiet area
- Subdivision 333 - laurentian hills/country hills w
- Directions 2172119
- Lot size (acres) 0.0
- Building size 1617
- Listing # 40765454
- Property sub type Single family residence
- Status Active
- Bathroom (# of pieces - 2) Measurements not available
Level: 2nd - Kitchen 3.531m X 4.166m
Level: 2nd - Dining room 2.286m X 2.616m
Level: 2nd - Living room 3.454m X 4.369m
Level: 2nd - Bedroom 3.937m X 3.505m
Level: 3rd - Primary bedroom 5.105m X 3.505m
Level: 3rd - Bathroom (# of pieces - 4) Measurements not available
Level: 3rd - Bedroom 2.87m X 2.667m
Level: 3rd - Recreational room 3.404m X 3.277m
Level: Main
- Listing source url Https://www.realtor.ca/real-estate/28832992/60-elmsdale-drive-unit-35-kitchener
- Listing type identifier Idx

$-813
/ Month

