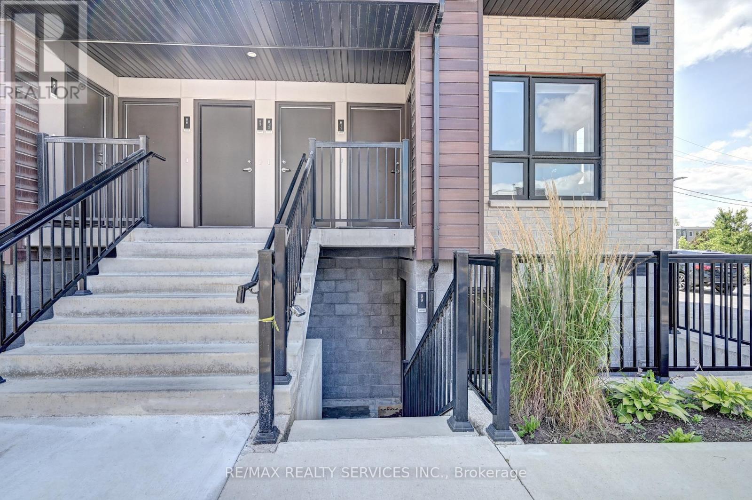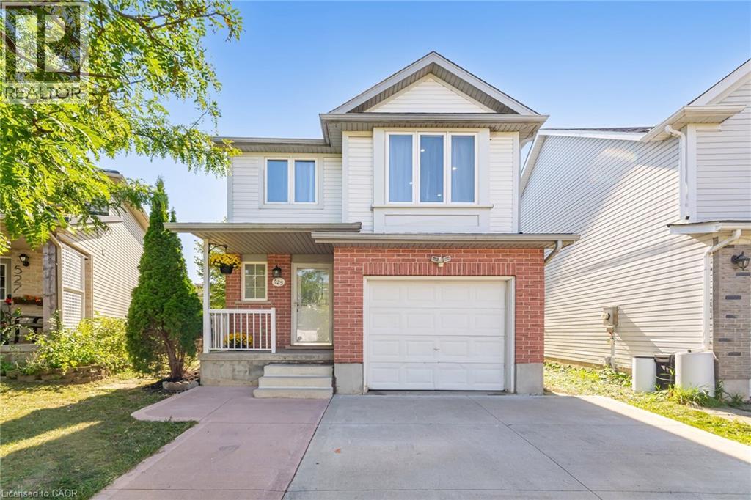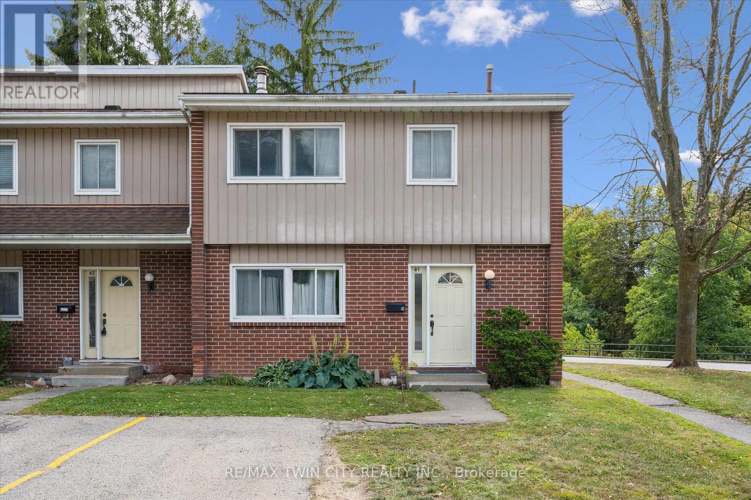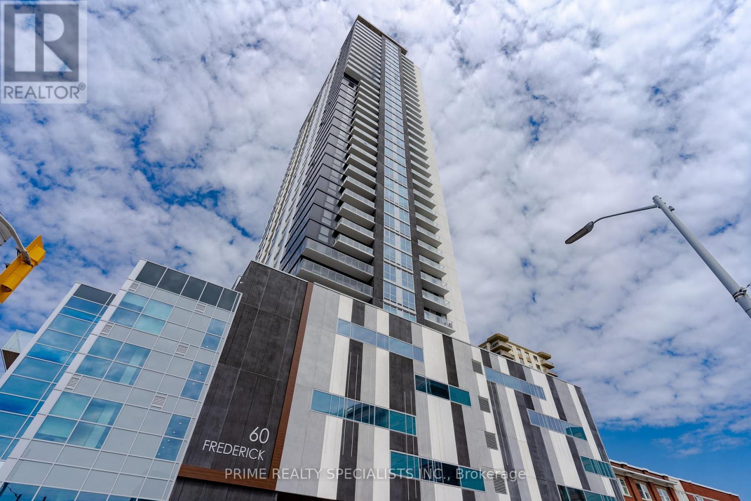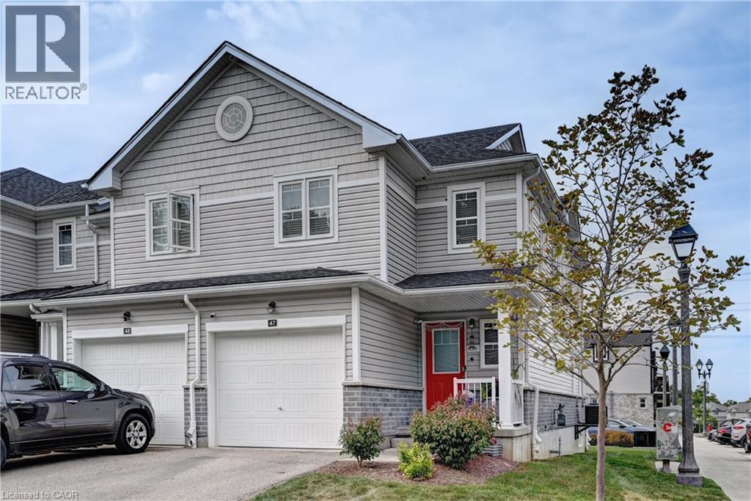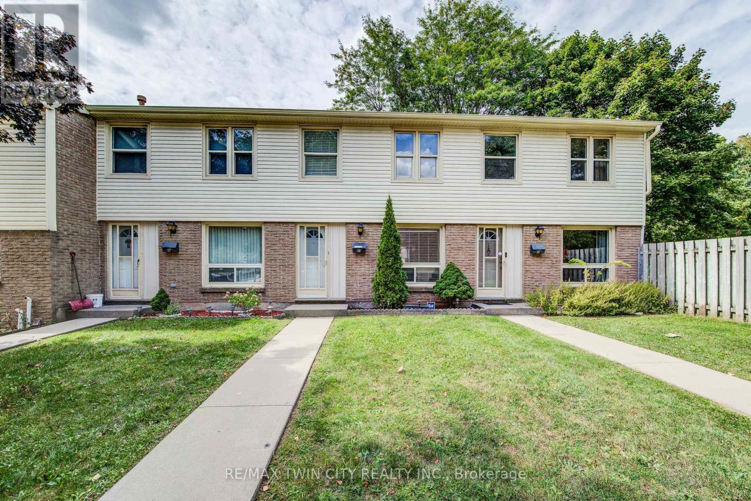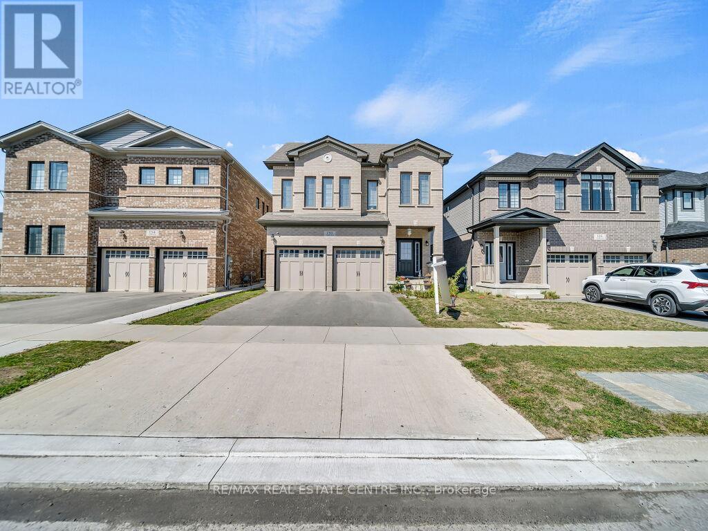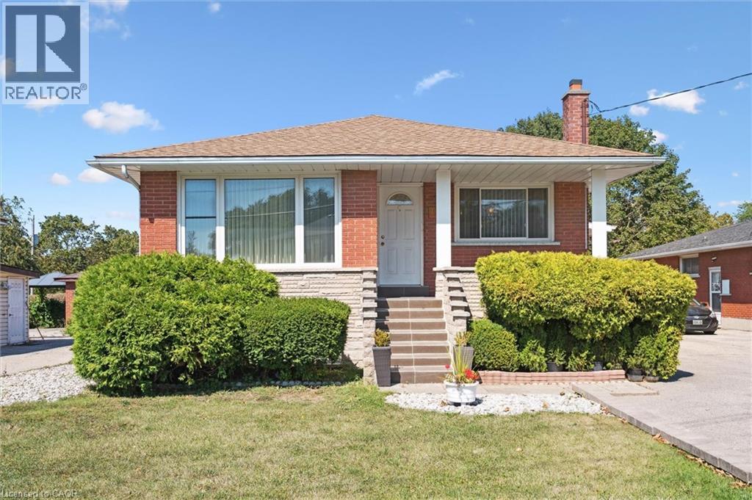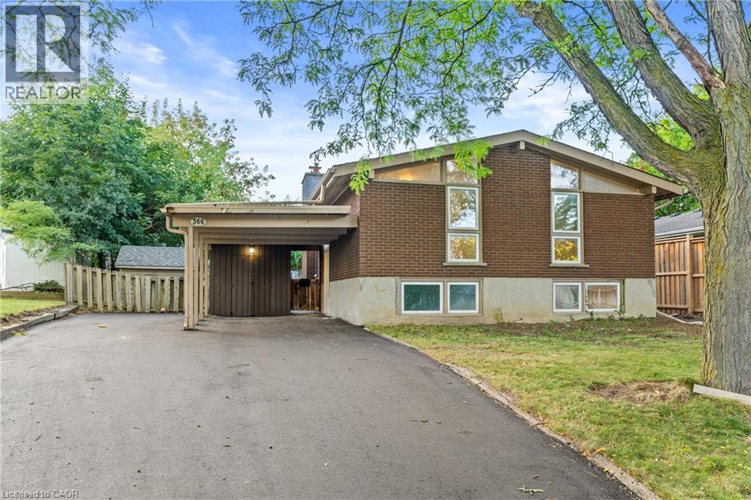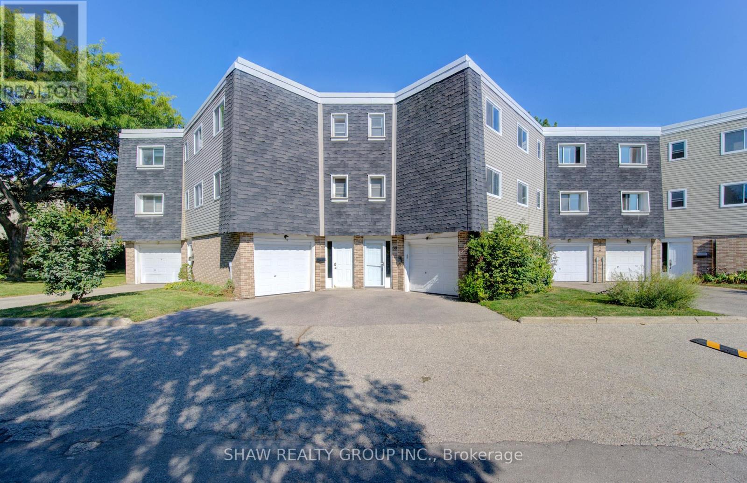- Houseful
- ON
- Kitchener
- Laurentian Hills
- 60 Elmsdale Drive Unit 38
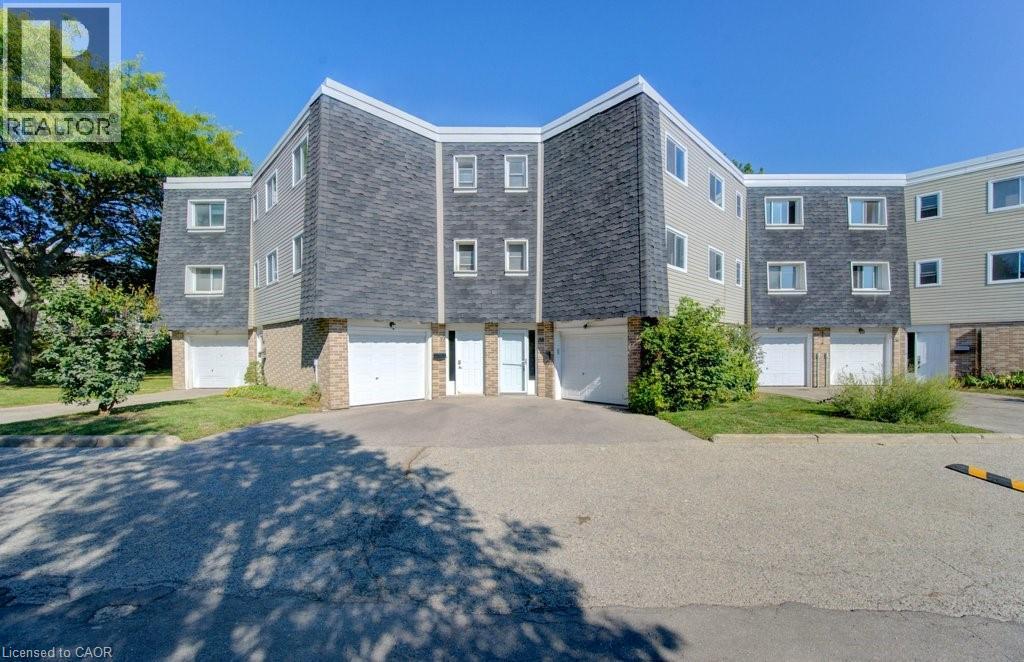
60 Elmsdale Drive Unit 38
For Sale
New 3 hours
$435,000
3 beds
2 baths
1,591 Sqft
60 Elmsdale Drive Unit 38
For Sale
New 3 hours
$435,000
3 beds
2 baths
1,591 Sqft
Highlights
This home is
24%
Time on Houseful
3 hours
School rated
5.6/10
Kitchener
-0.13%
Description
- Home value ($/Sqft)$273/Sqft
- Time on Housefulnew 3 hours
- Property typeSingle family
- Style3 level
- Neighbourhood
- Median school Score
- Year built1975
- Mortgage payment
Welcome to 60 Elmsdale! This fully renovated multi-level townhouse features 3 bedrooms and 2 bathrooms, offering a stylish and functional layout. Enjoy the warmth of the cost-efficient gas fireplace in the living room during the winter months. The second level includes a conveniently located washer and dryer, while the main floor offers a versatile den with inside access to the garage. Step outside to your private patio that opens to a backyard with a pool and playground exclusive to unit owners—ideal for family fun and entertaining. With updated roof and windows, this home is truly move-in ready. (id:63267)
Home overview
Amenities / Utilities
- Cooling Central air conditioning
- Heat source Electric, natural gas
- Heat type Baseboard heaters
- Has pool (y/n) Yes
- Sewer/ septic Municipal sewage system
Exterior
- # total stories 3
- # parking spaces 2
- Has garage (y/n) Yes
Interior
- # full baths 1
- # half baths 1
- # total bathrooms 2.0
- # of above grade bedrooms 3
- Has fireplace (y/n) Yes
Location
- Community features Quiet area, community centre
- Subdivision 333 - laurentian hills/country hills w
Lot/ Land Details
- Lot desc Landscaped
Overview
- Lot size (acres) 0.0
- Building size 1591
- Listing # 40762560
- Property sub type Single family residence
- Status Active
Rooms Information
metric
- Bathroom (# of pieces - 4) 1.524m X 2.972m
Level: 2nd - Bedroom 2.692m X 2.845m
Level: 2nd - Primary bedroom 5.232m X 3.454m
Level: 2nd - Bedroom 3.581m X 3.912m
Level: 2nd - Foyer 3.556m X 2.184m
Level: Lower - Living room 3.531m X 3.251m
Level: Lower - Storage 3.175m X 3.2m
Level: Lower - Dining room 2.692m X 2.286m
Level: Main - Bathroom (# of pieces - 2) 1.803m X 1.905m
Level: Main - Family room 6.731m X 5.74m
Level: Main - Kitchen 3.556m X 4.191m
Level: Main
SOA_HOUSEKEEPING_ATTRS
- Listing source url Https://www.realtor.ca/real-estate/28854094/60-elmsdale-drive-unit-38-kitchener
- Listing type identifier Idx
The Home Overview listing data and Property Description above are provided by the Canadian Real Estate Association (CREA). All other information is provided by Houseful and its affiliates.

Lock your rate with RBC pre-approval
Mortgage rate is for illustrative purposes only. Please check RBC.com/mortgages for the current mortgage rates
$-640
/ Month25 Years fixed, 20% down payment, % interest
$520
Maintenance
$
$
$
%
$
%

Schedule a viewing
No obligation or purchase necessary, cancel at any time
Nearby Homes
Real estate & homes for sale nearby

