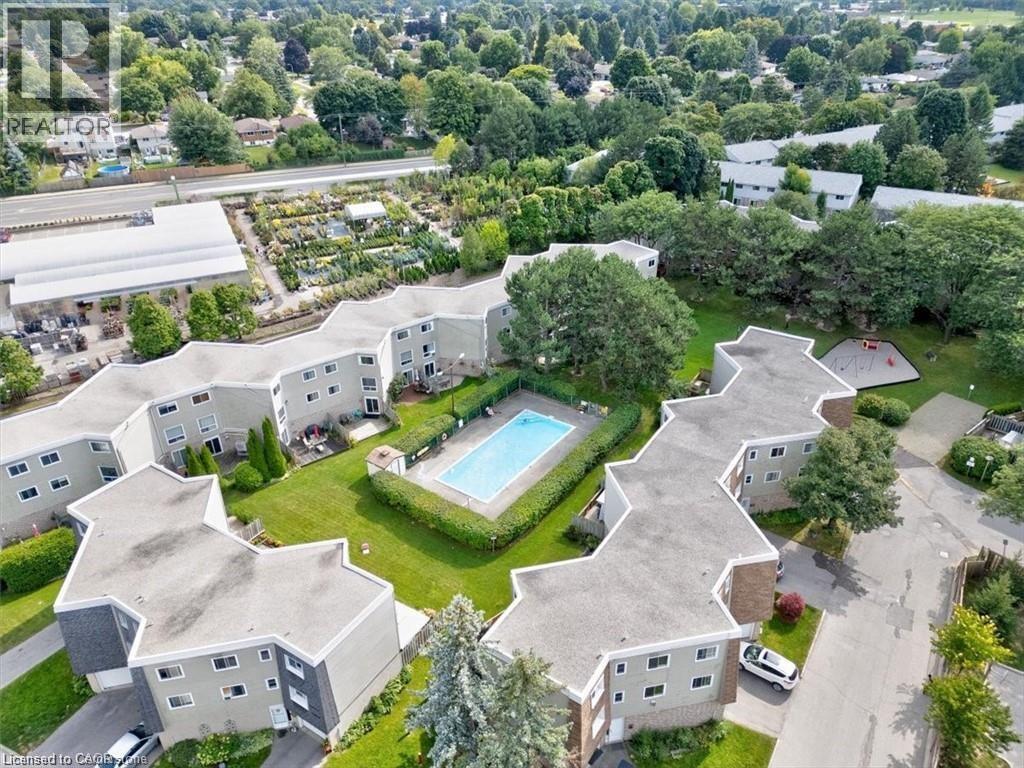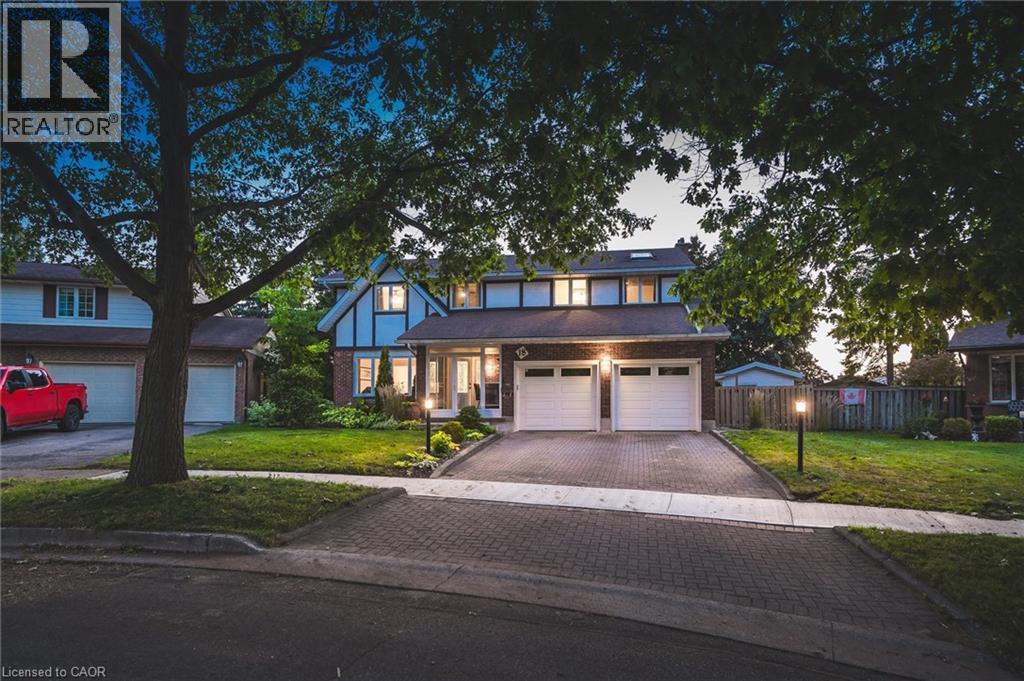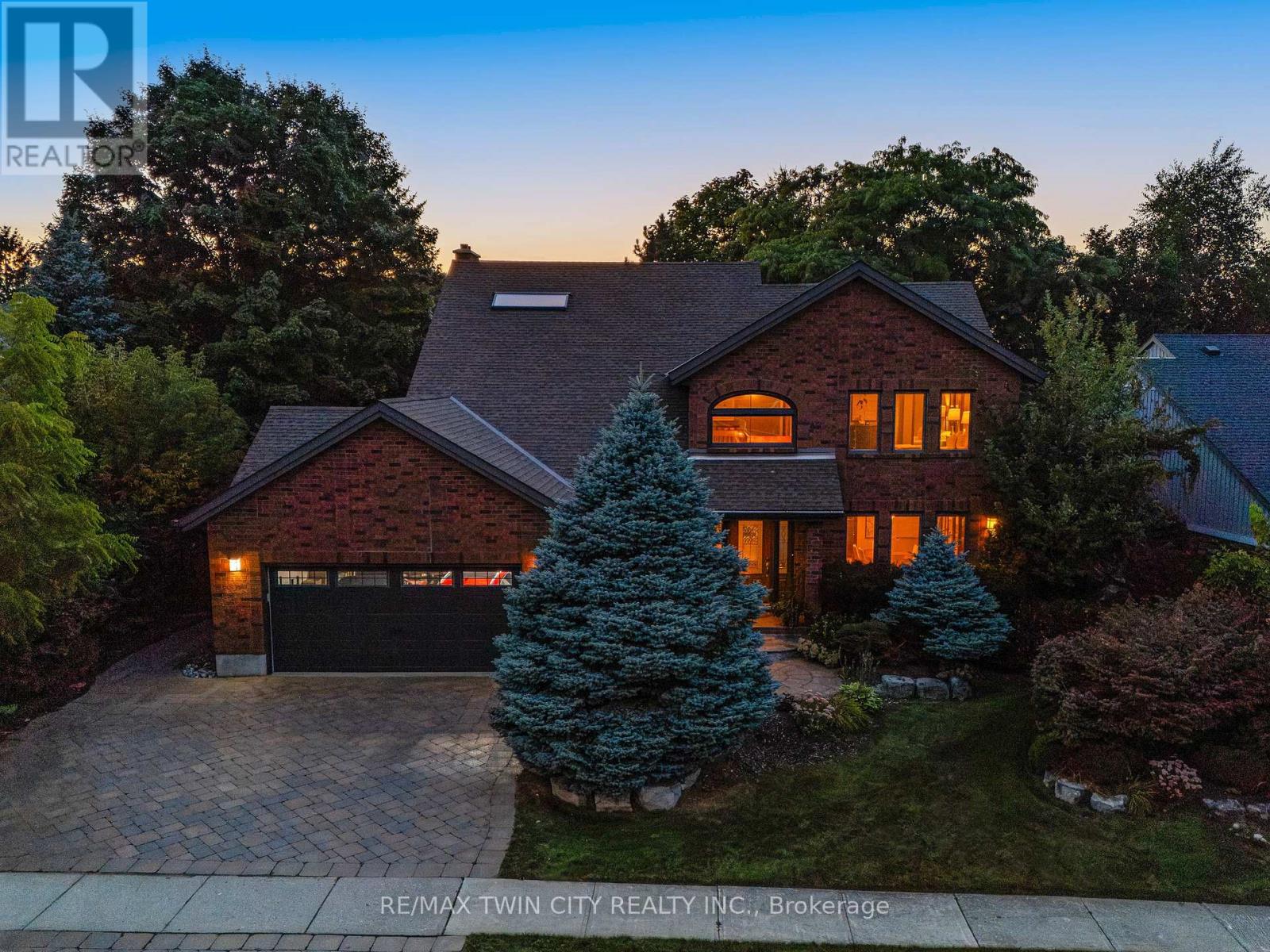- Houseful
- ON
- Kitchener
- Laurentian Hills
- 60 Elmsdale Drive Unit 9

Highlights
Description
- Home value ($/Sqft)$329/Sqft
- Time on Houseful121 days
- Property typeSingle family
- Style3 level
- Neighbourhood
- Median school Score
- Year built1975
- Mortgage payment
Turnkey Investment Opportunity in Prime Family Neighborhood – Fully Leased Until 2026 Seize this exceptional opportunity to acquire a fully tenanted residential property in one of the most desirable family-oriented neighborhoods. Strategically located in a high-demand area, this turnkey asset offers immediate and stable cash flow with strong long-term potential. Situated in a quiet, established neighborhood known for its excellent schools, walking trails, parks, and access to highway and amenities, the area continues to attract long-term tenants and families seeking quality housing in a safe, community-focused environment. Whether you're looking to expand your portfolio with a low-maintenance income property or seeking reliable passive income with growth potential, this investment checks all the boxes. The combination of steady cash flow, location strength, and professional management makes this an attractive addition to any investor’s holdings. This is your chance to secure a valuable asset with steady income potential! Contact me for your private tour and more information today! (id:63267)
Home overview
- Cooling Central air conditioning
- Heat source Natural gas
- Heat type Forced air, hot water radiator heat
- Has pool (y/n) Yes
- Sewer/ septic Municipal sewage system
- # total stories 3
- Fencing Partially fenced
- # parking spaces 3
- Has garage (y/n) Yes
- # full baths 1
- # half baths 1
- # total bathrooms 2.0
- # of above grade bedrooms 4
- Subdivision 333 - laurentian hills/country hills w
- View City view
- Lot size (acres) 0.0
- Building size 1576
- Listing # 40717279
- Property sub type Single family residence
- Status Active
- Kitchen 3.734m X 3.48m
Level: 2nd - Living room 5.69m X 3.861m
Level: 2nd - Bathroom (# of pieces - 2) 1.854m X 1.854m
Level: 2nd - Dining room 3.378m X 2.692m
Level: 2nd - Bedroom 3.099m X 3.023m
Level: 3rd - Bedroom 3.632m X 3.15m
Level: 3rd - Bedroom 4.623m X 3.48m
Level: 3rd - Bathroom (# of pieces - 4) 2.946m X 1.499m
Level: 3rd - Utility 1.295m X 0.991m
Level: Main - Bedroom 3.962m X 3.023m
Level: Main
- Listing source url Https://www.realtor.ca/real-estate/28271742/60-elmsdale-drive-unit-9-kitchener
- Listing type identifier Idx

$-864
/ Month











