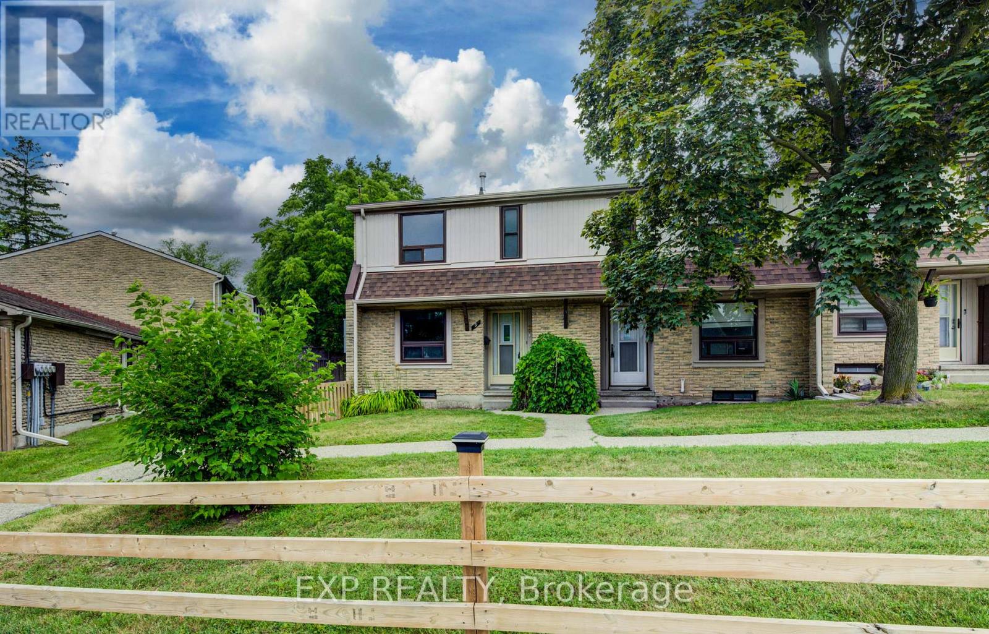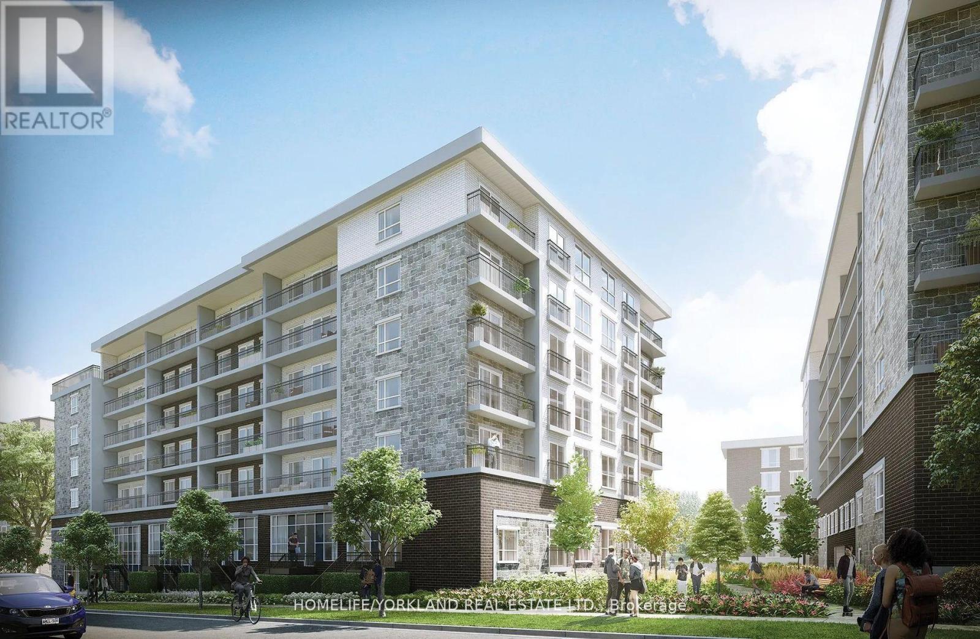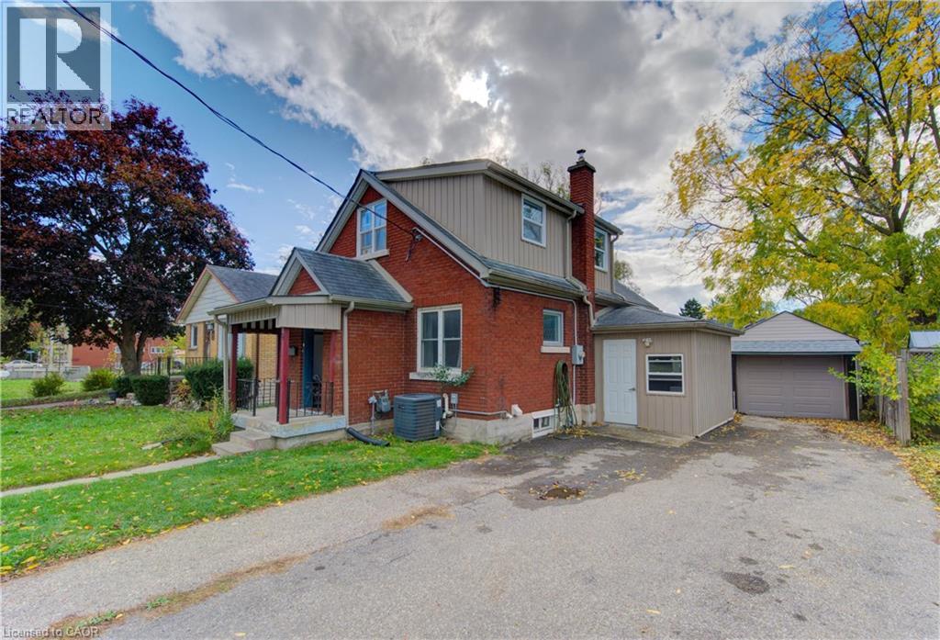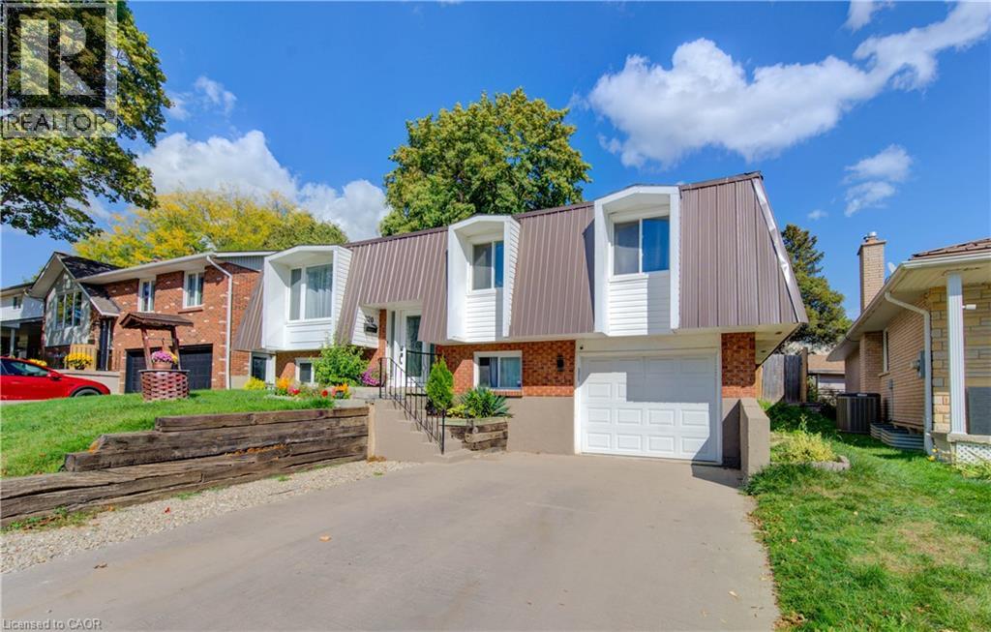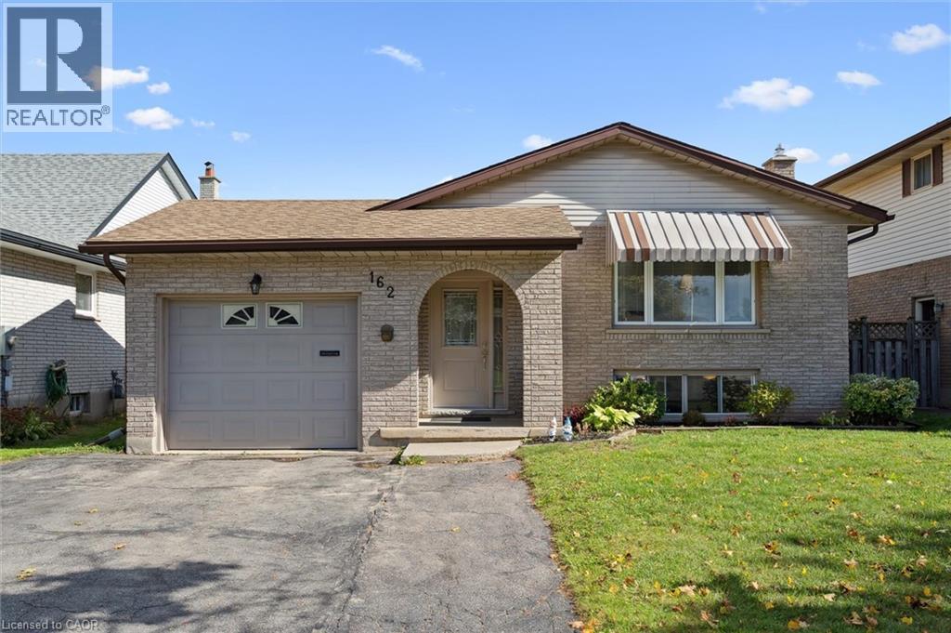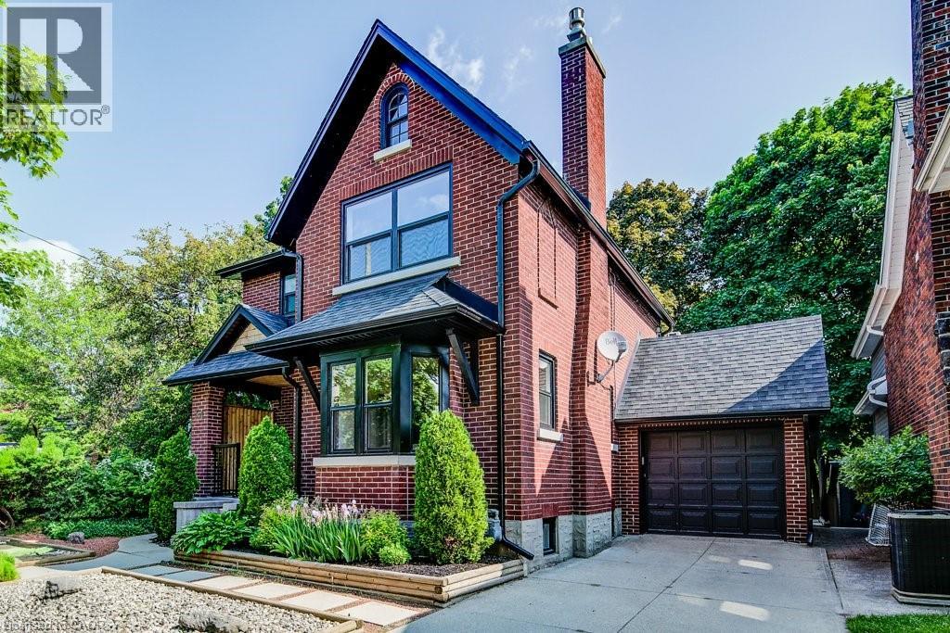- Houseful
- ON
- Kitchener
- Bridgeport
- 61 Schueller St
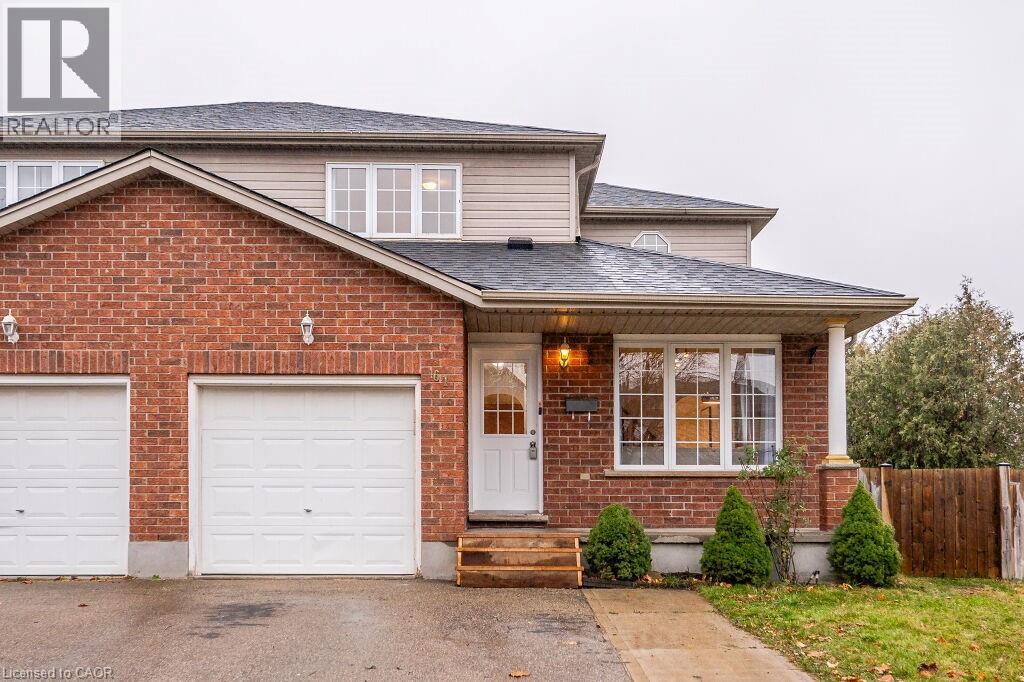
Highlights
Description
- Home value ($/Sqft)$386/Sqft
- Time on Houseful112 days
- Property typeSingle family
- Style2 level
- Neighbourhood
- Median school Score
- Year built2002
- Mortgage payment
This 3+1 bedroom, 3 bathroom home on an oversized (50'x147') lot is sure to impress with over 2000 sf of living space. A great main floor layout features a bright Living room with large picture window, Kitchen with a 6'x6' walk-in pantry and a Dining room with sliders to the Sunroom with heated floor. The Second Floor has a king size Primary bedroom with double closets and en-suite privilege. Other 2 bedrooms are a good size. Lower Level features a large Rec-room, the 4th Bedroom, an updated Bathroom with a deep soaker air-jet tub, laundry & cold room. Granite counters in all bathrooms. Reverse osmosis water filter and whole house carbon/dechlorinating water filter. No rented mechanical equipment. Parking for 5 vehicles. Easy access to 401, schools, parks, shopping, services and public transportation in a great family neighborhood. (id:63267)
Home overview
- Cooling Central air conditioning
- Heat source Natural gas
- Heat type Forced air
- Sewer/ septic Municipal sewage system
- # total stories 2
- Fencing Fence
- # parking spaces 5
- Has garage (y/n) Yes
- # full baths 2
- # half baths 1
- # total bathrooms 3.0
- # of above grade bedrooms 4
- Community features Community centre, school bus
- Subdivision 122 - bridgeport
- Directions 2010099
- Lot size (acres) 0.0
- Building size 2021
- Listing # 40745003
- Property sub type Single family residence
- Status Active
- Primary bedroom 3.81m X 3.81m
Level: 2nd - Bedroom 3.505m X 3.353m
Level: 2nd - Bathroom (# of pieces - 4) Measurements not available
Level: 2nd - Bedroom 3.658m X 3.353m
Level: 2nd - Recreational room 5.944m X 4.064m
Level: Basement - Bathroom (# of pieces - 3) Measurements not available
Level: Basement - Bedroom 4.267m X 2.794m
Level: Basement - Pantry 1.829m X 1.829m
Level: Main - Kitchen 3.353m X 2.896m
Level: Main - Living room 5.309m X 3.2m
Level: Main - Sunroom 4.724m X 4.42m
Level: Main - Bathroom (# of pieces - 2) Measurements not available
Level: Main - Dining room 4.674m X 3.048m
Level: Main
- Listing source url Https://www.realtor.ca/real-estate/28540795/61-schueller-street-kitchener
- Listing type identifier Idx

$-2,080
/ Month




