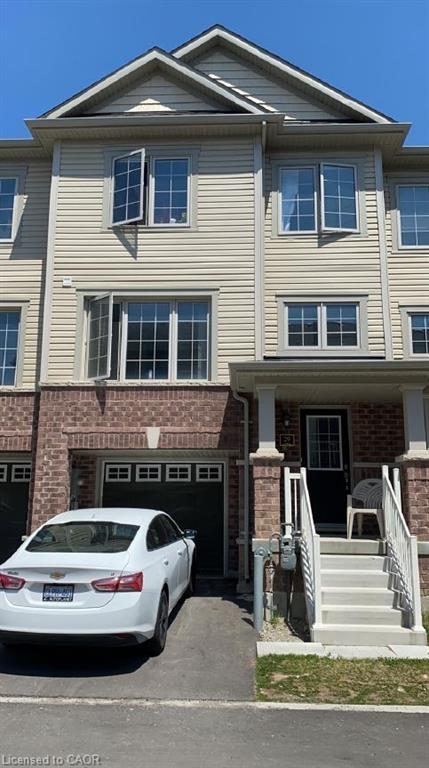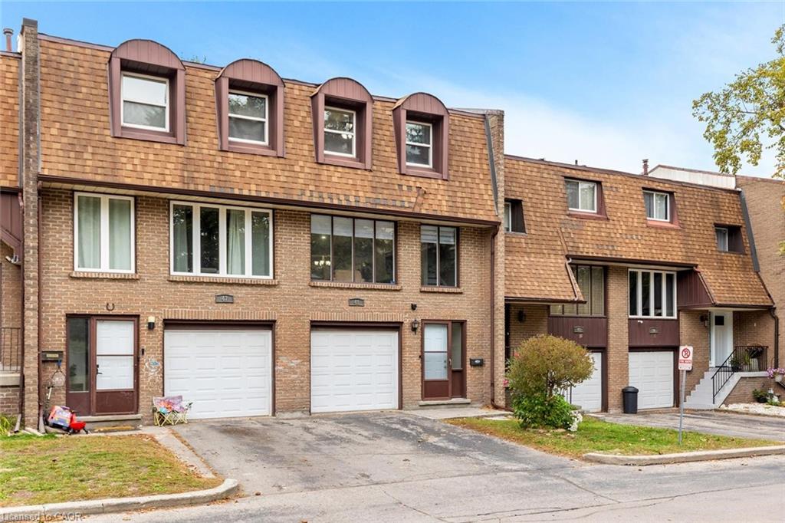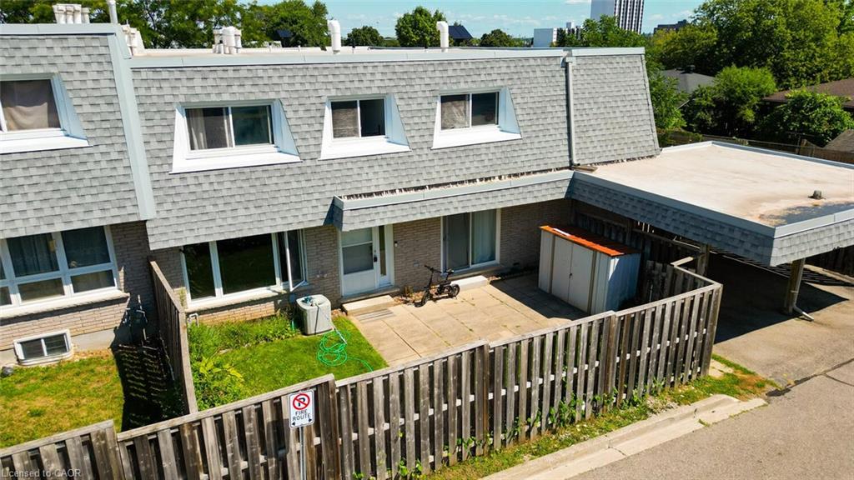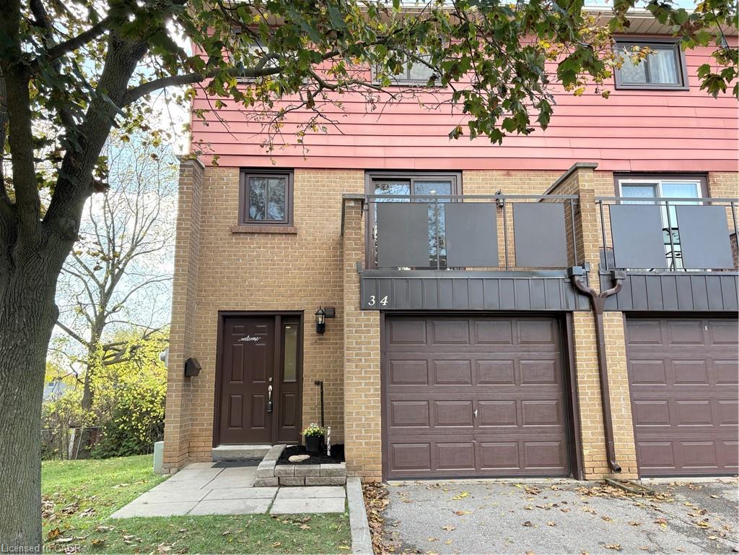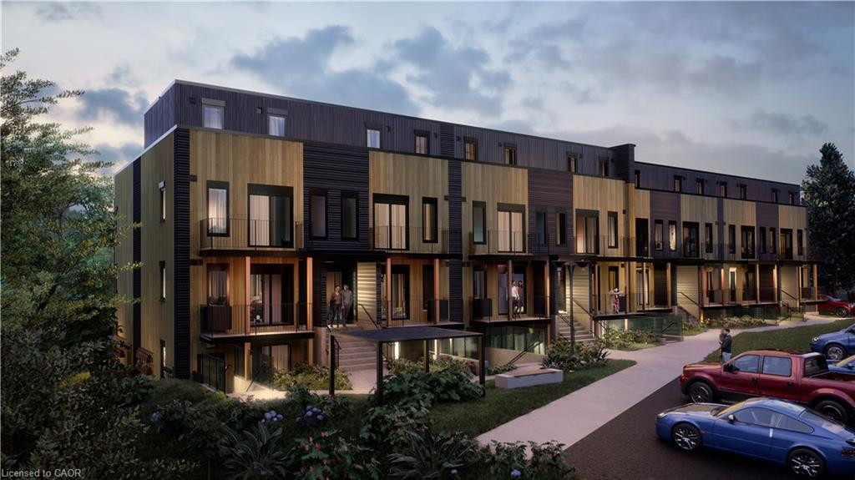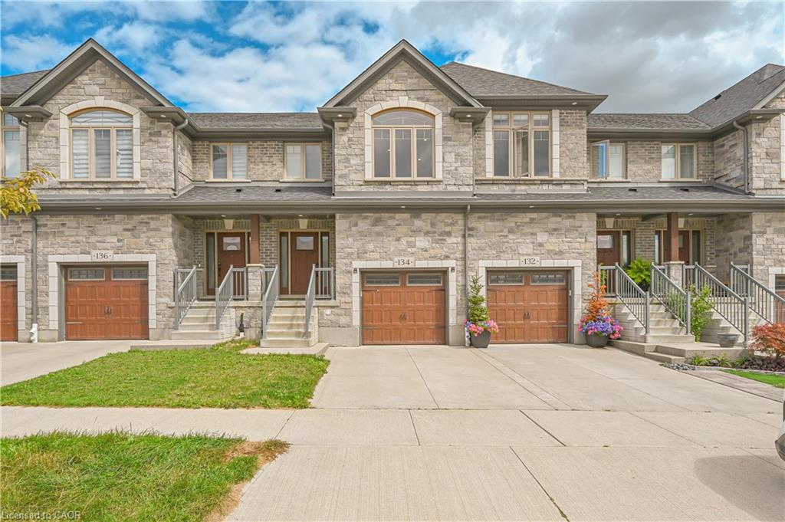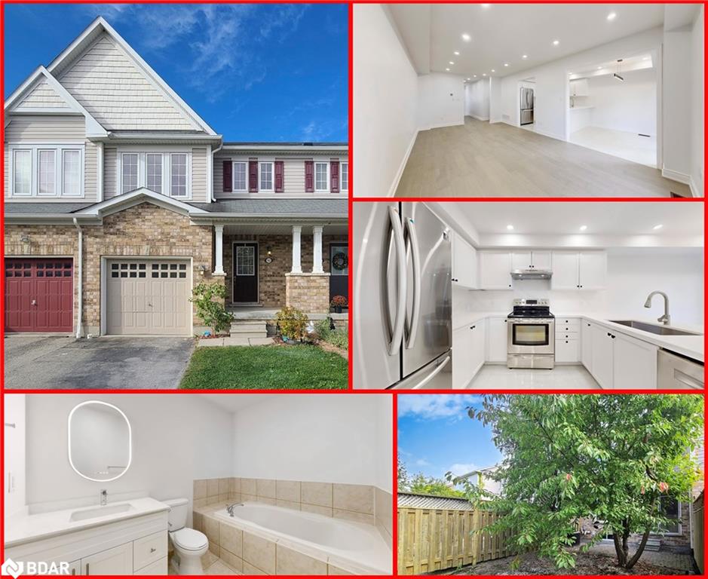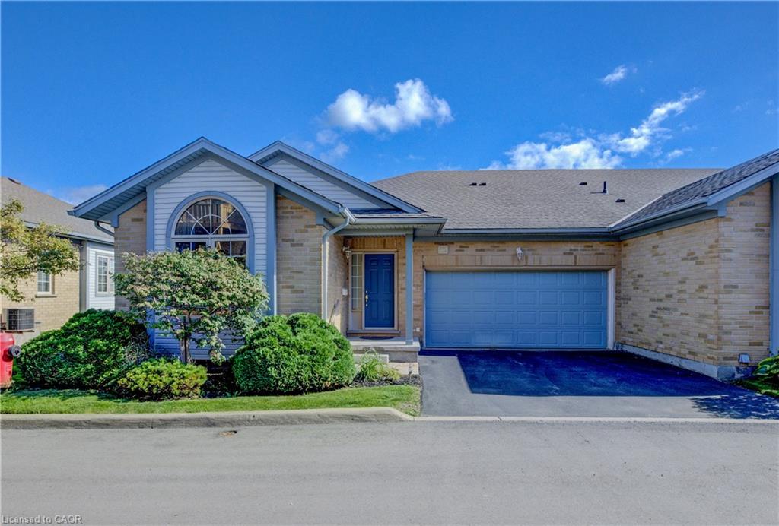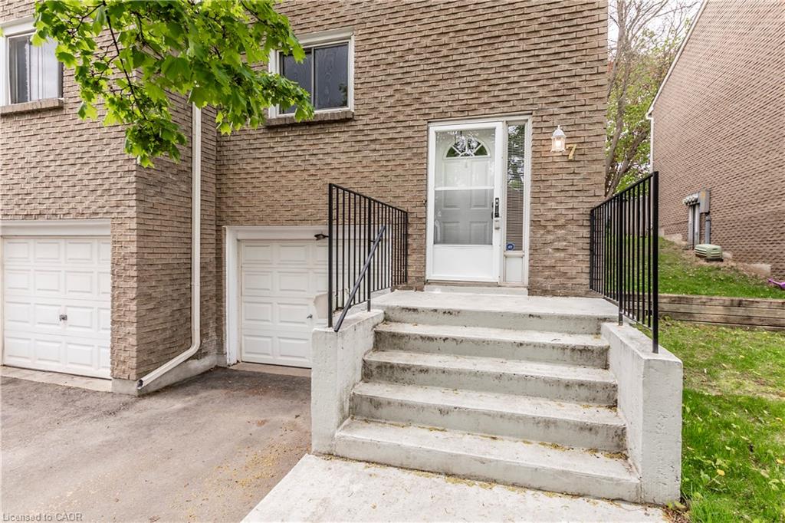- Houseful
- ON
- Kitchener
- Centreville Chicopee
- 61 Thaler Avenue Unit 12
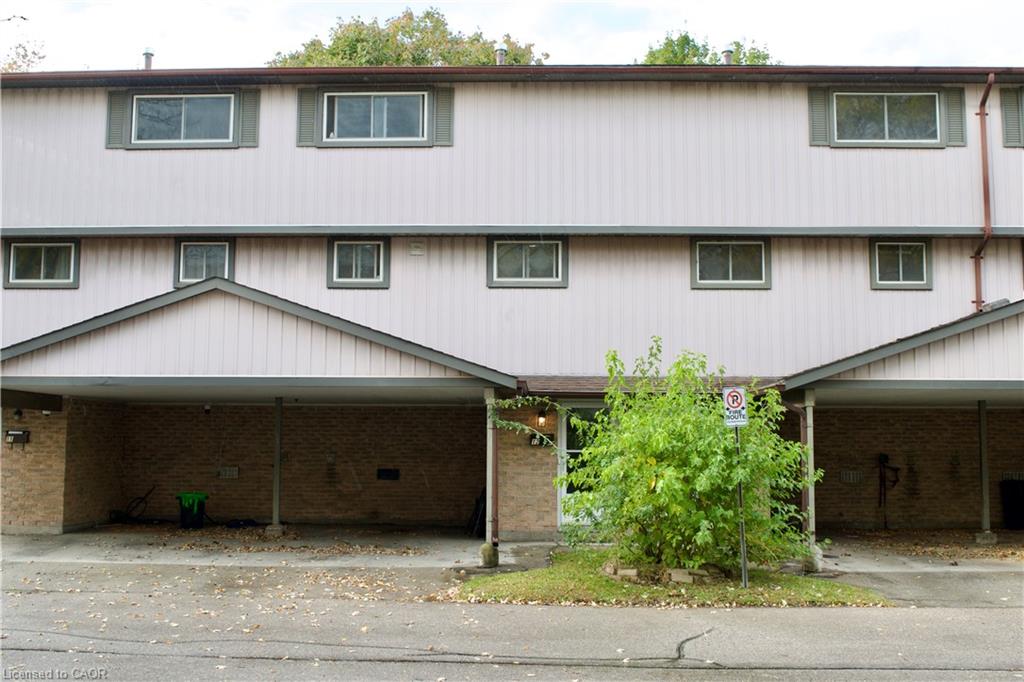
61 Thaler Avenue Unit 12
For Sale
New 17 hours
$499,900
3 beds
2 baths
1,100 Sqft
61 Thaler Avenue Unit 12
For Sale
New 17 hours
$499,900
3 beds
2 baths
1,100 Sqft
Highlights
This home is
27%
Time on Houseful
17 hours
Home features
Perfect for pets
School rated
5.3/10
Kitchener
-0.13%
Description
- Home value ($/Sqft)$454/Sqft
- Time on Housefulnew 17 hours
- Property typeResidential
- StyleTwo story
- Neighbourhood
- Median school Score
- Year built1977
- Garage spaces1
- Mortgage payment
Welcome to 61 Thaler Avenue, Unit 12! With your own carport, parking for 2 cars and ample visitor parking. The large living room is perfect for hosting friends and family, with a sliding door taking you out to the fenced backyard — perfect for summer BBQs and get-togethers. The eat-in kitchen features 3 stainless steel appliances. Upstairs, you will find 3 spacious bedrooms and a full bathroom. The basement is finished with a 2-piece bathroom, living space, and laundry. Friendly neighbourhood close to schools, shopping, Highway 401, and Chicopee Ski Hill. Book your private showing today! Opportunity knocks to own this wonderful condo townhome. Current Status on file.
Hasanpreet Sidhu
of EXP REALTY,
MLS®#40781255 updated 17 hours ago.
Houseful checked MLS® for data 17 hours ago.
Home overview
Amenities / Utilities
- Cooling Central air
- Heat type Forced air, natural gas
- Pets allowed (y/n) No
- Sewer/ septic Sewer (municipal)
- Utilities Cable connected
Exterior
- Building amenities Bbqs permitted
- Construction materials Aluminum siding, brick
- Roof Asphalt shing
- # garage spaces 1
- # parking spaces 2
- Garage features 1
- Parking desc Asphalt
Interior
- # full baths 1
- # half baths 1
- # total bathrooms 2.0
- # of above grade bedrooms 3
- # of rooms 9
- Appliances Dishwasher, dryer, refrigerator, stove, washer
- Has fireplace (y/n) Yes
- Laundry information In basement
- Interior features None
Location
- County Waterloo
- Area 2 - kitchener east
- Water source Municipal
- Zoning description Res-4
- Directions Wr60581
Lot/ Land Details
- Lot desc Urban, highway access, public transit, shopping nearby
Overview
- Approx lot size (range) 0 - 0.5
- Lot size (acres) 0.0
- Basement information Full, finished
- Building size 1100
- Mls® # 40781255
- Property sub type Townhouse
- Status Active
- Tax year 2025
Rooms Information
metric
- Dining room Second: 3.15m X 2.591m
Level: 2nd - Kitchen Second: 2.438m X 2.591m
Level: 2nd - Bathroom Third
Level: 3rd - Bedroom Third: 2.286m X 3.429m
Level: 3rd - Primary bedroom Third: 4.877m X 3.048m
Level: 3rd - Bedroom Third: 2.54m X 2.896m
Level: 3rd - Recreational room Basement: 3.404m X 3.2m
Level: Basement - Bathroom Basement
Level: Basement - Living room Main: 5.715m X 4.267m
Level: Main
SOA_HOUSEKEEPING_ATTRS
- Listing type identifier Idx

Lock your rate with RBC pre-approval
Mortgage rate is for illustrative purposes only. Please check RBC.com/mortgages for the current mortgage rates
$-1,008
/ Month25 Years fixed, 20% down payment, % interest
$325
Maintenance
$
$
$
%
$
%

Schedule a viewing
No obligation or purchase necessary, cancel at any time

