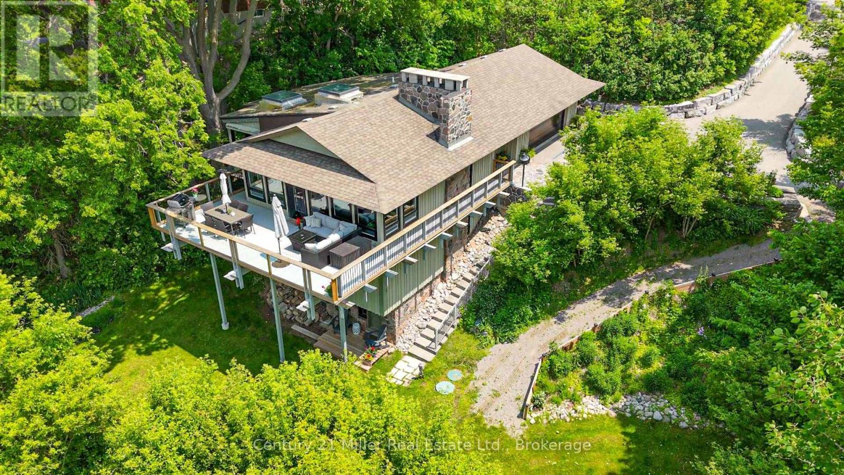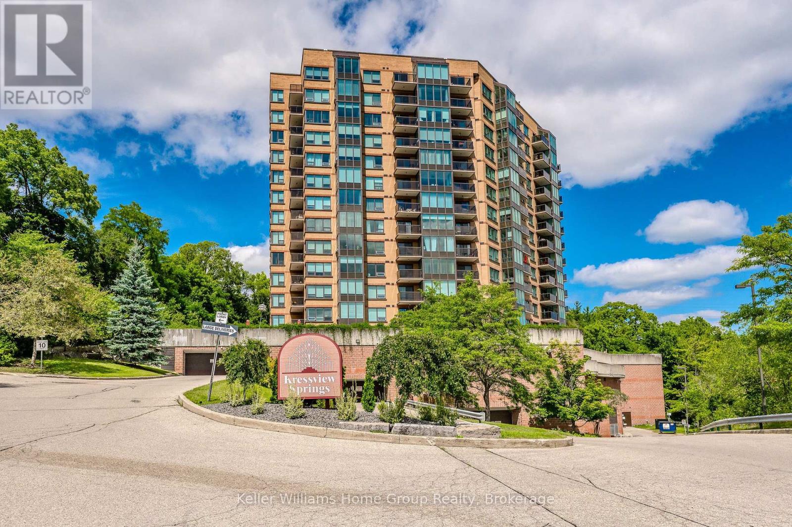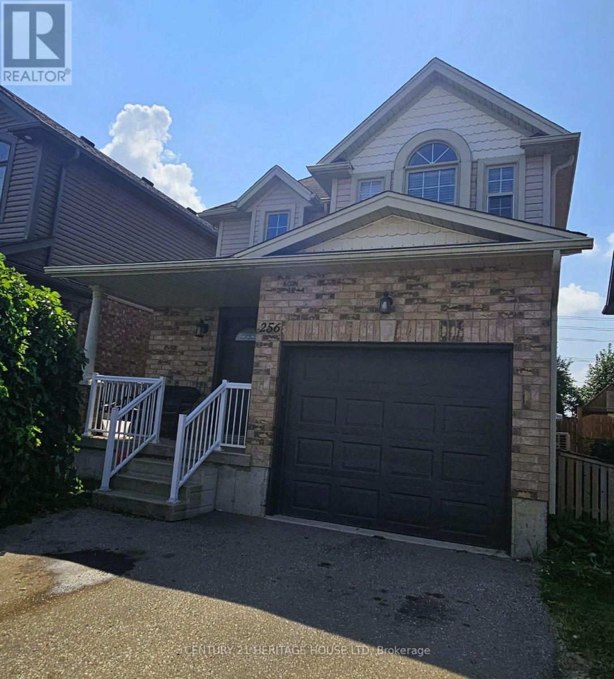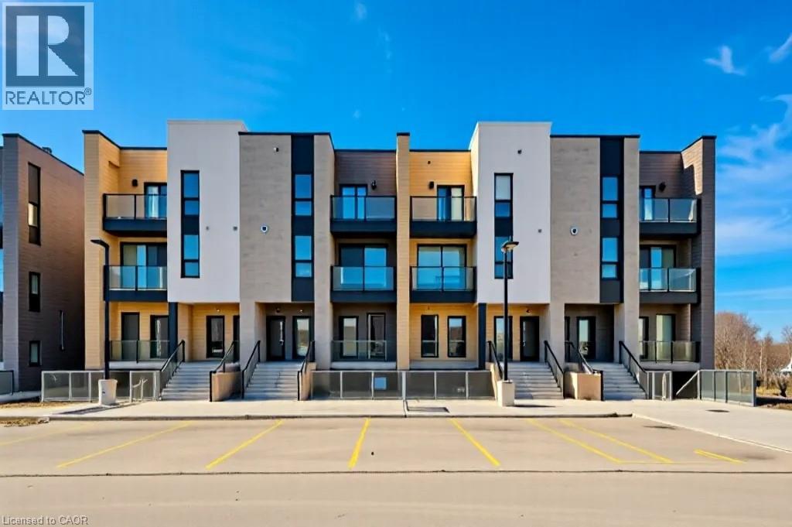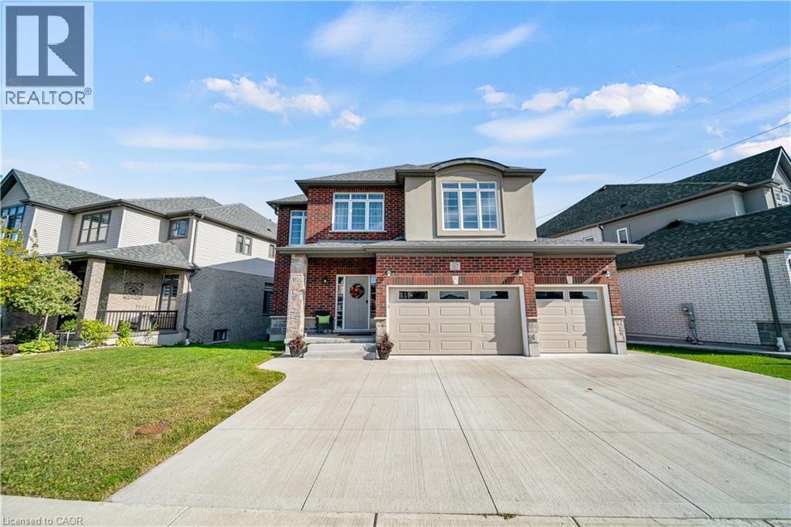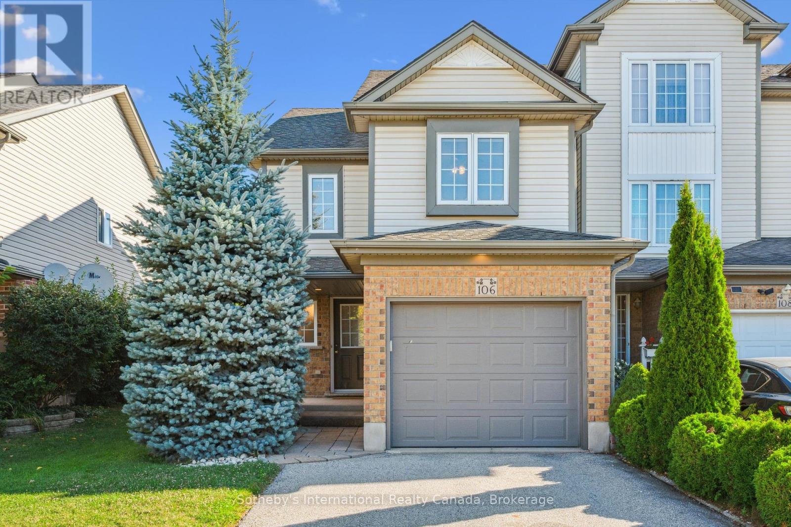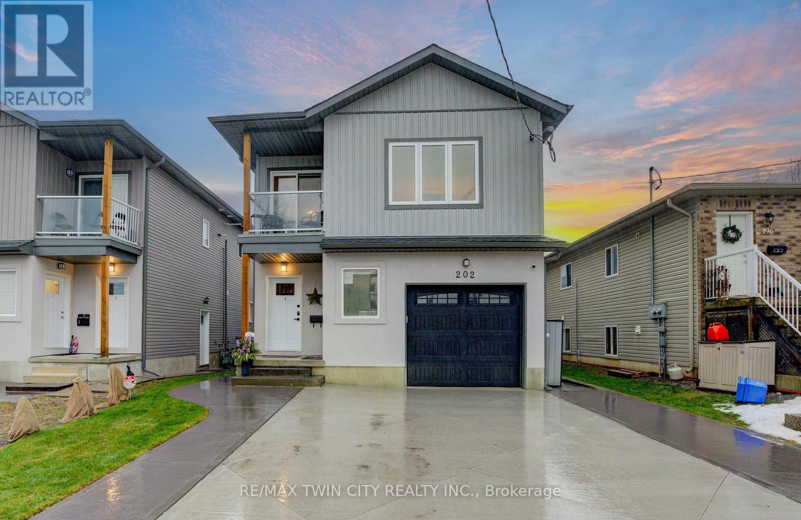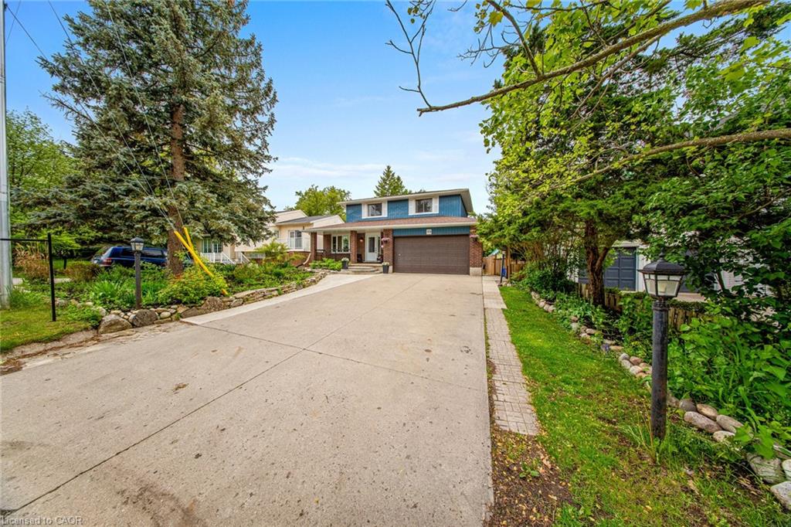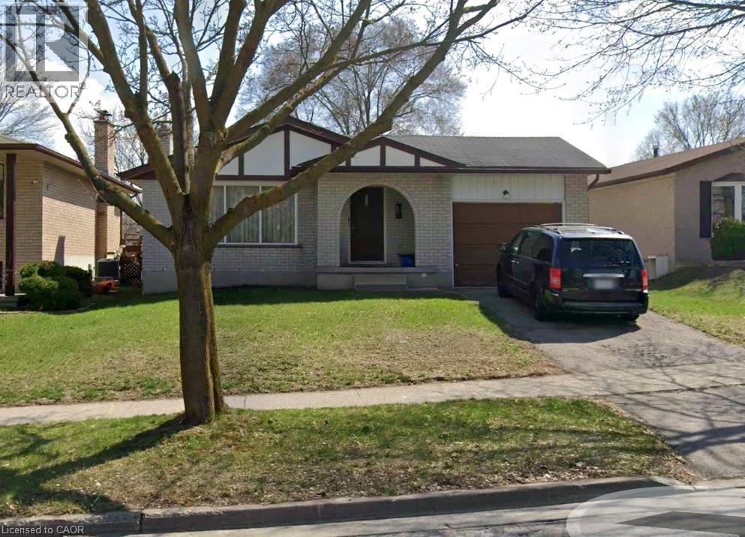- Houseful
- ON
- Kitchener
- Doon South
- 62 Jacob Detweiller Dr
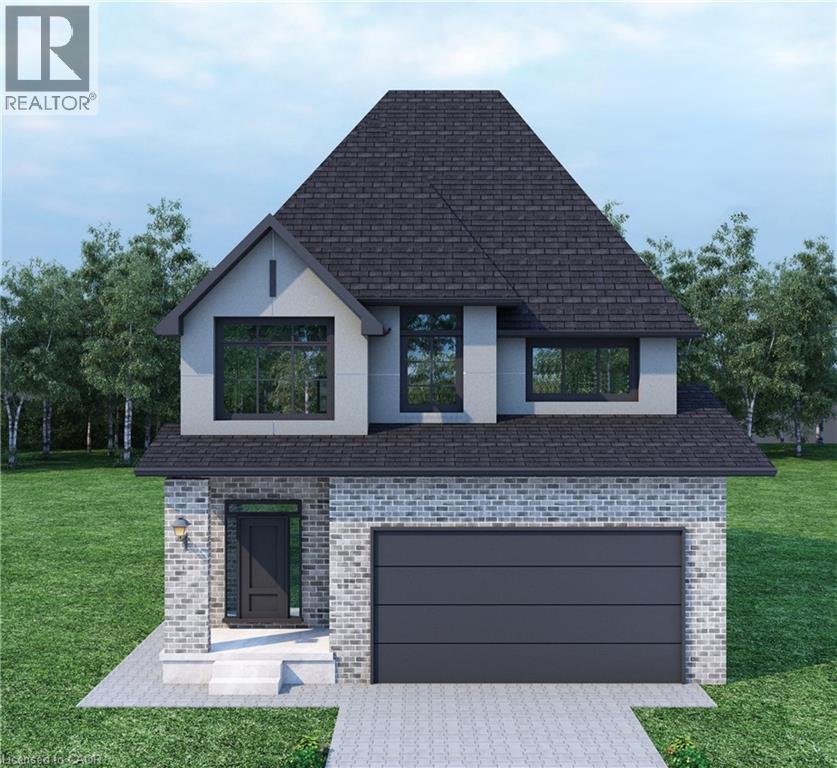
Highlights
Description
- Home value ($/Sqft)$526/Sqft
- Time on Houseful79 days
- Property typeSingle family
- Style2 level
- Neighbourhood
- Median school Score
- Mortgage payment
Soon to be built by Rockwood Homes in the highly desirable Harvest Park community, this detached home has been thoughtfully designed to meet the needs of today’s homeowners with a flexible layout that adapts to changing lifestyles. The main floor features an open concept kitchen, dining, and living area ideal for both everyday use and entertaining, along with a convenient main floor office or optional fifth bedroom located next to a full 3-piece bathroom—perfect for guests, multi-generational living, or those who work from home. Upstairs, you’ll find three generously sized bedrooms, a large second-floor laundry room for added convenience, and a spacious family retreat that can be converted into a fourth bedroom if desired. With quality craftsmanship and attention to detail throughout, this home also includes a driveway and garage with space for up to four vehicles, ensuring day-to-day practicality. Located in a well-planned neighborhood close to parks, schools, and local amenities, this upcoming home provides flexibility, space, and comfort in a location you’ll be proud to call home. (id:63267)
Home overview
- Cooling Central air conditioning
- Heat source Natural gas
- Heat type Forced air
- Sewer/ septic Municipal sewage system
- # total stories 2
- # parking spaces 4
- Has garage (y/n) Yes
- # full baths 2
- # half baths 1
- # total bathrooms 3.0
- # of above grade bedrooms 3
- Community features High traffic area
- Subdivision 335 - pioneer park/doon/wyldwoods
- Directions 1750692
- Lot size (acres) 0.0
- Building size 1900
- Listing # 40742388
- Property sub type Single family residence
- Status Active
- Bedroom 3.556m X 2.743m
Level: 2nd - Bathroom (# of pieces - 3) Measurements not available
Level: 2nd - Primary bedroom 3.658m X 4.267m
Level: 2nd - Full bathroom Measurements not available
Level: 2nd - Bedroom 3.048m X 3.048m
Level: 2nd - Living room 4.877m X 3.886m
Level: Main - Bathroom (# of pieces - 2) Measurements not available
Level: Main - Kitchen 5.055m X 2.794m
Level: Main - Dining room 3.048m X 3.048m
Level: Main - Family room 4.877m X 3.327m
Level: Main
- Listing source url Https://www.realtor.ca/real-estate/28487178/62-jacob-detweiller-drive-kitchener
- Listing type identifier Idx

$-2,666
/ Month

