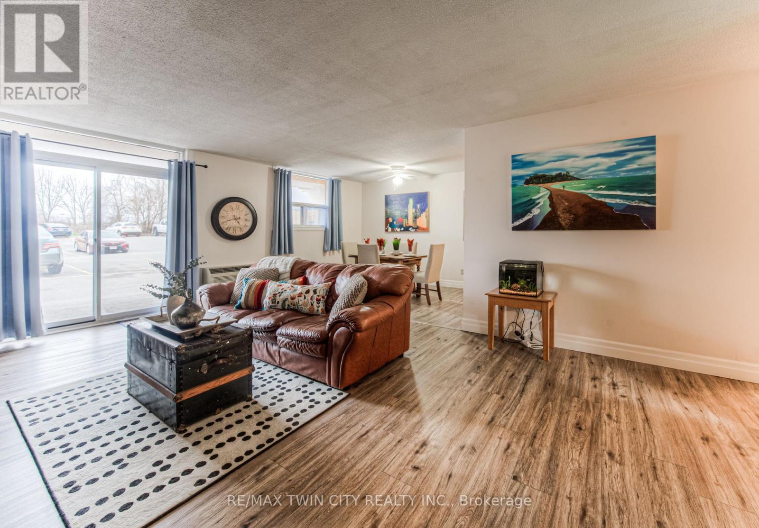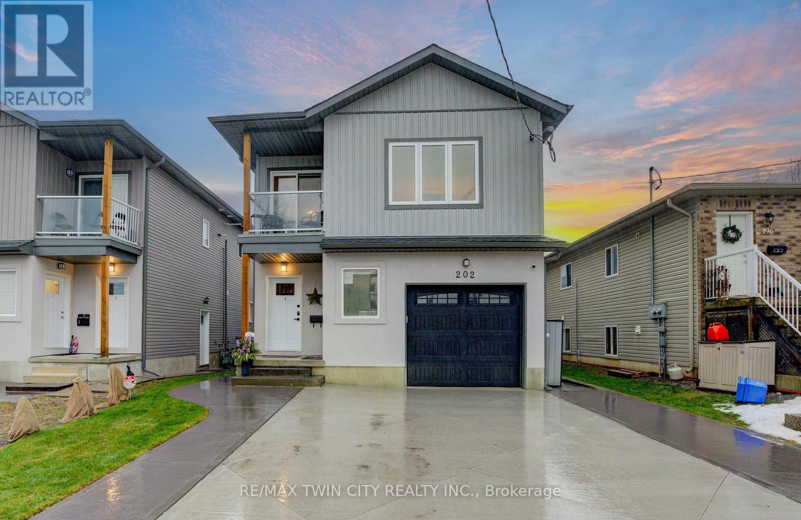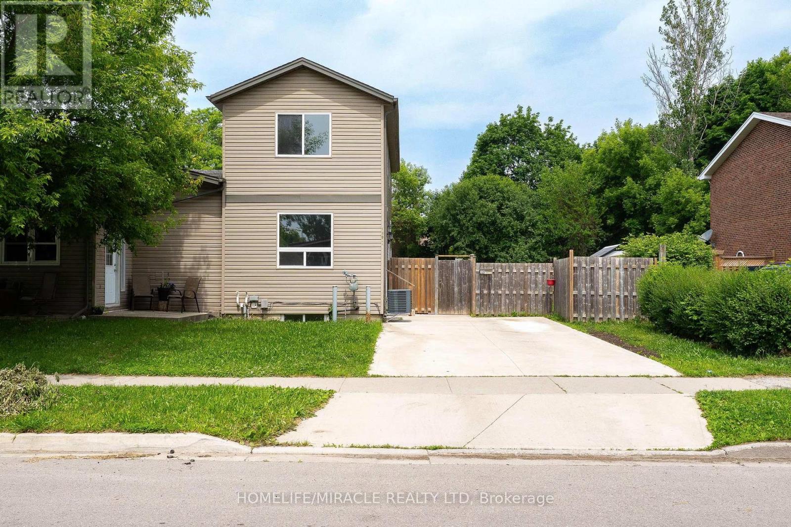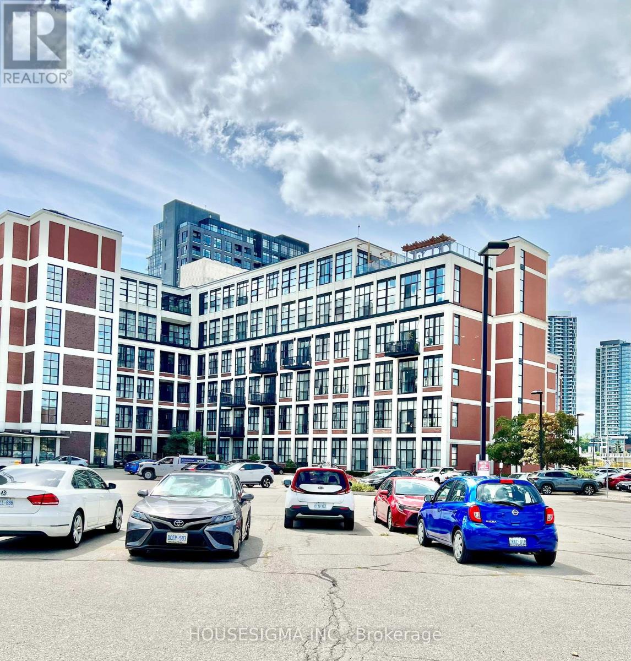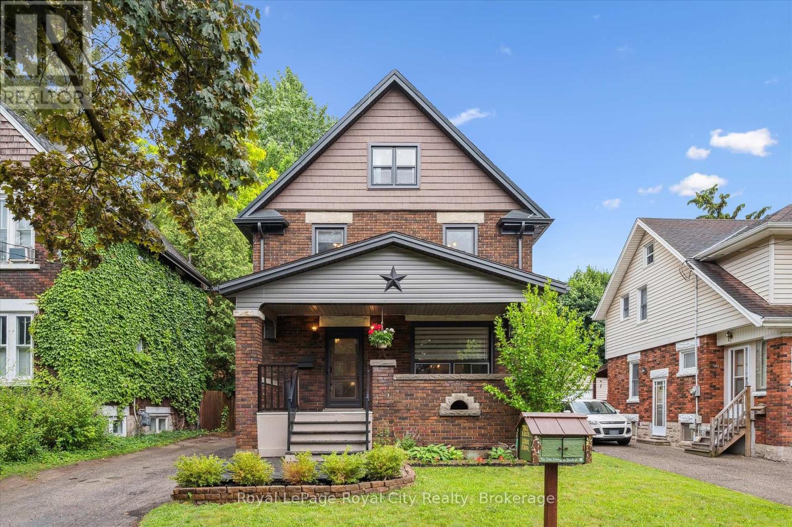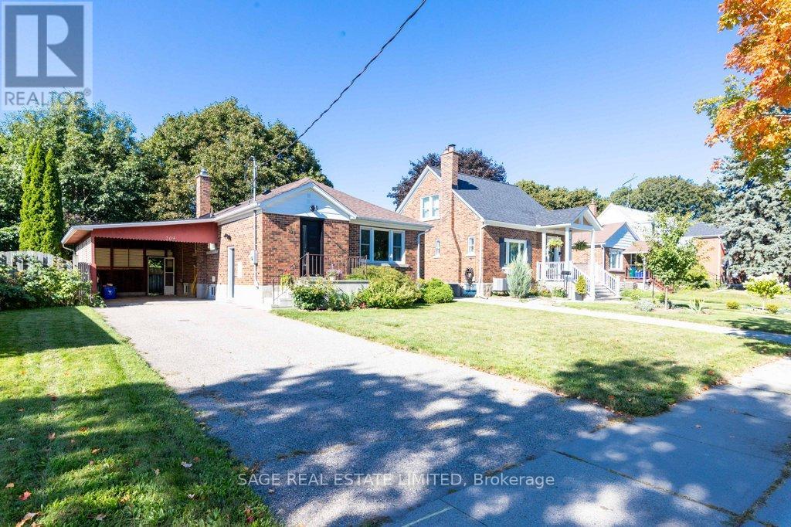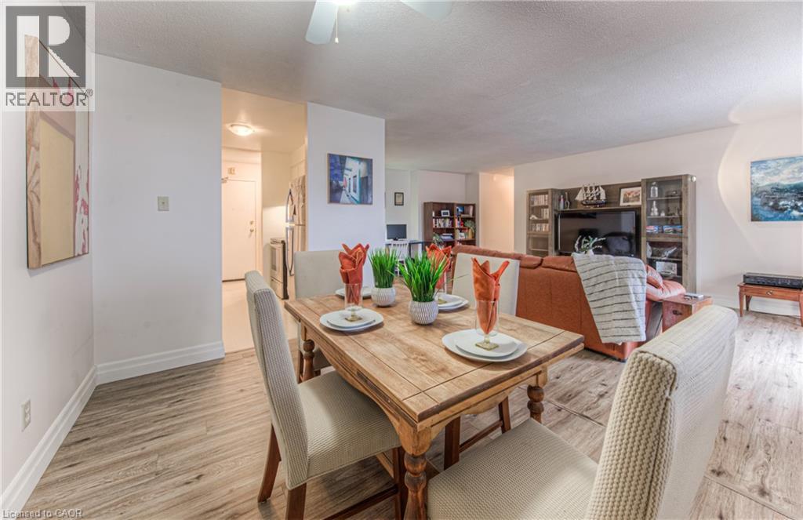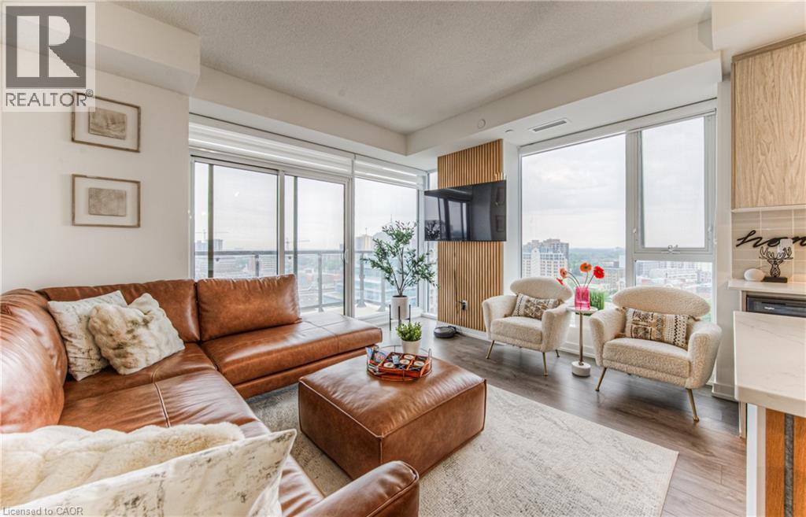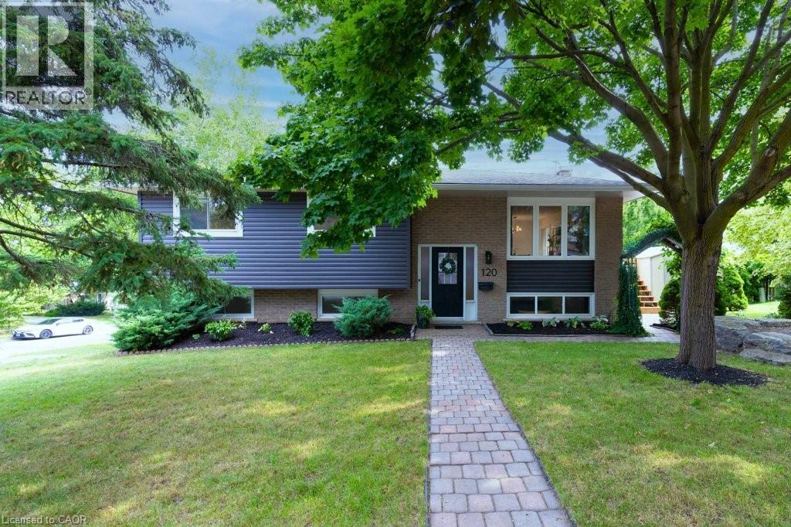- Houseful
- ON
- Kitchener
- Grand River South
- 62 Zeller Dr
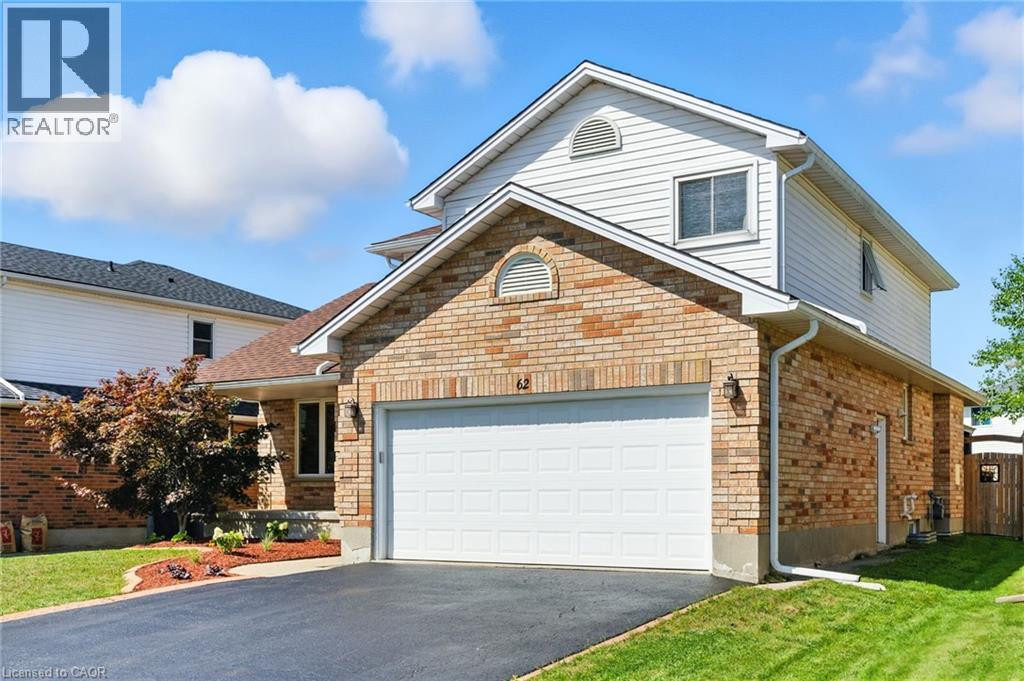
Highlights
Description
- Home value ($/Sqft)$448/Sqft
- Time on Housefulnew 25 hours
- Property typeSingle family
- Style2 level
- Neighbourhood
- Median school Score
- Mortgage payment
Welcome to 62 Zeller Drive, a beautifully updated home in the sought-after Lackner Woods neighborhood. This spacious 3-bedroom, 4-bath property has been freshly painted and features new carpeting on the main and upper levels for a move-in fresh feel. The main floor offers a formal living and dining room, along with a bright, updated eat-in kitchen showcasing quartz countertops and plenty of natural light. Enjoy the convenience of remote-controlled blinds on the main floor, a comfortable family room with gas fireplace, a powder room and main floor laundry. Upstairs, the primary bedroom boasts a walk-in closet and a 3-piece ensuite, while two additional bedrooms provide plenty of space for family or guests. The finished lower level includes a rec room and a 4th bathroom, perfect for flexible living. Step outside to the lovely backyard, complete with a deck and gazebo—a great space for relaxing or entertaining. This home is also equipped with a security system with cameras, monitoring fire and sump pump for peace of mind. Located close to schools, parks, transportation, trails, shopping, and highway access. Don’t miss your opportunity to own this stunning property in one of Kitchener’s most desirable communities! (id:63267)
Home overview
- Cooling Central air conditioning
- Heat type Forced air
- Sewer/ septic Municipal sewage system
- # total stories 2
- Fencing Fence
- # parking spaces 4
- Has garage (y/n) Yes
- # full baths 3
- # half baths 1
- # total bathrooms 4.0
- # of above grade bedrooms 3
- Has fireplace (y/n) Yes
- Subdivision 232 - idlewood/lackner woods
- Lot desc Landscaped
- Lot size (acres) 0.0
- Building size 1787
- Listing # 40761670
- Property sub type Single family residence
- Status Active
- Bedroom 4.445m X 3.505m
Level: 2nd - Bathroom (# of pieces - 3) 2.489m X 2.845m
Level: 2nd - Primary bedroom 3.404m X 5.334m
Level: 2nd - Bedroom 3.251m X 3.581m
Level: 2nd - Bathroom (# of pieces - 4) 1.575m X 2.261m
Level: 2nd - Cold room 5.715m X 1.448m
Level: Basement - Storage 4.648m X 2.057m
Level: Basement - Bathroom (# of pieces - 3) 2.413m X 2.032m
Level: Basement - Recreational room 11.43m X 9.982m
Level: Basement - Family room 3.835m X 4.674m
Level: Main - Kitchen 2.438m X 3.708m
Level: Main - Living room 5.131m X 3.454m
Level: Main - Dining room 3.251m X 3.454m
Level: Main - Breakfast room 3.226m X 3.429m
Level: Main - Living room 5.131m X 3.454m
Level: Main - Foyer 2.21m X 2.286m
Level: Main - Bathroom (# of pieces - 2) 1.041m X 2.032m
Level: Main
- Listing source url Https://www.realtor.ca/real-estate/28814652/62-zeller-drive-kitchener
- Listing type identifier Idx

$-2,133
/ Month



