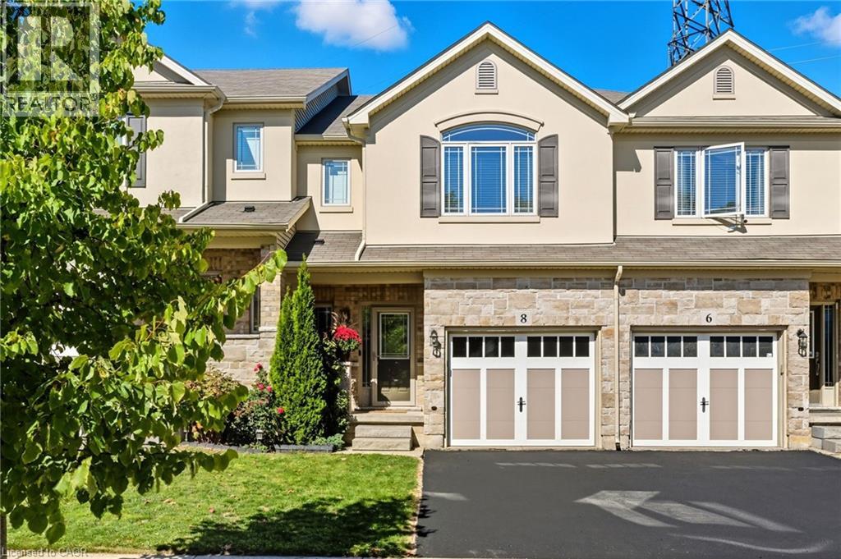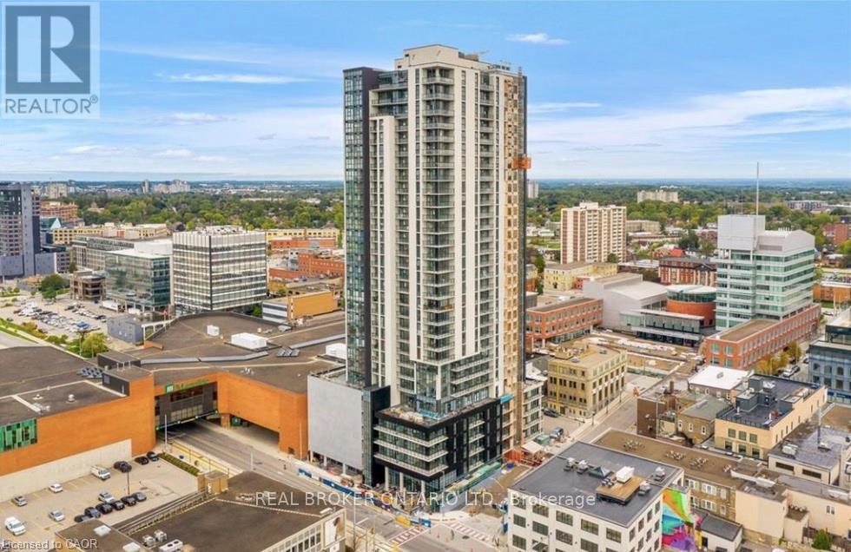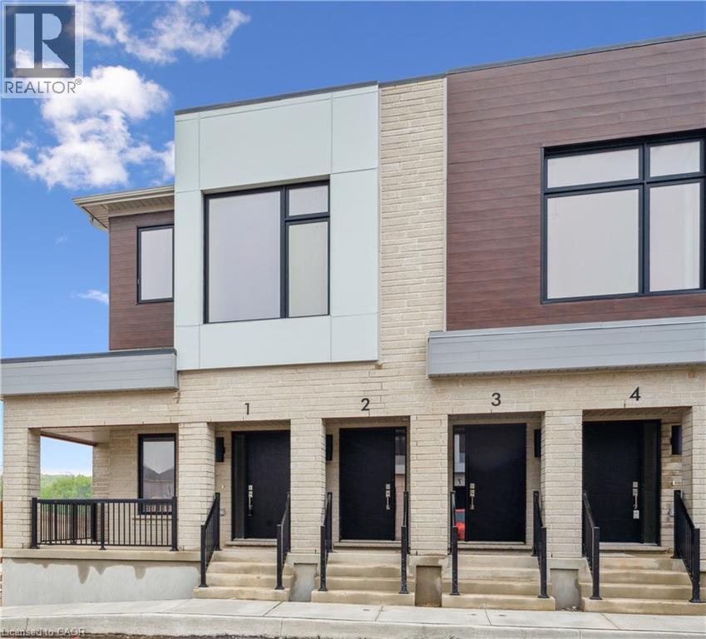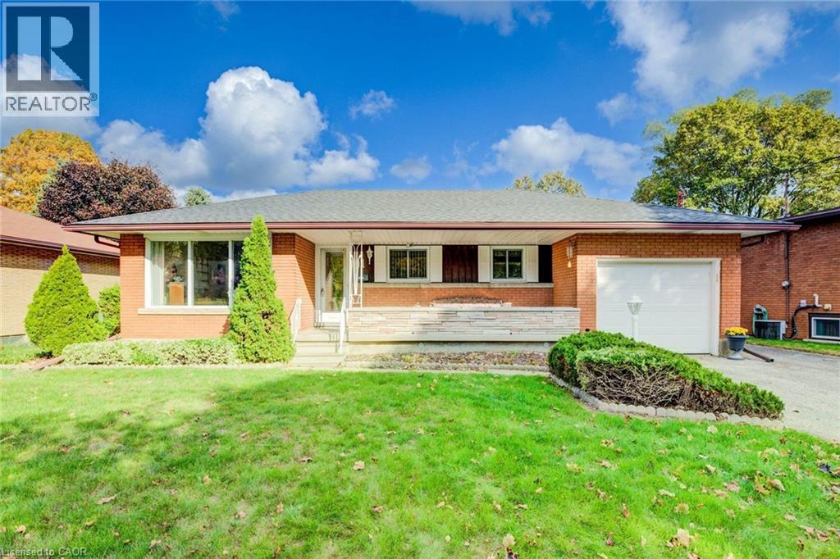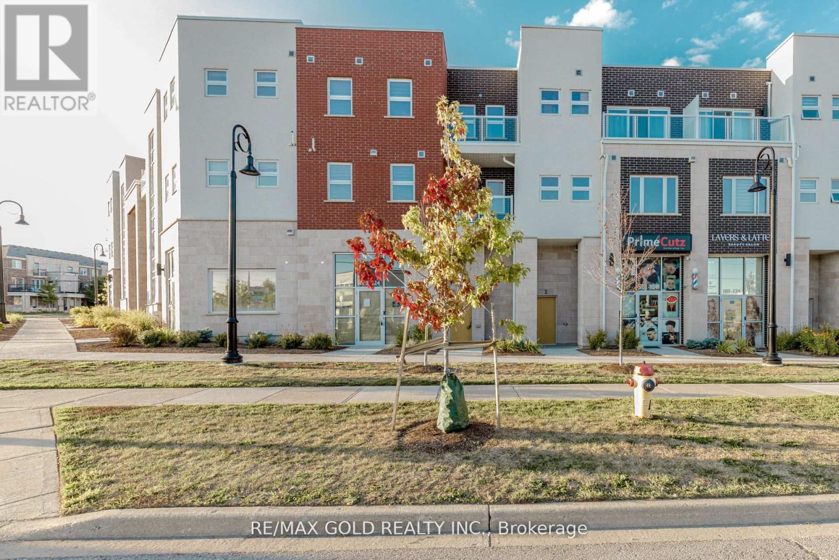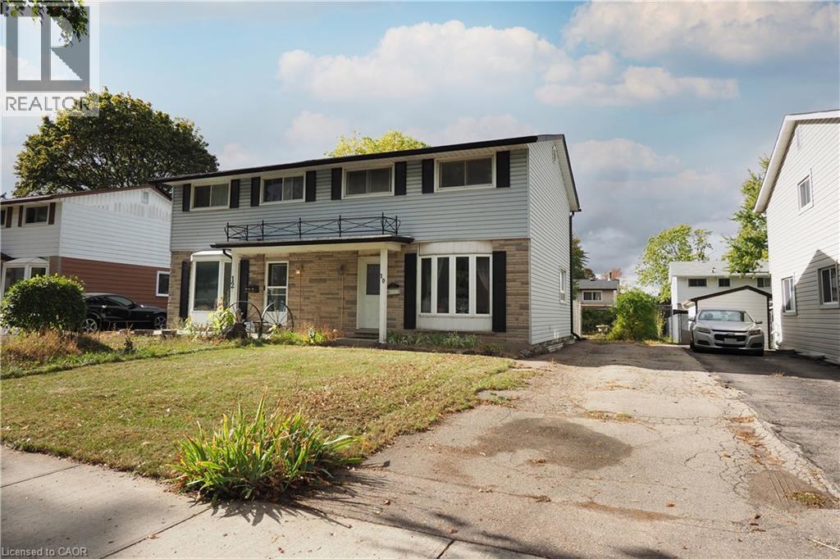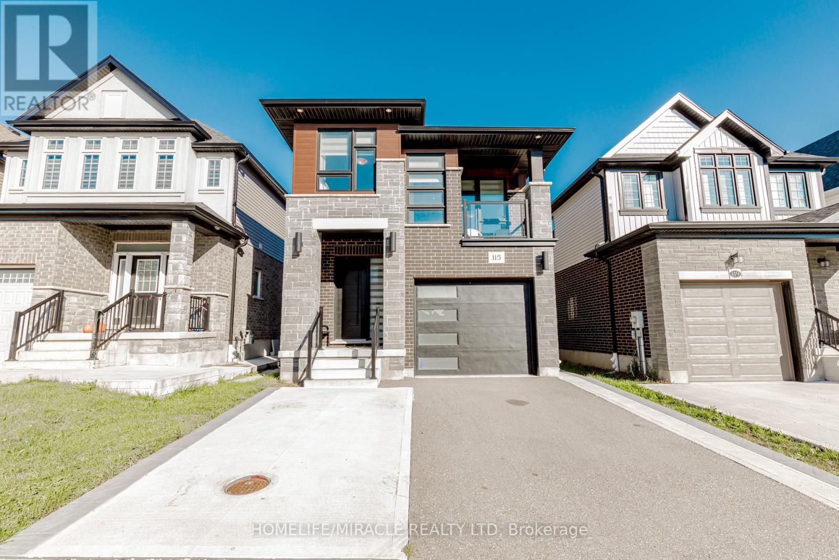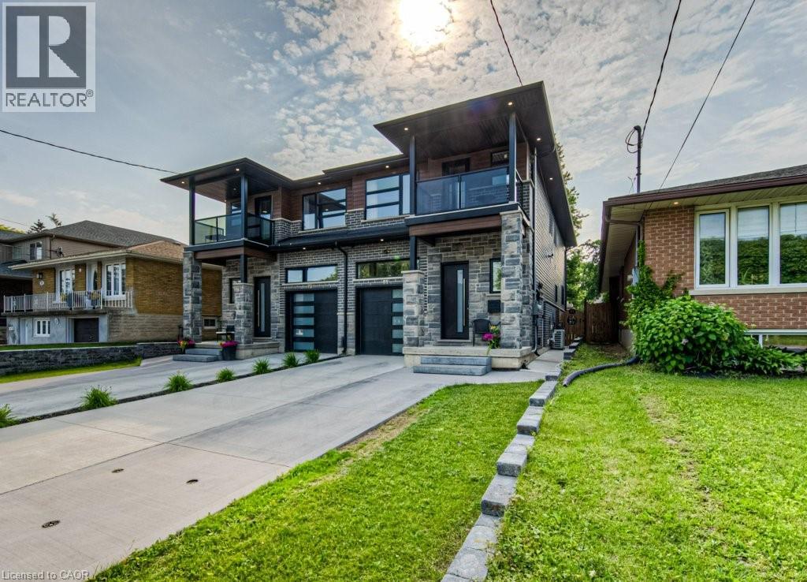- Houseful
- ON
- Kitchener
- Pioneer Park
- 623 Pioneer Dr
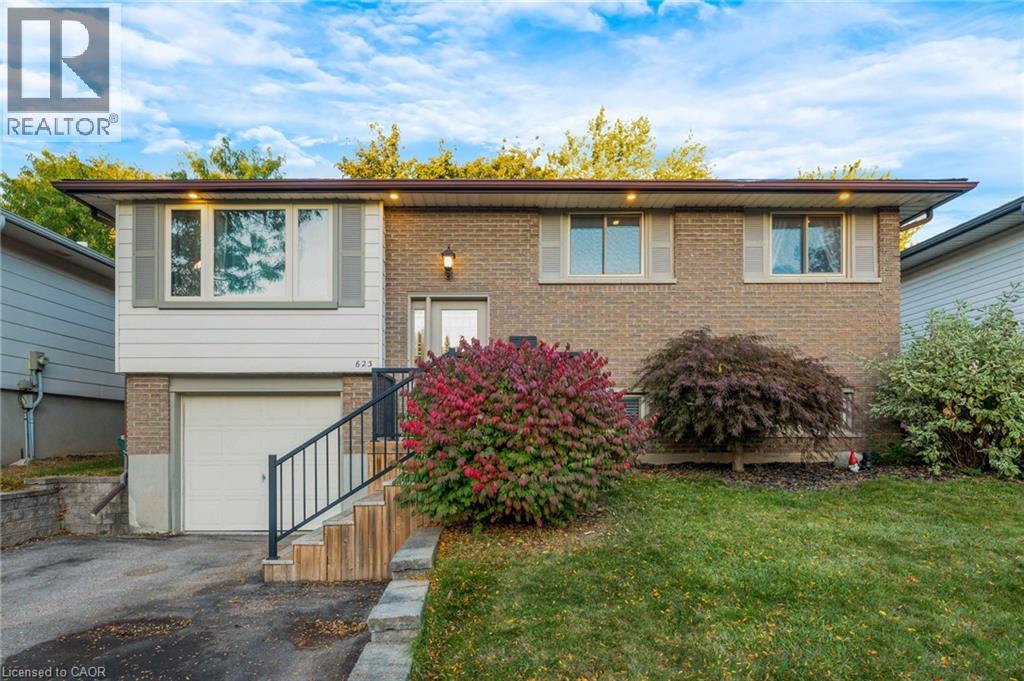
Highlights
Description
- Home value ($/Sqft)$297/Sqft
- Time on Housefulnew 3 hours
- Property typeSingle family
- StyleRaised bungalow
- Neighbourhood
- Median school Score
- Year built1977
- Mortgage payment
Welcome to this beautifully maintained raised bungalow featuring 3 bright and comfortable bedrooms on the main floor, a stylishly updated 4-piece bathroom, and a generous sized kitchen and living room perfect for family gatherings or relaxing evenings. Downstairs, you'll find a fully finished basement offering an additional bedroom, a cozy family room, and a convenient updated 2-piece powder room, ideal for guests or extra living space. Enjoy peace of mind with key updates including a new roof and brand new flooring throughout the basement (2021). The entire home is carpet-free, making it perfect for allergy sufferers or anyone seeking a clean, modern look. Step outside to your private backyard oasis featuring a huge fully fenced yard, a spacious deck for entertaining, and your very own hot tub for year-round relaxation. Don't miss this move-in-ready gem, perfect for growing families, first-time buyers, or anyone looking for a turnkey home with space to relax and entertain! (id:63267)
Home overview
- Cooling Central air conditioning
- Heat type Forced air
- Sewer/ septic Municipal sewage system
- # total stories 1
- Fencing Fence
- # parking spaces 5
- Has garage (y/n) Yes
- # full baths 1
- # half baths 1
- # total bathrooms 2.0
- # of above grade bedrooms 4
- Community features Community centre, school bus
- Subdivision 335 - pioneer park/doon/wyldwoods
- Lot size (acres) 0.0
- Building size 2017
- Listing # 40779318
- Property sub type Single family residence
- Status Active
- Bedroom 2.718m X 2.565m
Level: Basement - Bathroom (# of pieces - 2) 0.813m X 1.676m
Level: Basement - Family room 3.988m X 5.207m
Level: Basement - Bathroom (# of pieces - 4) 3.073m X 1.524m
Level: Main - Primary bedroom 3.073m X 3.632m
Level: Main - Dining room 2.769m X 2.692m
Level: Main - Bedroom 3.581m X 2.616m
Level: Main - Bedroom 3.581m X 2.591m
Level: Main - Kitchen 3.073m X 2.794m
Level: Main - Living room 5.182m X 3.48m
Level: Main
- Listing source url Https://www.realtor.ca/real-estate/28993841/623-pioneer-drive-kitchener
- Listing type identifier Idx

$-1,600
/ Month

