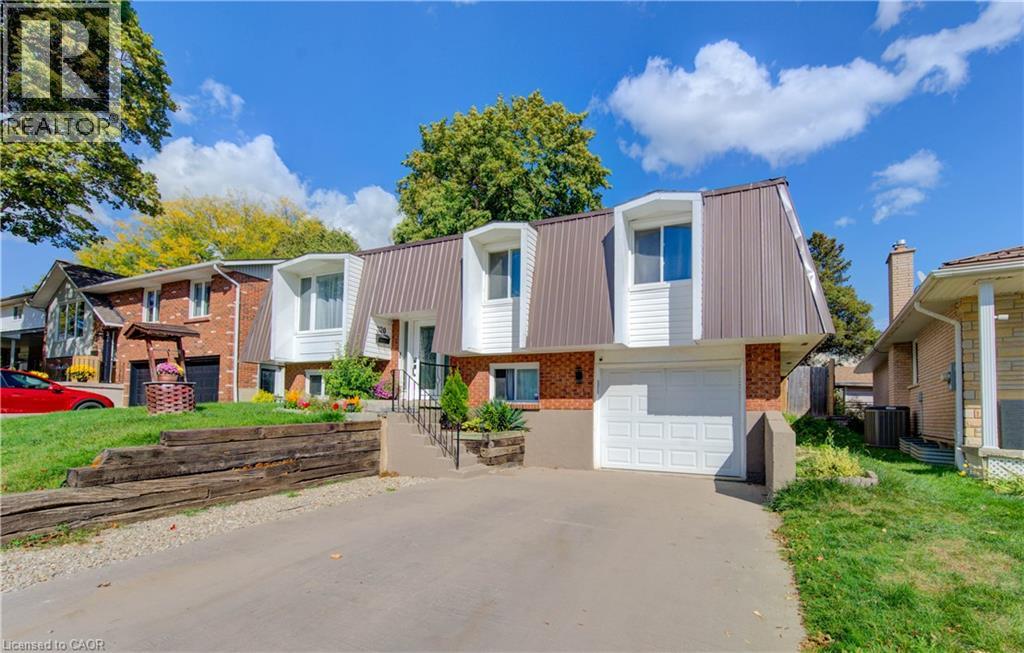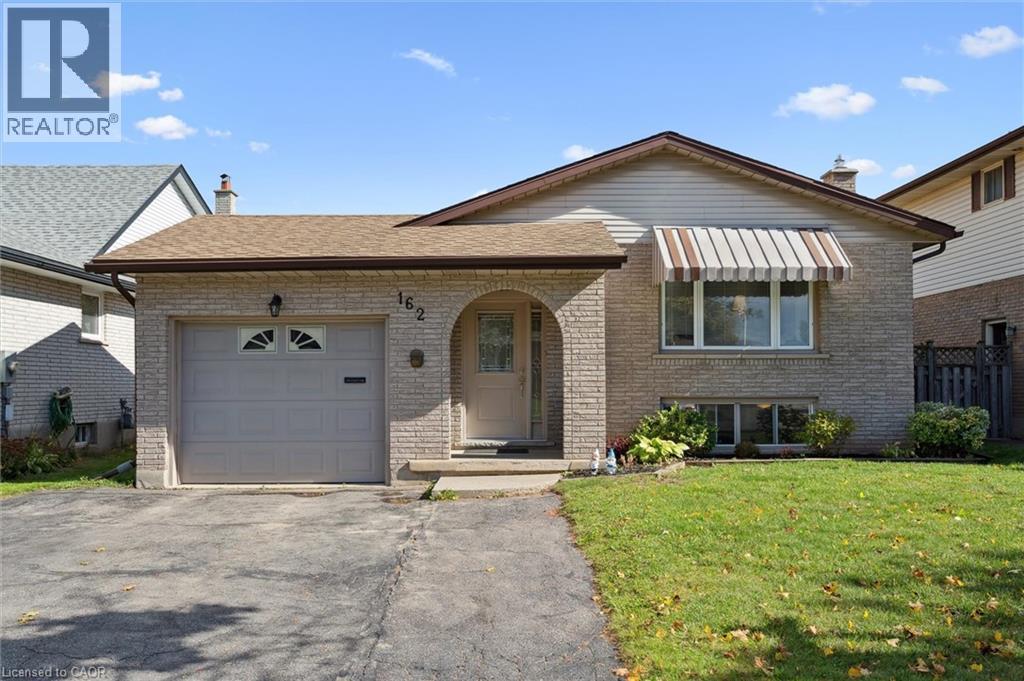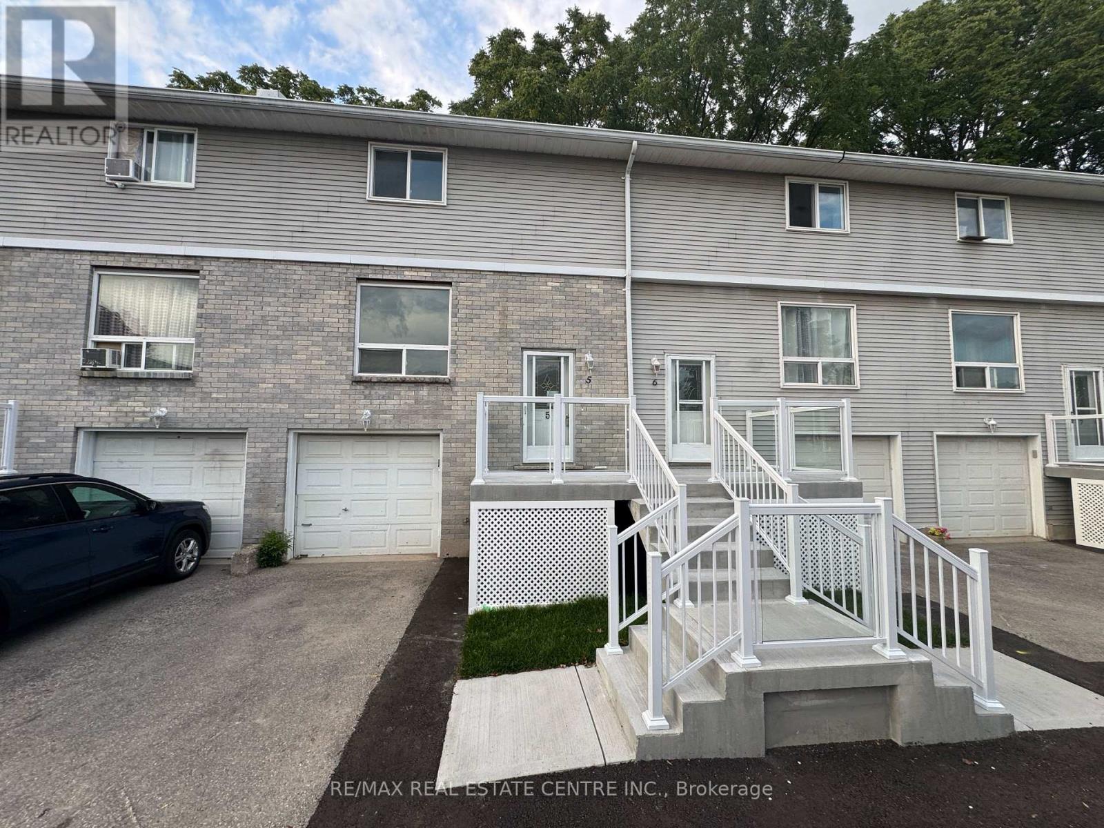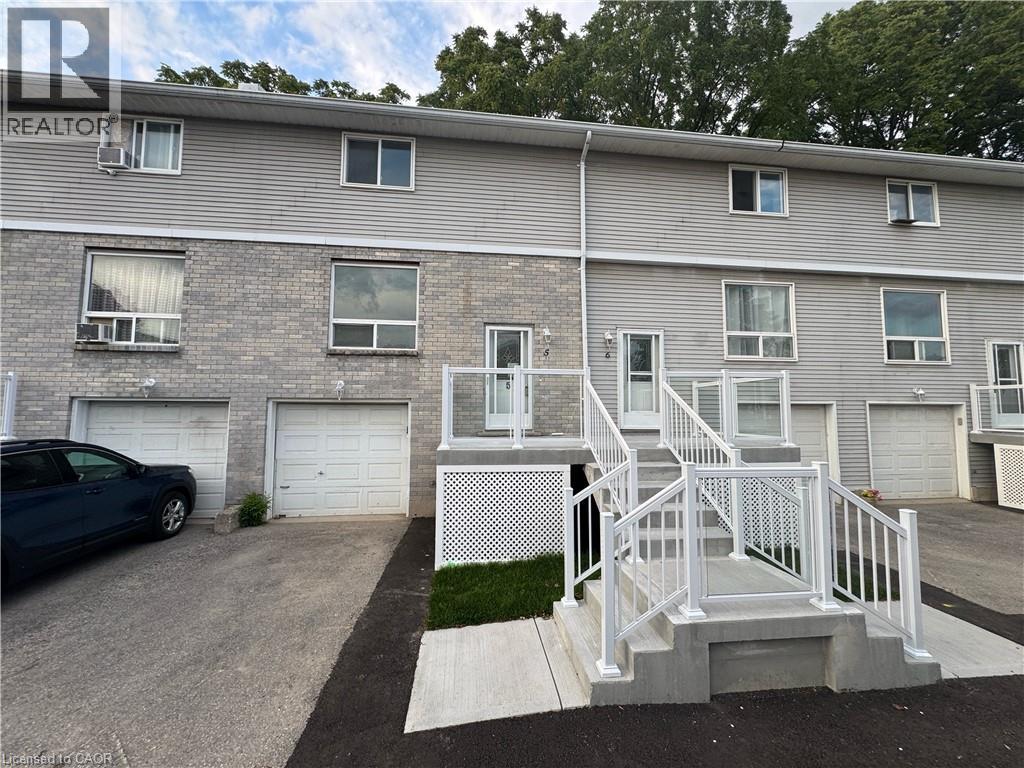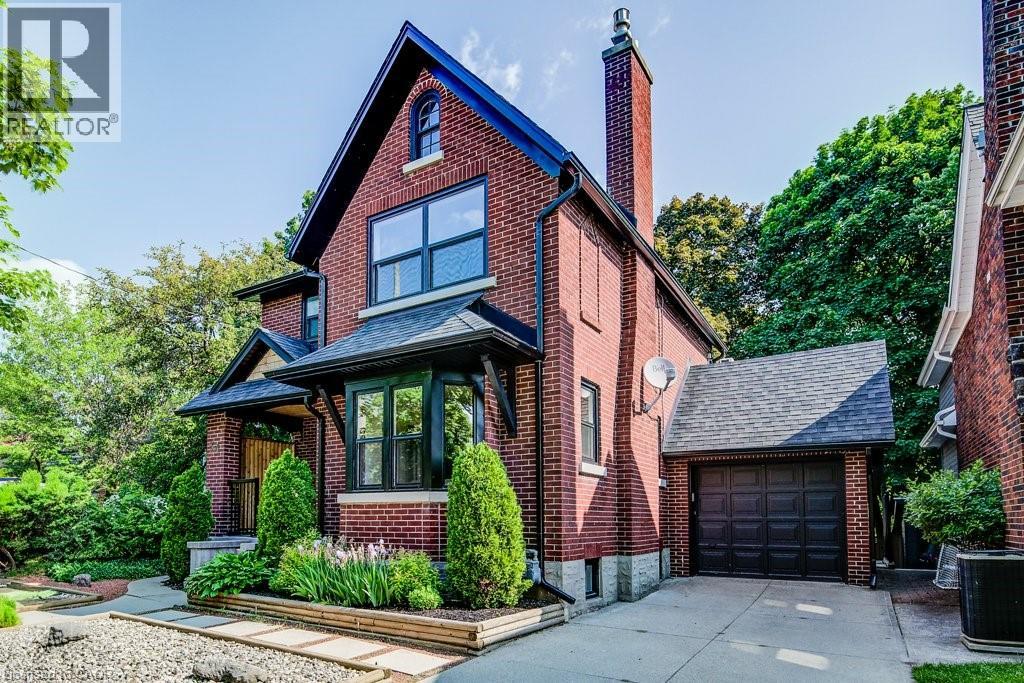- Houseful
- ON
- Kitchener
- Larentian West
- 63 Swartz St
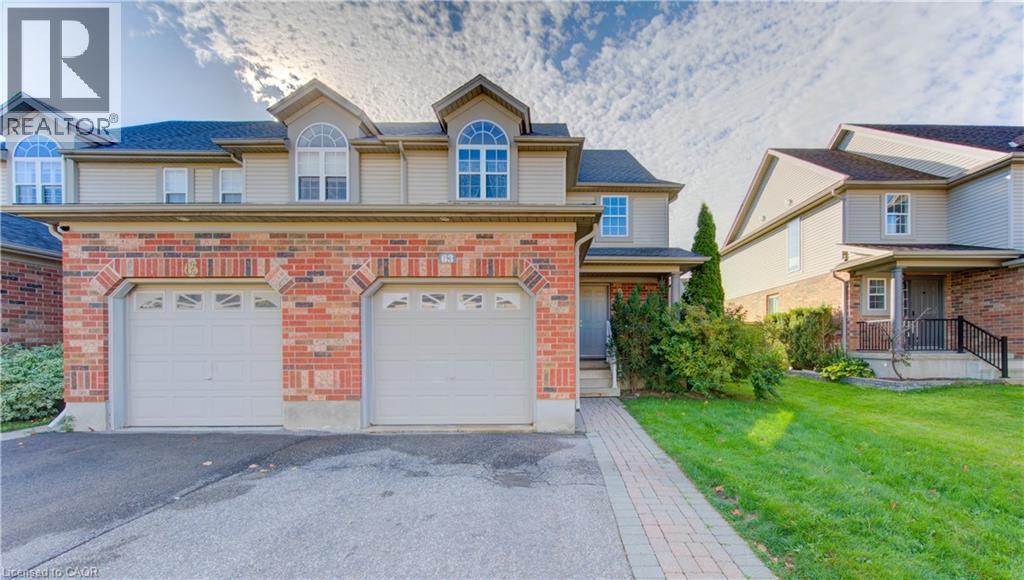
Highlights
Description
- Home value ($/Sqft)$337/Sqft
- Time on Housefulnew 8 hours
- Property typeSingle family
- Style2 level
- Neighbourhood
- Median school Score
- Year built2004
- Mortgage payment
This beautifully maintained end-unit townhome offers 2,078 sq. ft. of finished living space and feels almost detached - connected only at the garage and a small portion of an upstairs wall. Featuring 3 bedrooms plus an office area, 2.5 bathrooms, a spacious and inviting main floor, and a finished basement. This home is ideal for families or professionals working from home. Enjoy the private, fully fenced backyard, complete with a storage shed and cozy firepit perfect for relaxing or entertaining. Located in the highly desirable Williamsburg neighborhood, you’ll appreciate the close proximity to shopping, schools, parks, and trails. Proudly owned and meticulously cared for by the original owner, this home truly combines comfort, convenience, and style in one exceptional package. (id:63267)
Home overview
- Cooling Central air conditioning
- Heat source Natural gas
- Sewer/ septic Municipal sewage system
- # total stories 2
- Fencing Fence
- # parking spaces 3
- Has garage (y/n) Yes
- # full baths 2
- # half baths 1
- # total bathrooms 3.0
- # of above grade bedrooms 3
- Community features Quiet area, community centre
- Subdivision 333 - laurentian hills/country hills w
- Lot size (acres) 0.0
- Building size 2078
- Listing # 40780925
- Property sub type Single family residence
- Status Active
- Bedroom 3.404m X 2.769m
Level: 2nd - Bedroom 3.759m X 3.023m
Level: 2nd - Den 3.15m X 2.337m
Level: 2nd - Bathroom (# of pieces - 4) 2.946m X 1.499m
Level: 2nd - Primary bedroom 5.563m X 3.302m
Level: 2nd - Bathroom (# of pieces - 3) 2.388m X 1.727m
Level: Basement - Utility 3.835m X 3.15m
Level: Basement - Cold room 2.845m X 1.422m
Level: Basement - Storage 3.404m X 1.803m
Level: Basement - Recreational room 7.01m X 4.191m
Level: Basement - Living room 5.969m X 3.404m
Level: Main - Foyer 3.099m X 2.134m
Level: Main - Dining room 2.819m X 2.794m
Level: Main - Bathroom (# of pieces - 2) 2.134m X 0.94m
Level: Main - Kitchen 3.226m X 3.226m
Level: Main
- Listing source url Https://www.realtor.ca/real-estate/29014734/63-swartz-street-kitchener
- Listing type identifier Idx

$-1,866
/ Month






