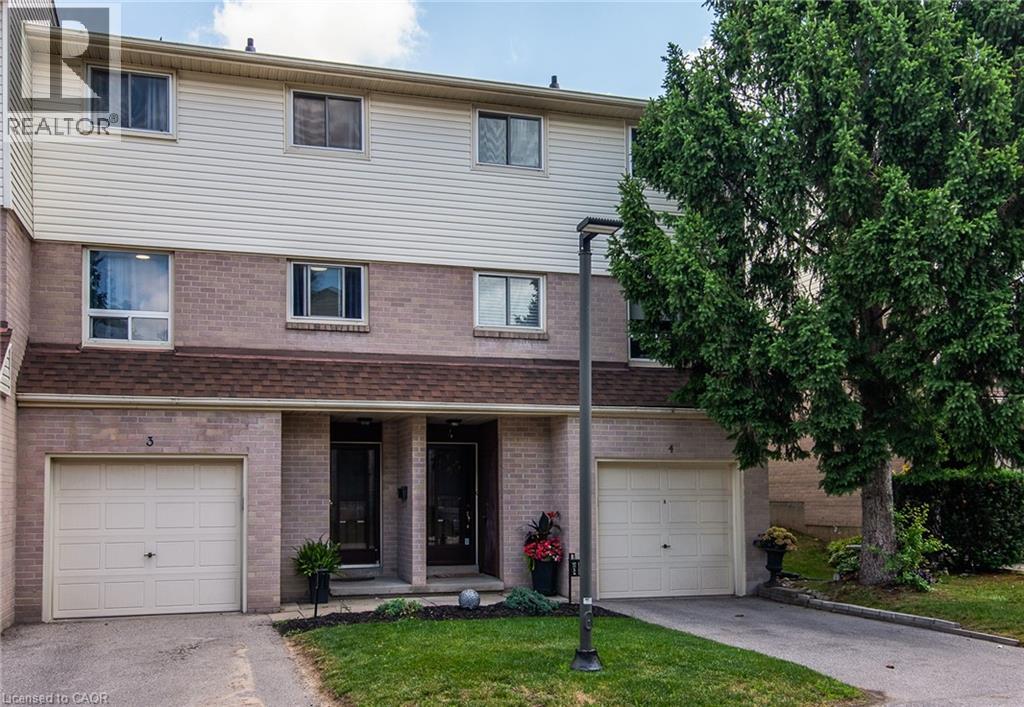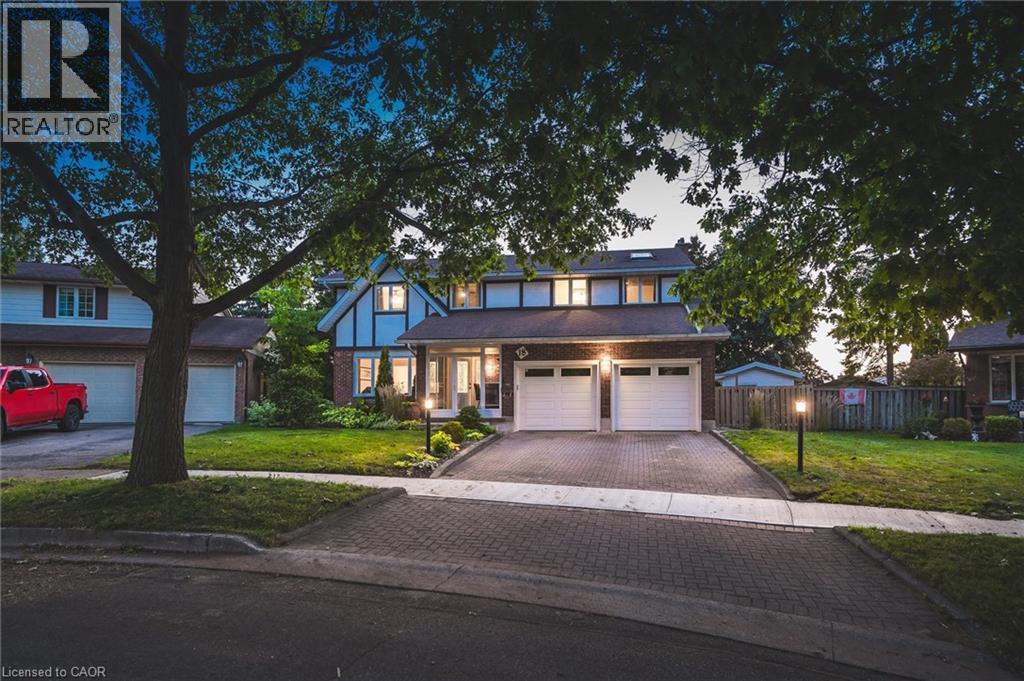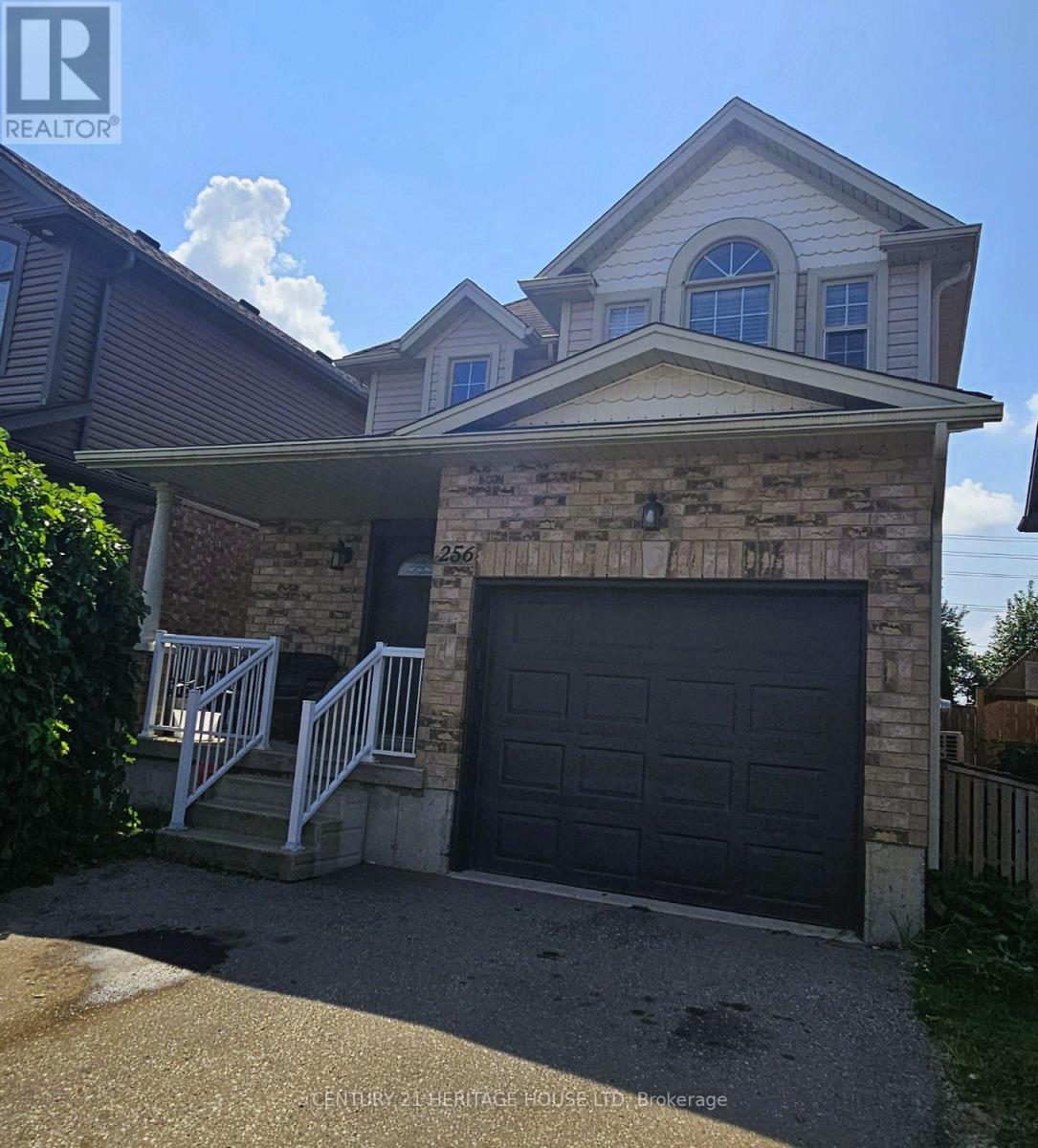- Houseful
- ON
- Kitchener
- Laurentian Hills
- 634 Strasburg Road Unit 3

Highlights
Description
- Home value ($/Sqft)$365/Sqft
- Time on Houseful15 days
- Property typeSingle family
- Style3 level
- Neighbourhood
- Median school Score
- Year built1977
- Mortgage payment
Why rent when you can own this updated and affordable 3-bedroom, 2-bath multi-level townhome offering 1,234 sq ft of great living space! There is noting to do, just move in and the Condo fees includes water, roof, windows, doors, and all exterior maintenance, insurance, snow removal. Perfect for first-time buyers or anyone ready to make the leap into homeownership. This bright and well-kept home features an updated eat-in kitchen, refreshed bathrooms, modern flooring, and a spacious foyer with direct garage access. Enjoy the walkout from the living room to a private, fenced yard—ideal for pets or entertaining. Recent updates include furnace and central air (2021). Over the range microwave (2025) water softener (2025) New Kitchen in 2021, flooring in 2023 , duct cleaning in 2024 .Located in a family-friendly community, within walking distance to McLennan Park, Block Line LRT, St. Mary’s High School, groceries, and a new playground (2023). Low-maintenance condo living with included appliances and great storage—just move in and enjoy! (id:63267)
Home overview
- Cooling Central air conditioning
- Heat source Natural gas
- Heat type Forced air
- Sewer/ septic Municipal sewage system
- # total stories 3
- # parking spaces 2
- Has garage (y/n) Yes
- # full baths 1
- # half baths 1
- # total bathrooms 2.0
- # of above grade bedrooms 3
- Community features Community centre
- Subdivision 325 - forest hill
- Directions 1992792
- Lot size (acres) 0.0
- Building size 1234
- Listing # 40762235
- Property sub type Single family residence
- Status Active
- Eat in kitchen 2.515m X 2.997m
Level: 2nd - Dining room 3.251m X 5.309m
Level: 2nd - Primary bedroom 4.572m X 3.048m
Level: 3rd - Utility 5.283m X 3.073m
Level: Basement - Foyer 1.448m X 2.032m
Level: Main - Bathroom (# of pieces - 2) 1.626m X 1.092m
Level: Main - Living room 5.207m X 3.277m
Level: Main - Bedroom 2.54m X 4.064m
Level: Upper - Bathroom (# of pieces - 4) 2.438m X 1.422m
Level: Upper - Bedroom 2.565m X 3.048m
Level: Upper
- Listing source url Https://www.realtor.ca/real-estate/28760160/634-strasburg-road-unit-3-kitchener
- Listing type identifier Idx

$-581
/ Month











