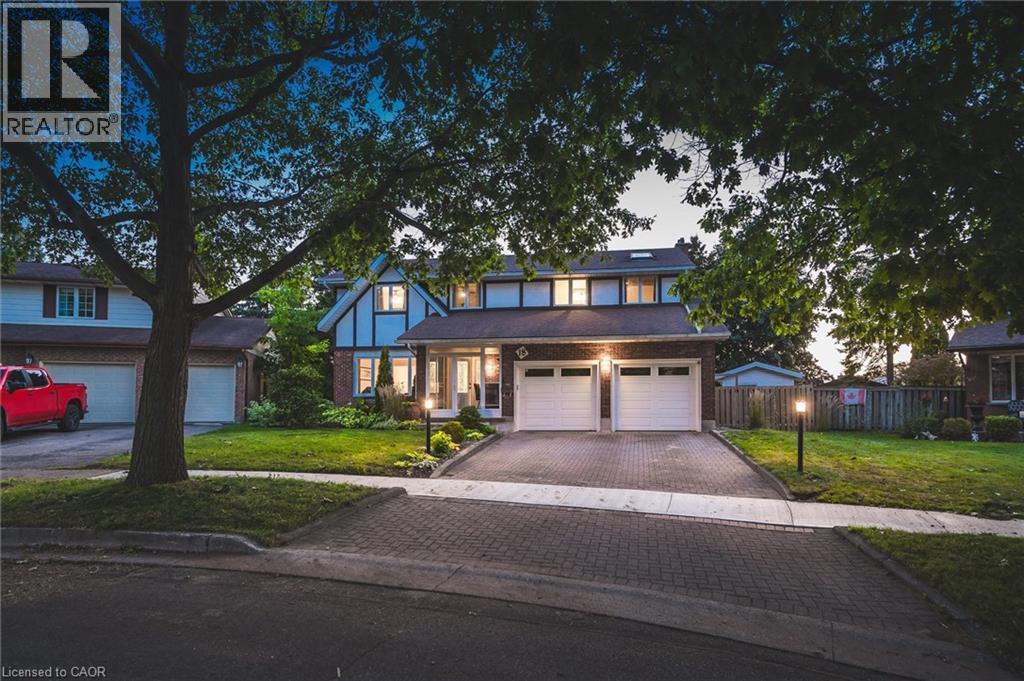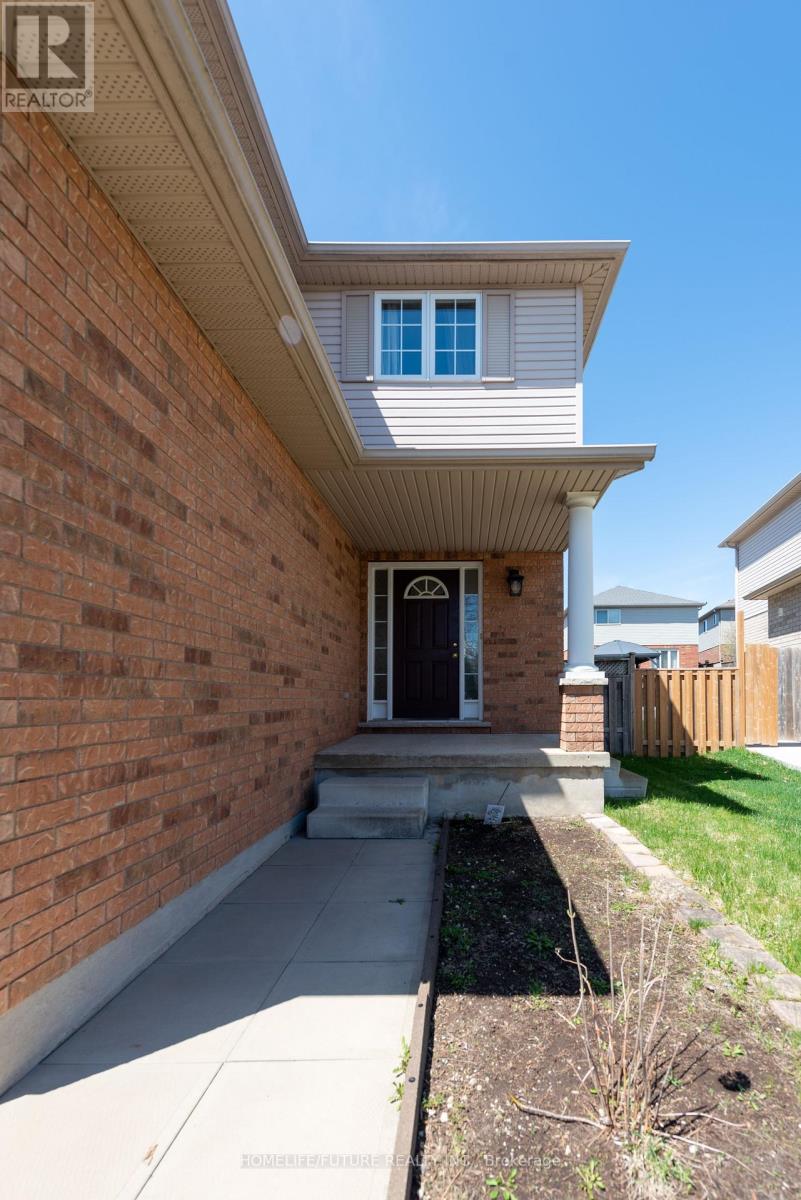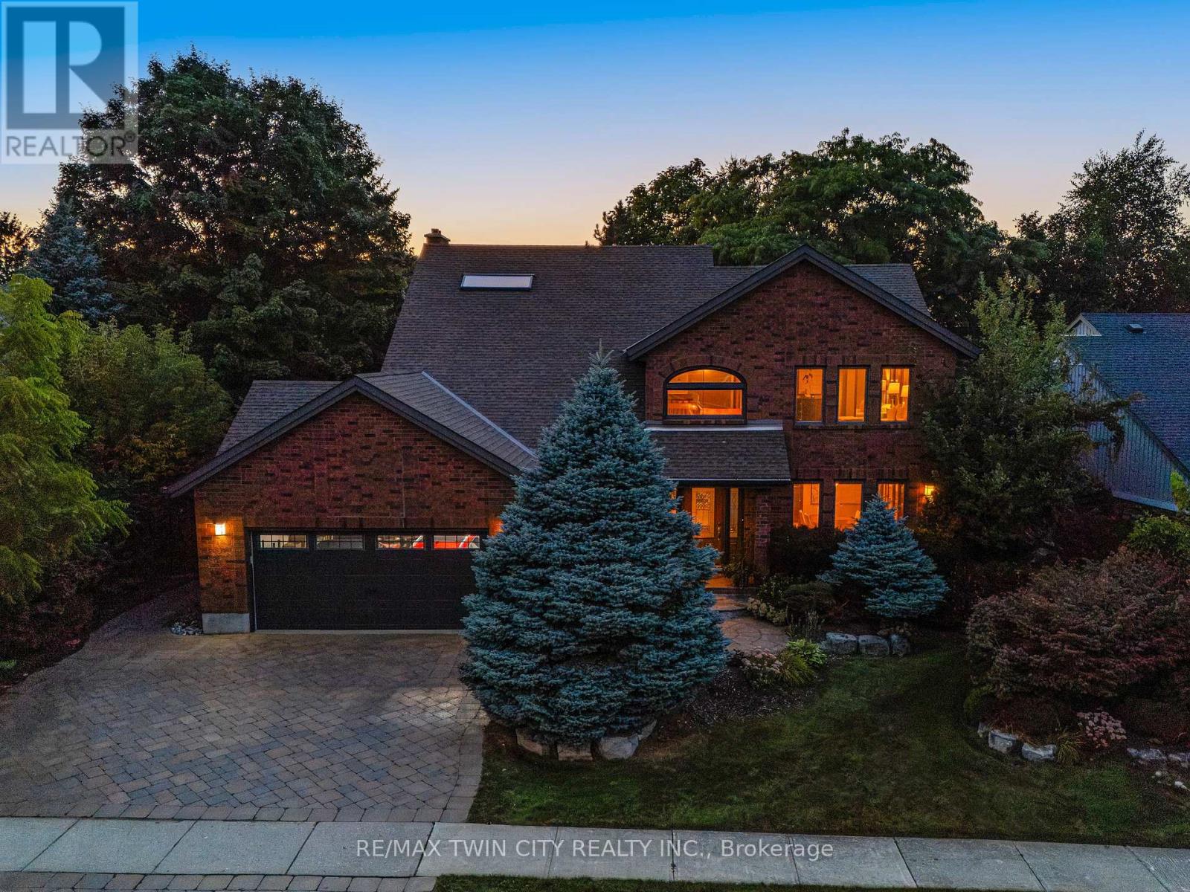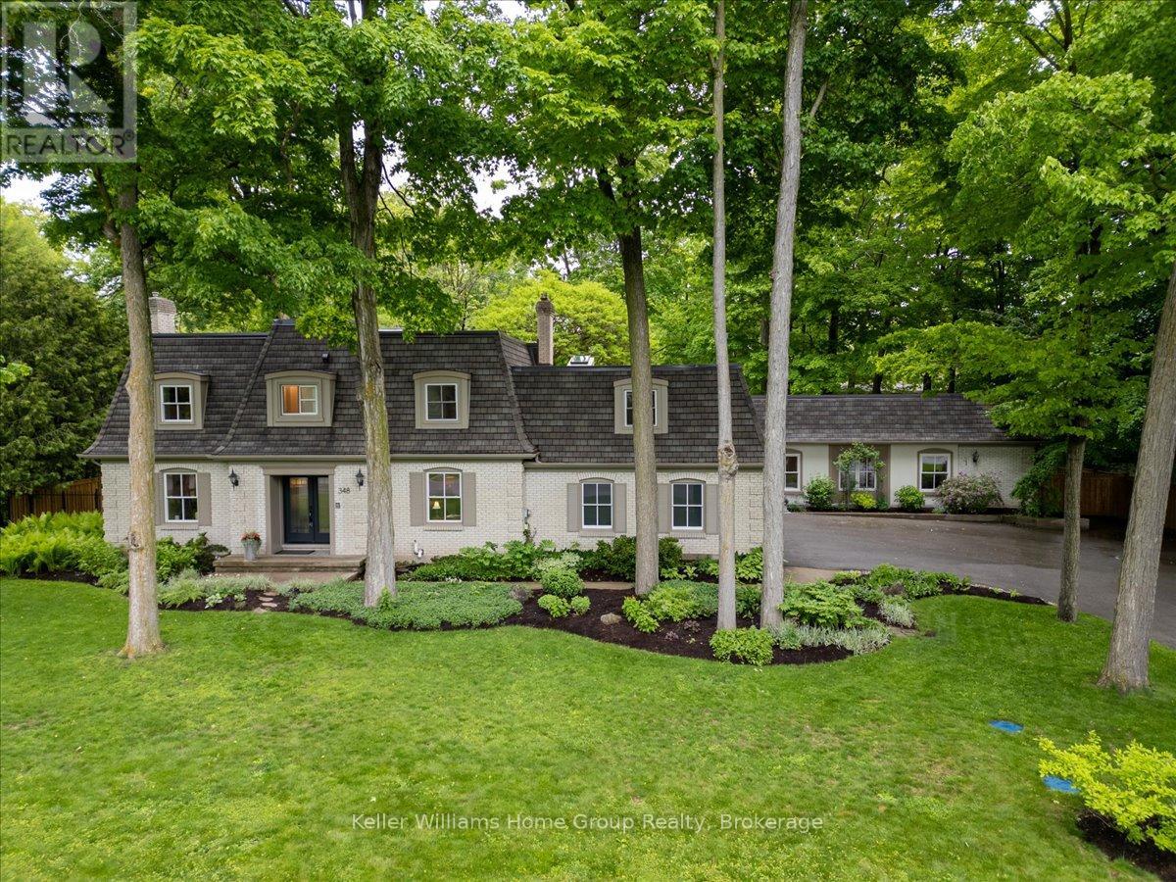- Houseful
- ON
- Kitchener
- City Commercial Core
- 64 Francis St N
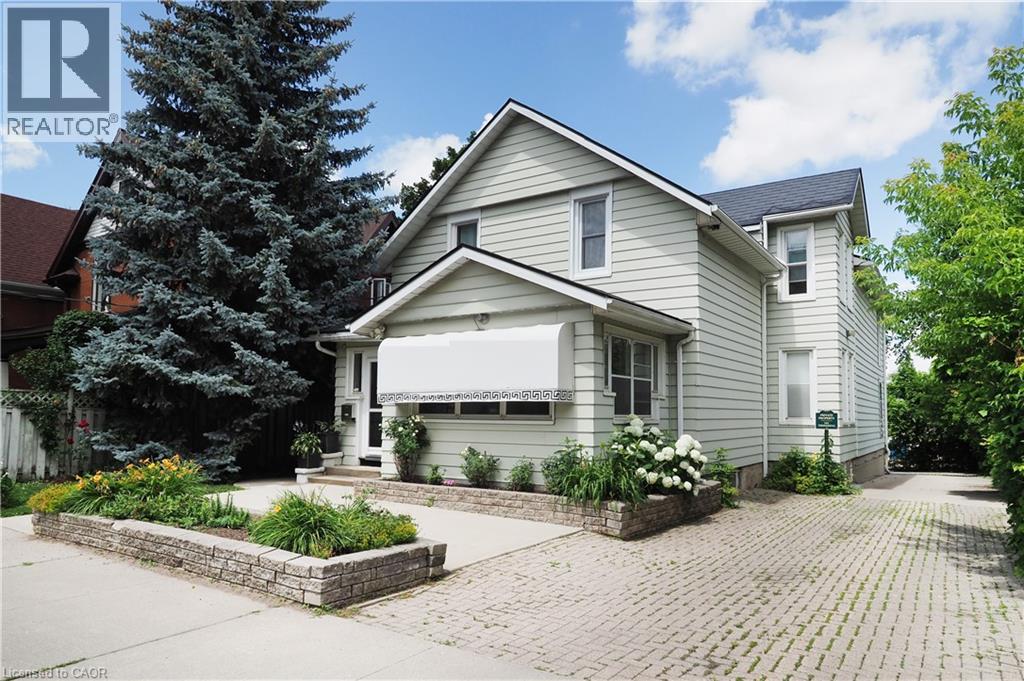
Highlights
Description
- Home value ($/Sqft)$475/Sqft
- Time on Houseful106 days
- Property typeSingle family
- Style2 level
- Neighbourhood
- Median school Score
- Mortgage payment
Ideal live/work set up. Currently being run as a hair salon with the added bonus of an amazing 2nd floor residential unit. Rare downtown parking on site plus a double car garage for storage and security. The basement also provides the opportunity for growth. The property boasts maintenance friendly steel roof, heated eavestroughs with leaf guard, front courtyard area for added curb appeal and parking. Majority of all windows have been updated. D5 Zoning allows for a wide variety of uses. Private rear patio is great space to unwind in an urban setting. The apartment offers a grand foyer and staircase that leads to a large open concept kitchen/dining area. Updated 3 piece bath, sunken living room and bedroom. The spacious rear parking plus courtyard and double car garage will allow ample space for clients and potential supplemental income for parking for people working in the downtown area. (id:63267)
Home overview
- Cooling Central air conditioning
- Heat type Forced air
- Sewer/ septic Municipal sewage system
- # total stories 2
- # parking spaces 9
- Has garage (y/n) Yes
- # full baths 1
- # half baths 2
- # total bathrooms 3.0
- # of above grade bedrooms 1
- Community features Quiet area
- Subdivision 212 - downtown kitchener/east ward
- Directions 1564745
- Lot size (acres) 0.0
- Building size 3528
- Listing # 40731224
- Property sub type Single family residence
- Status Active
- Dining room 3.454m X 4.597m
Level: 2nd - Living room 7.366m X 4.547m
Level: 2nd - Den 3.226m X 2.921m
Level: 2nd - Kitchen 5.105m X 3.912m
Level: 2nd - Bathroom (# of pieces - 3) Measurements not available
Level: 2nd - Bedroom 5.41m X 4.216m
Level: 2nd - Den 3.353m X 2.235m
Level: Basement - Laundry 5.156m X 4.216m
Level: Basement - Utility 7.798m X 4.775m
Level: Basement - Bathroom (# of pieces - 2) Measurements not available
Level: Basement - Storage 2.743m X 1.168m
Level: Basement - Recreational room 8.026m X 3.48m
Level: Basement - Storage 1.092m X 2.235m
Level: Basement - Storage 2.438m X 0.914m
Level: Main - Bathroom (# of pieces - 2) Measurements not available
Level: Main - Office 1.753m X 2.845m
Level: Main - Office 3.734m X 4.267m
Level: Main - Office 6.02m X 7.468m
Level: Main - Storage 3.226m X 3.2m
Level: Main - Office 4.42m X 8.23m
Level: Main
- Listing source url Https://www.realtor.ca/real-estate/28349676/64-francis-street-n-kitchener
- Listing type identifier Idx

$-4,467
/ Month



