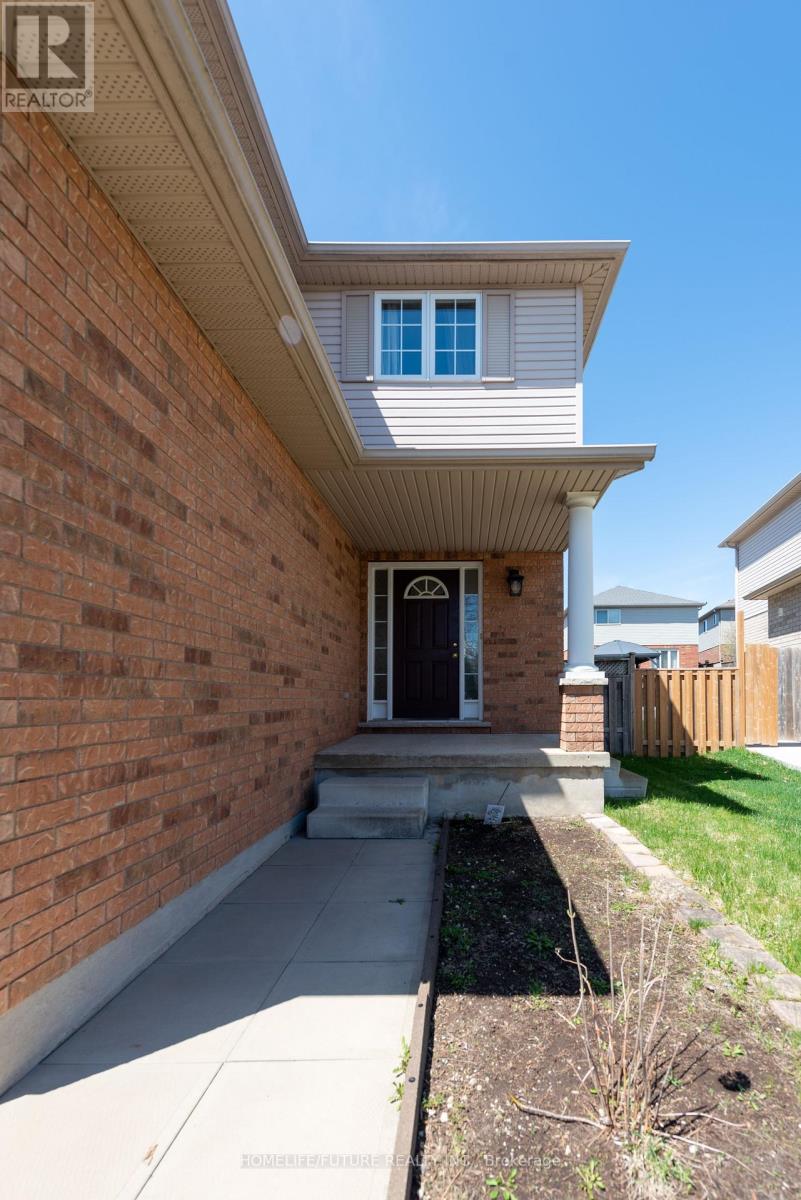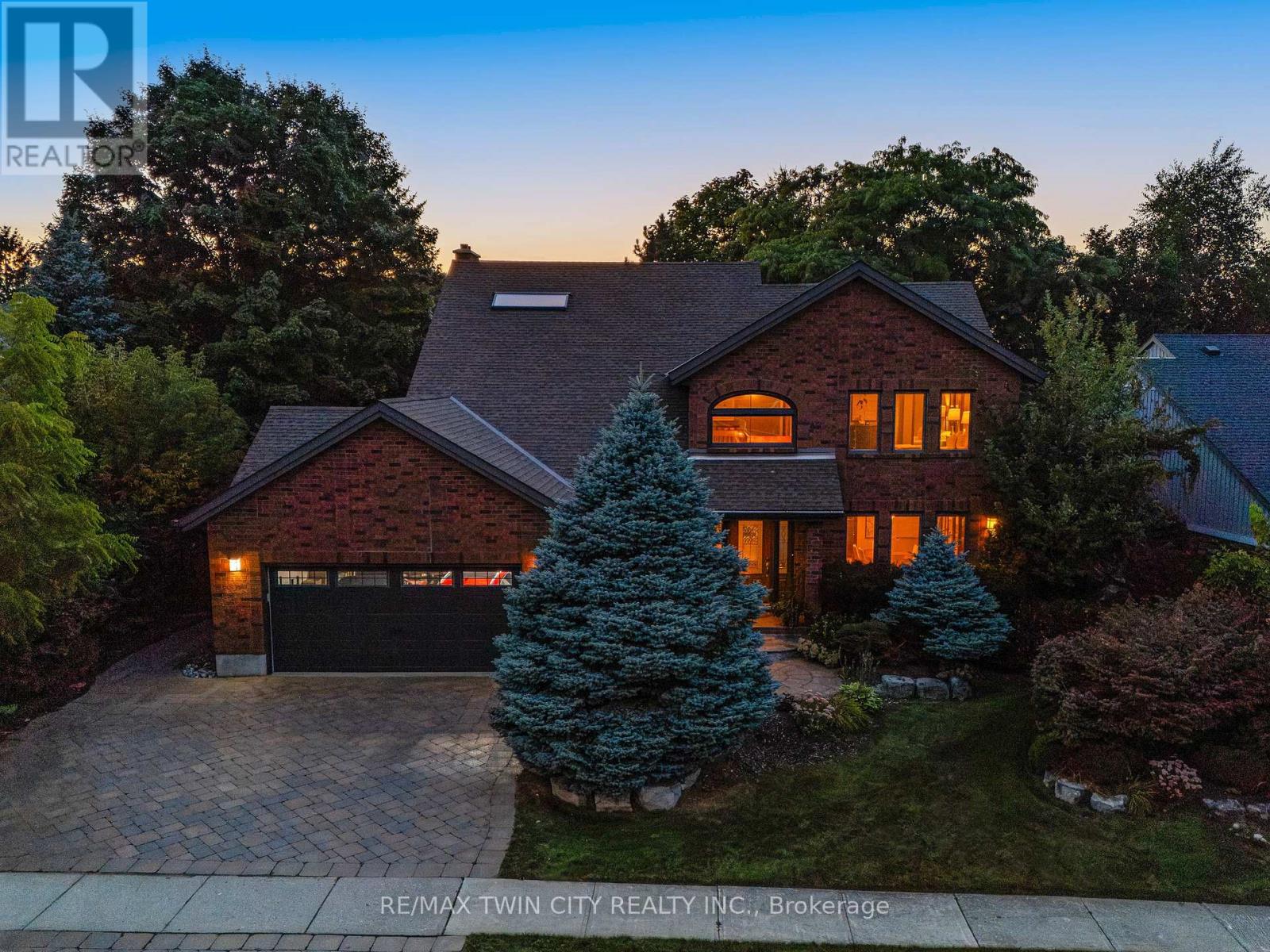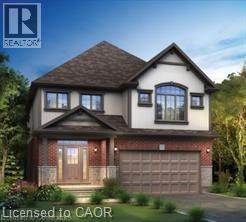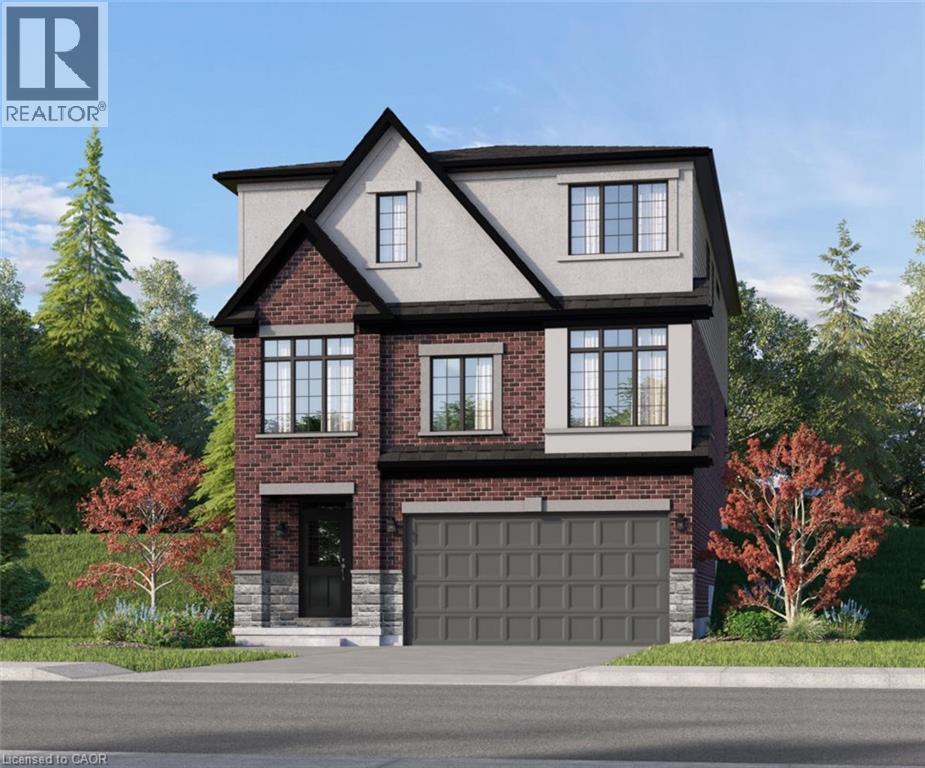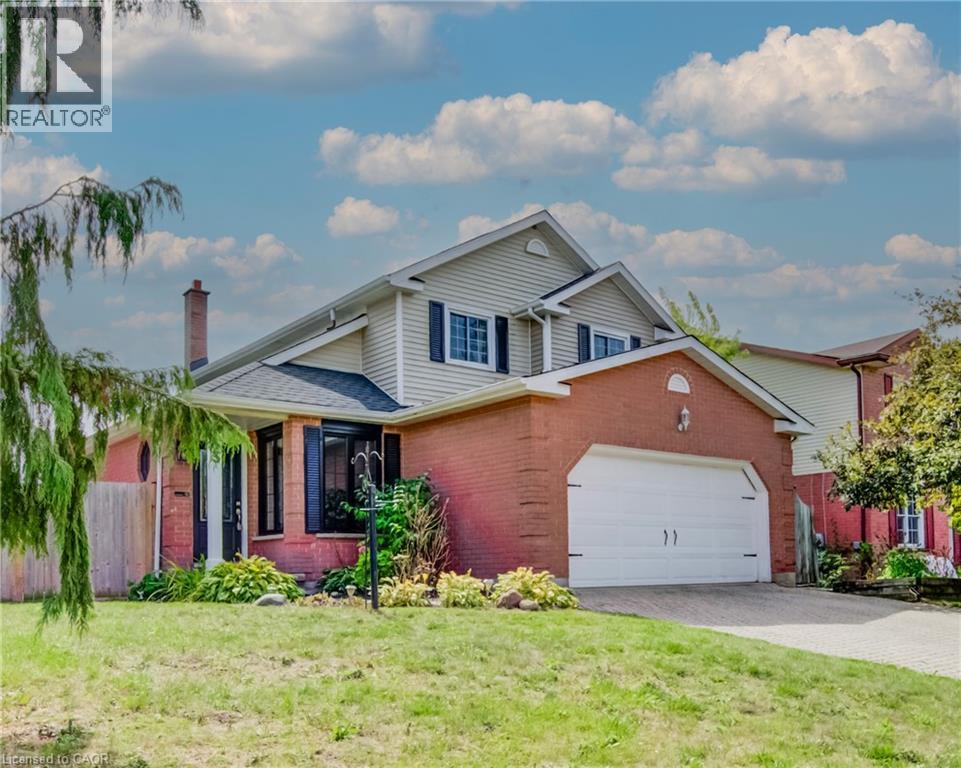- Houseful
- ON
- Kitchener
- Victoria Hills
- 64 Ingleside Dr
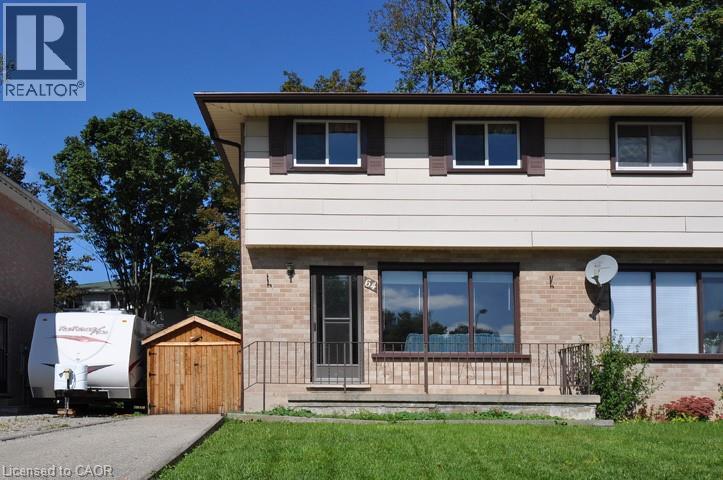
Highlights
Description
- Home value ($/Sqft)$377/Sqft
- Time on Houseful48 days
- Property typeSingle family
- Style2 level
- Neighbourhood
- Median school Score
- Year built1973
- Mortgage payment
This freehold semi-detached home offers an excellent opportunity for those looking to enter the market or invest in a property with great potential. Featuring three bedrooms, one bathroom, a functional kitchen and dining area, and a comfortable living room, this home is ready for your personal touch. The partialy finished basement adds bonus space for a rec room, storage, or future improvements. There is also a side entrance that could offer the possibility of a separate unit or in-law suite with the right updates. Enjoy the fenced backyard, a manageable space that’s great for outdoor enjoyment, gardening, or entertaining. While not recently updated, this home provides a chance to build equity and make it your own. Located in a convenient area close to schools, parks and amenities, don’t miss the chance to turn this into something special! (id:63267)
Home overview
- Cooling None
- Heat source Natural gas
- Heat type Forced air
- Sewer/ septic Municipal sewage system
- # total stories 2
- Fencing Fence
- # parking spaces 2
- # full baths 1
- # total bathrooms 1.0
- # of above grade bedrooms 3
- Subdivision 323 - victoria hills
- Lot size (acres) 0.0
- Building size 1296
- Listing # 40752642
- Property sub type Single family residence
- Status Active
- Bedroom 4.572m X 2.337m
Level: 2nd - Bedroom 3.15m X 3.785m
Level: 2nd - Bedroom 3.378m X 2.769m
Level: 2nd - Bathroom (# of pieces - 4) Measurements not available
Level: 2nd - Recreational room 5.232m X 4.039m
Level: Basement - Utility 3.759m X 5.105m
Level: Basement - Dinette 2.87m X 3.759m
Level: Main - Living room 4.191m X 4.089m
Level: Main - Kitchen 2.642m X 2.591m
Level: Main
- Listing source url Https://www.realtor.ca/real-estate/28628563/64-ingleside-drive-kitchener
- Listing type identifier Idx

$-1,301
/ Month




