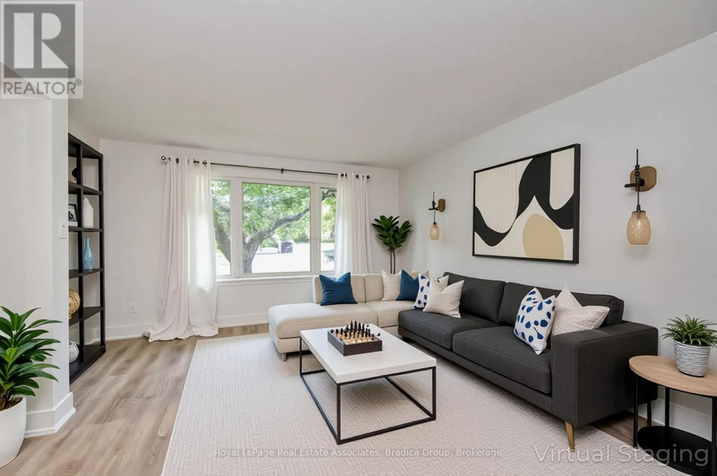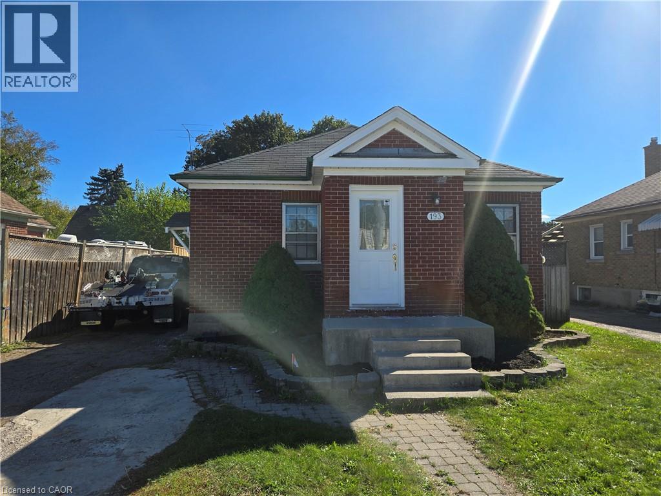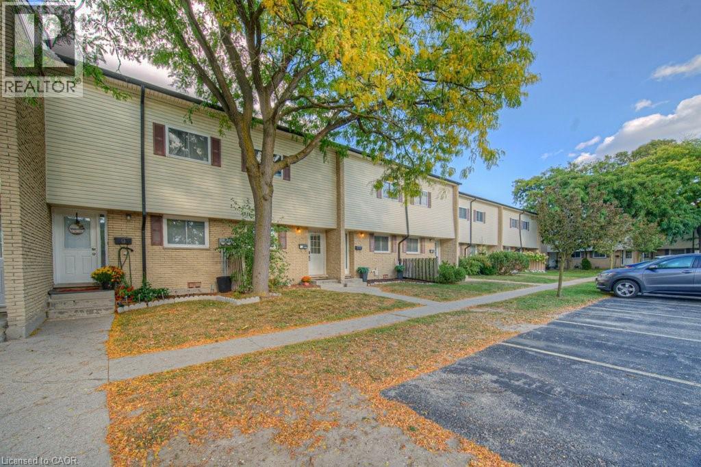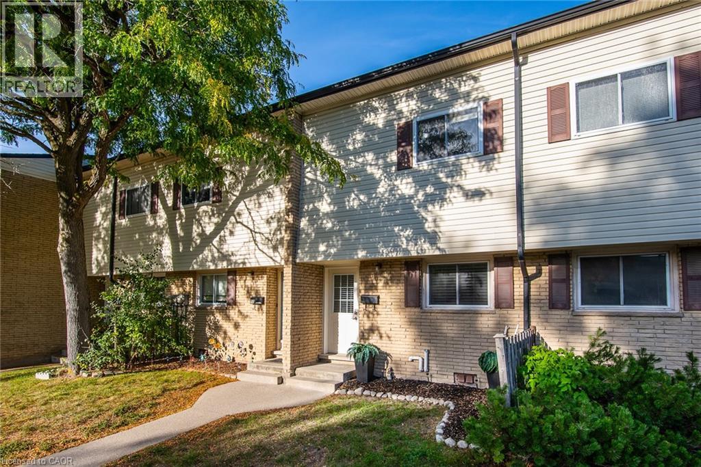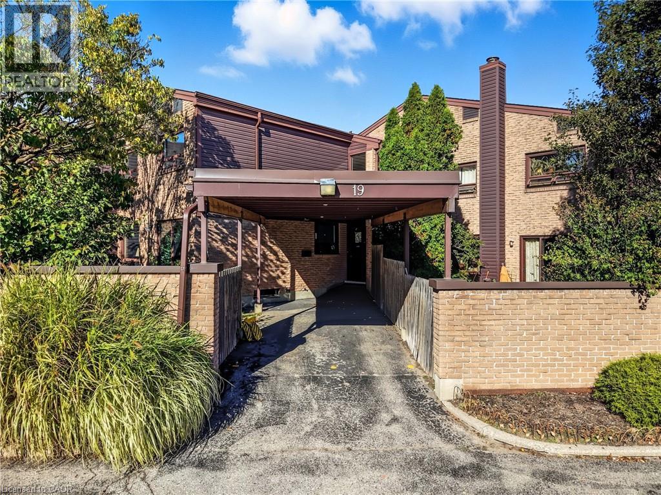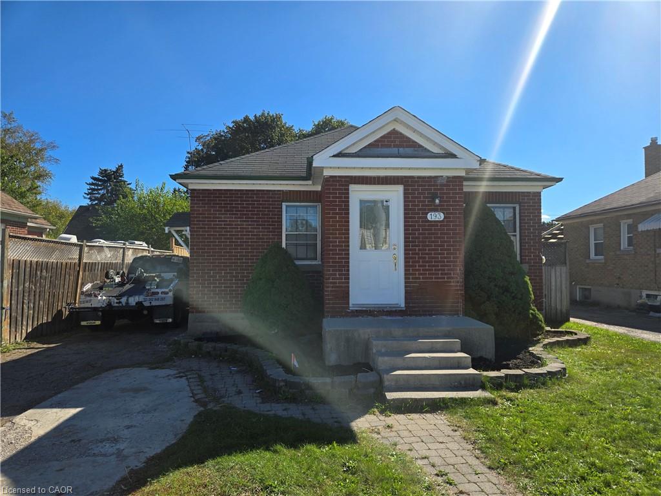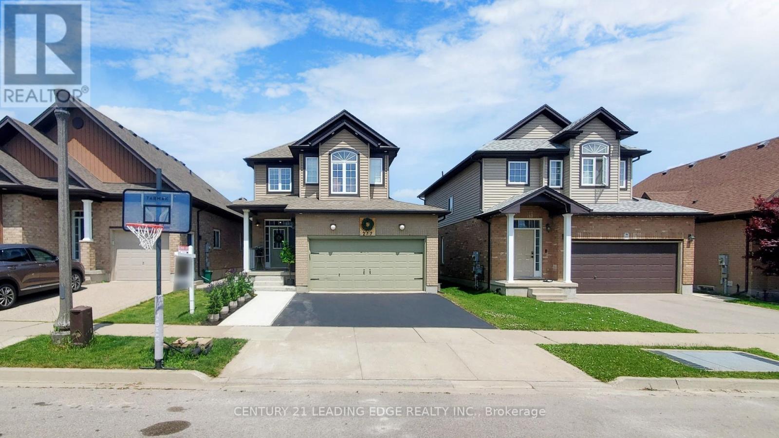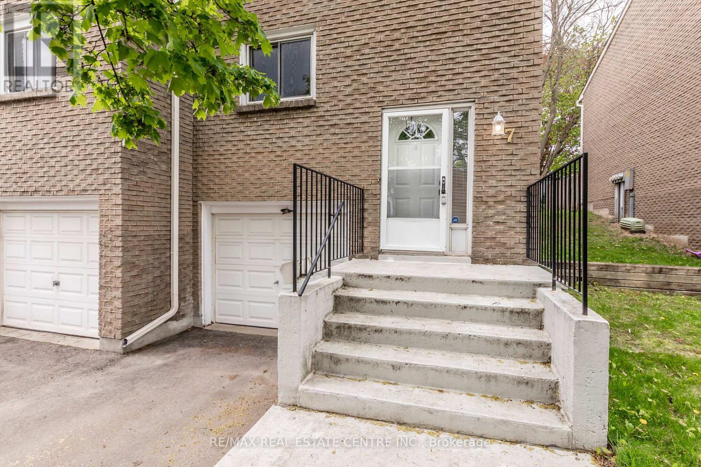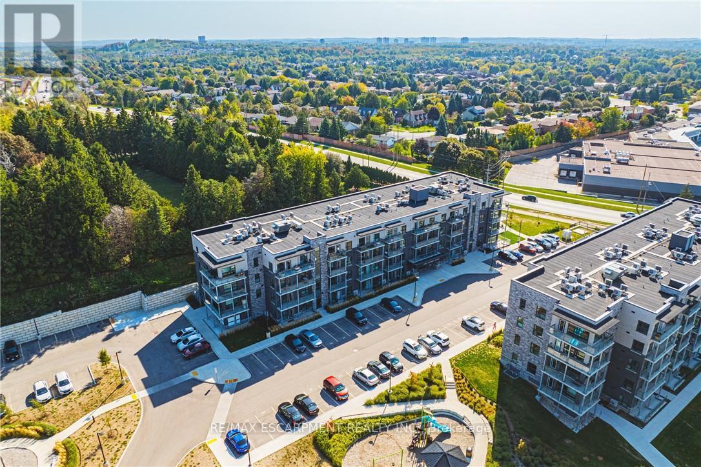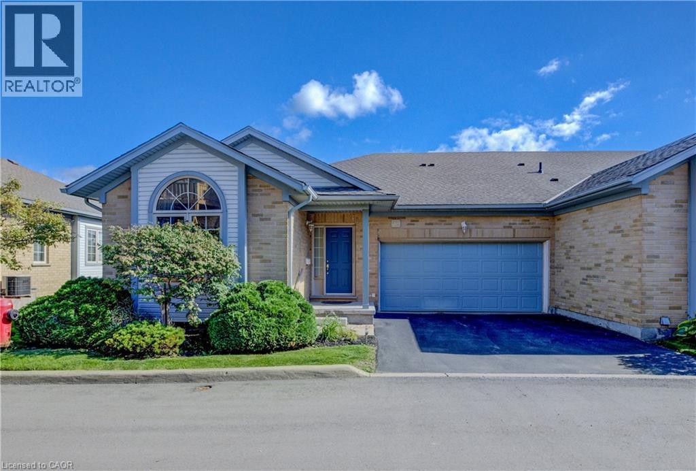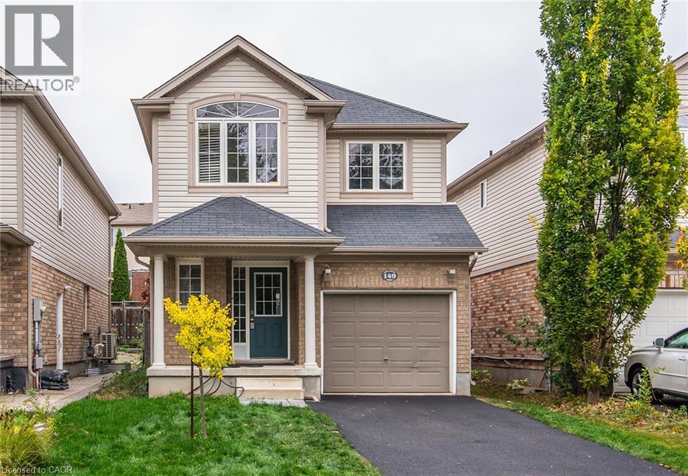- Houseful
- ON
- Kitchener
- Grand River South
- 65 Grand Flats Trl
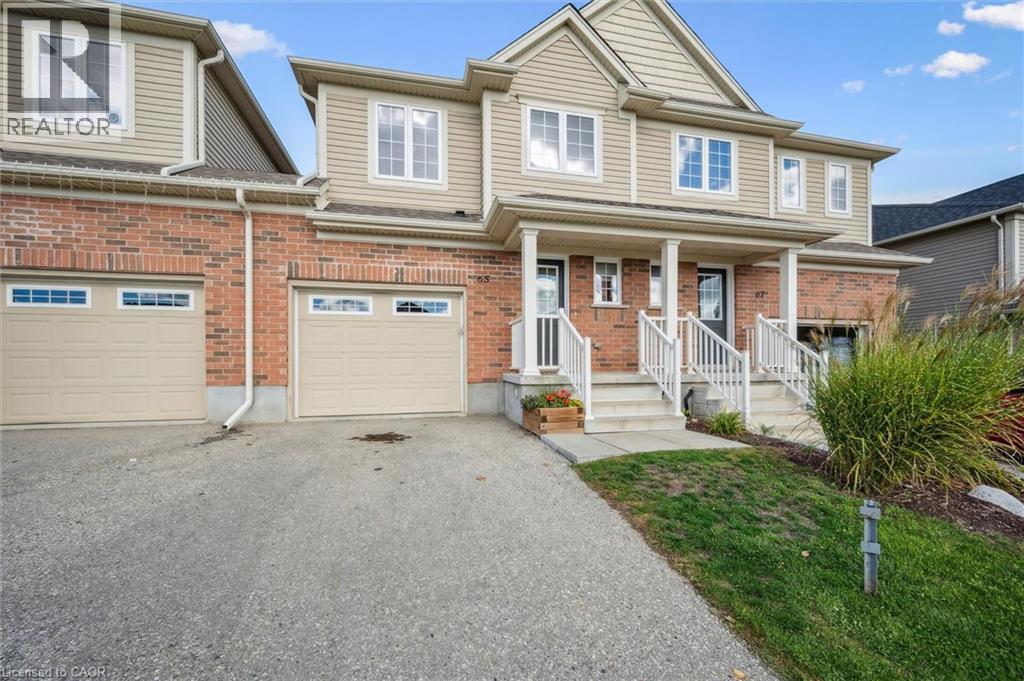
Highlights
Description
- Home value ($/Sqft)$303/Sqft
- Time on Housefulnew 14 hours
- Property typeSingle family
- Style2 level
- Neighbourhood
- Median school Score
- Year built2017
- Mortgage payment
Welcome to 65 Grand Flats: a move-in-ready freehold townhome offering approximately 1500 sq. ft. above ground plus a versatile finished basement! The main floor features an open concept layout with a chef-friendly kitchen with island, and a sun-filled living/dining area that walks out to a brick patio, lawn and fenced yard. Upstairs you will find 3 spacious bedrooms, 2 full baths incl. a primary ensuite, double closets in the primary and ample storage. A finished basement is left to your creativity - gym, rec room, office, play room, and has a two-piece bathroom. Within the sought-after catchments for Lackner Woods Public School (WRDSB) and St. John Paul II Catholic Elementary School (WCDSB) and offering convenient east-Kitchener location near the Walter Bean Trail, parks, Fairway mall, and quick Hwy 7/8 & 401 access. A clean, stylish home featuring the needs of todays' discerning buyer in a connected, green pocket - just unpack and enjoy! (id:63267)
Home overview
- Cooling Central air conditioning
- Heat source Natural gas
- Heat type Forced air
- Sewer/ septic Municipal sewage system
- # total stories 2
- # parking spaces 2
- Has garage (y/n) Yes
- # full baths 2
- # half baths 2
- # total bathrooms 4.0
- # of above grade bedrooms 3
- Subdivision 232 - idlewood/lackner woods
- Directions 2037264
- Lot size (acres) 0.0
- Building size 2230
- Listing # 40776757
- Property sub type Single family residence
- Status Active
- Bedroom 3.759m X 2.692m
Level: 2nd - Bathroom (# of pieces - 4) Measurements not available
Level: 2nd - Full bathroom Measurements not available
Level: 2nd - Primary bedroom 4.699m X 3.531m
Level: 2nd - Bedroom 4.216m X 2.616m
Level: 2nd - Recreational room 5.105m X 3.404m
Level: Basement - Bathroom (# of pieces - 2) Measurements not available
Level: Basement - Kitchen 3.2m X 3.124m
Level: Main - Dining room 2.616m X 2.311m
Level: Main - Bathroom (# of pieces - 2) Measurements not available
Level: Main - Living room 5.436m X 3.429m
Level: Main
- Listing source url Https://www.realtor.ca/real-estate/28970120/65-grand-flats-trail-kitchener
- Listing type identifier Idx

$-1,800
/ Month

