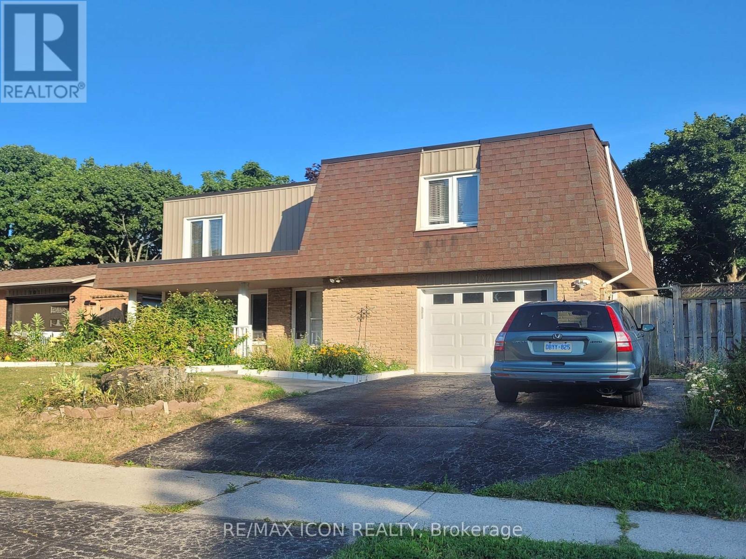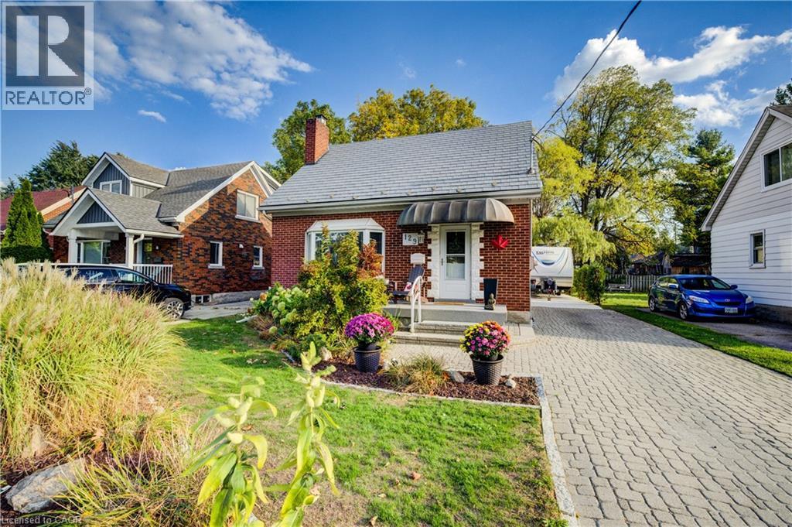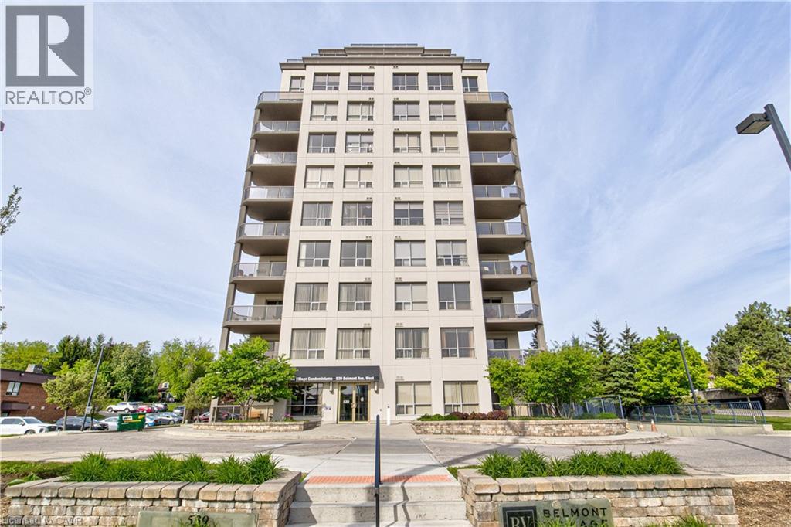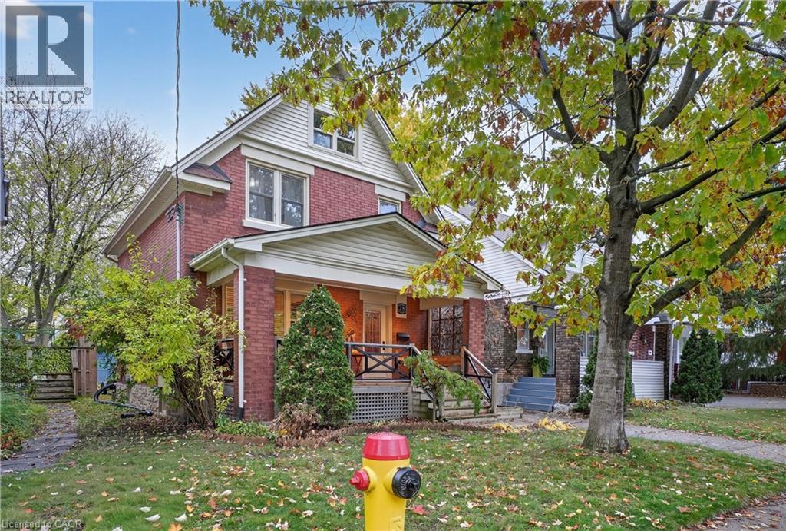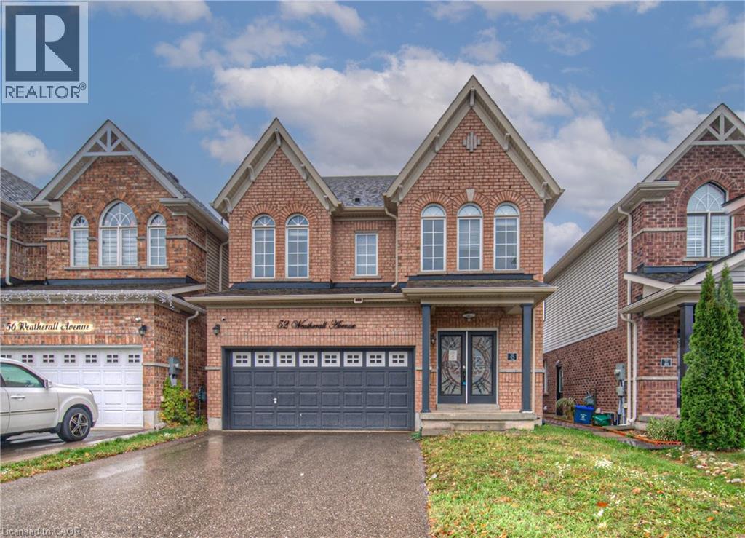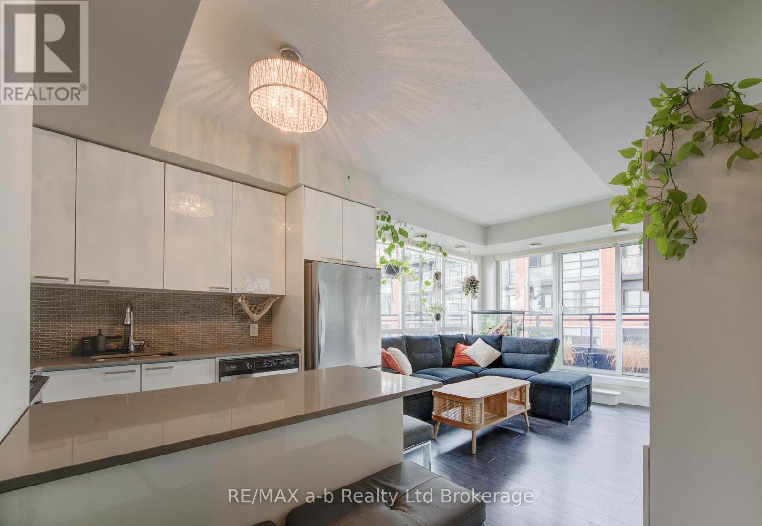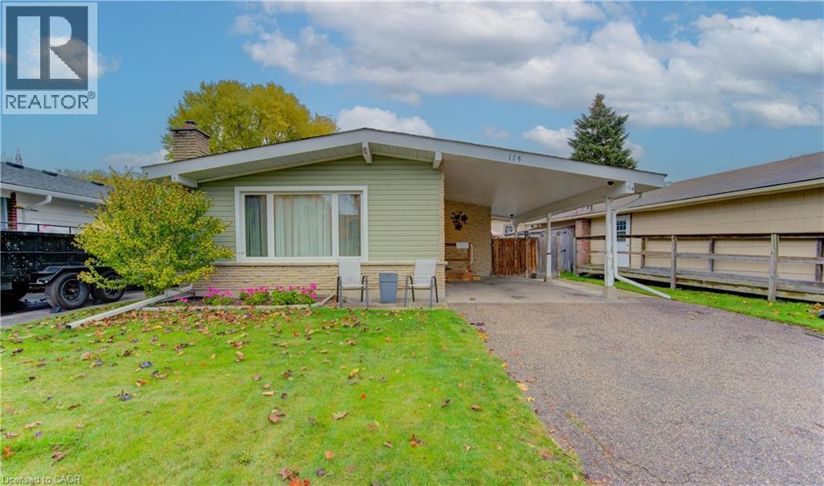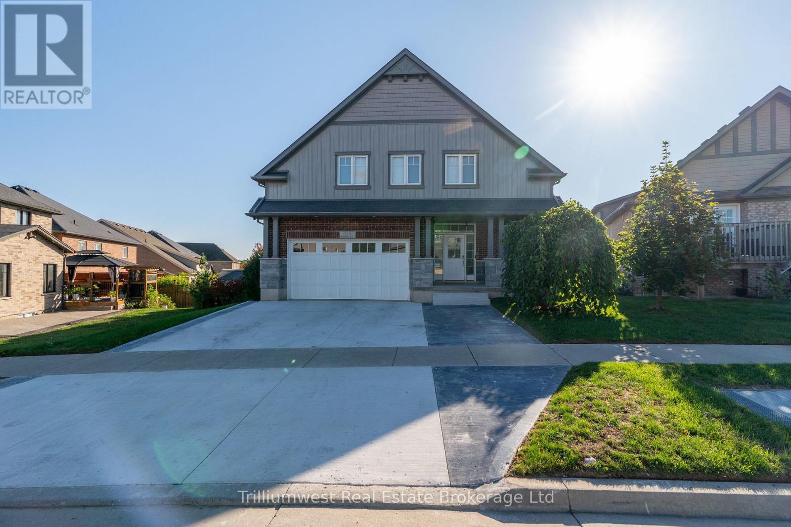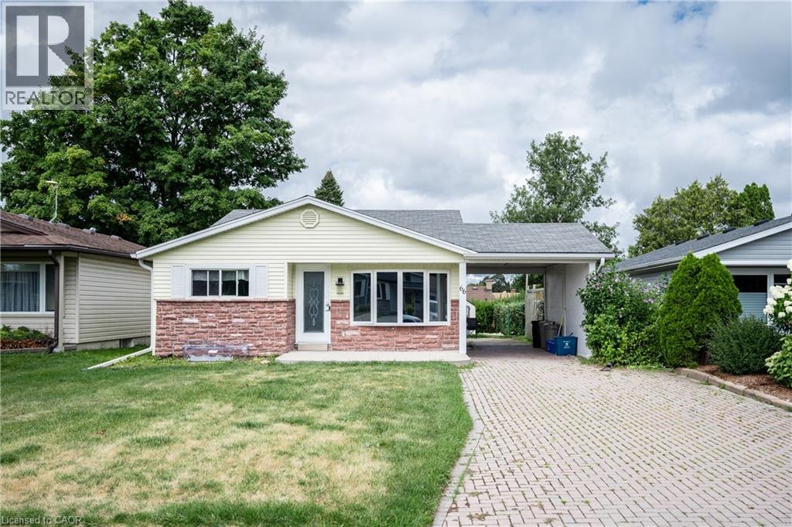
66 Belwood Cres
66 Belwood Cres
Highlights
Description
- Home value ($/Sqft)$418/Sqft
- Time on Houseful59 days
- Property typeSingle family
- Neighbourhood
- Median school Score
- Year built1968
- Mortgage payment
Welcome to this Legal Duplex, versatile property located on a quiet crescent, just minutes away from Fairview Mall, shopping plazas, schools, restaurants, parks, trails, LRT transit, Highway 8 and Highway 401. This home offers two self-contained units, each with its own kitchen and laundry, making it an ideal opportunity for investors or multi-generational families. The upper-level unit features 3 bedrooms and 1 bathroom, a spacious living room with abundant pot lights, and large windows that fill the space with natural light. The kitchen is generously sized, while the upgraded bathroom includes a modern walk-in shower with a stylish frameless glass enclosure. The lower-level unit comes with 2 bedrooms and 1 bathroom, accessible through a separate entrance via the garage. The lower unit is currently rented to reliable tenants at $2,000/month plus utilities, providing steady rental income and alway pay on time. The entire home is carpet-free for easy maintenance. (id:63267)
Home overview
- Cooling Central air conditioning
- Heat source Natural gas
- Heat type Forced air
- Sewer/ septic Municipal sewage system
- # parking spaces 5
- Has garage (y/n) Yes
- # full baths 2
- # total bathrooms 2.0
- # of above grade bedrooms 5
- Community features Quiet area
- Subdivision 327 - fairview/kingsdale
- Lot size (acres) 0.0
- Building size 1745
- Listing # 40764890
- Property sub type Single family residence
- Status Active
- Bedroom 3.251m X 2.819m
Level: 2nd - Bedroom 2.261m X 2.616m
Level: 2nd - Bathroom (# of pieces - 4) Measurements not available
Level: 2nd - Bedroom 2.946m X 3.962m
Level: 2nd - Bedroom 6.121m X 2.464m
Level: Basement - Laundry Measurements not available
Level: Basement - Bedroom 4.166m X 3.962m
Level: Basement - Bathroom (# of pieces - 3) Measurements not available
Level: Lower - Kitchen 3.048m X 5.232m
Level: Lower - Living room / dining room 4.724m X 4.318m
Level: Lower - Living room 4.293m X 4.724m
Level: Main - Laundry Measurements not available
Level: Main - Kitchen / dining room 3.124m X 5.639m
Level: Main
- Listing source url Https://www.realtor.ca/real-estate/28817397/66-belwood-crescent-kitchener
- Listing type identifier Idx

$-1,944
/ Month



