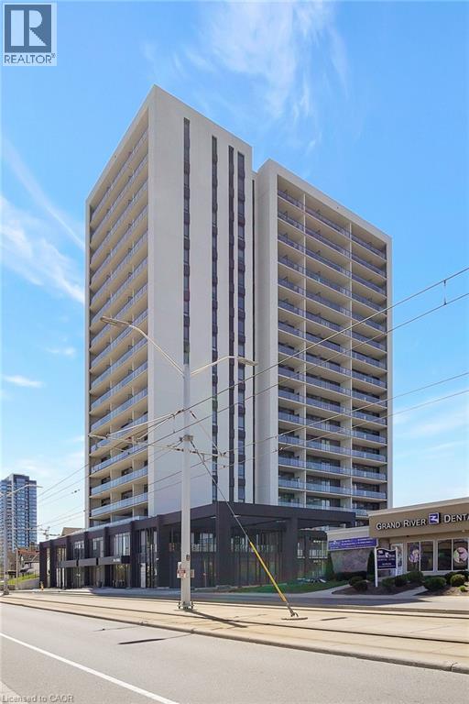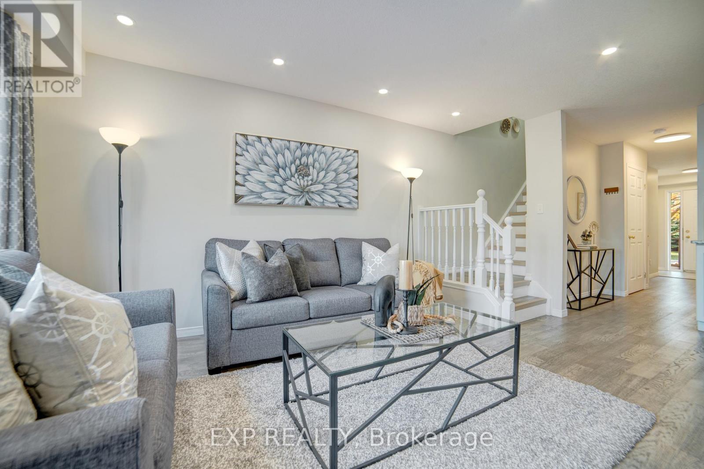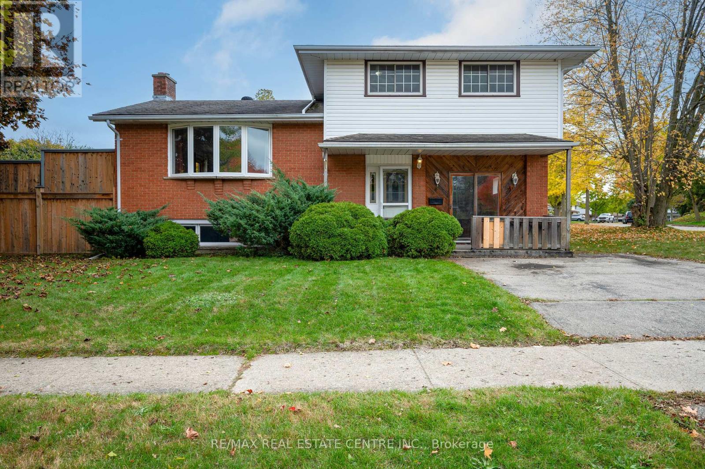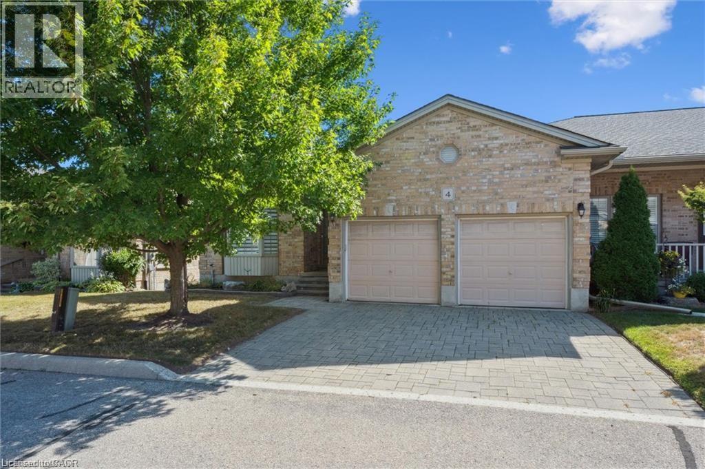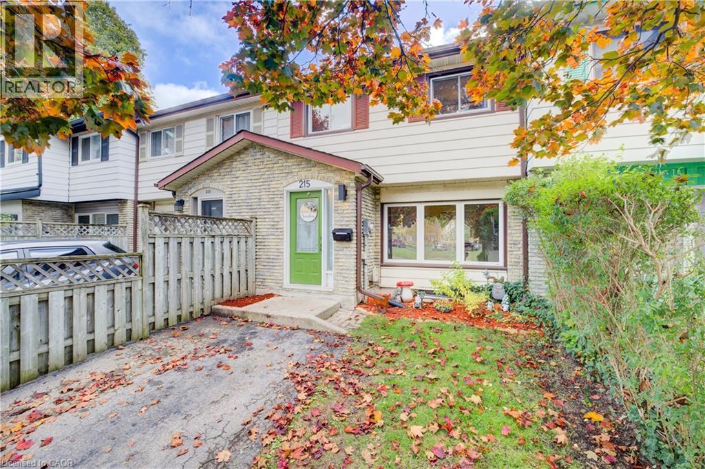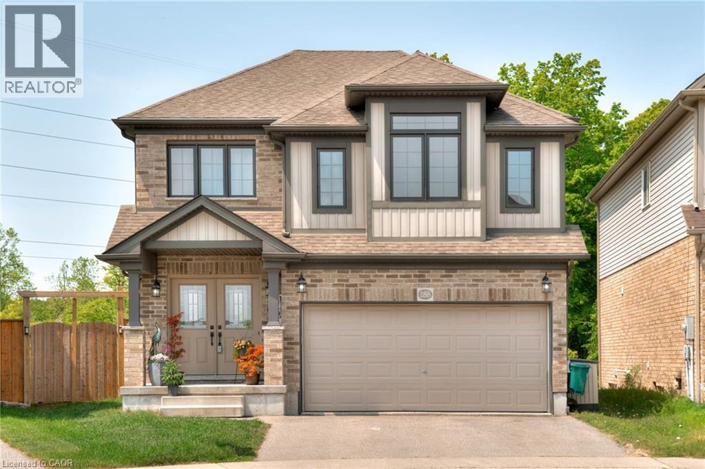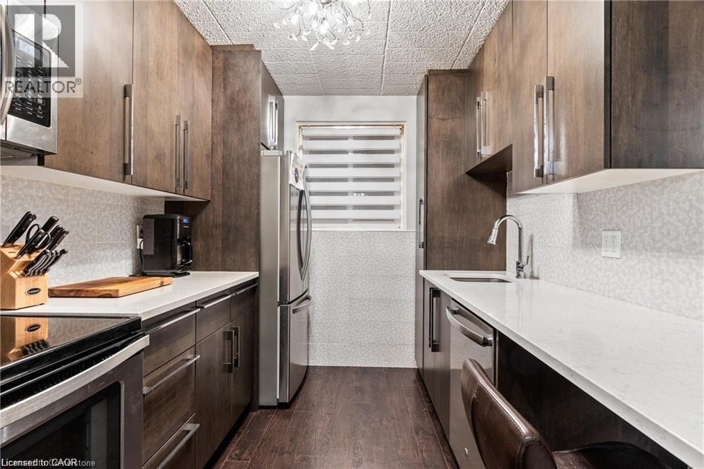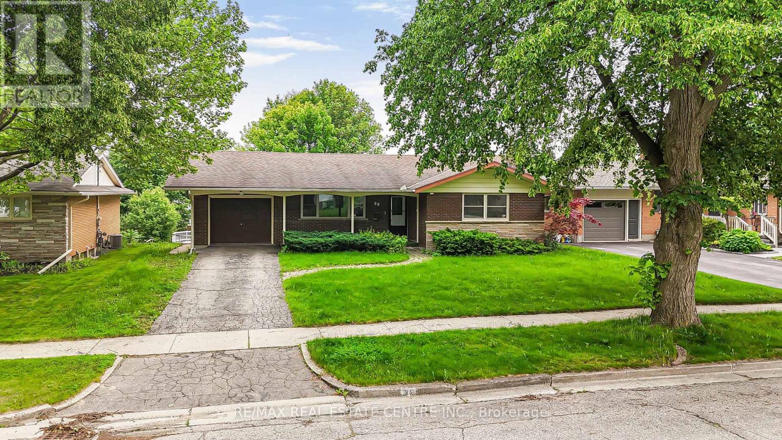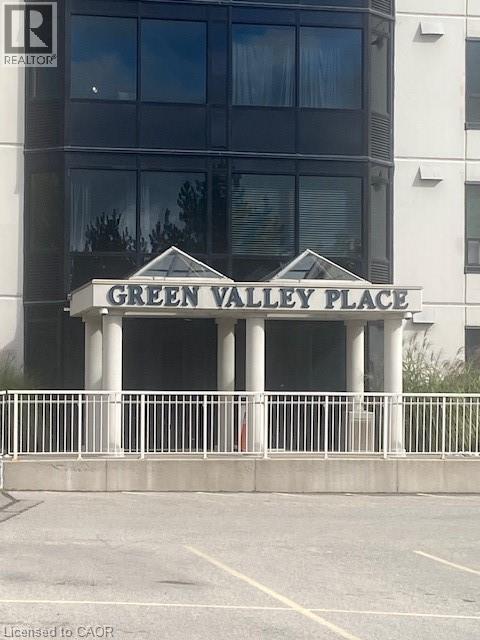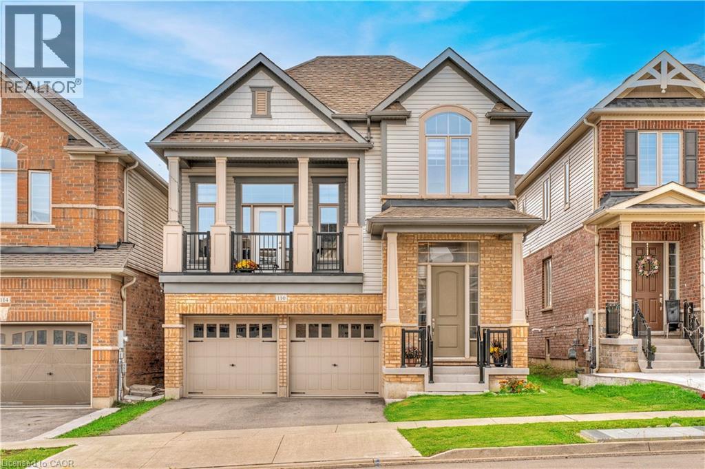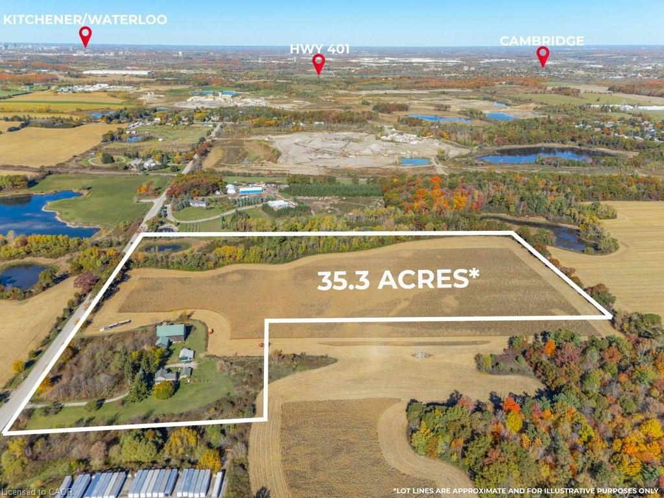- Houseful
- ON
- Kitchener
- Pioneer Park
- 66 Harvest Ct
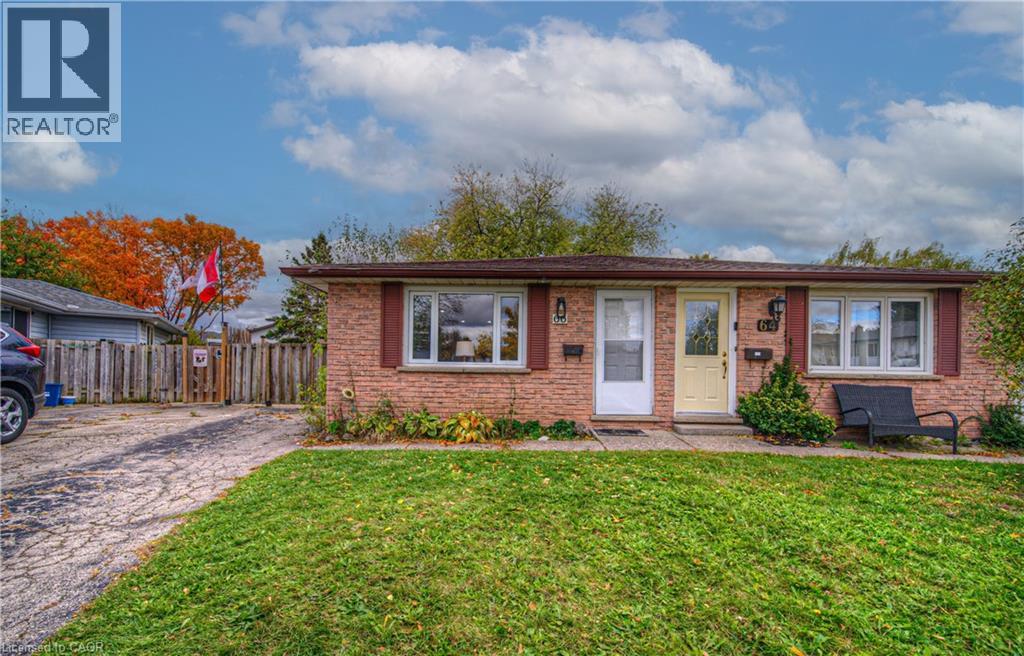
Highlights
Description
- Home value ($/Sqft)$278/Sqft
- Time on Housefulnew 31 hours
- Property typeSingle family
- StyleBungalow
- Neighbourhood
- Median school Score
- Year built1982
- Mortgage payment
OPEN HOUSES: Saturday & Sunday, November 1 & 2, from 2 to 4 PM. Great opportunity for investors and for first time home buyers.This home has the potential of being turned into a duplex, or to have an in-law suite as a mortgage helper. It is also ideal as starter home. It has 4 bedrooms and lots of parking space. Freshly painted. new flooring in the lower level, new windows in basement. Only minutes from the 401, close to conservation area, walking trails, shopping, public transit, in a quiet court. Semi-detached bungalows are rare to find, making this property even more appealing. Ample parking space, you can fit 3 large cars or 4 small vehicles. The open concept makes it very appealing for entertaining. The large basement has 2 bedrooms where you can send the teenagers that are asking for their own space. Come and check it out, you'll love it! (id:63267)
Home overview
- Cooling Central air conditioning
- Heat source Natural gas
- Heat type Forced air
- Sewer/ septic Municipal sewage system
- # total stories 1
- # parking spaces 3
- # full baths 2
- # total bathrooms 2.0
- # of above grade bedrooms 4
- Community features Quiet area
- Subdivision 335 - pioneer park/doon/wyldwoods
- Directions 1925917
- Lot size (acres) 0.0
- Building size 1797
- Listing # 40781286
- Property sub type Single family residence
- Status Active
- Bathroom (# of pieces - 3) Measurements not available
Level: Basement - Recreational room 4.496m X 4.115m
Level: Basement - Bedroom 4.572m X 3.454m
Level: Basement - Bedroom 3.734m X 3.48m
Level: Basement - Dining room 2.972m X 2.794m
Level: Main - Bathroom (# of pieces - 4) Measurements not available
Level: Main - Bedroom 3.378m X 2.921m
Level: Main - Kitchen 2.819m X 2.743m
Level: Main - Primary bedroom 4.547m X 3.023m
Level: Main - Living room 4.902m X 4.166m
Level: Main
- Listing source url Https://www.realtor.ca/real-estate/29034793/66-harvest-court-kitchener
- Listing type identifier Idx

$-1,333
/ Month

