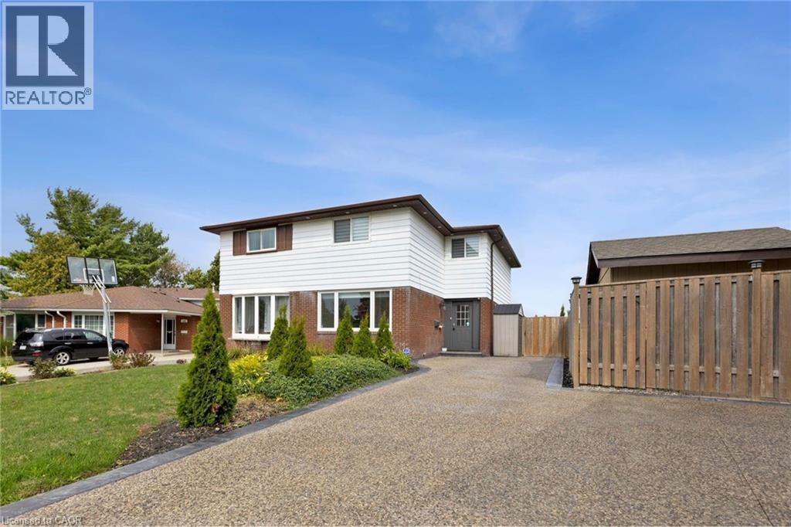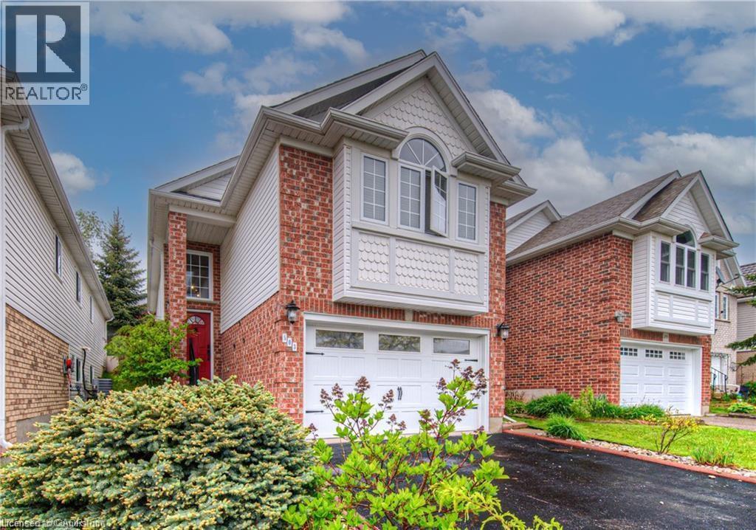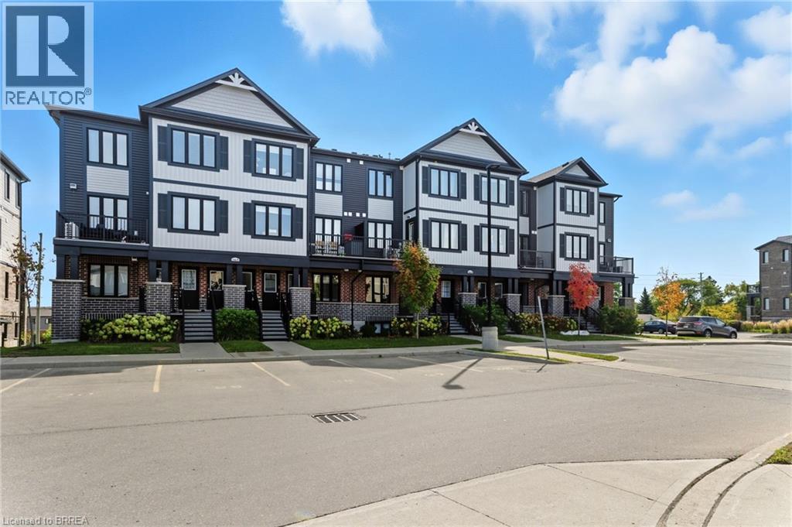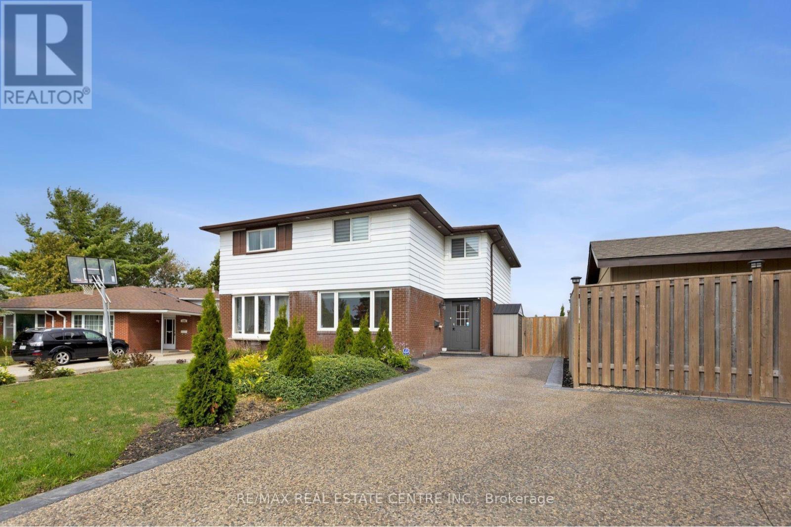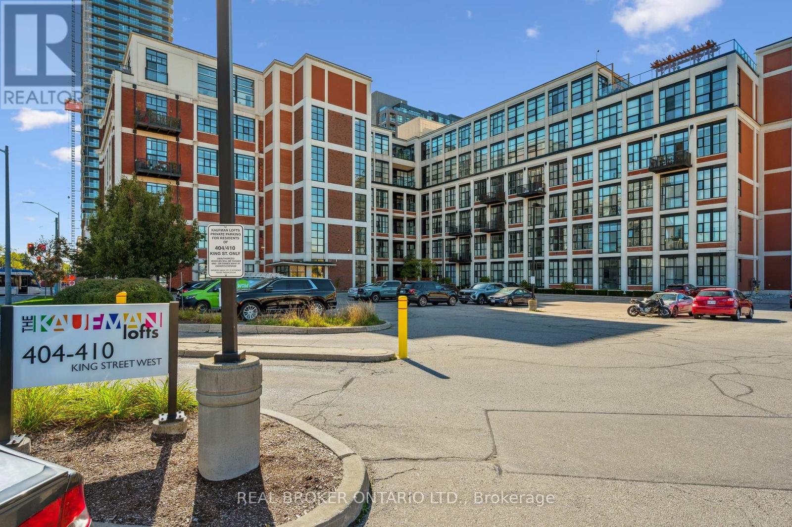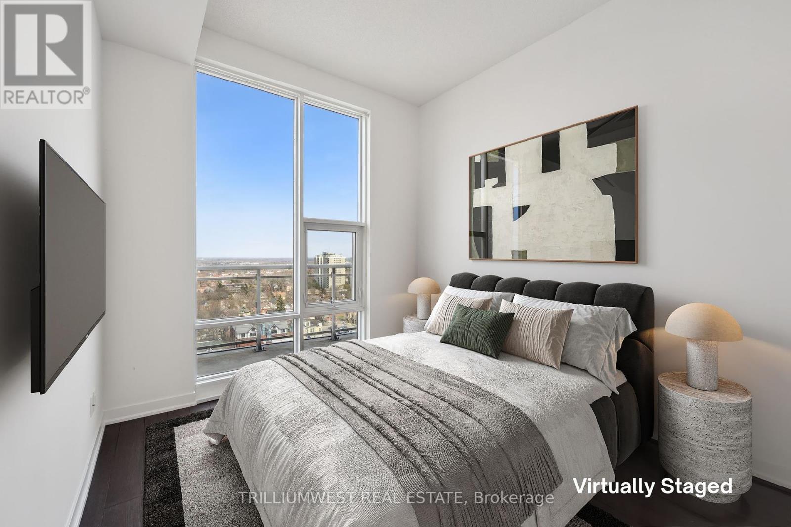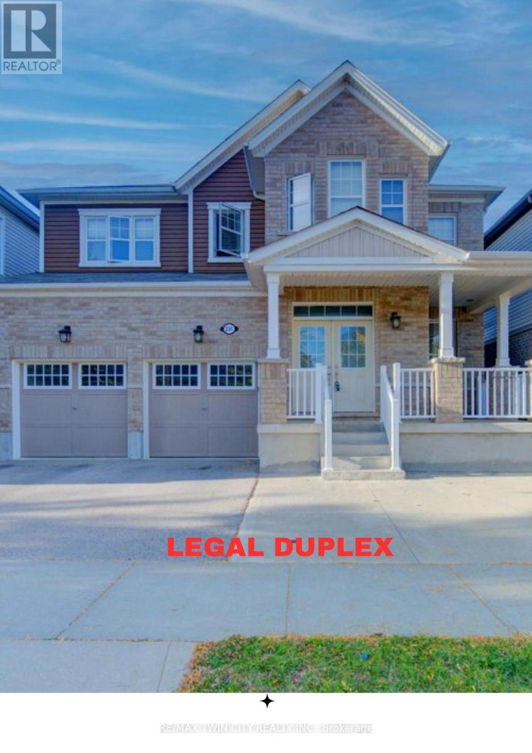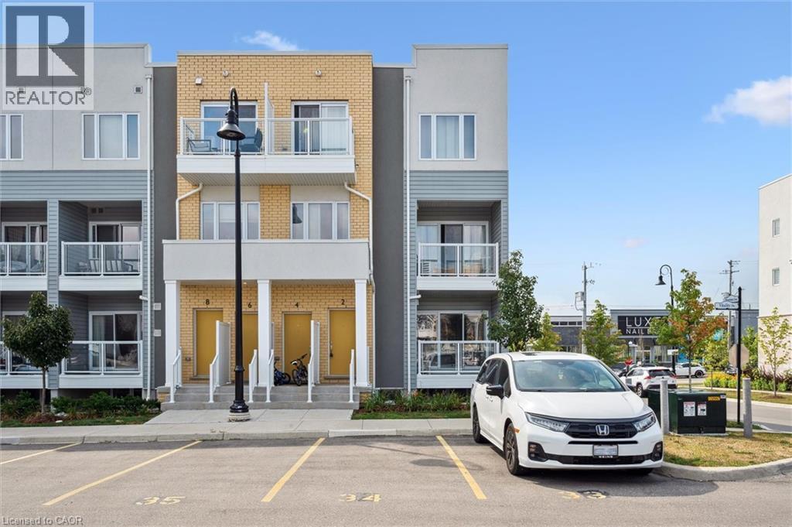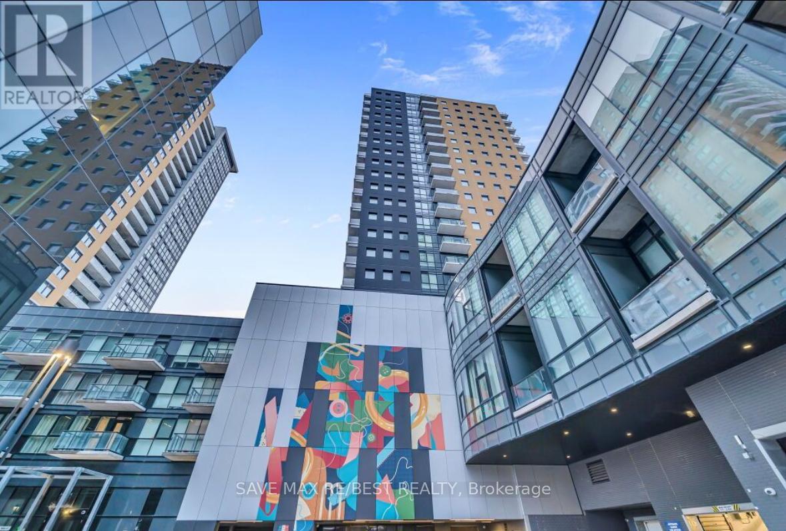- Houseful
- ON
- Kitchener
- Huron Park
- 67 Tottenham St
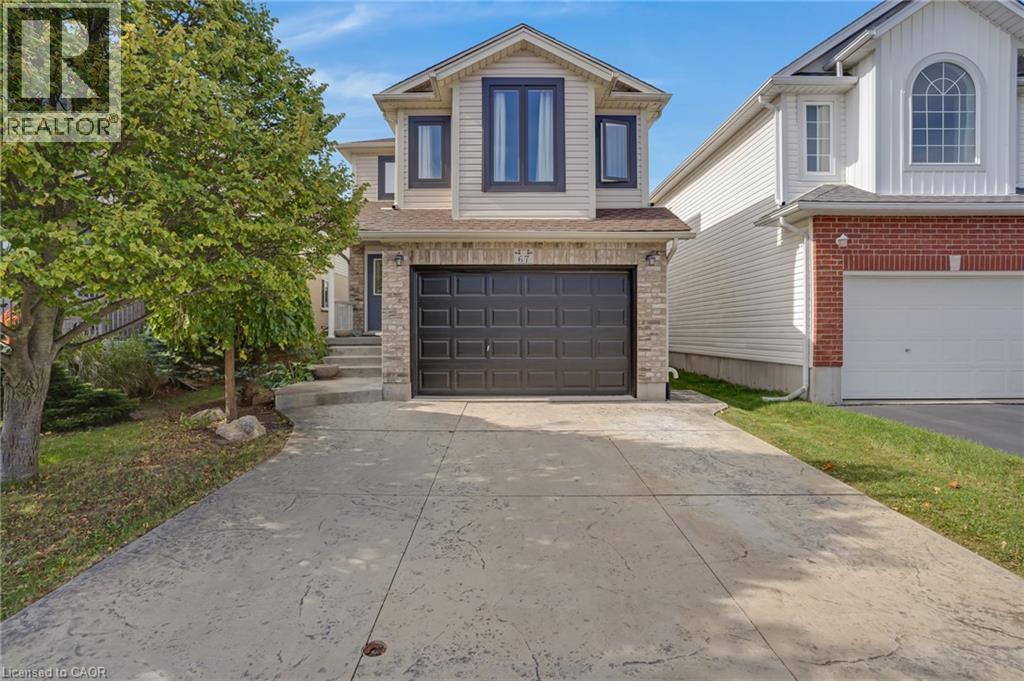
Highlights
This home is
8%
Time on Houseful
11 hours
School rated
6.3/10
Kitchener
-0.13%
Description
- Home value ($/Sqft)$431/Sqft
- Time on Housefulnew 11 hours
- Property typeSingle family
- Style2 level
- Neighbourhood
- Median school Score
- Year built2005
- Mortgage payment
Don’t miss this affordable and beautifully maintained one-owner home! Featuring a spacious 1 ½ car garage and a double concrete driveway, this home offers both convenience and curb appeal. Inside, the open-concept design creates a bright and inviting living space, perfect for entertaining or relaxing with family. Step through the sliding doors to your private deck and fully fenced backyard—ideal for outdoor gatherings, gardening, or safe play for pets and kids. Recent updates include new shingles in 2022 & a furnace/heat pump/air conditioning system installed in 2023. This home truly combines comfort, functionality, and value in one charming package! (id:63267)
Home overview
Amenities / Utilities
- Cooling Central air conditioning
- Heat source Natural gas
- Heat type Forced air
- Sewer/ septic Municipal sewage system
Exterior
- # total stories 2
- # parking spaces 3
- Has garage (y/n) Yes
Interior
- # full baths 1
- # half baths 1
- # total bathrooms 2.0
- # of above grade bedrooms 2
Location
- Subdivision 334 - huron park
Overview
- Lot size (acres) 0.0
- Building size 1625
- Listing # 40775832
- Property sub type Single family residence
- Status Active
Rooms Information
metric
- Family room 4.445m X 5.639m
Level: 2nd - Bedroom 2.769m X 5.207m
Level: 3rd - Primary bedroom 4.851m X 3.835m
Level: 3rd - Bathroom (# of pieces - 5) Measurements not available
Level: 3rd - Bathroom (# of pieces - 2) Measurements not available
Level: Main - Kitchen 2.692m X 3.073m
Level: Main - Dining room 3.785m X 3.073m
Level: Main - Living room 6.477m X 3.429m
Level: Main
SOA_HOUSEKEEPING_ATTRS
- Listing source url Https://www.realtor.ca/real-estate/28947311/67-tottenham-street-kitchener
- Listing type identifier Idx
The Home Overview listing data and Property Description above are provided by the Canadian Real Estate Association (CREA). All other information is provided by Houseful and its affiliates.

Lock your rate with RBC pre-approval
Mortgage rate is for illustrative purposes only. Please check RBC.com/mortgages for the current mortgage rates
$-1,866
/ Month25 Years fixed, 20% down payment, % interest
$
$
$
%
$
%

Schedule a viewing
No obligation or purchase necessary, cancel at any time
Nearby Homes
Real estate & homes for sale nearby

