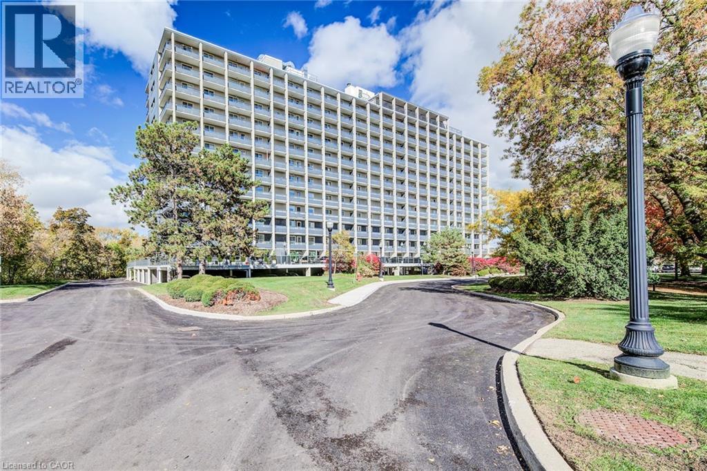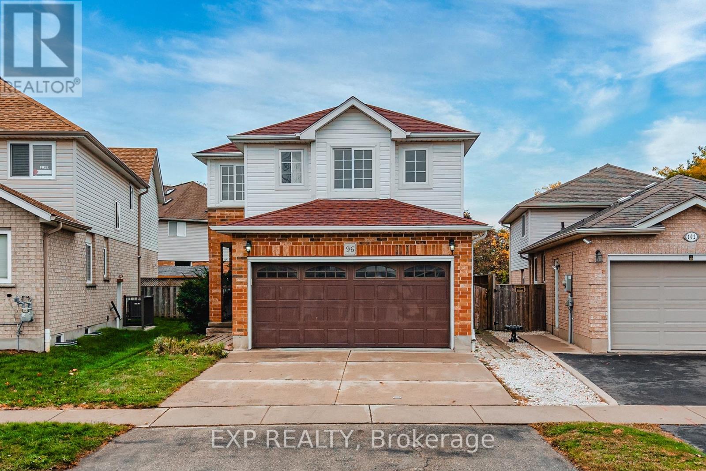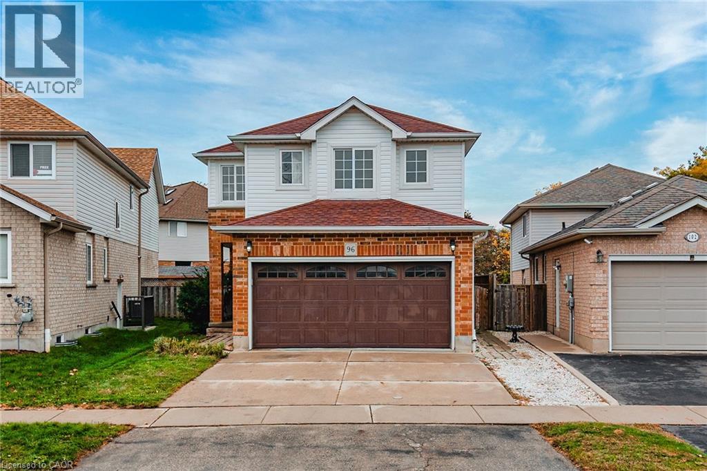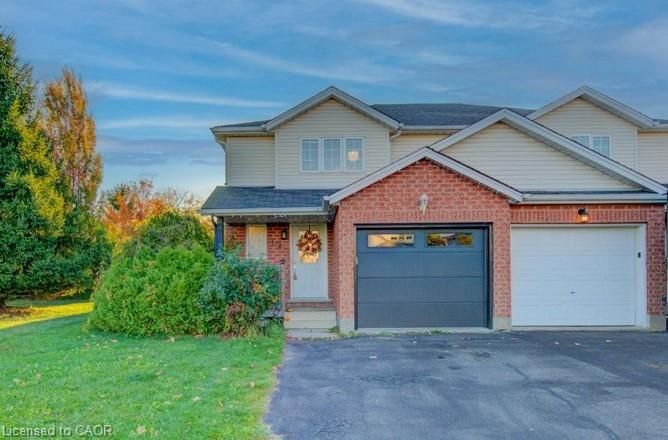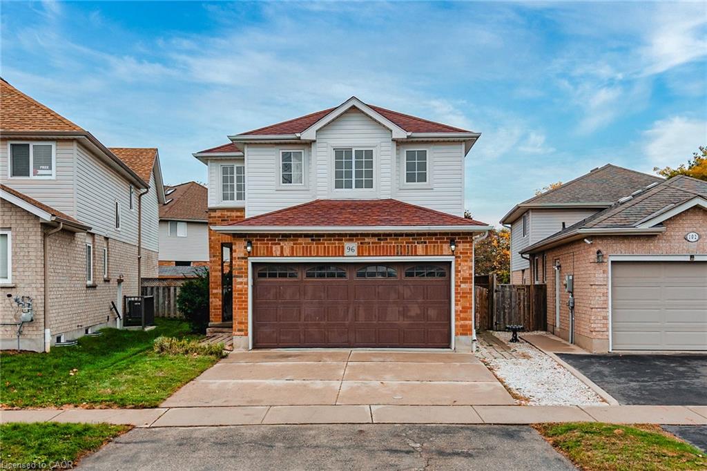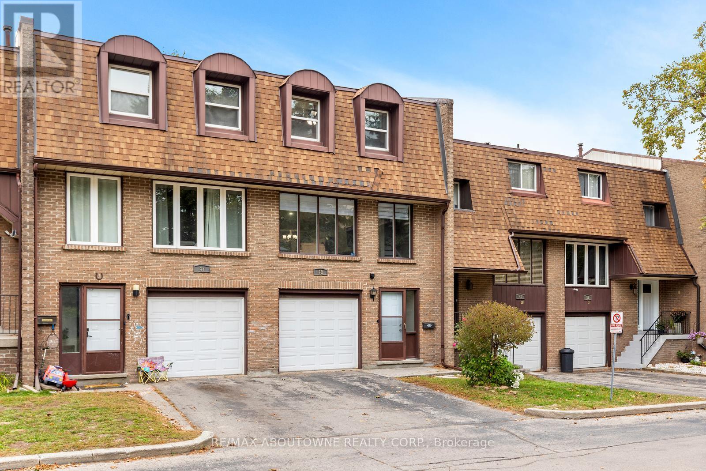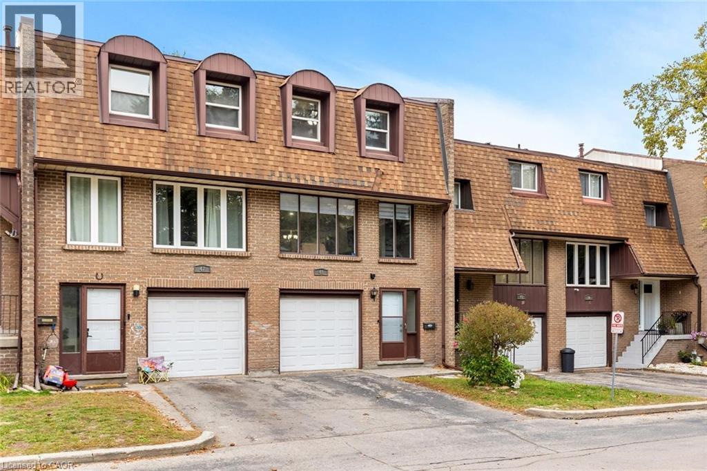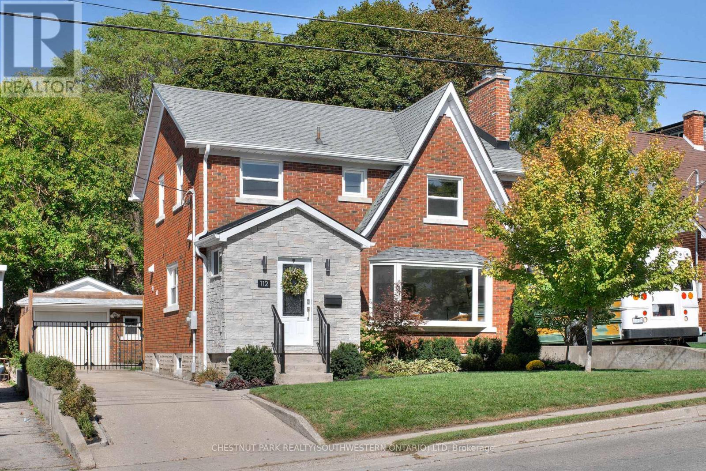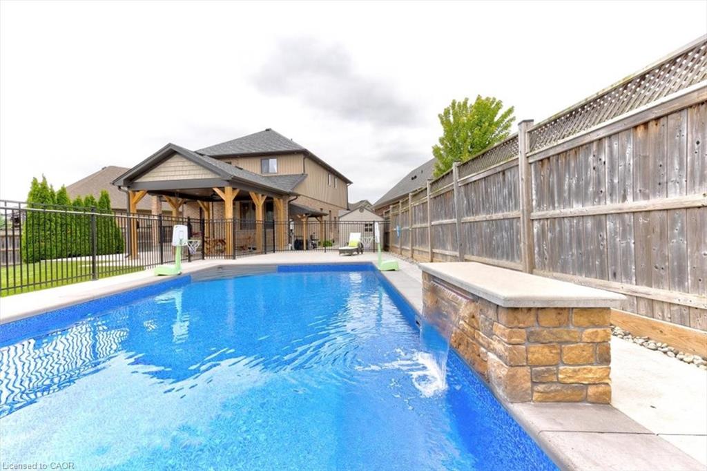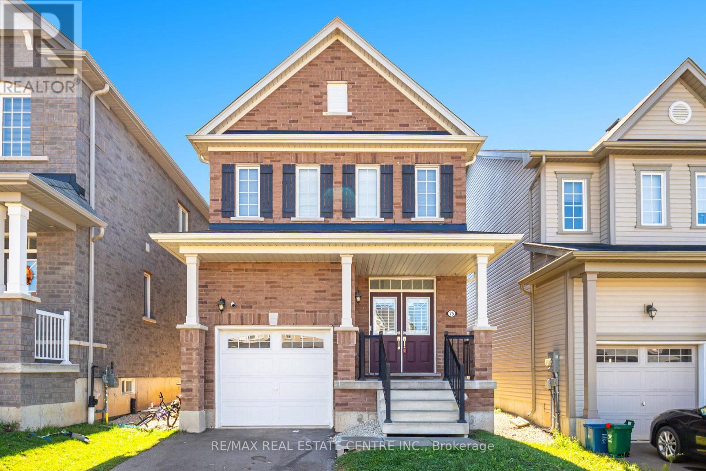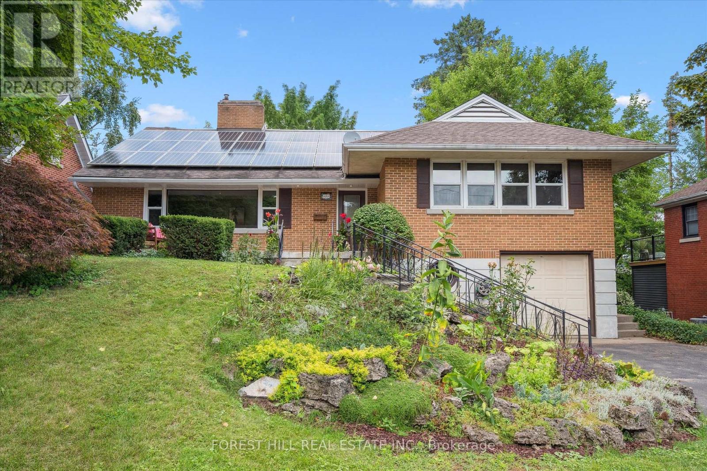
Highlights
Description
- Time on Houseful62 days
- Property typeSingle family
- Neighbourhood
- Median school Score
- Mortgage payment
Welcome home to 688 Rockway Drive, where timeless charm meets a beautiful and peaceful setting. A landscaped front yard, flagstone walkway and patio lead you into the foyer of this brick 2500+sf, 3+ bedroom, 3-bath home bursting with character and craftsmanship. The impressive great room features a wood-burning fireplace with oak and marble detail, a large picture window, and plenty of space for both living and dining. The kitchen feels instantly inviting, with warm wood cabinetry and a bright dinette that walks out to a multi-tiered deck overlooking the yard backing directly onto Rockway Gardens. The main floor further hosts a spacious primary bedroom, a large main bathroom, a wood-panelled office that ties beautifully into the fireplace detail, and a versatile family room for flexible living. A great bonus to offset monthly expenses are the owned solar panels generating approx $4,000 annually. Carpet-free (except for the stairs) and featuring mostly hardwood floors throughout the main and upper levels, this home is filled with natural light from many large windows. Upstairs, youll find two generous bedrooms, a full bath, extra closets, a large storage space along the front of the home, and a handy laundry chute accessible from both levels. The finished lower level offers a walkout to a private patio and has been professionally designed as a 12 bedroom in-law suite. Additionally this level provides multiple storage rooms and a large utility room with a workshop area. A single-car garage provides inside access and another storage room off the garage. Updates include furnace (2021), A/C (2016), and many windows throughout. Set just up the street from Rockway Golf Courses clubhouse and framed by the beauty of Rockway Gardens, this home feels like an escape from the city yet close to all amenities and easy highway access. Lovingly maintained by the same owners for 35 years, this must see home presents an incredible opportunity in a truly special location. (id:63267)
Home overview
- Cooling Central air conditioning
- Heat source Natural gas
- Heat type Forced air
- Sewer/ septic Sanitary sewer
- # total stories 2
- # parking spaces 5
- Has garage (y/n) Yes
- # full baths 3
- # total bathrooms 3.0
- # of above grade bedrooms 4
- Has fireplace (y/n) Yes
- Community features Community centre
- Lot desc Landscaped
- Lot size (acres) 0.0
- Listing # X12353684
- Property sub type Single family residence
- Status Active
- 2nd bedroom 4.78m X 3.33m
Level: 2nd - Bathroom 2.64m X 1.83m
Level: 2nd - Other 10.67m X 1.65m
Level: 2nd - 3rd bedroom 4.72m X 3.91m
Level: 2nd - Kitchen 3.86m X 3.35m
Level: Basement - Recreational room / games room 8.89m X 5.26m
Level: Basement - Bedroom 3.23m X 2.39m
Level: Basement - Utility 7.02m X 4.64m
Level: Basement - Bathroom 2.93m X 1.78m
Level: Basement - Office 3.07m X 2.64m
Level: Basement - Primary bedroom 5.08m X 4.75m
Level: Main - Great room 7.09m X 4.72m
Level: Main - Kitchen 4.95m X 3.07m
Level: Main - Eating area 3.07m X 3.02m
Level: Main - Office 3.12m X 2.92m
Level: Main - Family room 5.66m X 3.71m
Level: Main - Bathroom 3.4m X 2.29m
Level: Main
- Listing source url Https://www.realtor.ca/real-estate/28753312/688-rockway-drive-kitchener
- Listing type identifier Idx

$-2,570
/ Month

